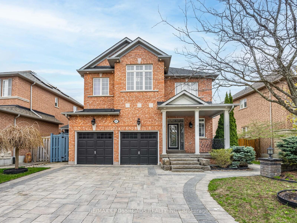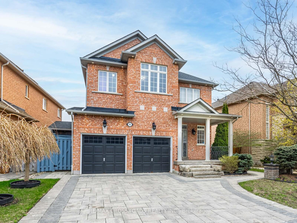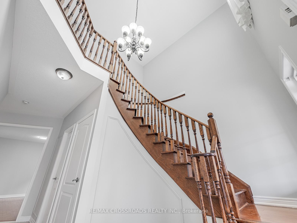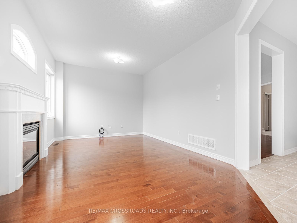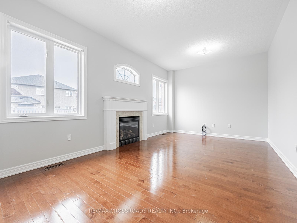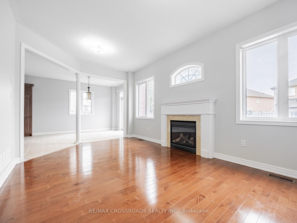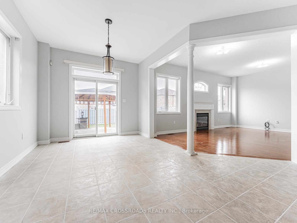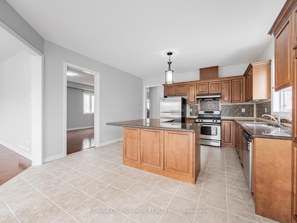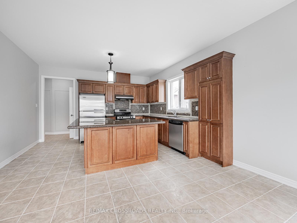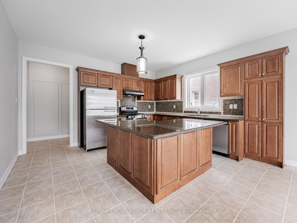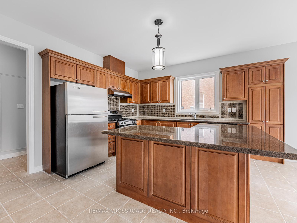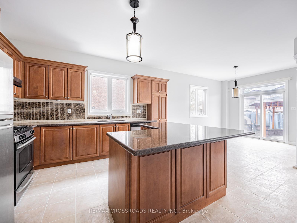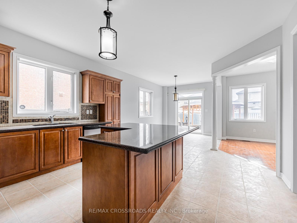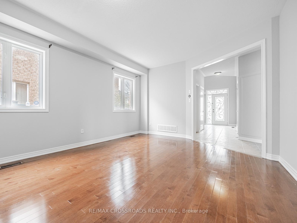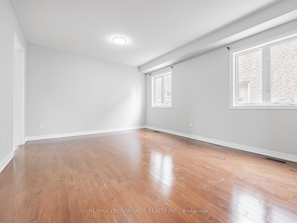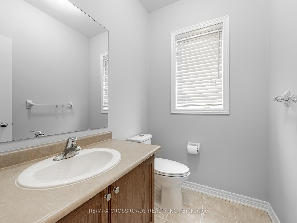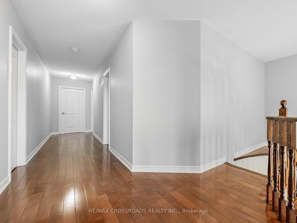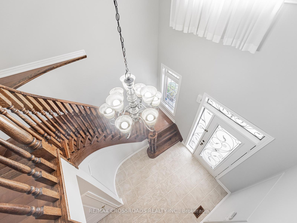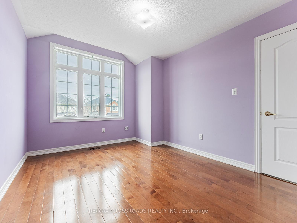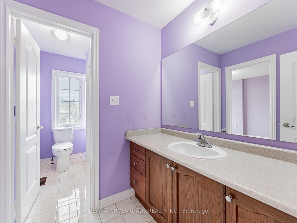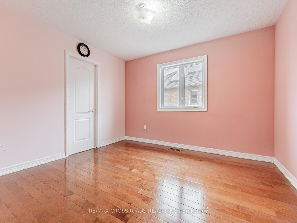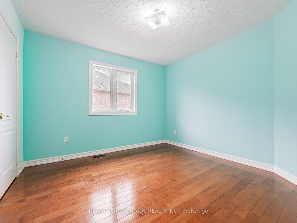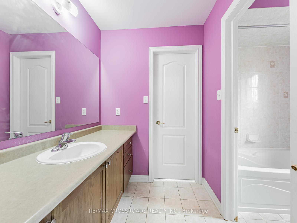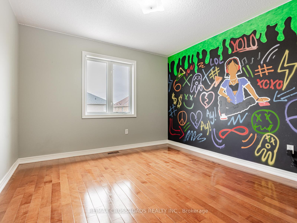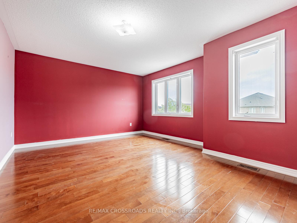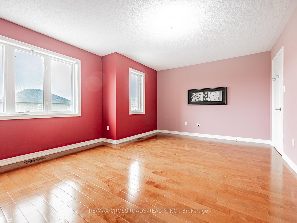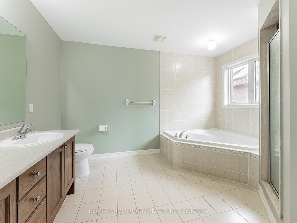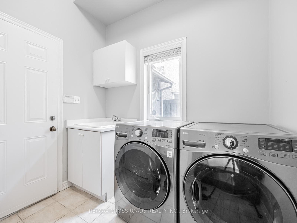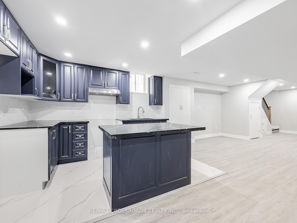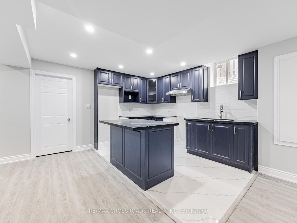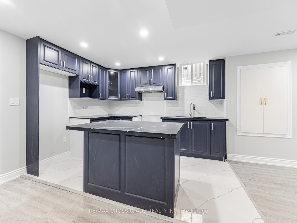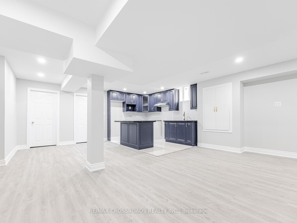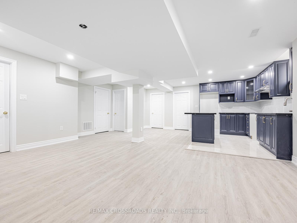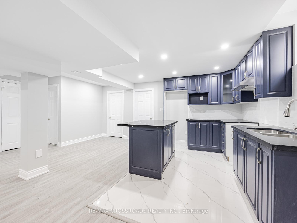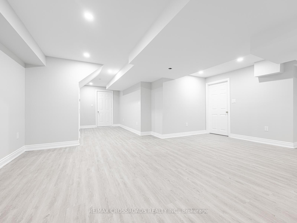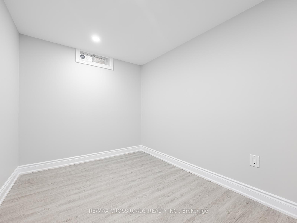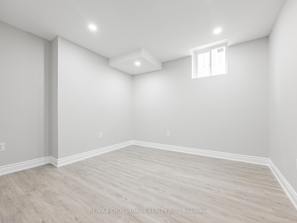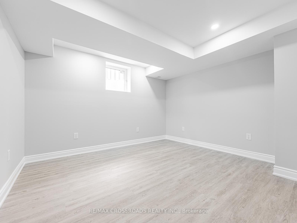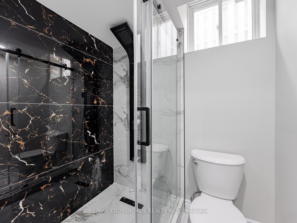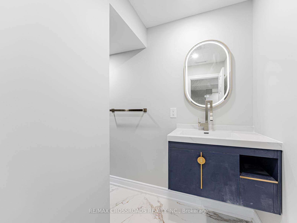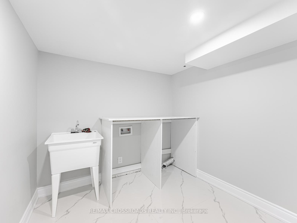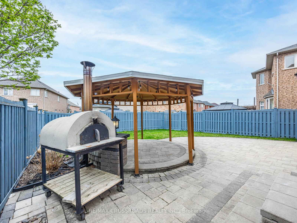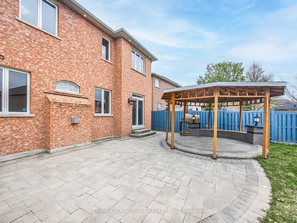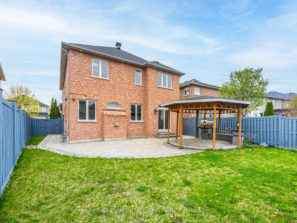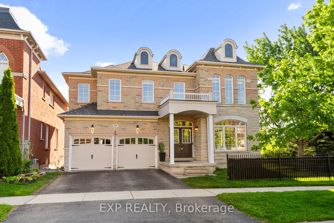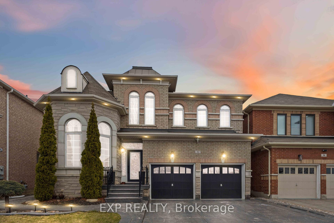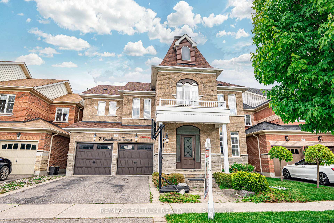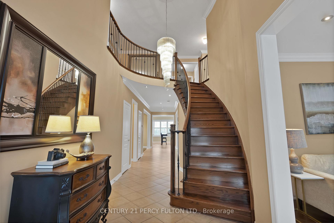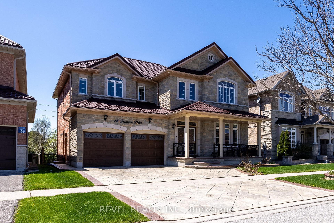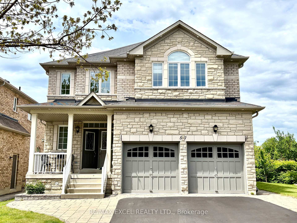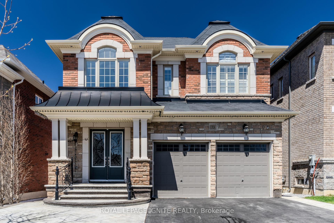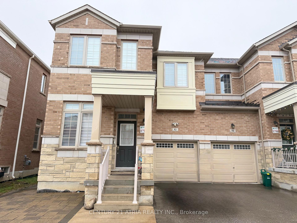Absolutely Stunning Bright & Spacious 5+2 Bedroom, 5 Bath Detached Home On Premium Lot. In A High Demand Prestige Area Of Box Grove Community In Markham, The Bright & Open Concept, Hardwood Floor Throughout Main & 2nd Floor, Oak Staircase, Main Floor Laundry, 2 Bedrooms Basement With Separate Entrance, Kitchen, electrical panel 200 amp, Gazebo, Premium Interlocking On Driveway & Walkway To Backyard, Professionally Landscaped, Sprinkler System, No Sidewalk, Close To Hwy 407, Schools, Parks, Rouge River, Trails, Hospital, Transit, Walmart & Much More..
90 Reginald Lamb Crescent
Box Grove, Markham, York $1,799,000Make an offer
7 Beds
5 Baths
2500-3000 sqft
Attached
Garage
Parking for 2
- MLS®#:
- N12131315
- Property Type:
- Detached
- Property Style:
- 2-Storey
- Area:
- York
- Community:
- Box Grove
- Taxes:
- $6,625 / 2025
- Added:
- May 07 2025
- Lot Frontage:
- 54
- Lot Depth:
- 109
- Status:
- Active
- Outside:
- Brick
- Year Built:
- Basement:
- Finished,Separate Entrance
- Brokerage:
- RE/MAX CROSSROADS REALTY INC.
- Lot :
-
109
54
- Lot Irregularities:
- 54.03 ft x 108.82 ft x 37.23 ft x 122.05
- Intersection:
- 14th/9th Line
- Rooms:
- Bedrooms:
- 7
- Bathrooms:
- 5
- Fireplace:
- Utilities
- Water:
- Municipal
- Cooling:
- Central Air
- Heating Type:
- Forced Air
- Heating Fuel:
| Living Room | 5.24 x 4.08m Combined w/Dining , Hardwood Floor , Open Concept Main Level |
|---|---|
| Dining Room | 5.24 x 4.08m Combined w/Living , Hardwood Floor , Open Concept Main Level |
| Kitchen | 4.45 x 3.41m Granite Counters , Backsplash Main Level |
| Breakfast | 4.82 x 3.08m Ceramic Floor , Open Concept , W/O To Yard Main Level |
| Family Room | 5.43 x 3.36m Hardwood Floor , Gas Fireplace Main Level |
| Primary Bedroom | 5.19 x 3.69m Walk-In Closet(s) , Hardwood Floor , 5 Pc Ensuite Second Level |
| Bedroom 2 | 3.6 x 3.08m Hardwood Floor , Closet Second Level |
| Bedroom 3 | 3.9 x 3.09m Closet , Hardwood Floor Second Level |
| Bedroom 4 | 3.35 x 3.09m Hardwood Floor , Closet Second Level |
| Bedroom 5 | 3.66 x 3.08m Closet , Hardwood Floor , Window Second Level |
| Bedroom | 3.4 x 3.35m Vinyl Floor , Window , Closet Basement Level |
| Bedroom 2 | 3.4 x 3.35m Vinyl Floor , Window , Closet Basement Level |
| Kitchen | 3.05 x 2.95m Quartz Counter , Tile Floor , Backsplash Basement Level |
Listing Details
Insights
- Spacious Living: This property boasts 7 bedrooms and 5 bathrooms, providing ample space for families or potential rental income from the finished basement with a separate entrance.
- Prime Location: Situated in the desirable Box Grove community of Markham, the home is conveniently located near major highways, schools, parks, and shopping centers, enhancing its appeal for families and commuters alike.
- Modern Features: The property includes modern amenities such as a 200 amp electrical panel, central air conditioning, and a professionally landscaped yard with a sprinkler system, ensuring comfort and convenience for the new owners.
Sale/Lease History of 90 Reginald Lamb Crescent
View all past sales, leases, and listings of the property at 90 Reginald Lamb Crescent.Neighbourhood
Schools, amenities, travel times, and market trends near 90 Reginald Lamb CrescentSchools
6 public & 6 Catholic schools serve this home. Of these, 9 have catchments. There are 2 private schools nearby.
Parks & Rec
4 playgrounds, 2 tennis courts and 1 other facilities are within a 20 min walk of this home.
Transit
Street transit stop less than a 4 min walk away. Rail transit stop less than 5 km away.
Want even more info for this home?
