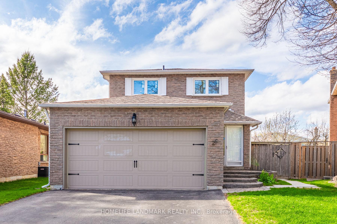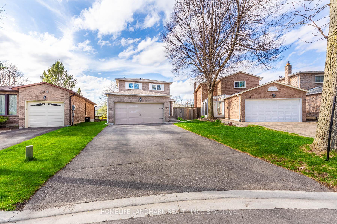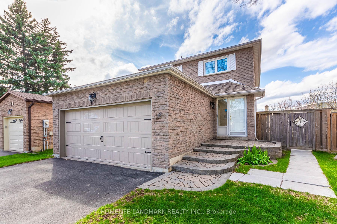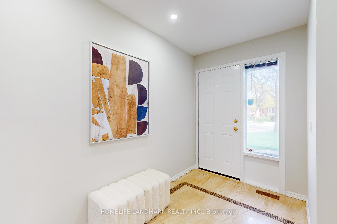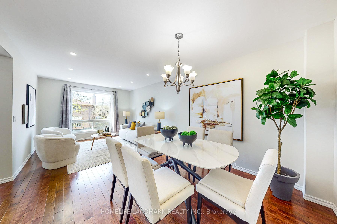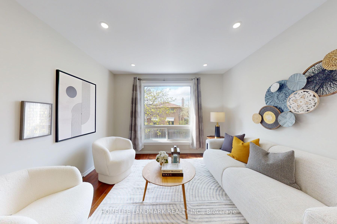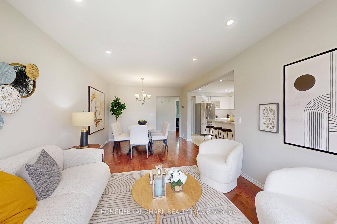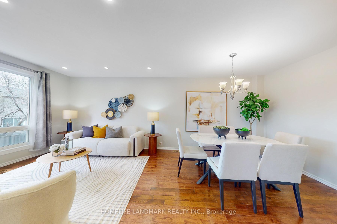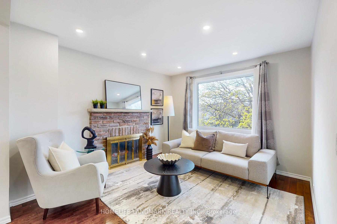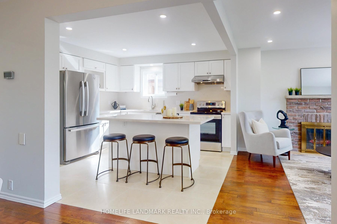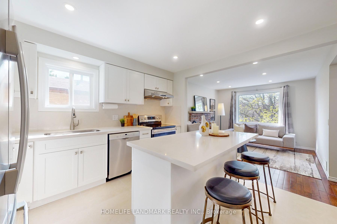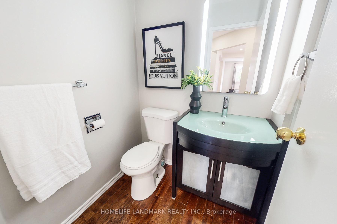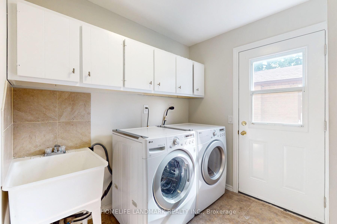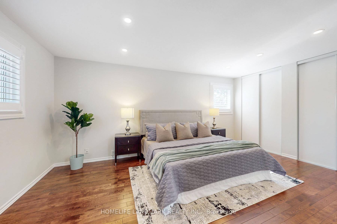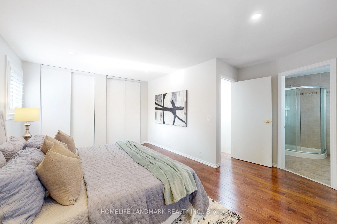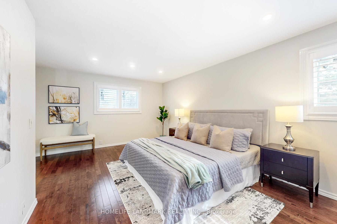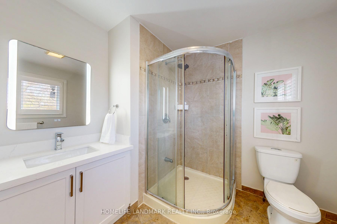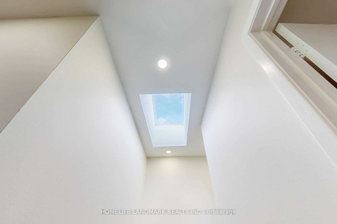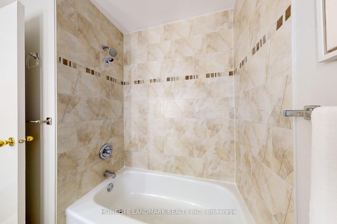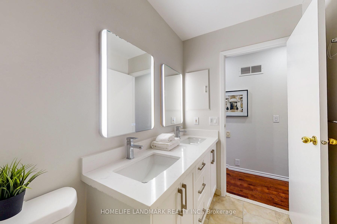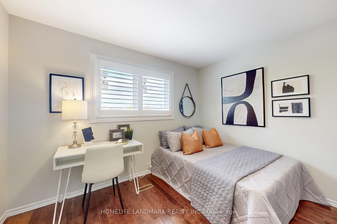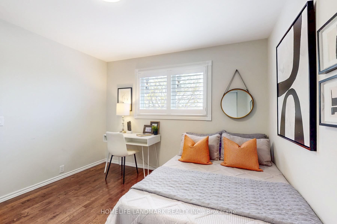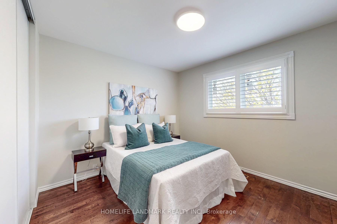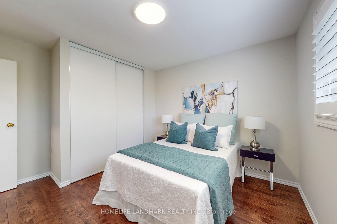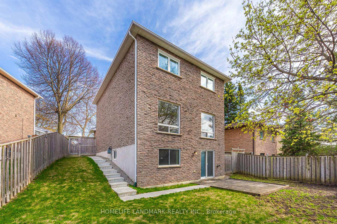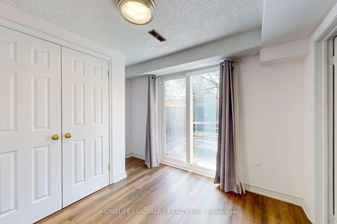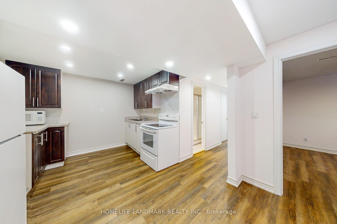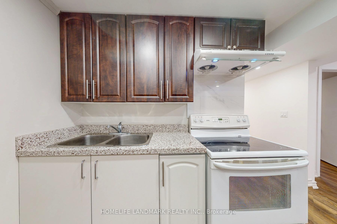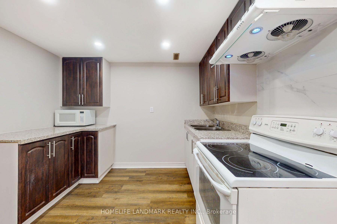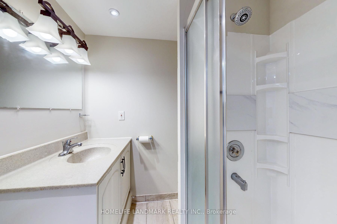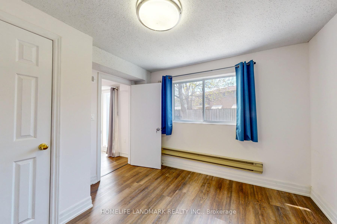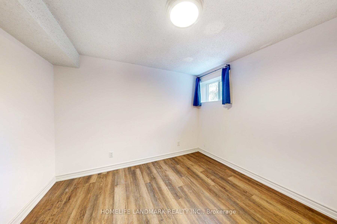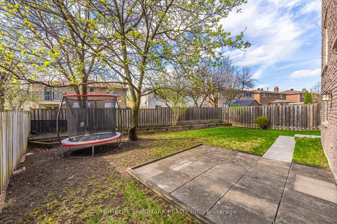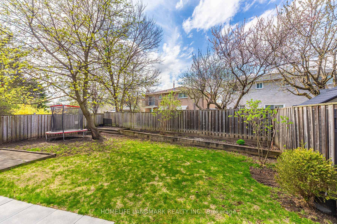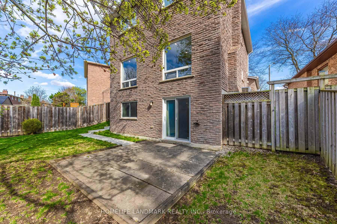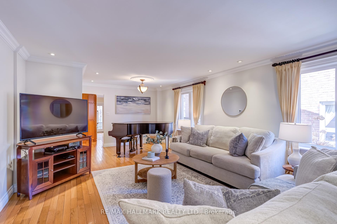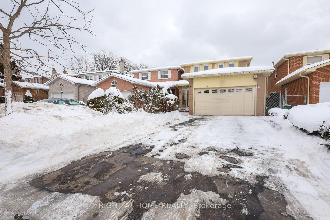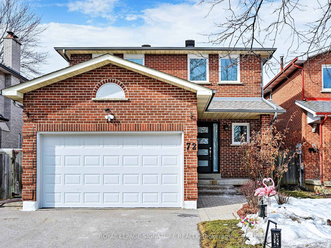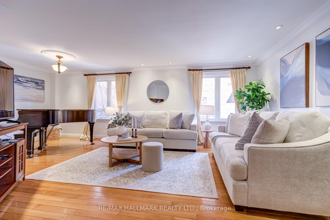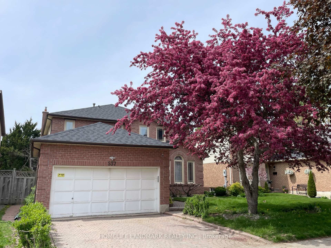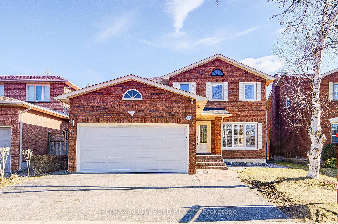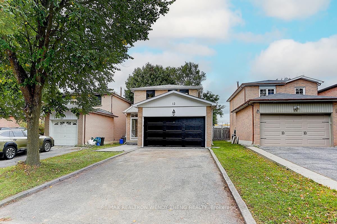Fabulous Opportunity to live in Raymerville Community with Top-Ranked Markville SS. Sun-Filled 3 Bedrooms Move-in Ready Home, Facing South with Skylight, Double Garage with Long driveway (Total 6 car parking). Excellent Finished Walk-Out Basement with separate entry, two bedrooms, &Above-ground Windows. Great for the Multi-Generational family or Potential Rental Income. Private Backyard w/Mature Shade Trees. Ideal Location: Short Walk To Markville SS, GoTrain Station, CF Markville Mall, and Community Centre. Meticulously maintained home with 100k+ upgrade: Tankless HWT 2021, Attic Insulation 2021, Full Kitchen 2022, Sidewalk to Back Yard 2022, Sliding Doors 2022, New Windows 2023, Bedroom California Shutter 2023, Energy-Efficient Heat Pump 2024, Benjamin Moore Freshly Painted 2024, Stucco Ceiling Removed 2024, Potlights Throughout 2024, Bathroom Vanity and LED Mirror 2025.
26 Mercer Crescent
Raymerville, Markham, York $1,396,000 1Make an offer
5 Beds
4 Baths
1500-2000 sqft
Attached
Garage
Parking for 4
North Facing
- MLS®#:
- N12129423
- Property Type:
- Detached
- Property Style:
- 2-Storey
- Area:
- York
- Community:
- Raymerville
- Taxes:
- $5,402.87 / 2024
- Added:
- May 07 2025
- Lot Frontage:
- 31.14
- Lot Depth:
- 105.73
- Status:
- Active
- Outside:
- Brick
- Year Built:
- Basement:
- Walk-Out,Finished
- Brokerage:
- HOMELIFE LANDMARK REALTY INC.
- Lot :
-
105
31
- Intersection:
- McCowan & 16th Ave
- Rooms:
- Bedrooms:
- 5
- Bathrooms:
- 4
- Fireplace:
- Utilities
- Water:
- Municipal
- Cooling:
- Central Air
- Heating Type:
- Forced Air
- Heating Fuel:
| Primary Bedroom | 5.6 x 4.4m 3 Pc Ensuite , South View , B/I Closet Second Level |
|---|---|
| Bedroom 2 | 3.35 x 3.17m B/I Closet , Hardwood Floor Second Level |
| Bedroom 3 | 3.48 x 3.35m B/I Closet , Hardwood Floor Second Level |
| Dining Room | 3.32 x 3.05m Main Level |
| Living Room | 3.32 x 3.07m Main Level |
| Family Room | 3.32 x 3.07m Main Level |
| Kitchen | 3.32 x 3.68m Main Level |
| Laundry | 2.39 x 2.29m Glass Doors Main Level |
| Bedroom 4 | 3.2 x 3.05m Above Grade Window , Walk-Out , B/I Closet Lower Level |
| Bedroom 5 | 3.2 x 3.25m Above Grade Window , B/I Closet Lower Level |
Listing Details
Insights
- Spacious and Versatile Living Space: This property features a total of 5 bedrooms and 4 bathrooms, including a finished walk-out basement with separate entry, making it ideal for multi-generational living or potential rental income.
- Prime Location: Situated in the desirable Raymerville community, the home is within walking distance to top-ranked Markville Secondary School, GoTrain station, CF Markville Mall, and a community center, enhancing convenience and lifestyle.
- Recent Upgrades: The property has undergone over $100,000 in upgrades, including a new kitchen, energy-efficient heat pump, and modernized windows, ensuring a move-in ready home with reduced maintenance costs.
Sale/Lease History of 26 Mercer Crescent
View all past sales, leases, and listings of the property at 26 Mercer Crescent.Neighbourhood
Schools, amenities, travel times, and market trends near 26 Mercer CrescentSchools
5 public & 6 Catholic schools serve this home. Of these, 8 have catchments. There are 2 private schools nearby.
Parks & Rec
4 ball diamonds, 3 trails and 8 other facilities are within a 20 min walk of this home.
Transit
Street transit stop less than a 2 min walk away. Rail transit stop less than 1 km away.
Want even more info for this home?
