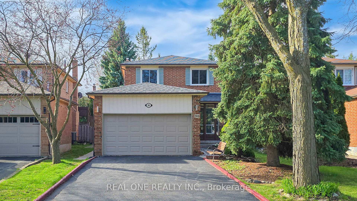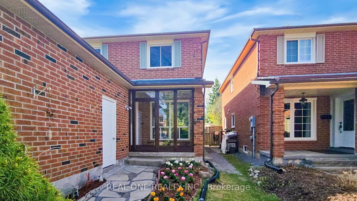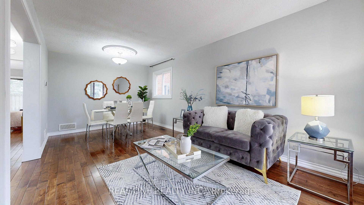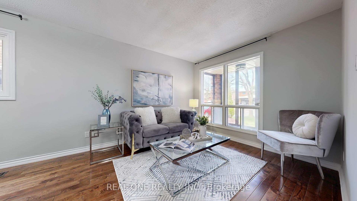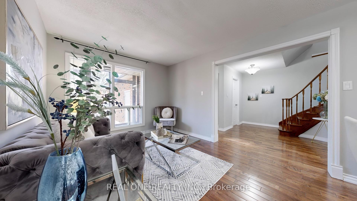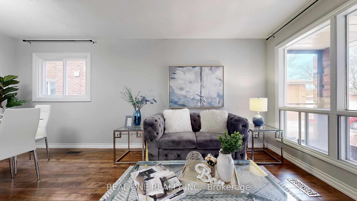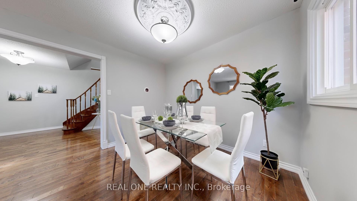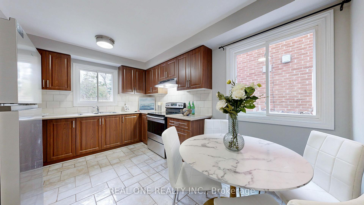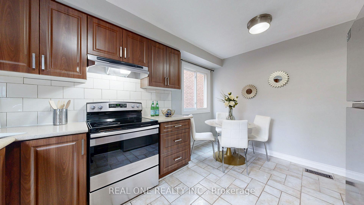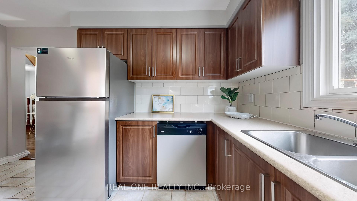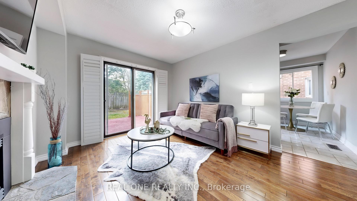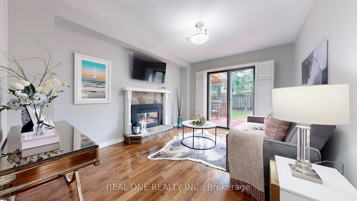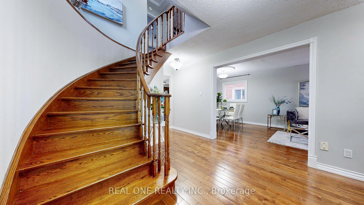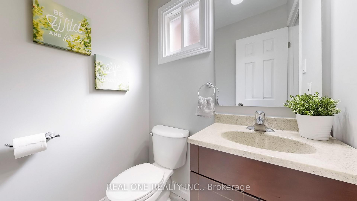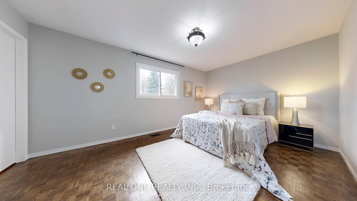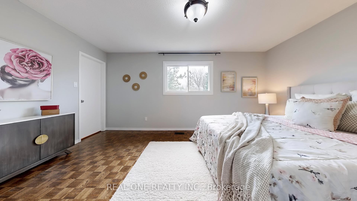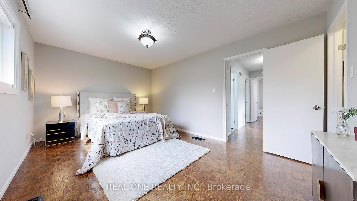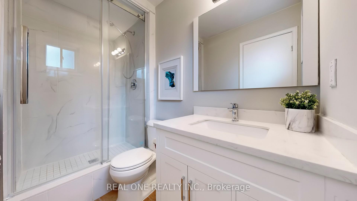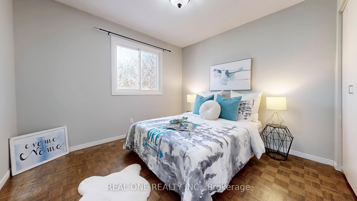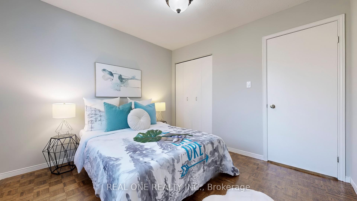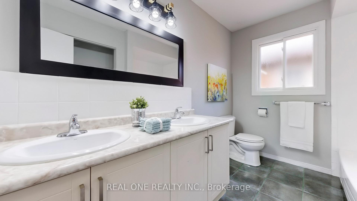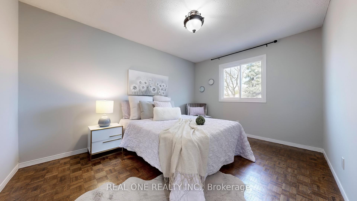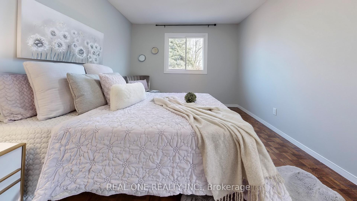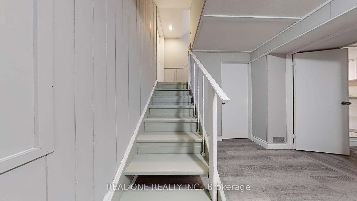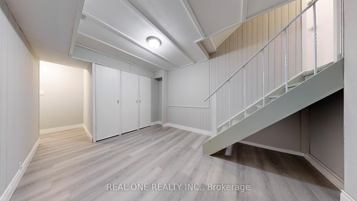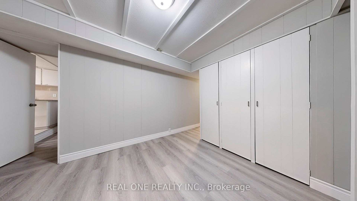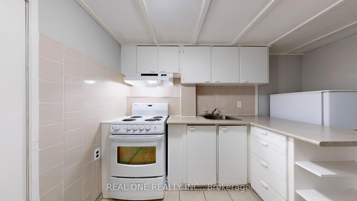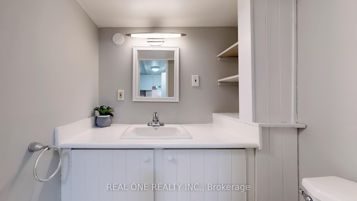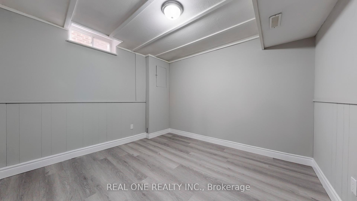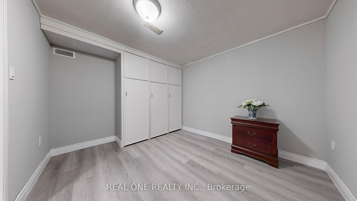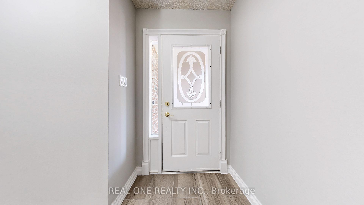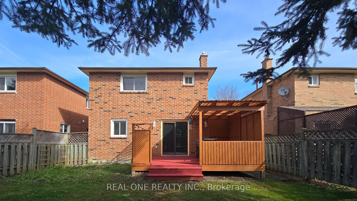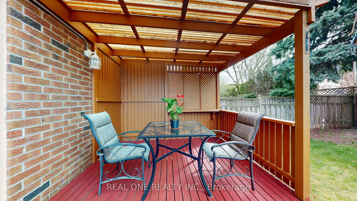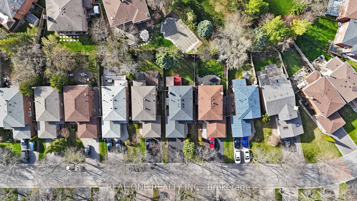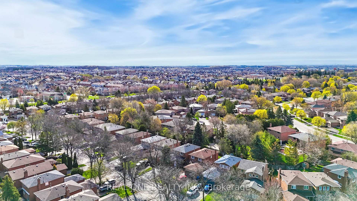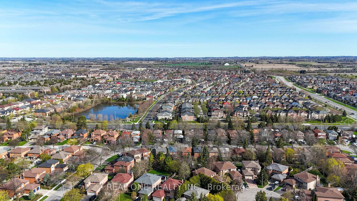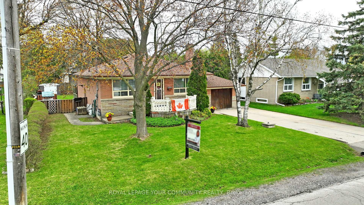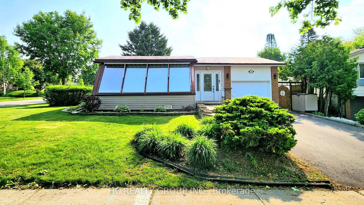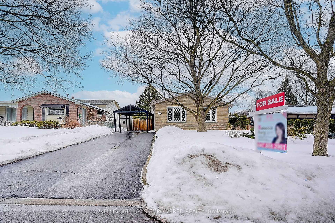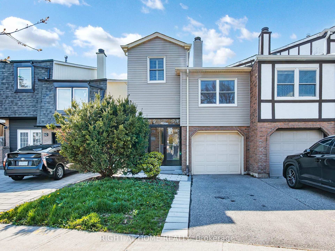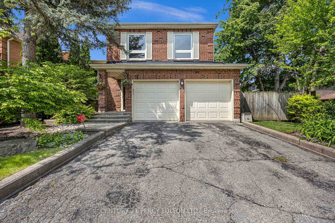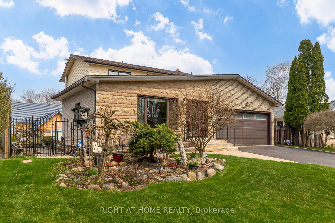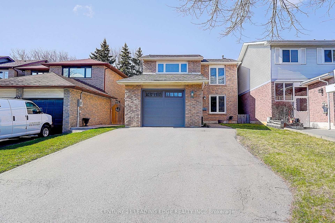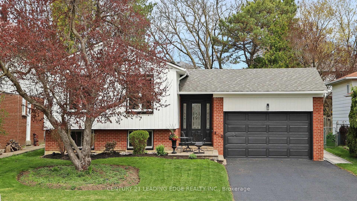A Must See!!! The Bright, Spacious, 3+2 Bedrooms Home In High Demand Markham Village. Featuring Fully Customized Eat-In Kitchen W/New Fridge. Separate Big Living & Dinning Areas, Spacious Family Room W/Custom Fireplace, W/Walk Out To Back Yard. Spacious Master BR with Walk-In Closet , 3PC Washroom . Separate Entrance Finished Basement Comes With Kitchen & Appliances, Living And Dinning Area, 3PC Washroom & Two Bedrooms. Use It As In-Law Suite Or Potential for Rental Income ( Seller Does Not Warrant Retrofit Status). A/C (3 Years New ), Hot Water Tank Owned (3-4 Years New) Top Ranked Markham District High School , St. Kateri Tekakwitha Catholic Elementary School, Edward T. Crowle Public School Nearby.
90 Spragg Circle
Markham Village, Markham, York $1,099,000Make an offer
5 Beds
4 Baths
1500-2000 sqft
Attached
Garage
Parking for 2
- MLS®#:
- N12129191
- Property Type:
- Link
- Property Style:
- 2-Storey
- Area:
- York
- Community:
- Markham Village
- Taxes:
- $4,483.82 / 2024
- Added:
- May 06 2025
- Lot Frontage:
- 35.31
- Lot Depth:
- 109.25
- Status:
- Active
- Outside:
- Brick
- Year Built:
- Basement:
- Finished,Separate Entrance
- Brokerage:
- REAL ONE REALTY INC.
- Lot :
-
109
35
- Intersection:
- 9th Line/ 16th Avenue
- Rooms:
- Bedrooms:
- 5
- Bathrooms:
- 4
- Fireplace:
- Utilities
- Water:
- Municipal
- Cooling:
- Central Air
- Heating Type:
- Forced Air
- Heating Fuel:
| Living Room | 5.56 x 3.05m Hardwood Floor , Combined w/Dining , Window Ground Level |
|---|---|
| Dining Room | 5.56 x 3.05m Hardwood Floor , Combined w/Living Ground Level |
| Family Room | 4.02 x 3.08m Hardwood Floor , Fireplace , W/O To Deck Ground Level |
| Kitchen | 4.01 x 3.06m Stainless Steel Appl , Window , Eat-in Kitchen Ground Level |
| Primary Bedroom | 4.87 x 3.3m 3 Pc Ensuite , Walk-In Closet(s) , Hardwood Floor Second Level |
| Bedroom 2 | 4.1 x 3.34m Closet , Window , Hardwood Floor Second Level |
| Bedroom 3 | 3.2 x 3m Window , Hardwood Floor Second Level |
| Bedroom | 2.81 x 2.81m Closet , Window , Vinyl Floor Basement Level |
| Bedroom | 2.8 x 2.8m Window , Vinyl Floor Basement Level |
Listing Details
Insights
- Spacious Living Areas: This property features a bright and spacious layout with 5 bedrooms and 4 bathrooms, making it ideal for families or those needing extra space.
- Potential Rental Income: The finished basement with a separate entrance includes a kitchen and two bedrooms, offering the potential for rental income or an in-law suite.
- Top-Ranked Schools Nearby: Located in a community with access to highly-rated schools, this property is perfect for families prioritizing education for their children.
Sale/Lease History of 90 Spragg Circle
View all past sales, leases, and listings of the property at 90 Spragg Circle.Neighbourhood
Schools, amenities, travel times, and market trends near 90 Spragg CircleSchools
5 public & 5 Catholic schools serve this home. Of these, 8 have catchments. There are 2 private schools nearby.
Parks & Rec
3 playgrounds, 3 sports fields and 4 other facilities are within a 20 min walk of this home.
Transit
Street transit stop less than a 2 min walk away. Rail transit stop less than 2 km away.
Want even more info for this home?
