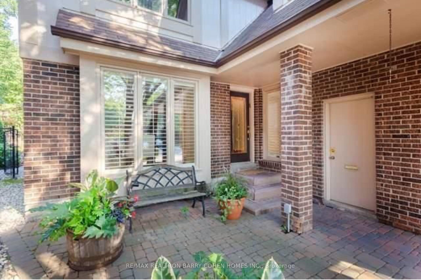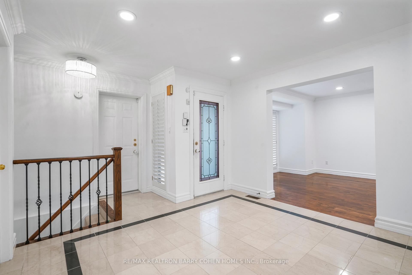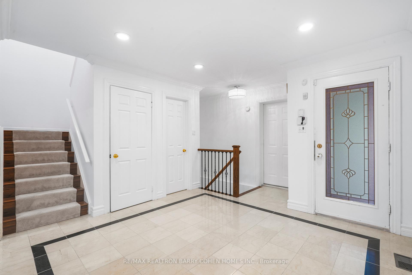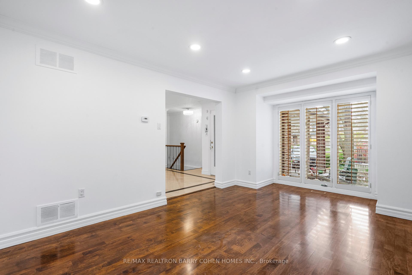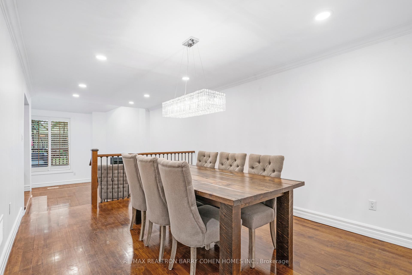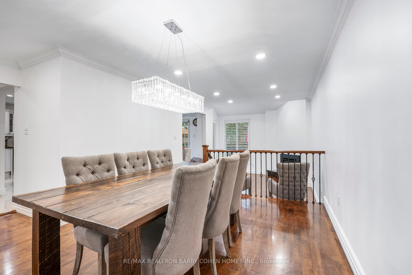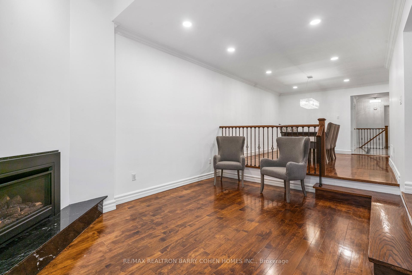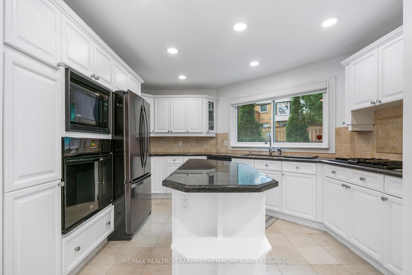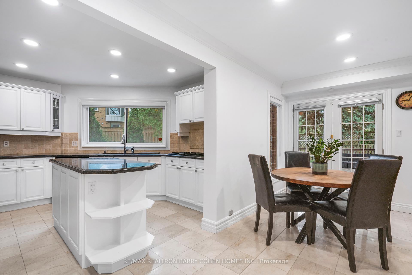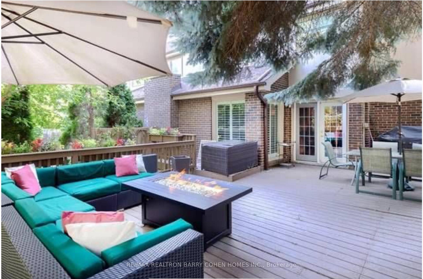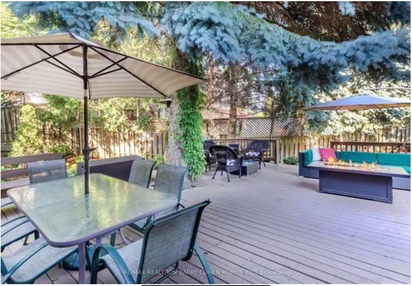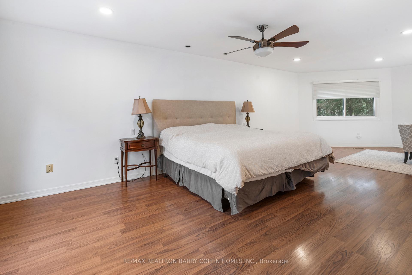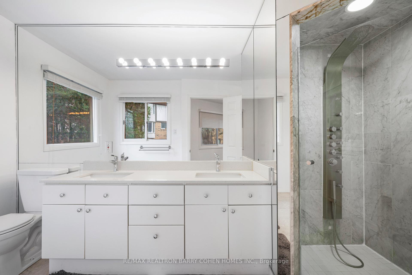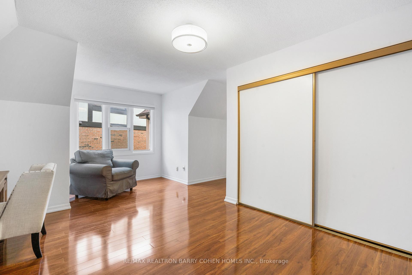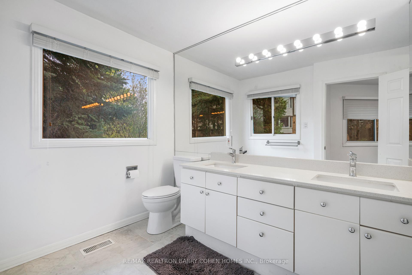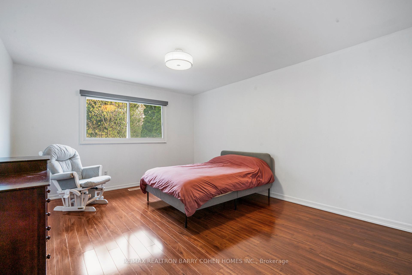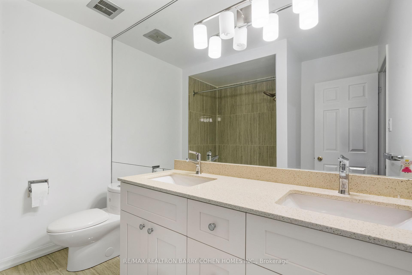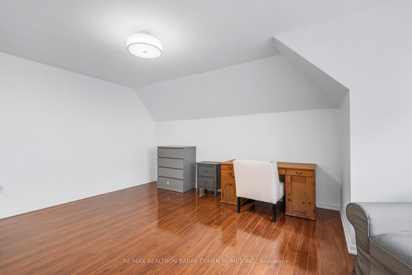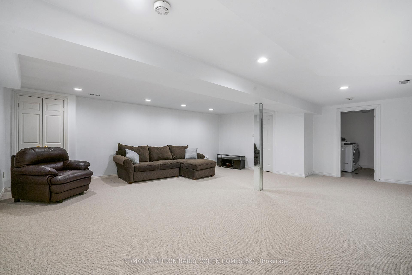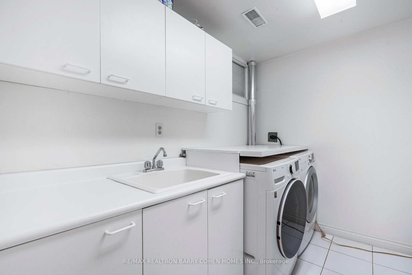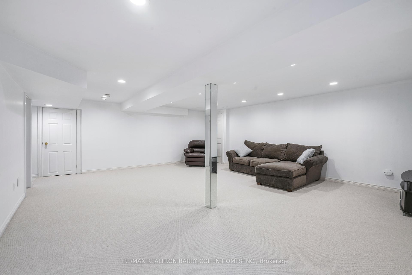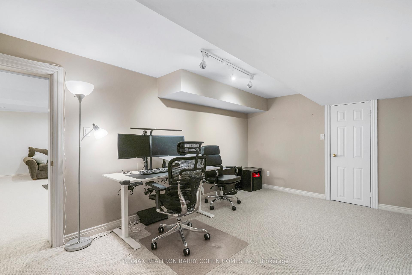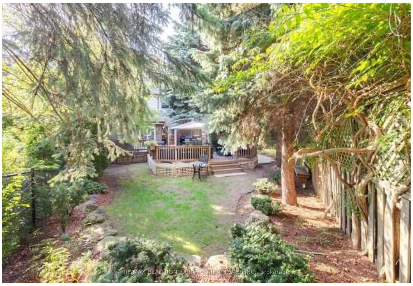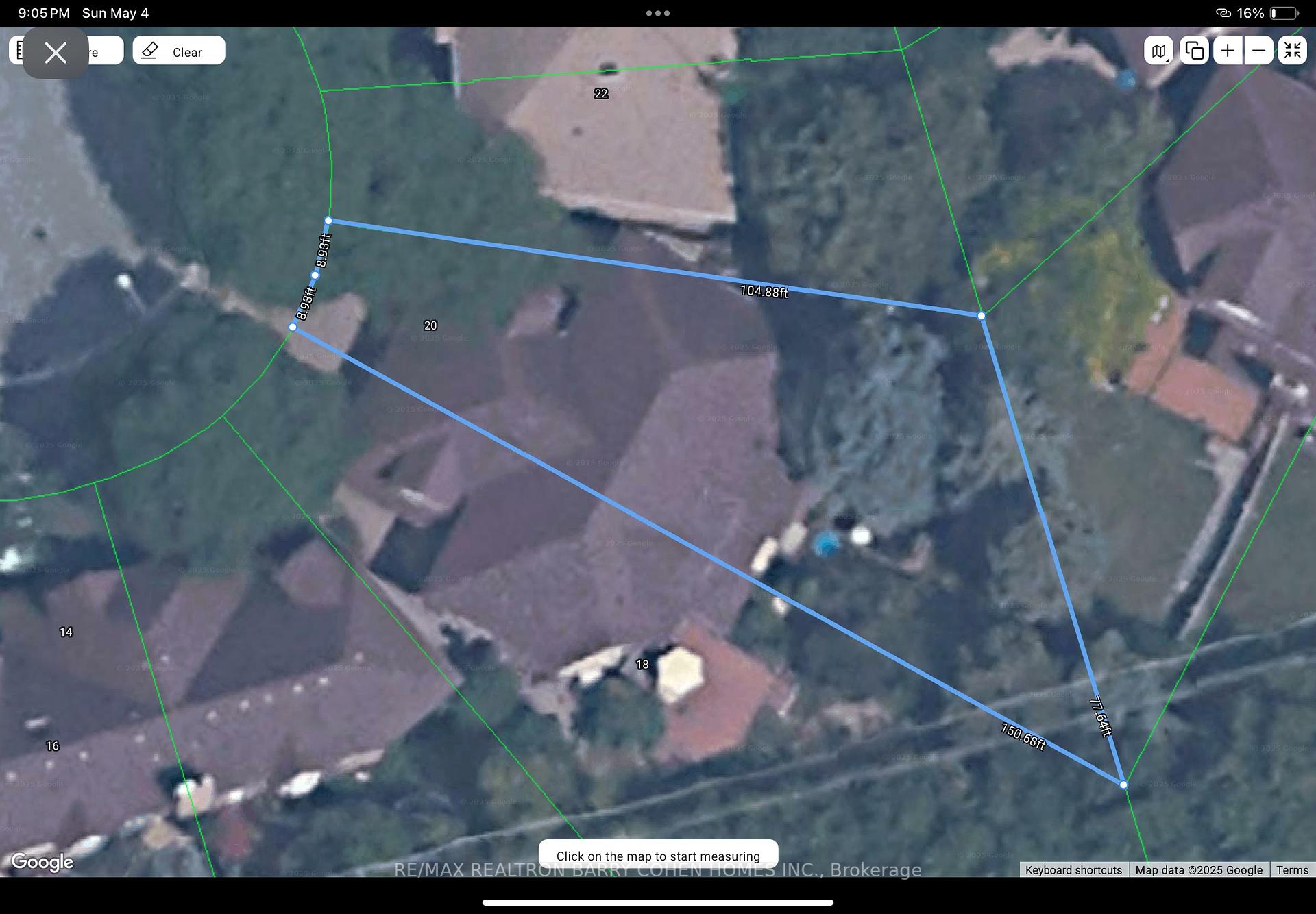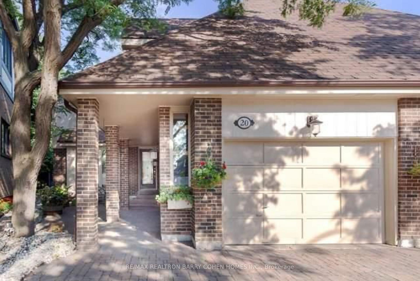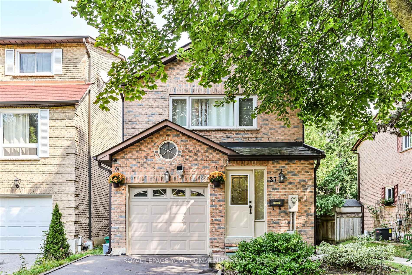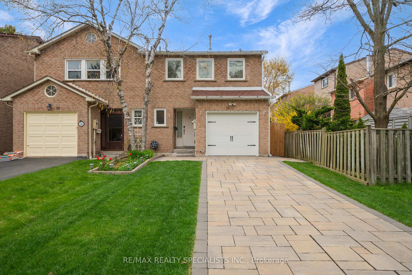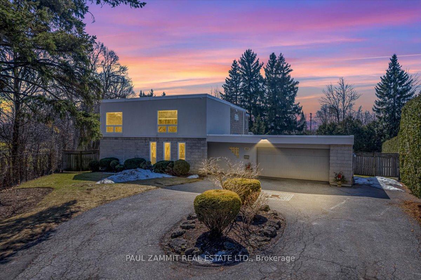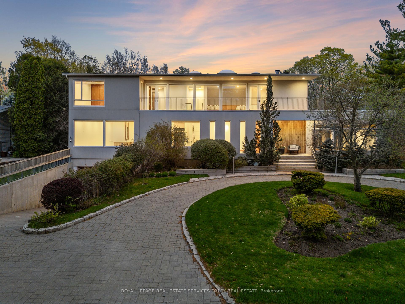The Perfect Blend Of Modern Updates And Timeless Elegance In This Stunning Home, Spanning Over 2600 Sqft. Above Grade Plus 1216 Sqft. Finished Basement On An Almost 5000 Sqft. Pie Shaped Lot. Situated On A Safe, Quiet Cul-De-Sac In Desirable Bayview Country Club Estates And Within A Top-Rated School District. This Home Offers Both Privacy And Convenience For Families.. As You Enter, You Will Be Greeted By Beautiful Marble And Hardwood Floors On The Main Level, With Brand-New Pot Lights Throughout All Levels. Enjoy A Practical Layout Boasting A Formal Living Room With Floor-To-Ceiling Windows Covered By California Shutters, And A Decent-Sized Dining Room Overlooking A Sunken Family Room With A Striking Marble Fireplace, Which Adds To The Home's Inviting Atmosphere. The Spacious Gourmet Kitchen, Featuring Rich Granite Countertops, A Centre Island, And Built-In Appliances, Is Ideal For Both Family Meals And Entertaining, With A Walkout To A Beautiful Backyard Oasis. Upgraded With An Expanded Wooden Deck And Gorgeous Mature Trees. Upstairs, All Bathrooms Have Been Thoughtfully Renovated, Including A Common Washroom That Boasts A Complete Makeover With A Brand-New Tub. The Luxurious Primary Suite Includes A Large Walk-In Closet And An Ensuite That Offers A True Retreat. The Basement And Stairs Have Been Newly Carpeted, Adding To The Home's Fresh, Polished Feel. The Outdoor Space Is Equally Impressive, With Mature Trees, Stunning Landscaping, And A Large Deck Creating The Perfect Setting For Outdoor Relaxation.
All Existing Kitchen Appliances, French-Door Fridge/Freezer, Wall-Mount Microwave & Oven, Dishwasher, Gas Burner Cook Top, All Existing Electrical Light Fixtures, Window Covers And Blinds, Washer & Dryer , Furnace & Ac , Garage Door And Opener , Carpets In Basement.
