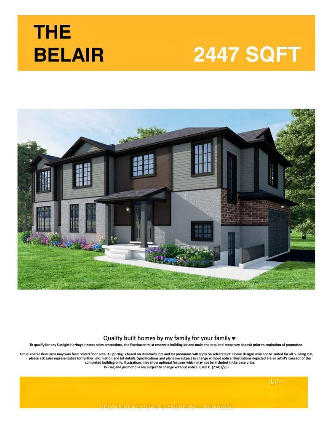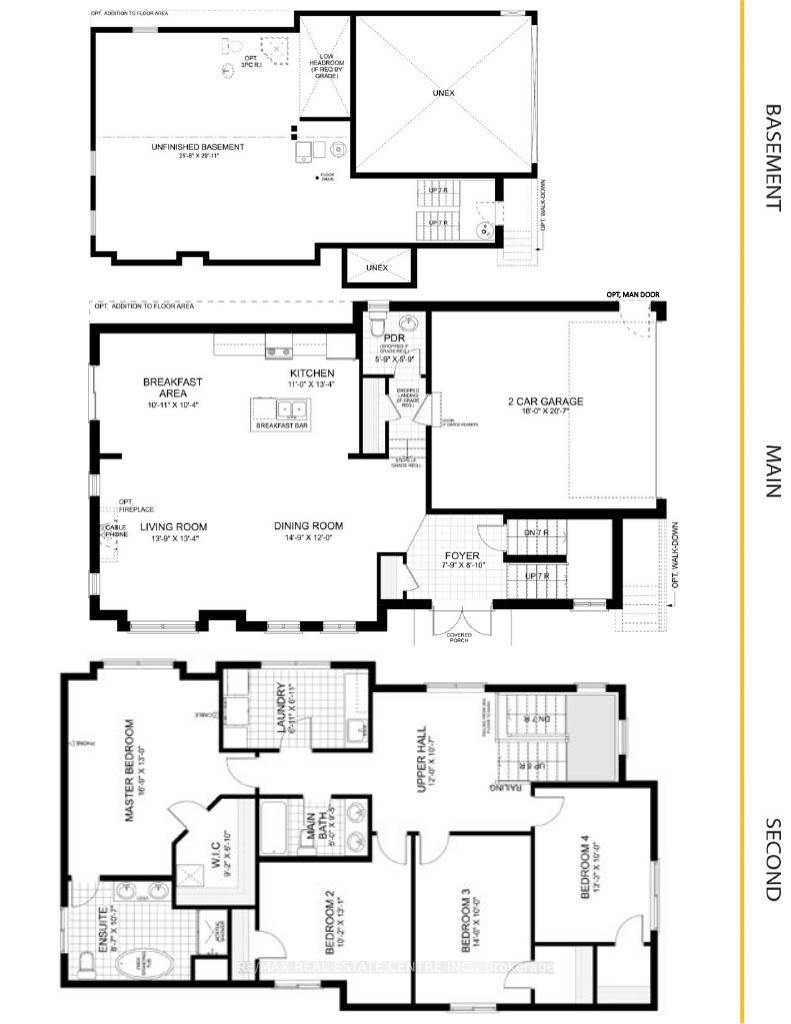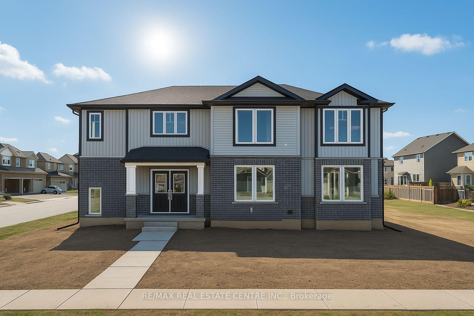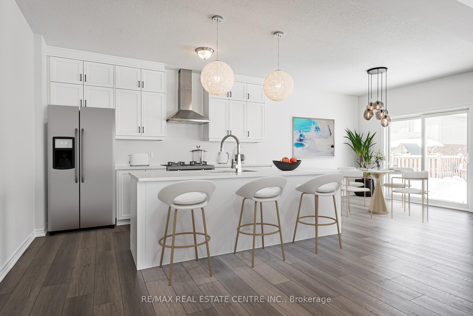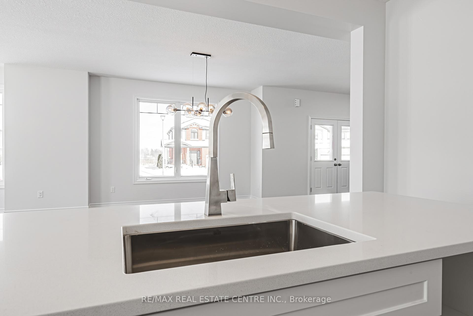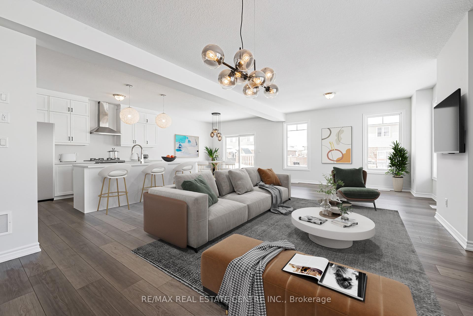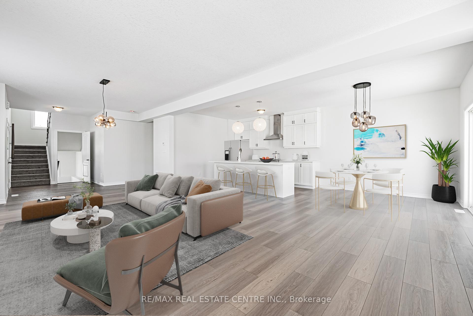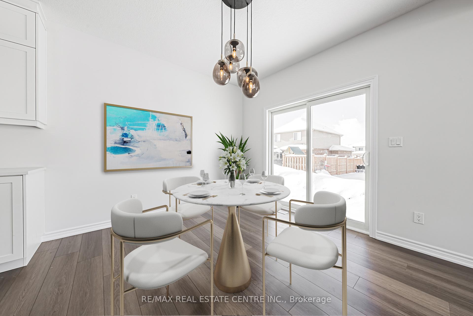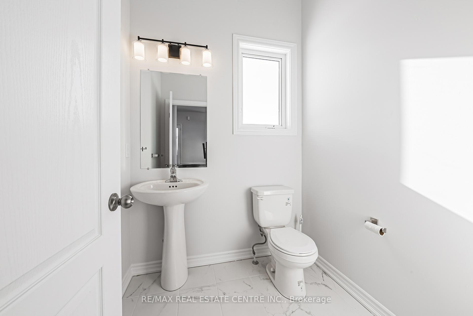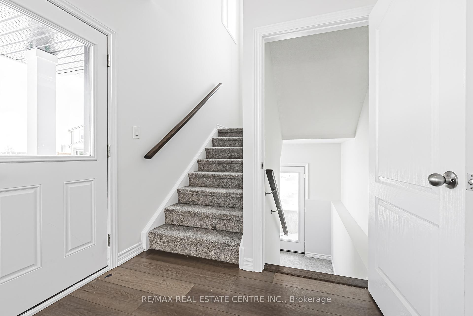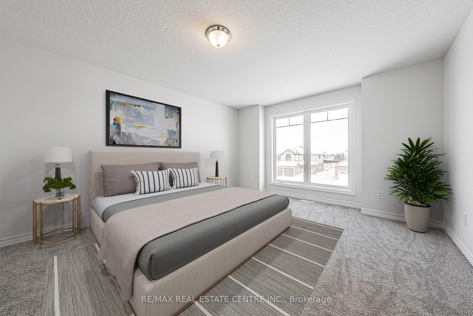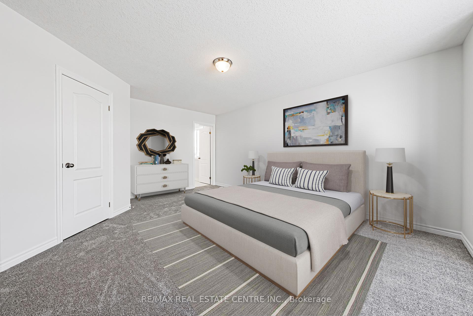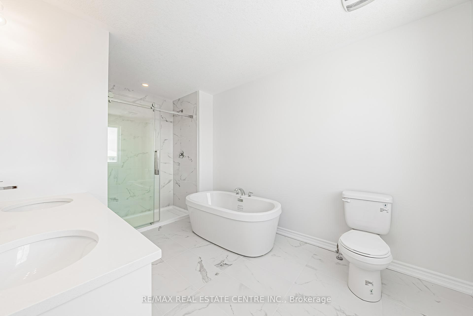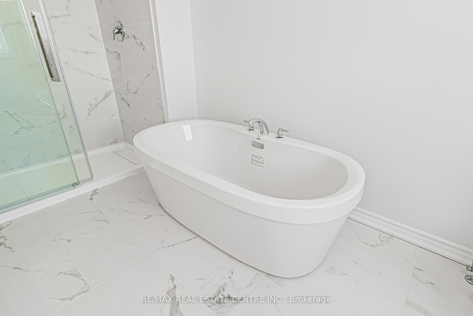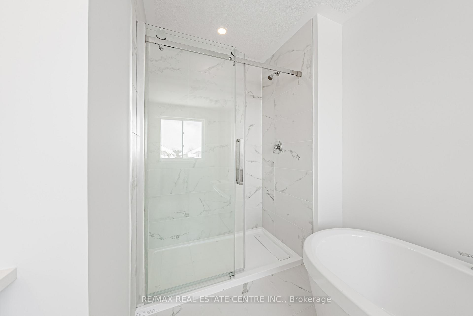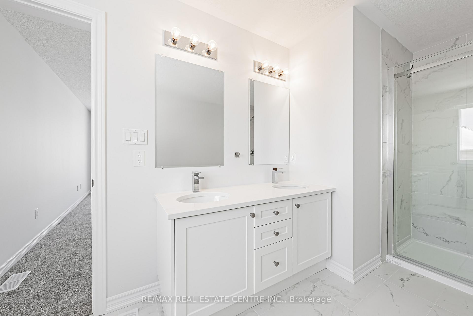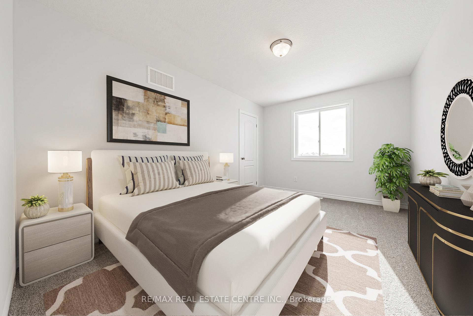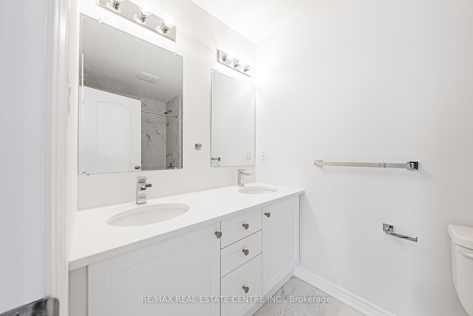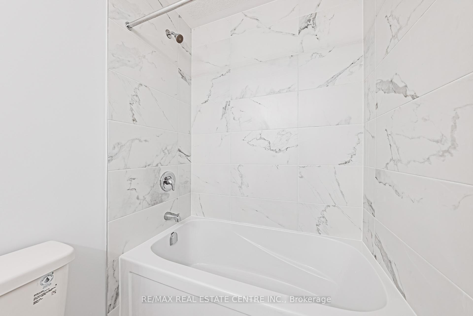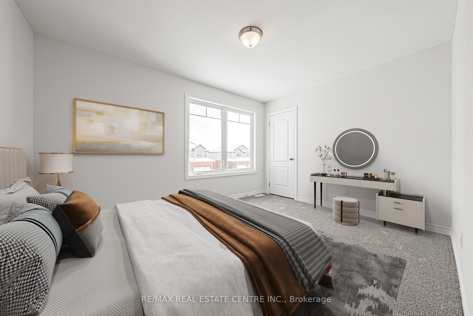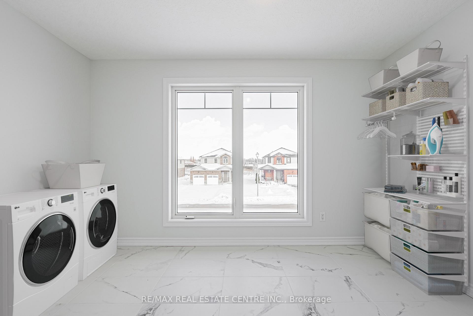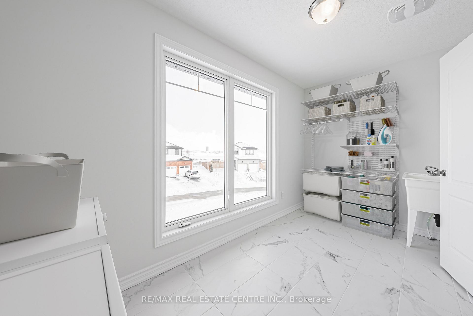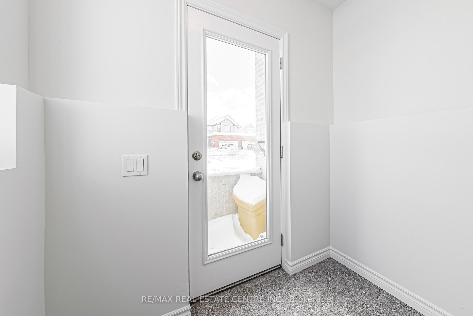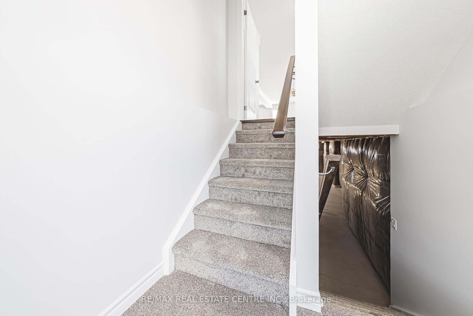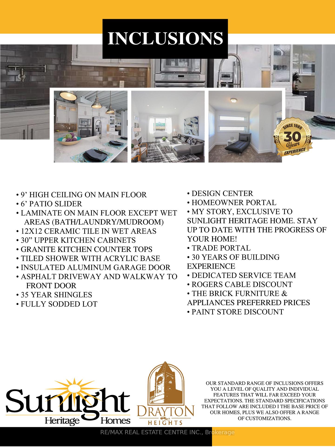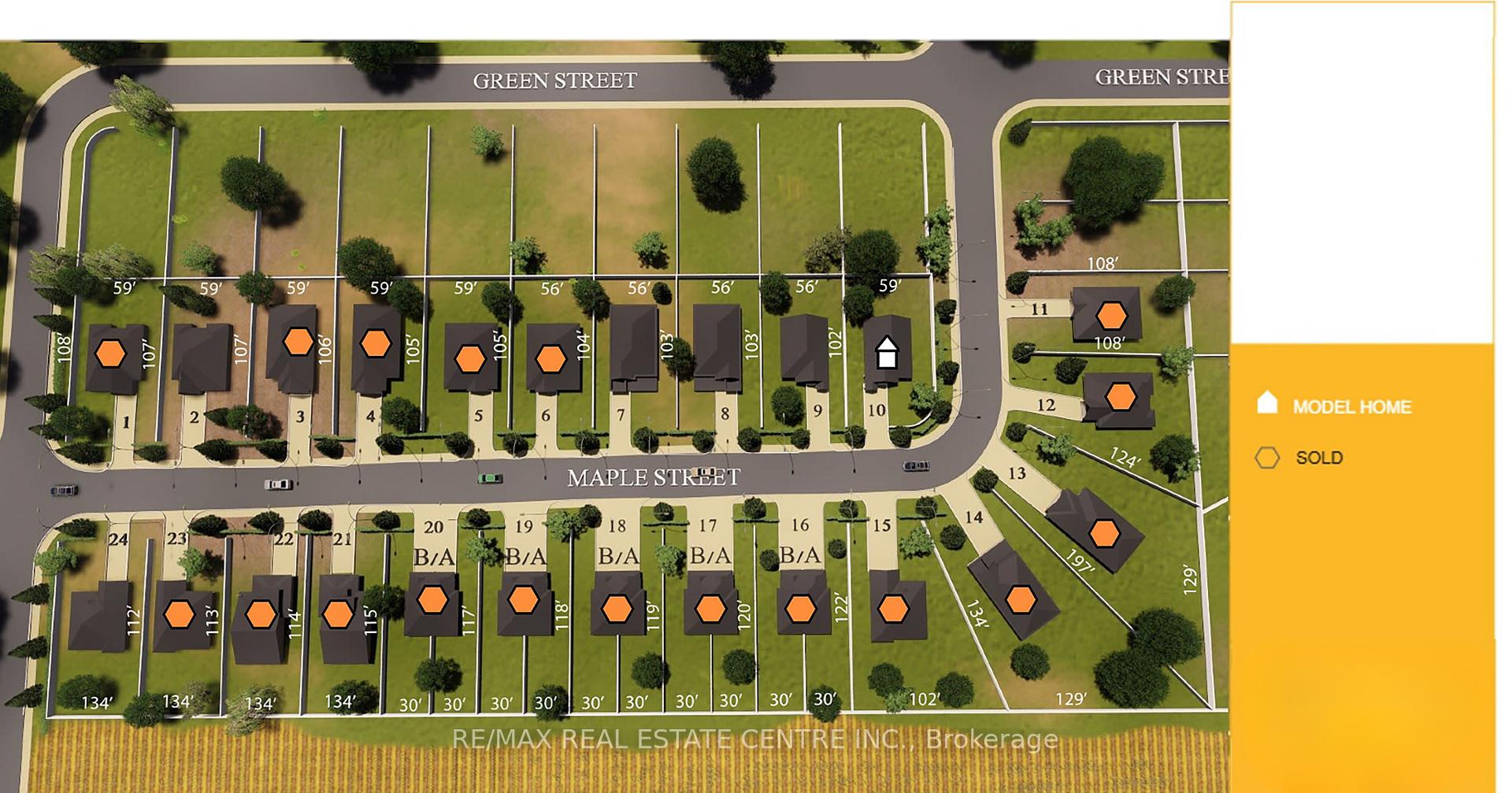SEPARATE ENTRANCE TO THE BASEMENT. This beautifully designed 4-bedroom model offers over 2,447 sq. ft. of thoughtfully crafted living space. Located in a tranquil, family-oriented neighbourhood, this home blends elegance and practicality. The main floor features an open layout, enhanced by large windows that fill the space with natural light. The gourmet kitchen with a large island is a chef's dream and the perfect spot for family gatherings. Upstairs, the primary suite is a true retreat, featuring a large window, a walk-in closet, and a luxurious 6-piece ensuite, complete with a spacious soaker tub for ultimate relaxation. The second level also includes three additional bedrooms and a main washroom, ensuring comfort and privacy for the entire family. The unfinished basement, with a separate entrance, offers endless possibilities whether you envision extra living space for your family, a private suite for guests or rental income. Conveniently located near Guelph and Waterloo, this home combines peaceful community living with easy access to city amenities. Built by Sunlight Homes, it showcases superior craftsmanship and exceeds the highest building standards.
130 Maple Street
Rural Mapleton, Mapleton, Wellington $899,800Make an offer
4 Beds
3 Baths
2000-2500 sqft
Attached
Garage
Parking for 2
North Facing
Zoning: RIC(H)
- MLS®#:
- X12198187
- Property Type:
- Detached
- Property Style:
- 2-Storey
- Area:
- Wellington
- Community:
- Rural Mapleton
- Taxes:
- $1,081 / 2025
- Added:
- June 05 2025
- Lot Frontage:
- 57
- Lot Depth:
- 105
- Status:
- Active
- Outside:
- Brick,Vinyl Siding
- Year Built:
- New
- Basement:
- Full,Separate Entrance
- Brokerage:
- RE/MAX REAL ESTATE CENTRE INC.
- Lot :
-
105
57
- Intersection:
- Bellevue St to Maple St
- Rooms:
- Bedrooms:
- 4
- Bathrooms:
- 3
- Fireplace:
- Utilities
- Water:
- Municipal
- Cooling:
- Central Air
- Heating Type:
- Forced Air
- Heating Fuel:
| Living Room | 3.96 x 4.06m Main Level |
|---|---|
| Dining Room | 4.27 x 3.66m Main Level |
| Breakfast | 3.58 x 3.17m Main Level |
| Kitchen | 3.58 x 4.04m Main Level |
| Bathroom | 1.75 x 1.75m Main Level |
| Primary Bedroom | 5.11 x 3.96m Second Level |
| Bathroom | 2.62 x 3.23m 4 Pc Bath Second Level |
| Bedroom 2 | 3.1 x 3.99m Second Level |
| Bedroom 3 | 4.42 x 3.05m Second Level |
| Bedroom 4 | 4.04 x 3.05m Second Level |
| Bathroom | 1.52 x 2.87m 4 Pc Bath Second Level |
| 2.11 x 2.11m |
Listing Details
Insights
- Spacious Living Area: This property boasts over 2,447 sq. ft. of thoughtfully designed living space, featuring an open layout with large windows that provide ample natural light, making it ideal for family gatherings and entertaining.
- Luxurious Primary Suite: The primary bedroom is a true retreat, complete with a walk-in closet and a luxurious 6-piece ensuite bathroom featuring a spacious soaker tub, ensuring comfort and relaxation.
- Investment Potential: The unfinished basement with a separate entrance offers endless possibilities for additional living space, a guest suite, or rental income, making it a valuable investment opportunity.
Property Features
Park
