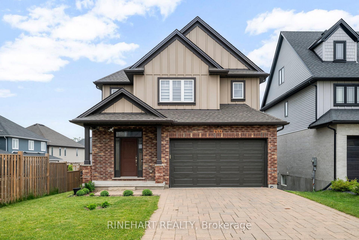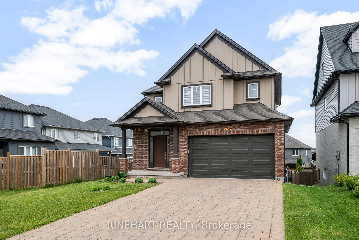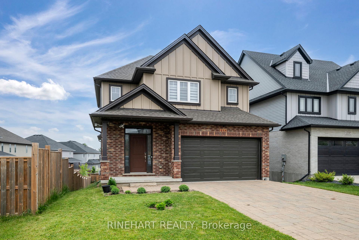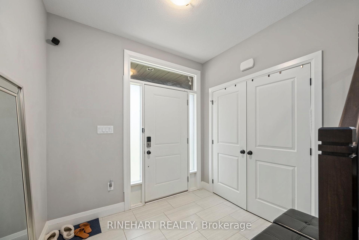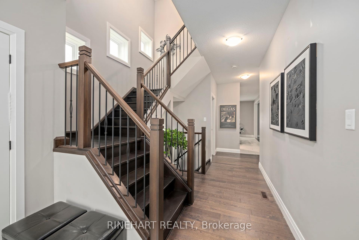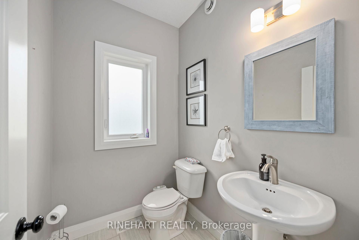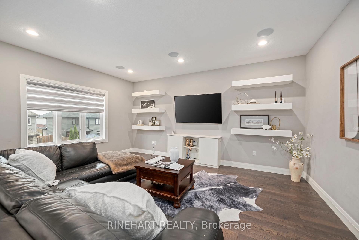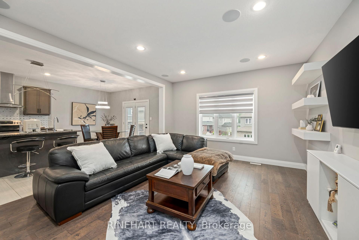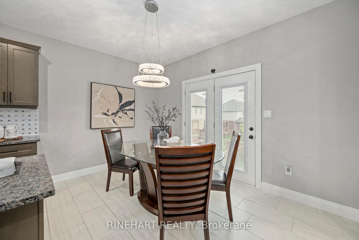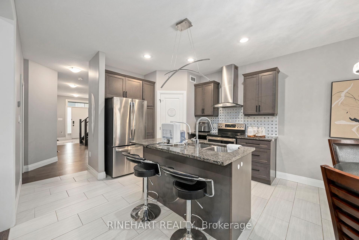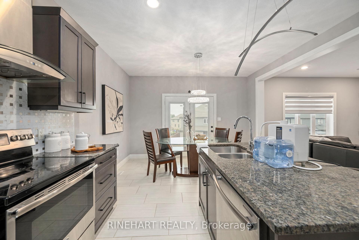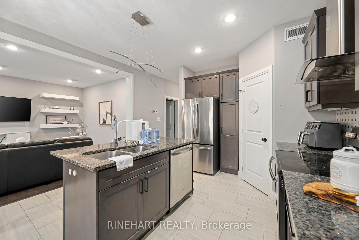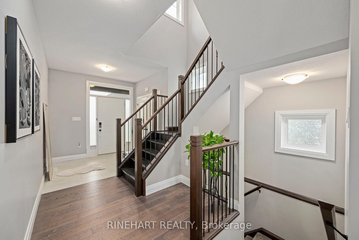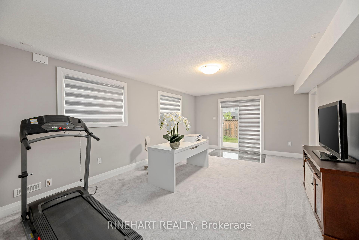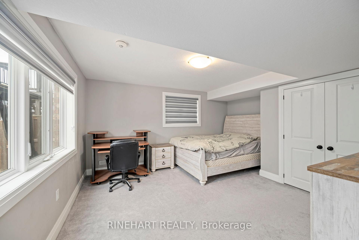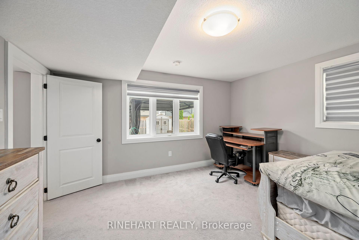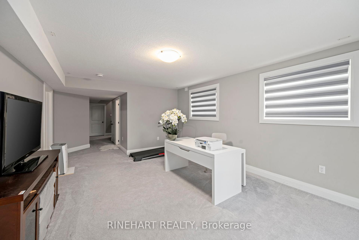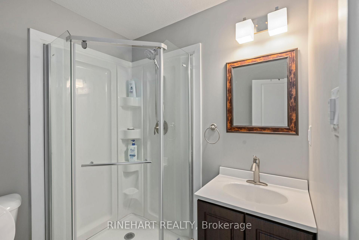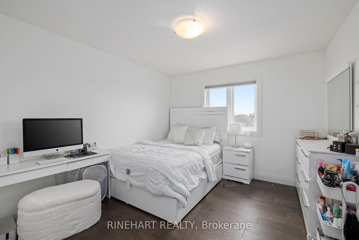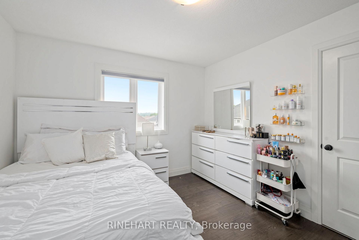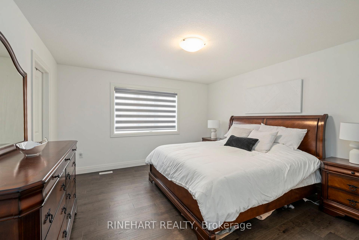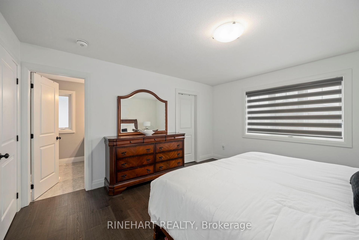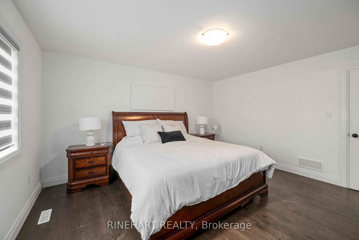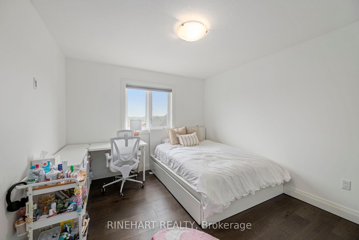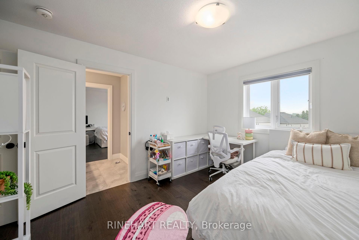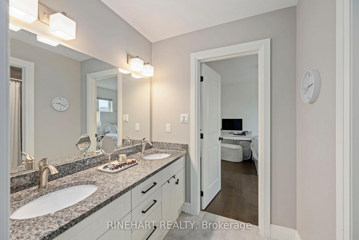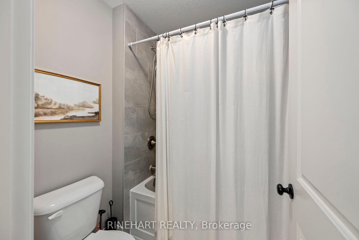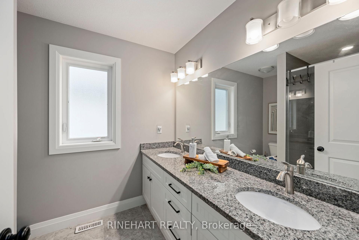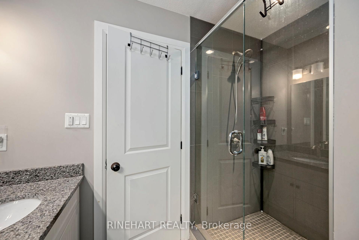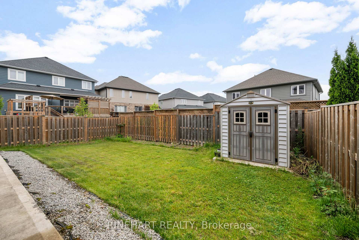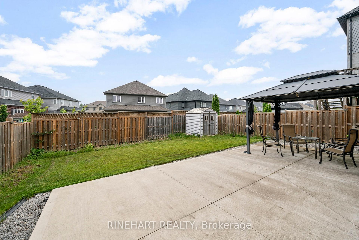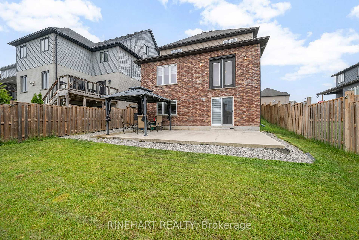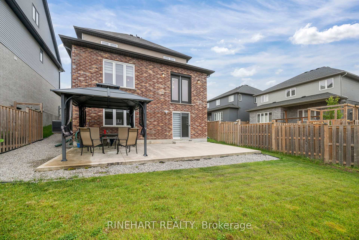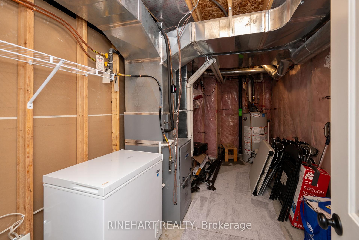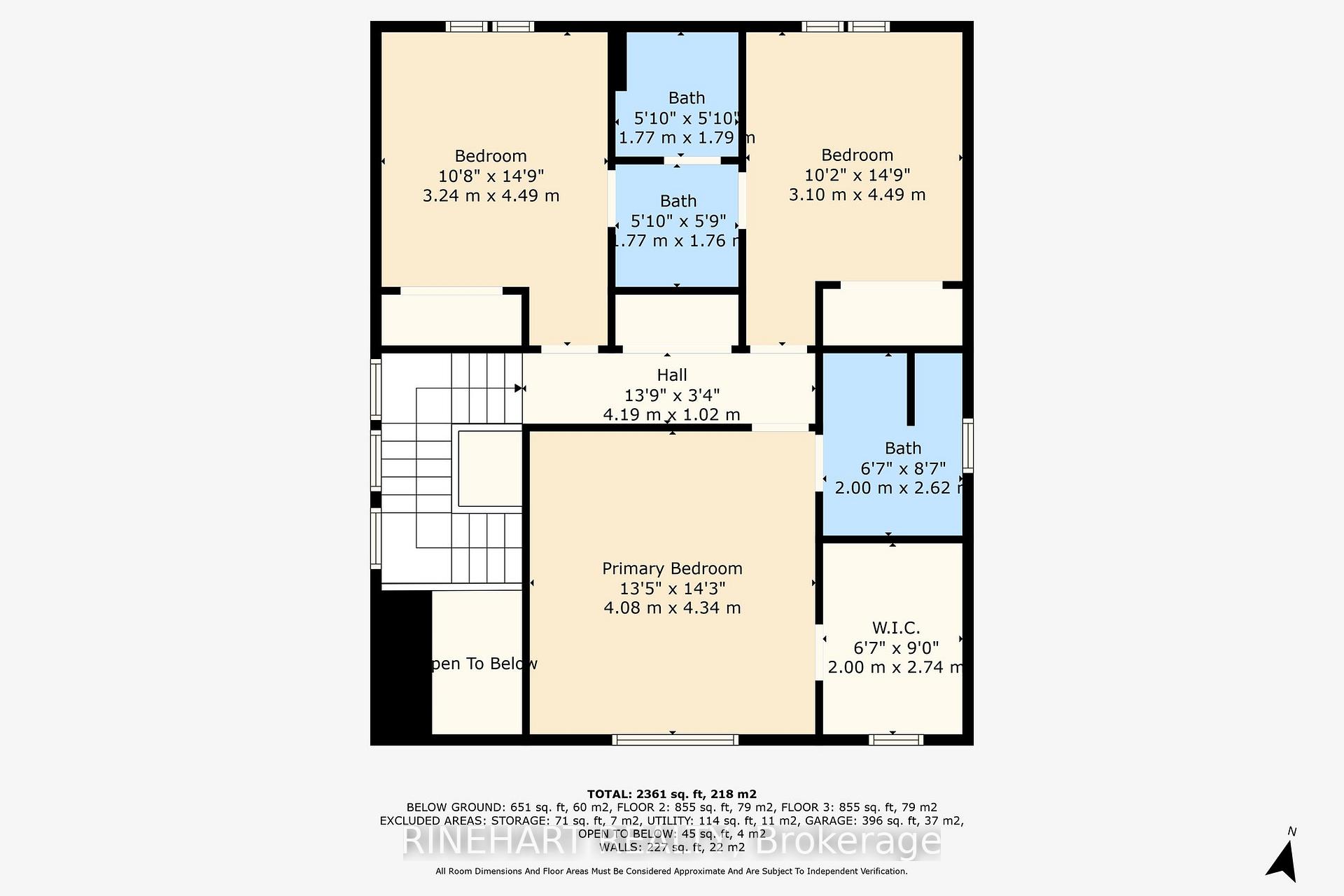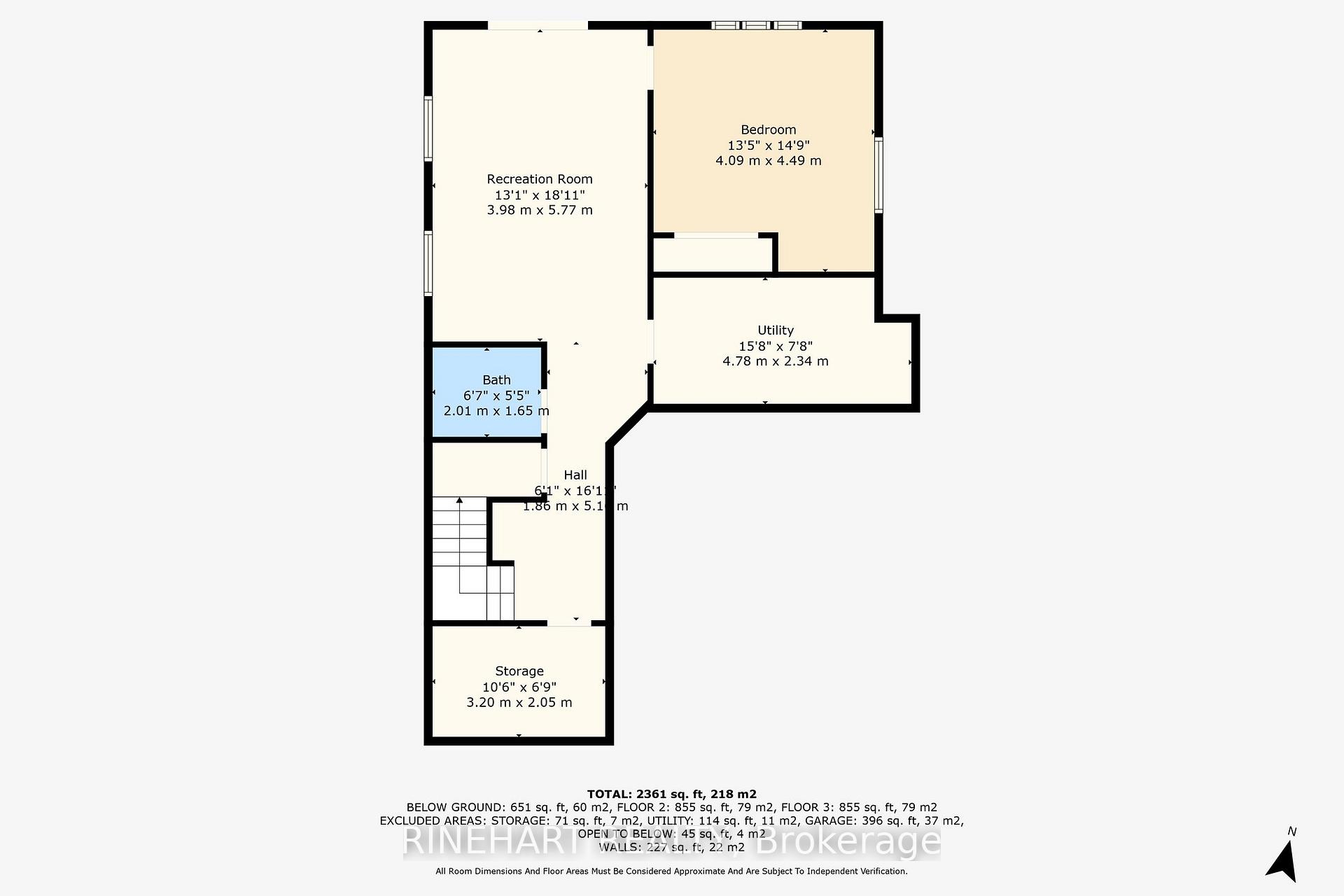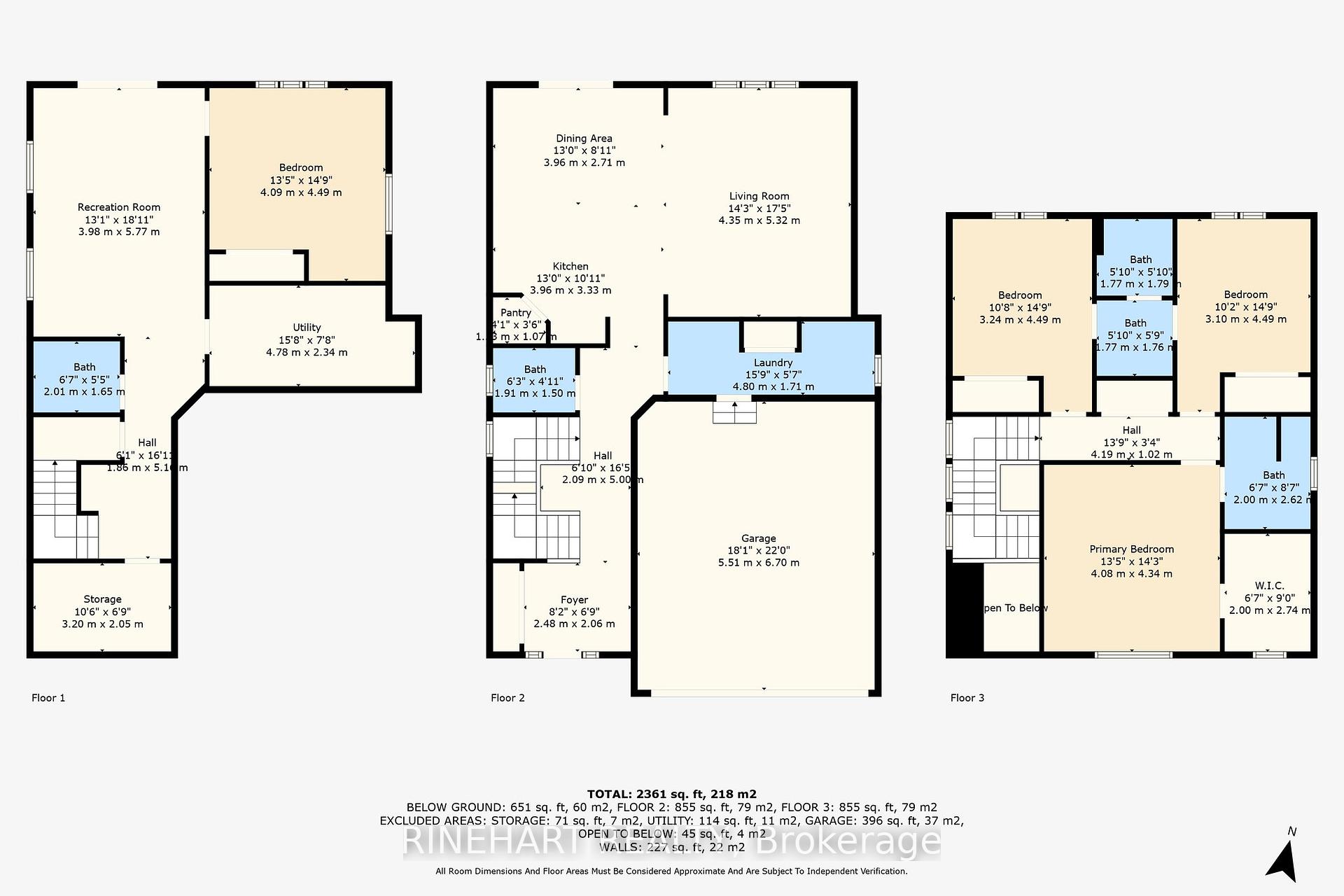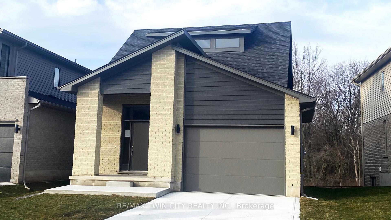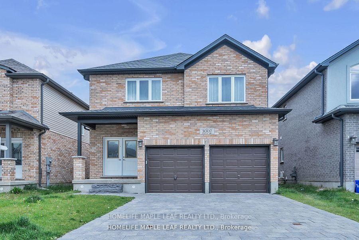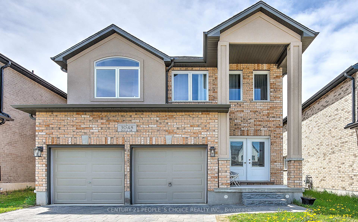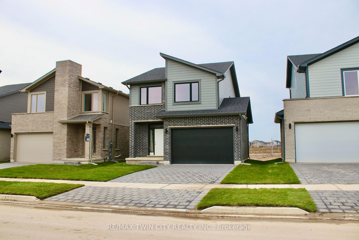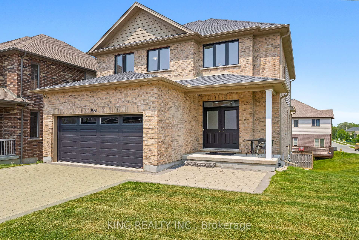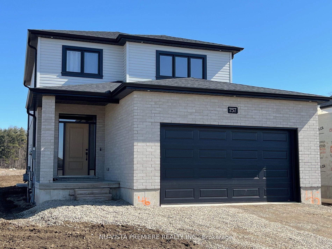Welcome to 2512 Holbrook Drive, a beautifully designed custom built home in the desirable Victoria on the River community of South London. Just 7 years old, this property blends modern comfort with thoughtful finishes across all three levels, offering the perfect layout for families or those looking for flexible living space. Step into the bright and welcoming foyer, where hardwood flooring carries throughout the main and second floors. The living room offers a cozy and naturally lit space to unwind or gather with family. From there, the open kitchen and dining area make entertaining easy, with granite countertops, a large center island, stainless steel appliances, and a handy pantry for extra storage.Also on the main level is a spacious laundry room with a built-in bench and direct access to the garage, making it a practical area that doubles as a mudroom. Additionally, a convenient two piece bathroom completes this level. Upstairs, the primary bedroom features its own ensuite and walk-in closet. Two additional bedrooms each include ample closet space and share a smart split bathroom layout with a connected double vanity and a separate private space for the toilet and shower. Each space is finished with hardwood flooring and designed for comfort and functionality. The finished lower level includes a recreation room, a full three piece bathroom, and a fourth bedroom. There is also a flexible utility room that can be used for storage, a home gym, or workspace. With a separate walkout entrance to the backyard, this level is perfectly suited for in law potential. Outside, enjoy a fully fenced yard with a large concrete patio, gazebo, shed, and a stone-lined path that frames the space beautifully. Whether relaxing or hosting, the outdoor area is ready for it all. Surrounded by scenic walking trails and...
2512 Holbrook Drive
South U, London South, Middlesex $824,999 1Make an offer
4 Beds
4 Baths
1500-2000 sqft
Attached
Garage
Parking for 4
South Facing
Zoning: R1-4 (28)
- MLS®#:
- X12211787
- Property Type:
- Detached
- Property Style:
- 2-Storey
- Area:
- Middlesex
- Community:
- South U
- Taxes:
- $5,852 / 2024
- Added:
- June 11 2025
- Lot Frontage:
- 41.01
- Lot Depth:
- 109.88
- Status:
- Active
- Outside:
- Vinyl Siding,Brick
- Year Built:
- 6-15
- Basement:
- Full,Finished
- Brokerage:
- RINEHART REALTY
- Lot :
-
109
41
- Lot Irregularities:
- 41.10ft x 110.19ft x 41.10ft x 110.19ft
- Intersection:
- Commissioners Road E
- Rooms:
- Bedrooms:
- 4
- Bathrooms:
- 4
- Fireplace:
- Utilities
- Water:
- Municipal
- Cooling:
- Central Air
- Heating Type:
- Forced Air
- Heating Fuel:
| Foyer | 2.48 x 2.06m Main Level |
|---|---|
| Bathroom | 1.91 x 1.5m Main Level |
| Kitchen | 3.96 x 3.33m Main Level |
| Dining Room | 3.96 x 2.71m Main Level |
| Living Room | 4.35 x 5.32m Main Level |
| Laundry | 4.8 x 1.71m Main Level |
| Primary Bedroom | 4.08 x 4.34m Second Level |
| Bathroom | 2 x 2.62m Second Level |
| Bedroom | 3.1 x 4.49m Second Level |
| Bathroom | 1.77 x 1.76m Second Level |
| Bathroom | 1.77 x 1.79m Second Level |
| Bedroom | 3.24 x 4.49m Second Level |
| Other | 3.2 x 2.05m Lower Level |
| Bathroom | 2.01 x 1.65m Lower Level |
| Recreation | 3.98 x 5.77m Lower Level |
| Utility Room | 4.78 x 2.34m Lower Level |
| Bedroom | 4.09 x 4.49m Lower Level |
Sale/Lease History of 2512 Holbrook Drive
View all past sales, leases, and listings of the property at 2512 Holbrook Drive.Neighbourhood
Schools, amenities, travel times, and market trends near 2512 Holbrook DriveSchools
6 public & 6 Catholic schools serve this home. Of these, 9 have catchments. There are 2 private schools nearby.
Parks & Rec
2 trails, 1 golf course and 1 other facilities are within a 20 min walk of this home.
Transit
Street transit stop less than a 9 min walk away. Rail transit stop less than 8 km away.
Want even more info for this home?
