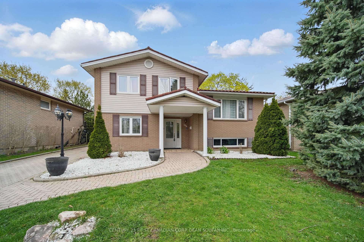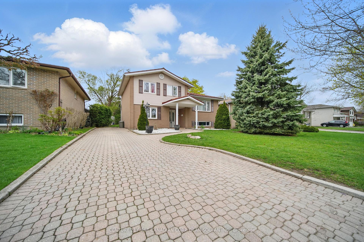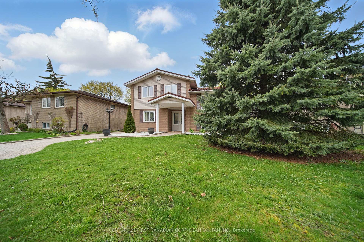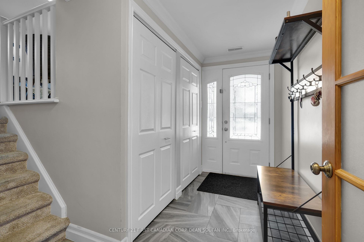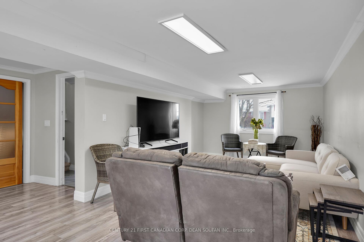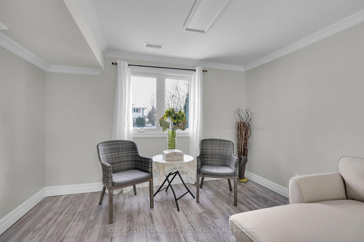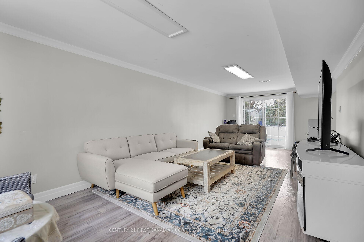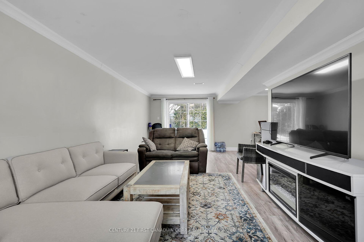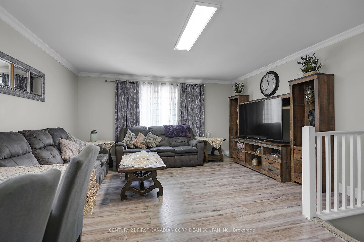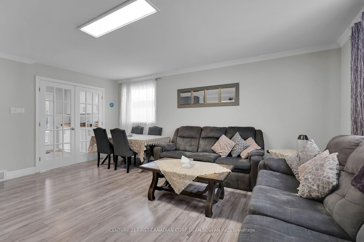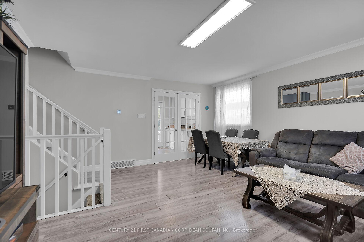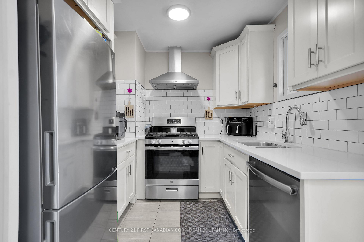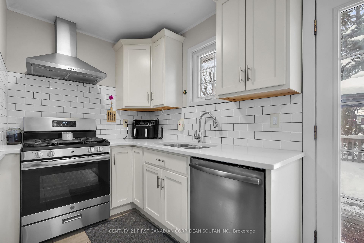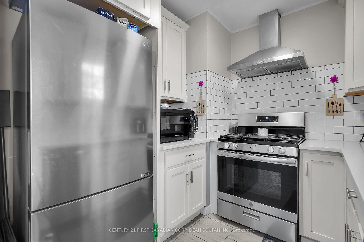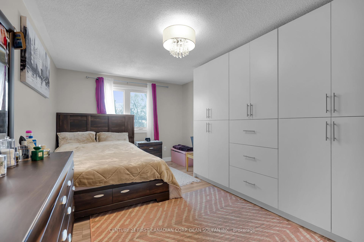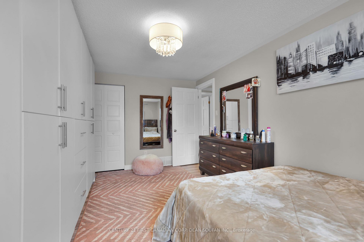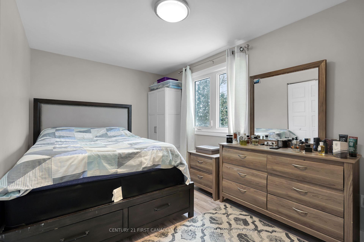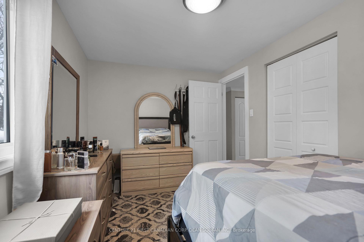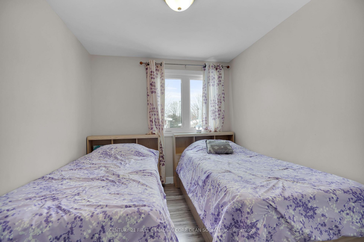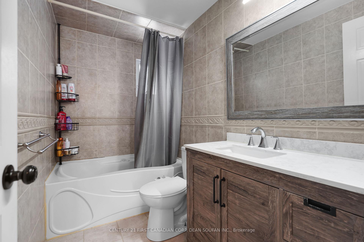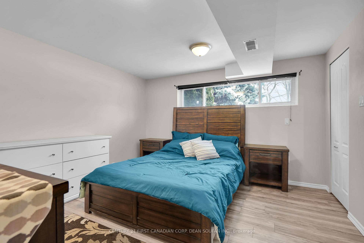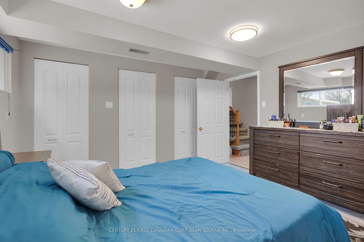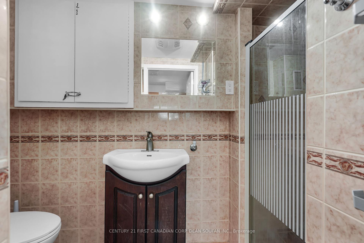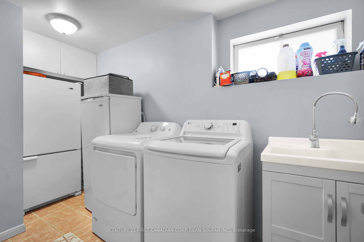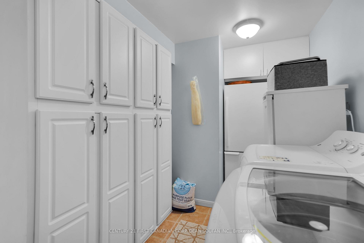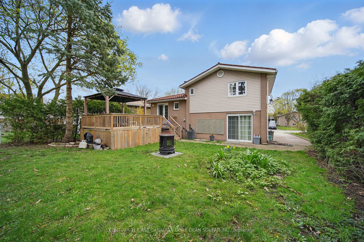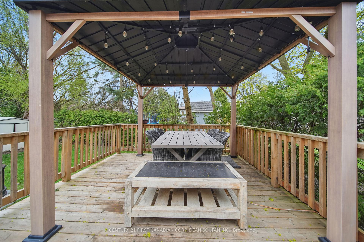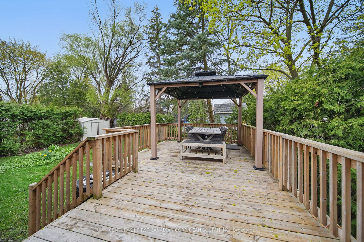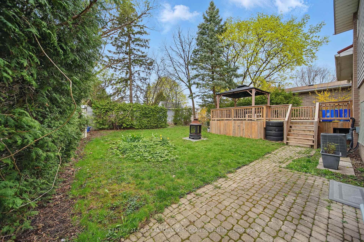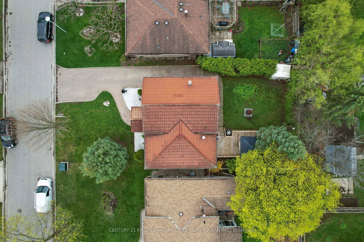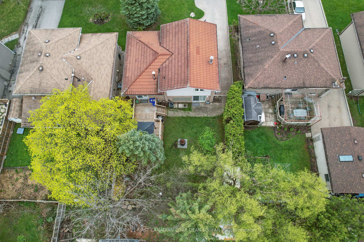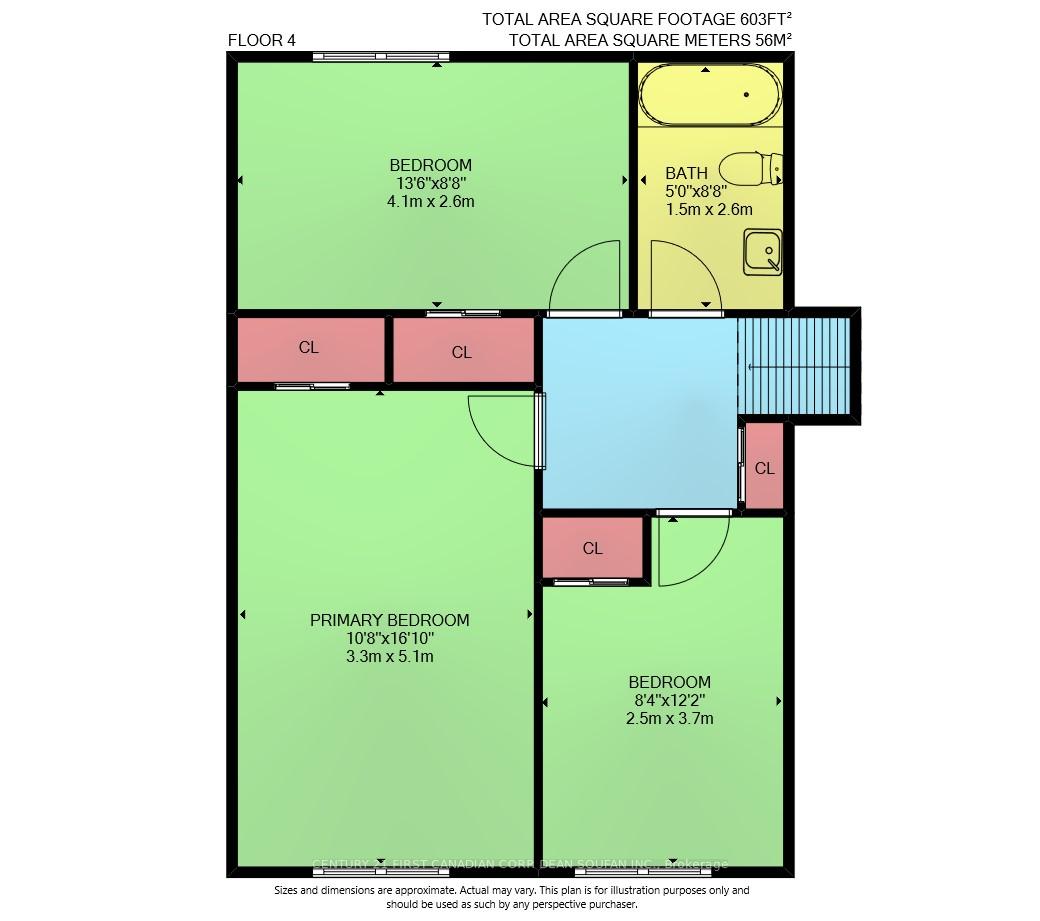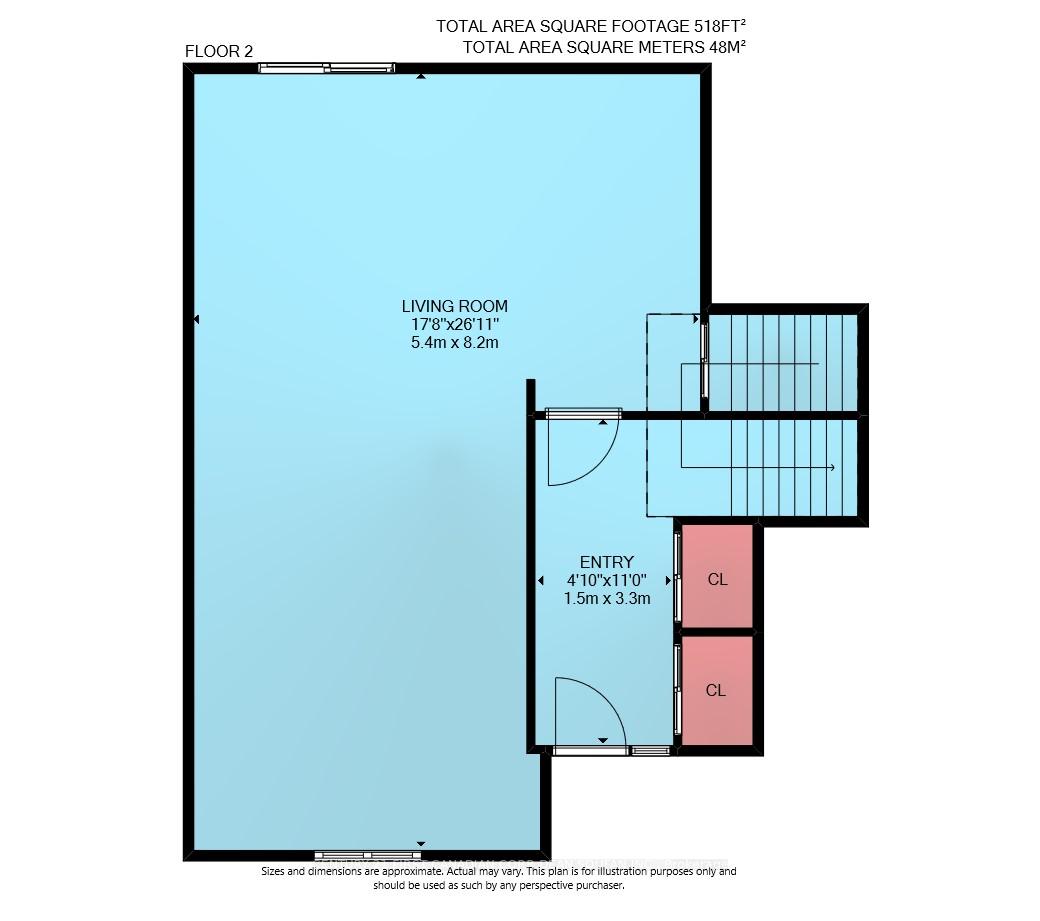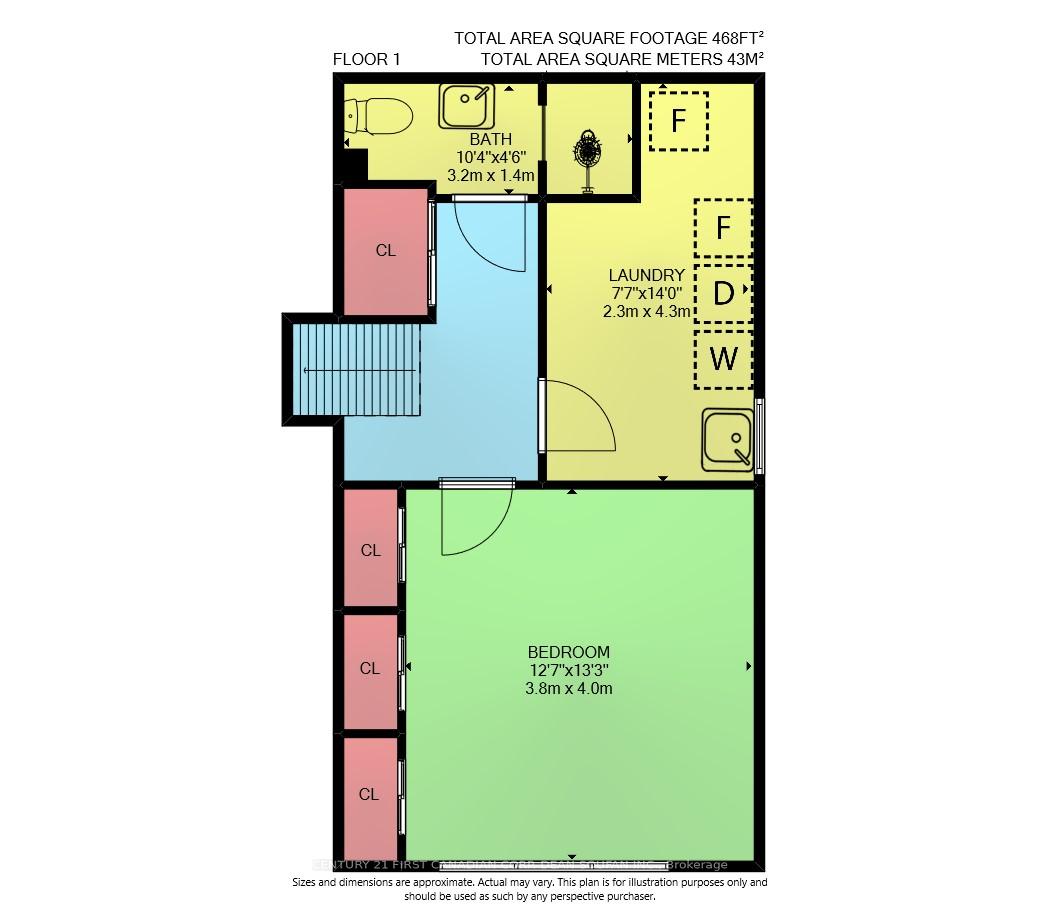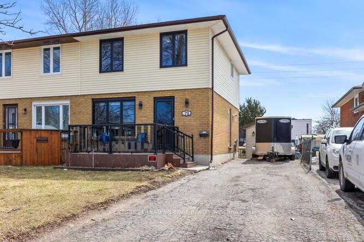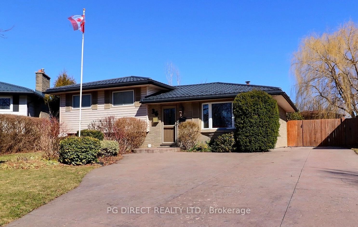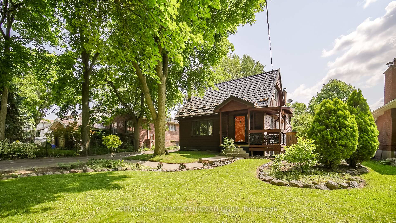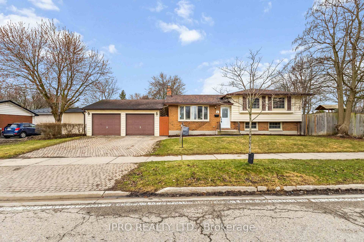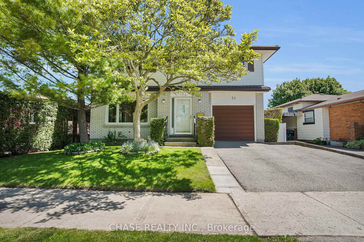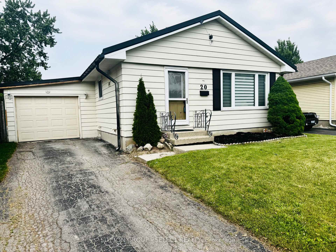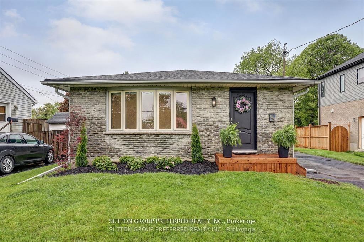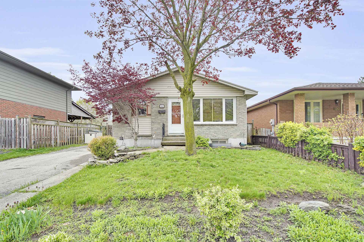Welcome to 104 Antrim Crescent, a beautifully updated sidesplit home offering both comfort and style. Upon entering, you will immediately notice the thoughtfully renovated kitchen, featuring sleek stainless steel appliances, crisp white cabinetry, elegant quartz countertops, a chic subway tile backsplash, and a durable tile floor. The spacious living room provides a welcoming atmosphere, perfect for relaxation or entertaining guests. Throughout the home, you'll find an array of recent updates including fresh flooring, contemporary light fixtures, all enhancing the modern, inviting ambiance. The upper level boasts three generously-sized bedrooms and a stylish full bathroom. The lower level is a standout, with a walk-out design that offers easy access to the backyard. This level includes a large family room, another full bathroom, and a spacious bedroom, making it ideal for hosting guests or creating a private retreat. Step outside and you will discover a backyard that's perfect for outdoor living. Its beautifully landscaped and includes a large deck and a charming gazebo. Whether you're entertaining or simply enjoying the outdoors, this space has it all. This home is further complemented by the added durability of a high-quality metal roof, providing peace of mind for years to come. Located on a quiet, family-friendly street, this property is just minutes away from schools, parks, shopping, and a variety of other amenities, offering both tranquility and convenience. Don't miss the opportunity to make this wonderful home yours.
DISHWASHER, DRYER, FRIDGE, STOVE, WASHER
