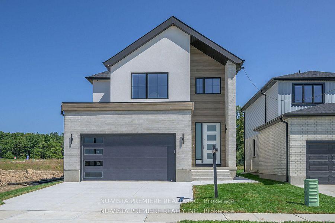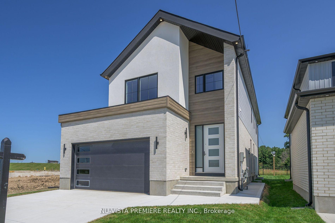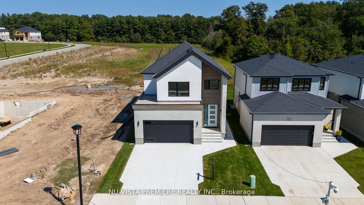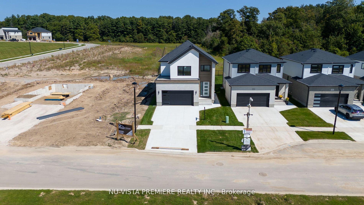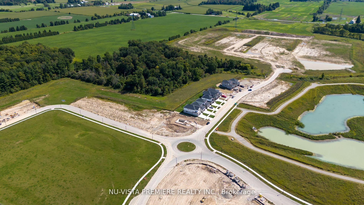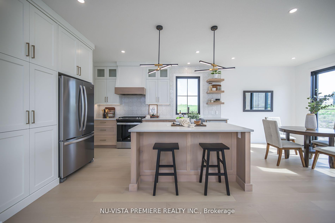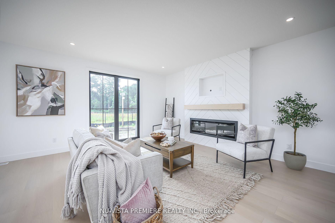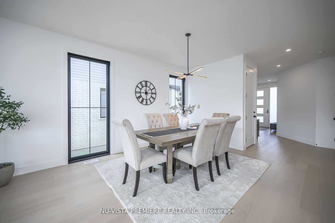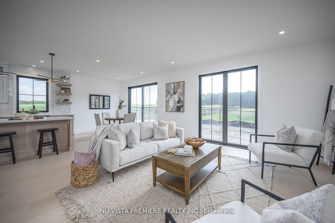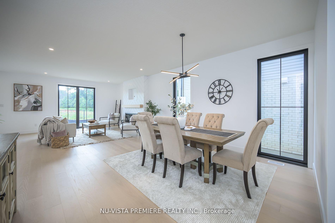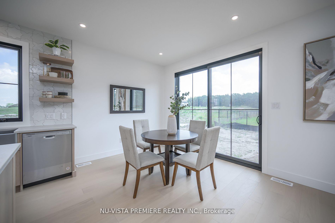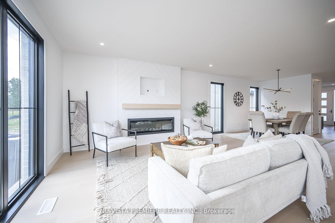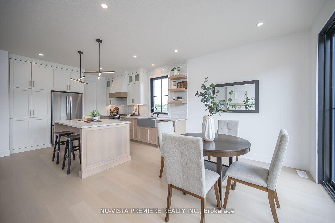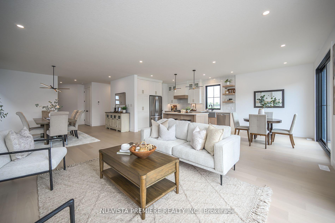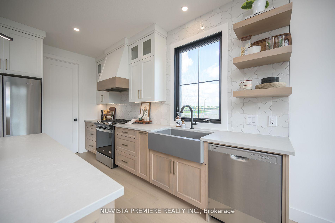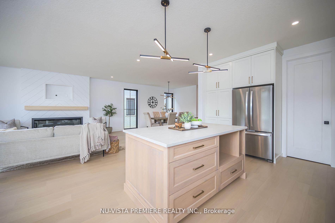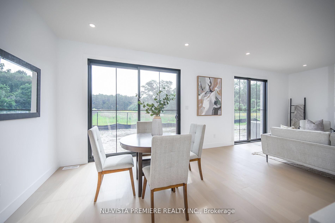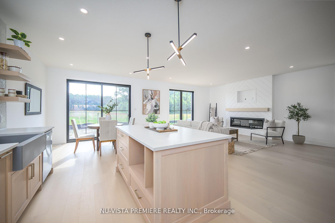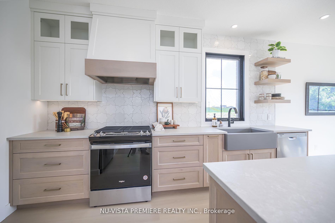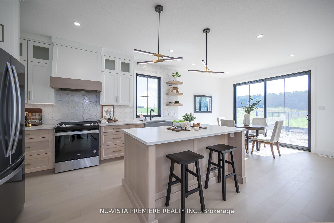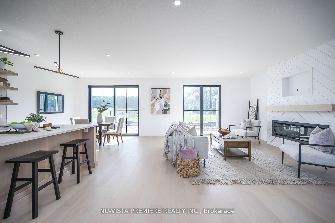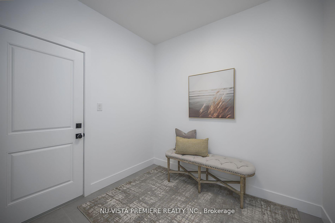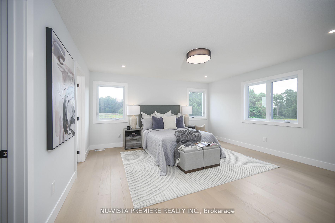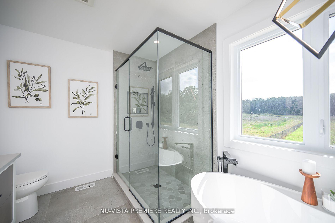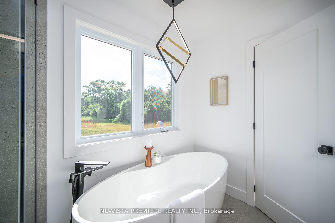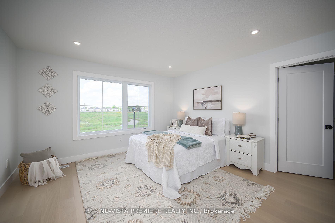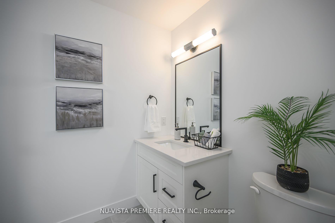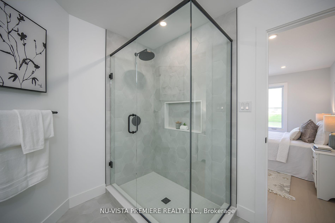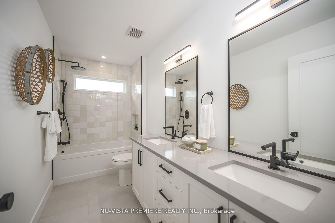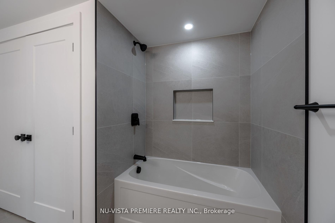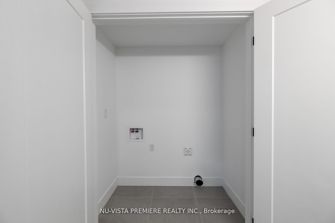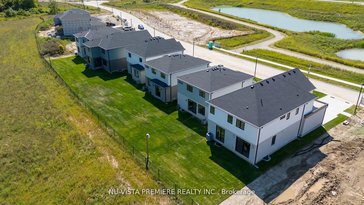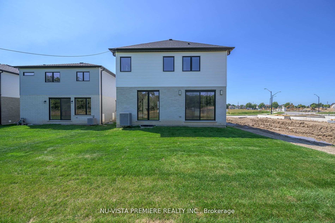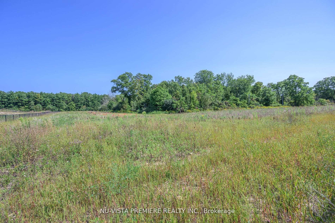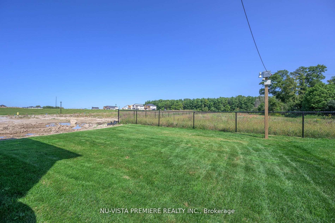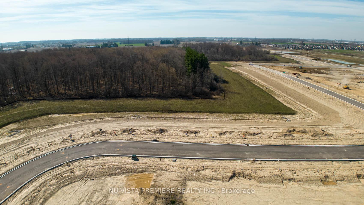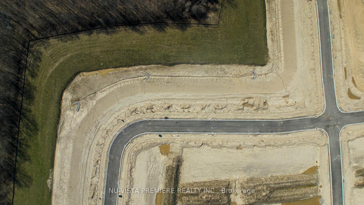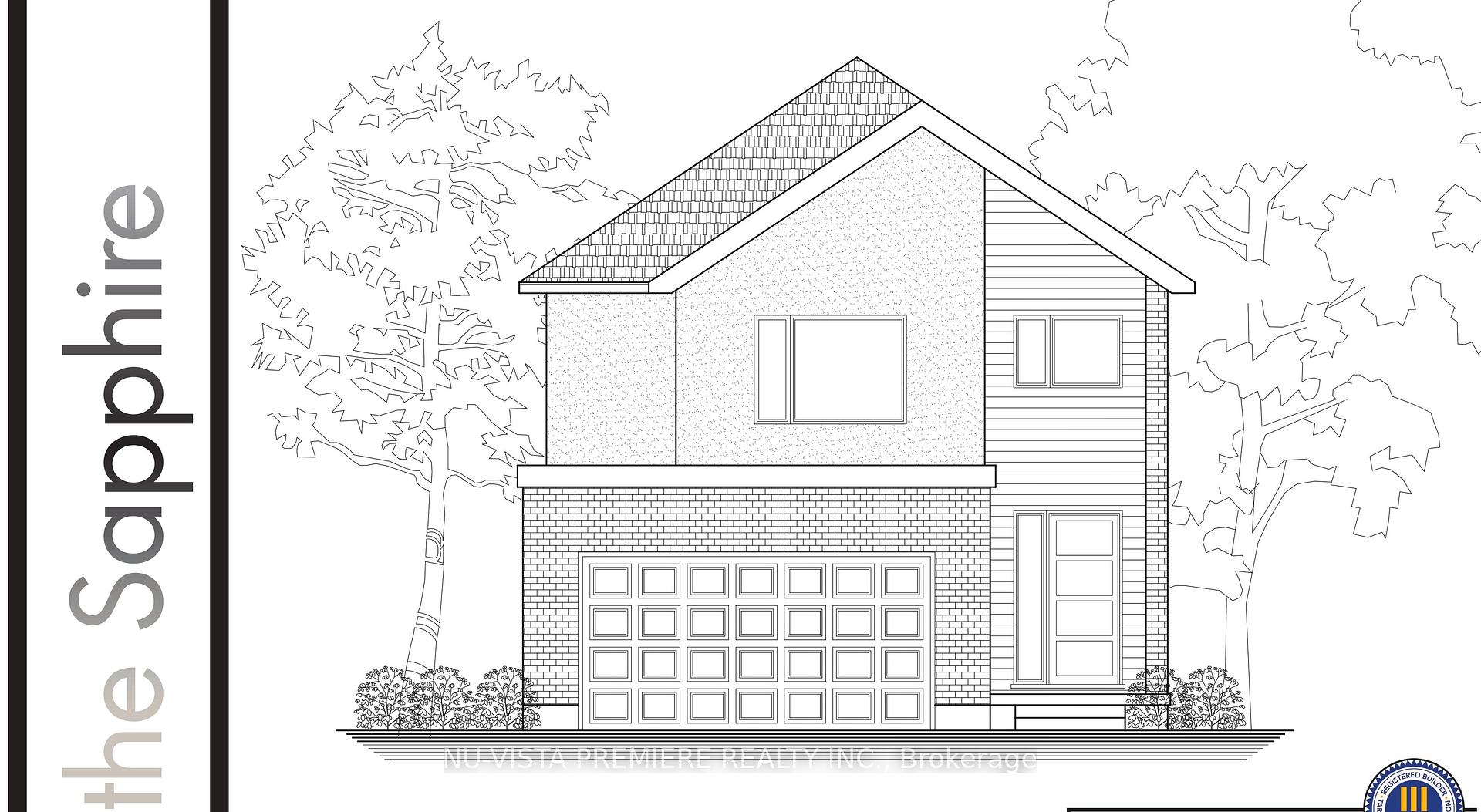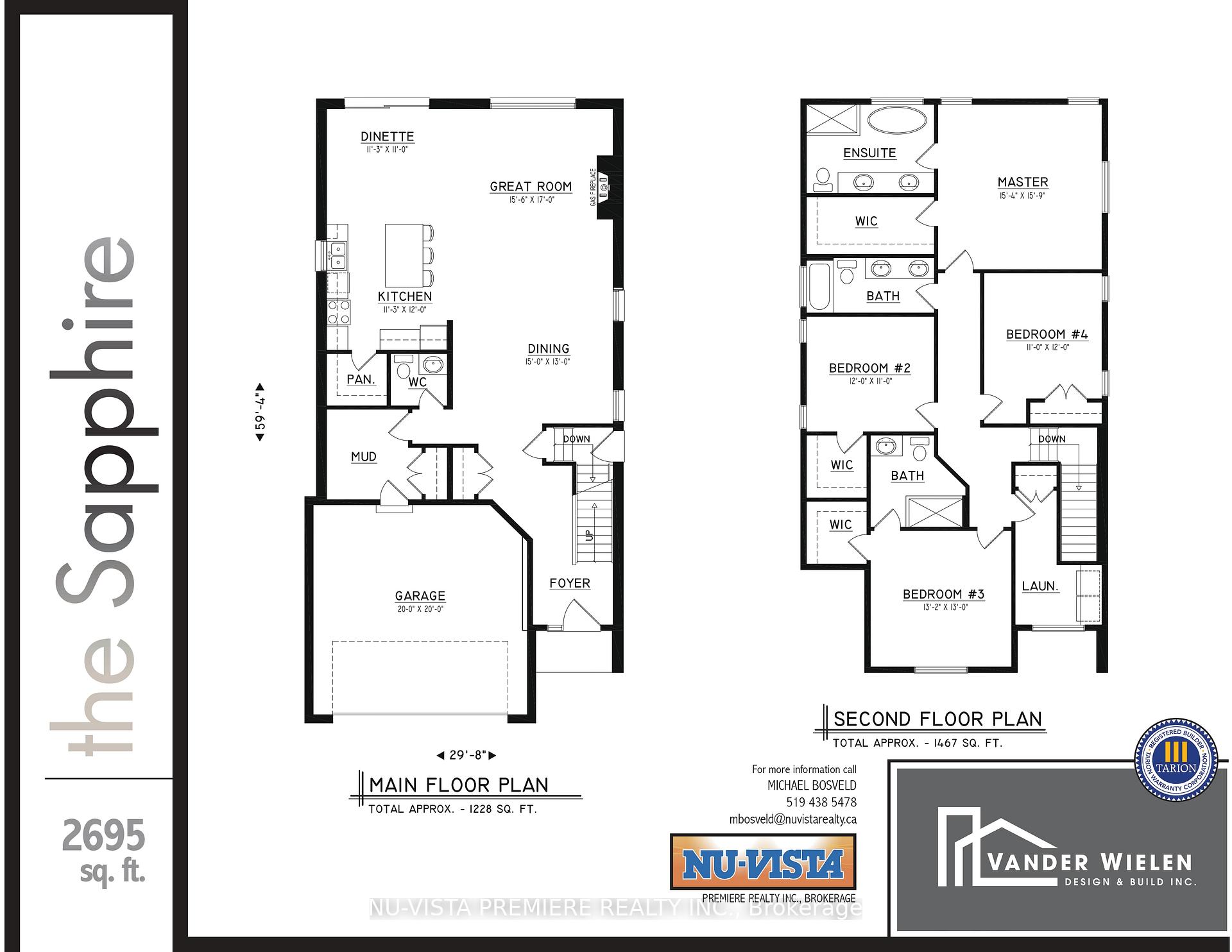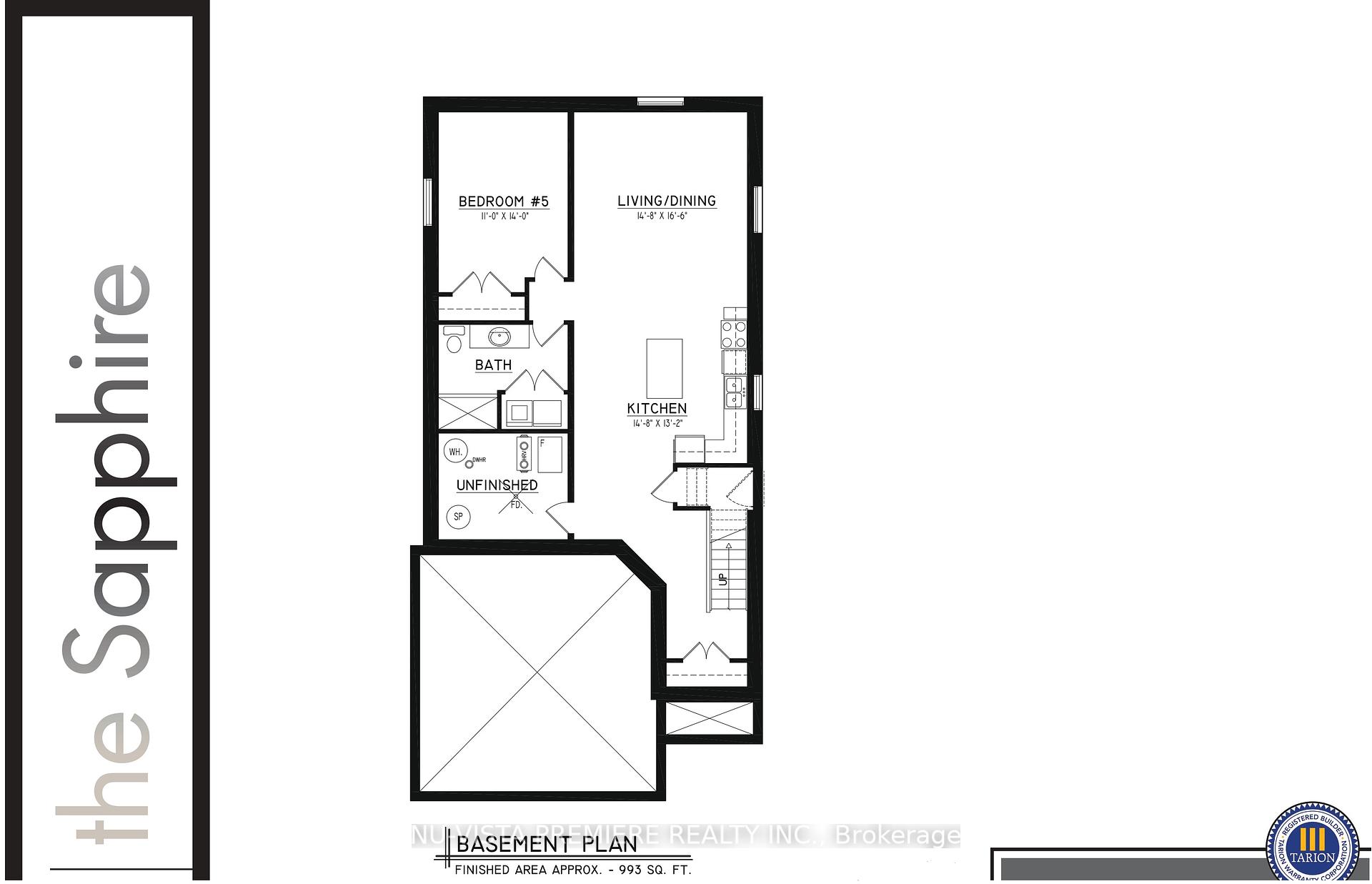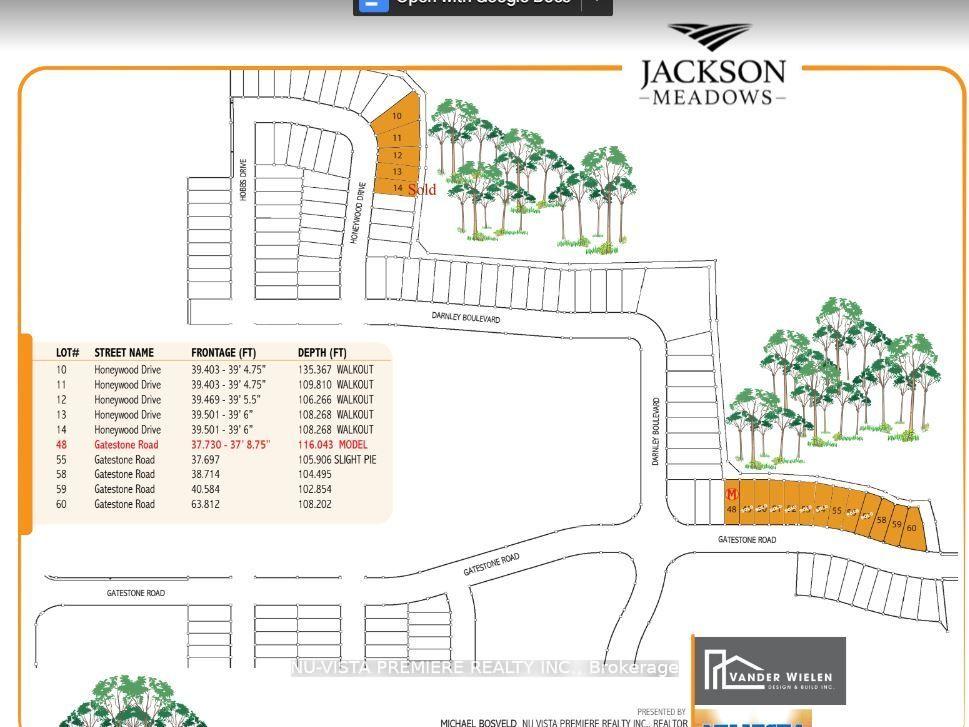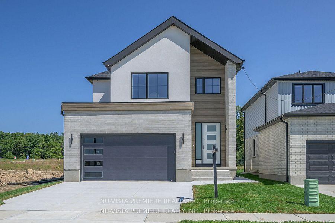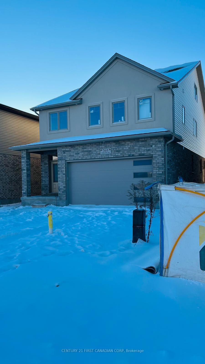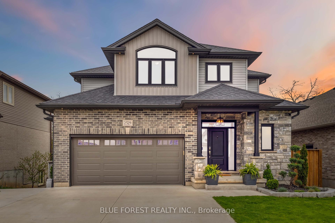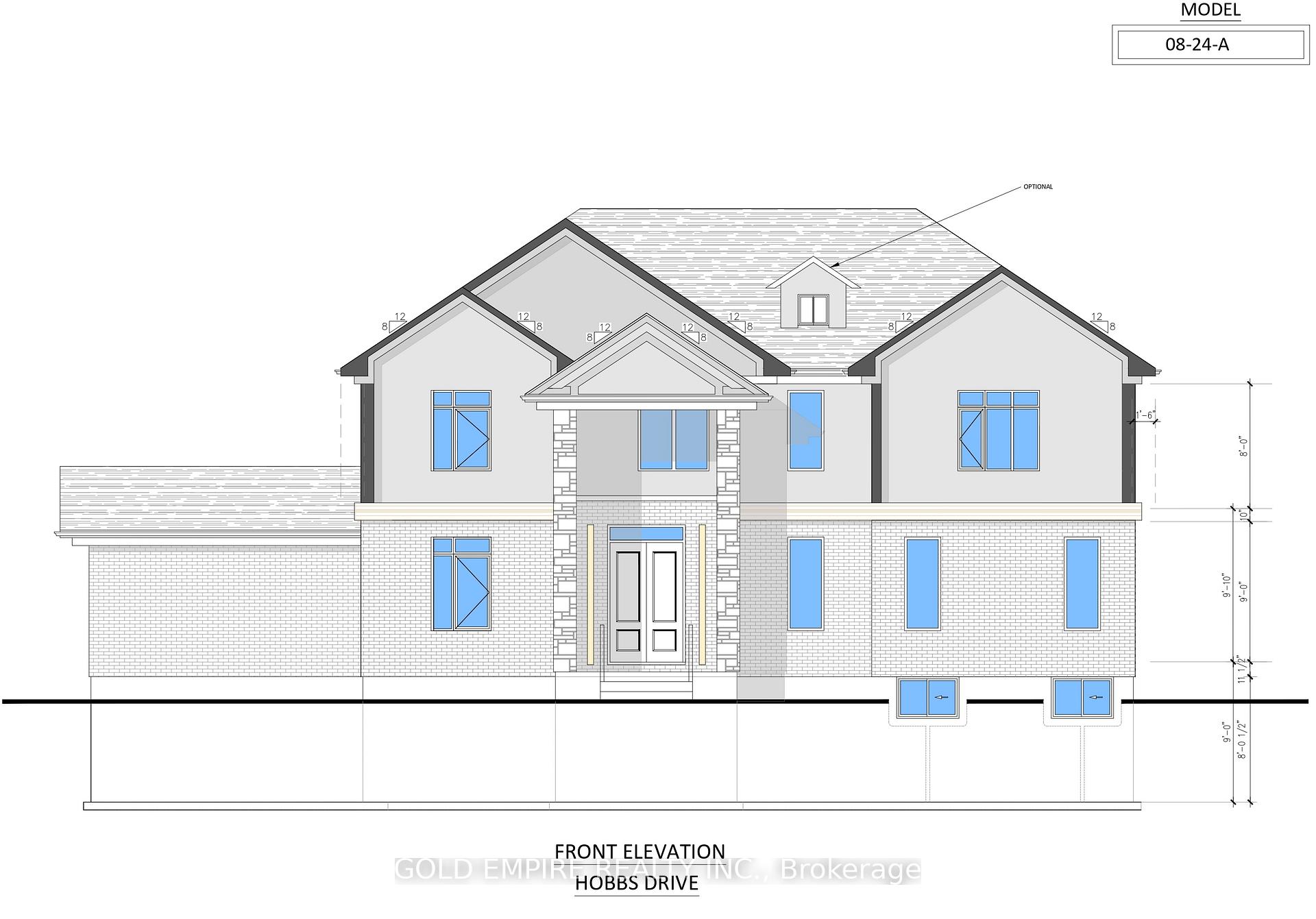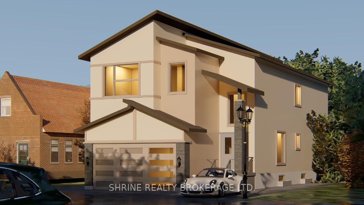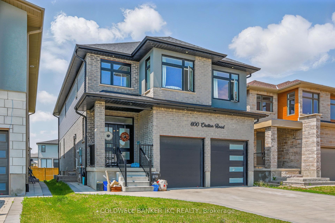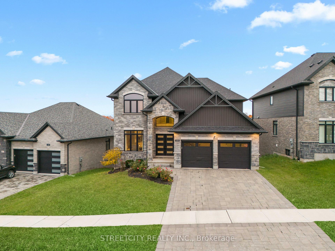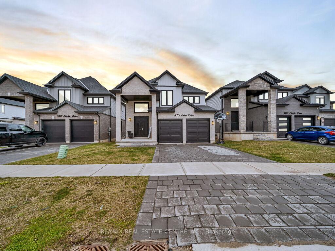RAVINE WOODED LOT close to park and down the street from new state of the art public school! The SAPPHIRE model with 2695 sq feet of Luxury finished area on a HUGE walk out pie shaped lot. Ideal for future basement apartment. Very rare and just a handful available! JACKSON MEADOWS, southeast London's newest area. Fully furnished model home available to view. Quality built by Vander Wielen Design & Build Inc. & packed with luxury features! Hardwood flooring, 9 ft ceilings on the main, deluxe "island" style kitchen, 3 full baths upstairs including a 5 pc luxury ensuite with tempered glass shower and soaker tub, second ensuite in front bedroom and 2nd floor laundry. The kitchen features a separate pantry room and massive centre island! Open concept, great room with fireplace! Jackson Meadows boasts landscaped parks, walking trails, tranquil ponds making it an ideal place to call home. NOTE: NEW $28.2 million state of the art public school just announced for Jackson Meadows with 655 seats and will include a 5 room childcare centre for 2026 school year. OPTION to build a Full legal basement apartment WITH SEPARATE ENTRANCE. Come out and see Jackson Meadows! SIX (6) beautiful treed ravine lots still left to build on. Select your lot today and build your dream home. NOTE: PHOTOS in this listing show the model home which has options and upgrades not included in purchase price. Lower level photos show optional basement apartment. This home is to be built.
1181 Honeywood Drive
South U, London South, Middlesex $1,149,000Make an offer
5 Beds
4 Baths
2500-3000 sqft
Attached
Garage
Parking for 4
North Facing
Zoning: R1-4
- MLS®#:
- X12175697
- Property Type:
- Detached
- Property Style:
- 2-Storey
- Area:
- Middlesex
- Community:
- South U
- Taxes:
- $0 / 2024
- Added:
- May 27 2025
- Lot Frontage:
- 39.5
- Lot Depth:
- 118.54
- Status:
- Active
- Outside:
- Brick Front,Vinyl Siding
- Year Built:
- New
- Basement:
- Unfinished,Full
- Brokerage:
- NU-VISTA PREMIERE REALTY INC.
- Lot :
-
118
39
- Intersection:
- Commissioners and Jackson
- Rooms:
- Bedrooms:
- 5
- Bathrooms:
- 4
- Fireplace:
- Utilities
- Water:
- Municipal
- Cooling:
- Central Air
- Heating Type:
- Forced Air
- Heating Fuel:
Listing Details
Insights
- Prime Location: Situated on a ravine wooded lot, this property offers a serene environment close to parks and a new state-of-the-art public school, enhancing its appeal for families.
- Spacious and Luxurious Design: The Sapphire model boasts 2,695 sq ft of luxury living space, featuring 5 bedrooms, 4 bathrooms, and high-end finishes such as hardwood flooring and a deluxe kitchen, making it ideal for comfortable living.
- Investment Potential: The option to build a full legal basement apartment with a separate entrance presents a lucrative opportunity for rental income, especially in a growing community like Jackson Meadows.
Sale/Lease History of 1181 Honeywood Drive
View all past sales, leases, and listings of the property at 1181 Honeywood Drive.Neighbourhood
Schools, amenities, travel times, and market trends near 1181 Honeywood DriveSchools
7 public & 6 Catholic schools serve this home. Of these, 10 have catchments. There are 2 private schools nearby.
Parks & Rec
3 tennis courts, 1 dog park and 5 other facilities are within a 20 min walk of this home.
Transit
Street transit stop less than a 2 min walk away. Rail transit stop less than 1 km away.
Want even more info for this home?
