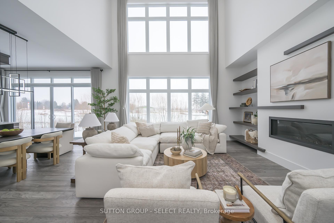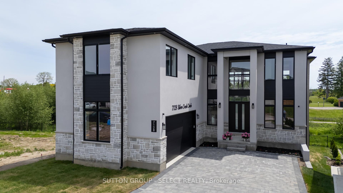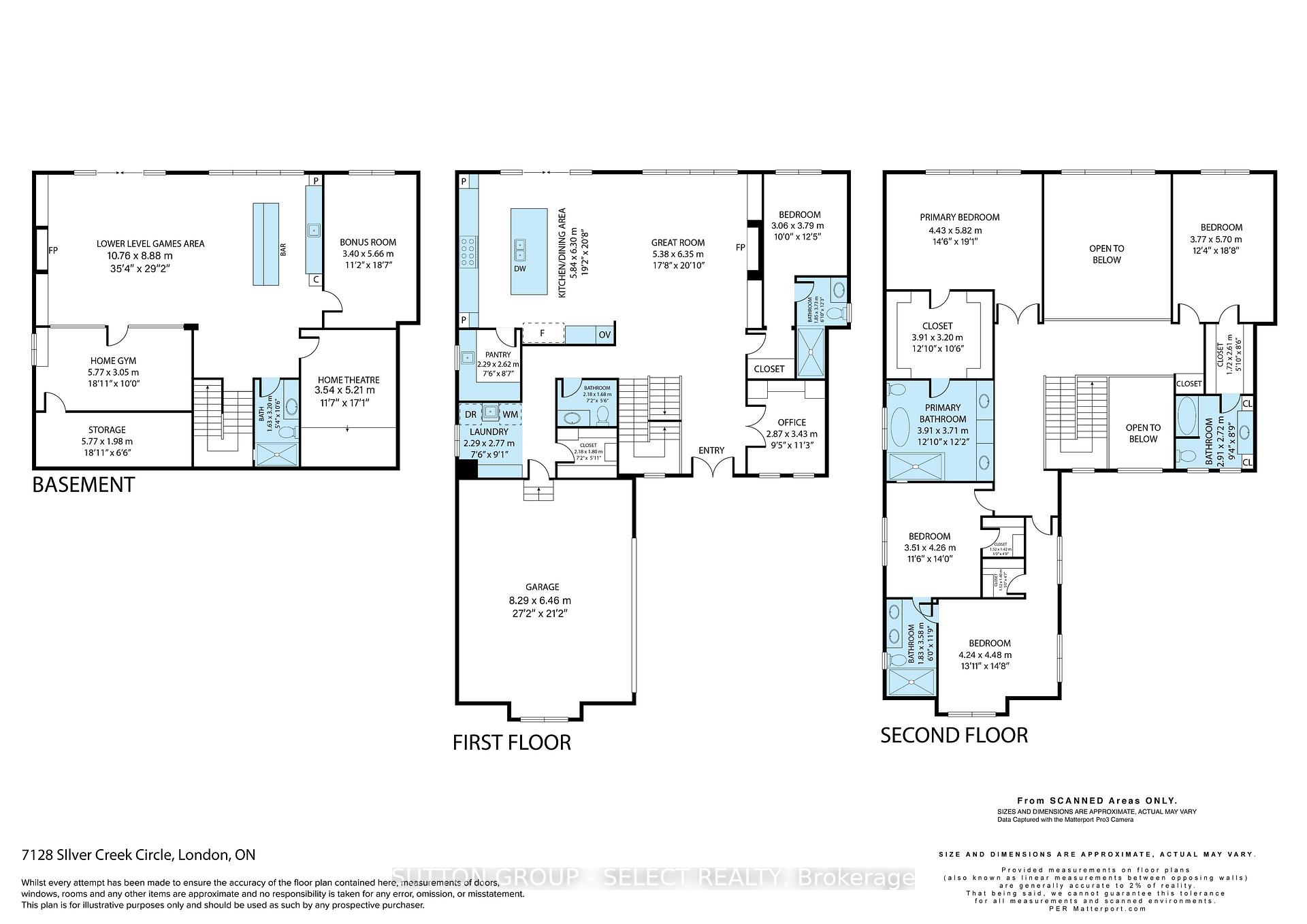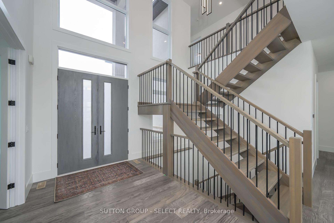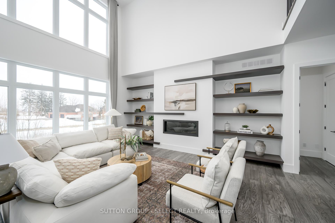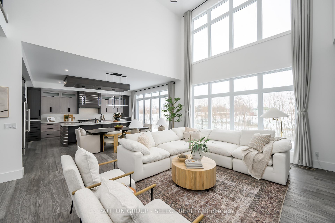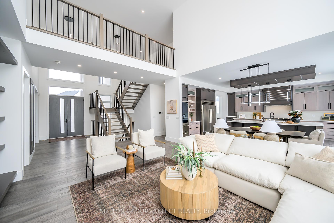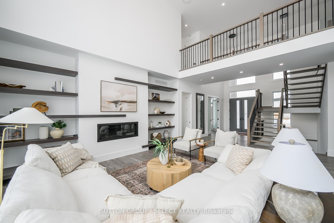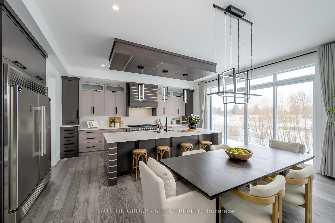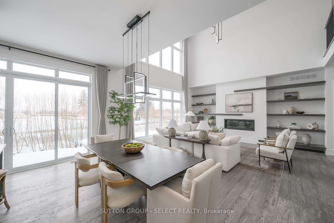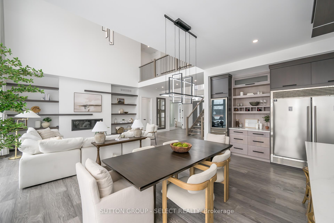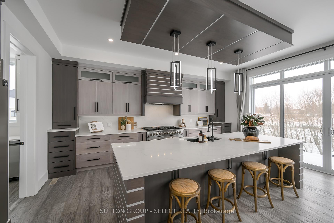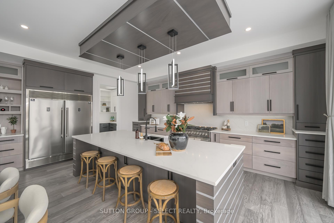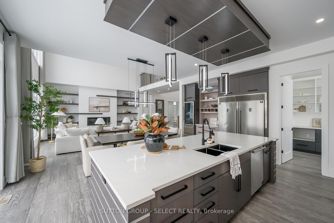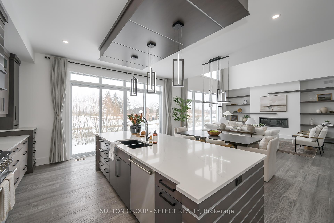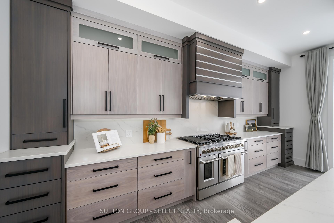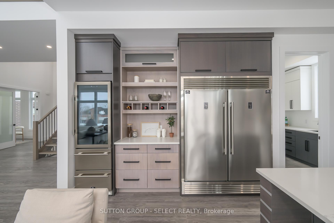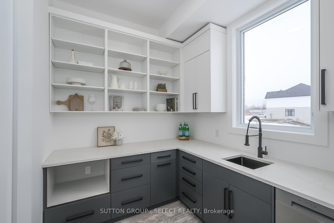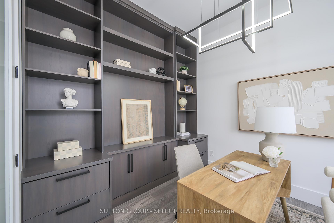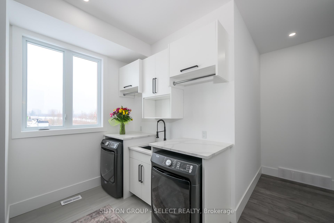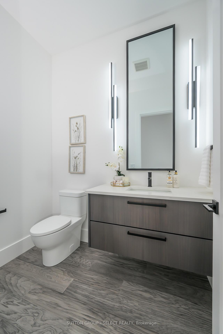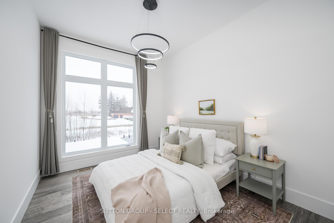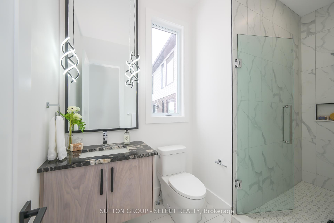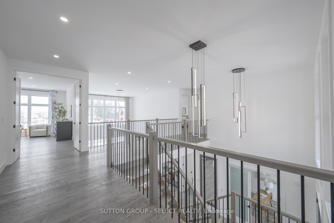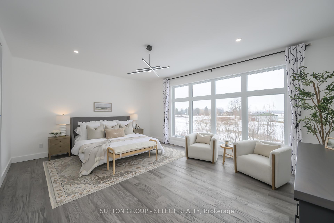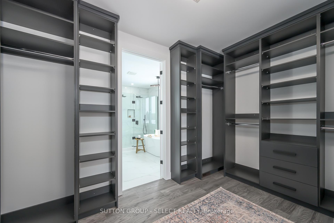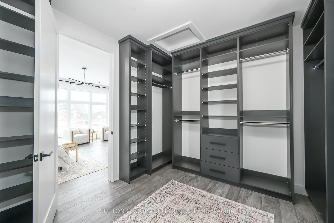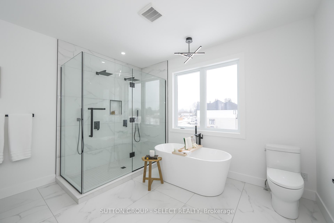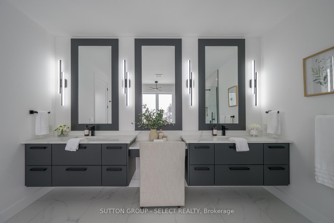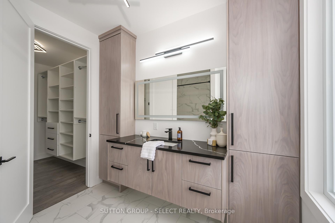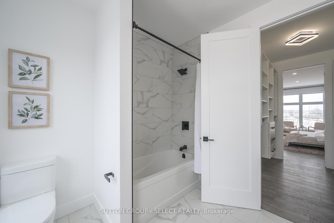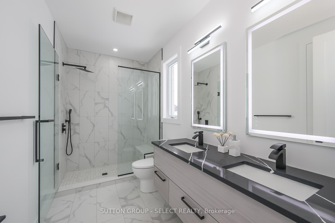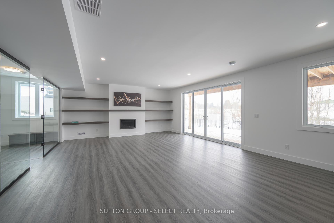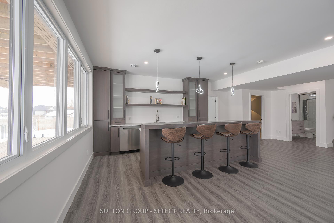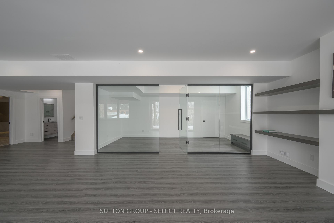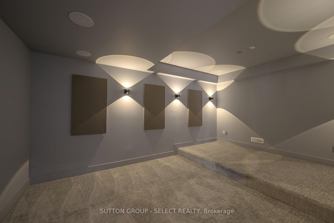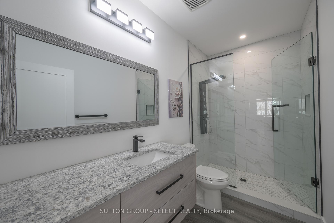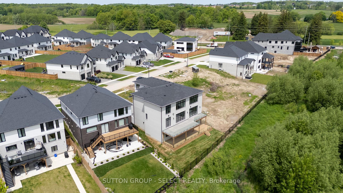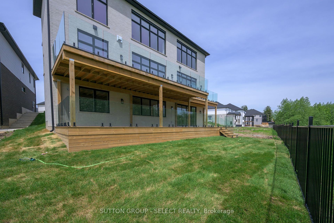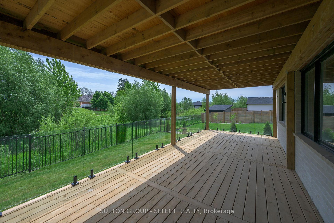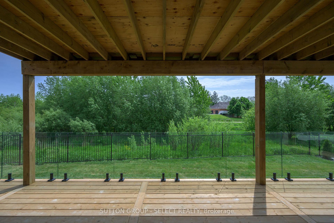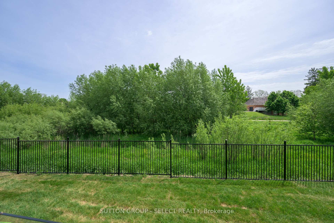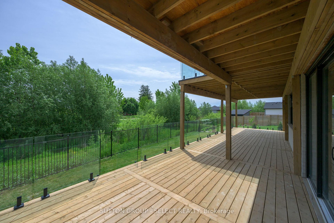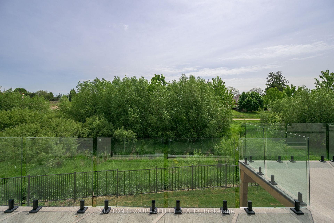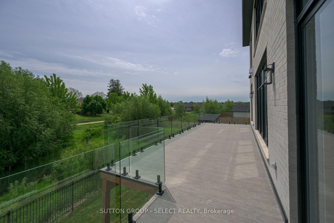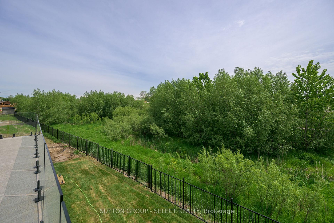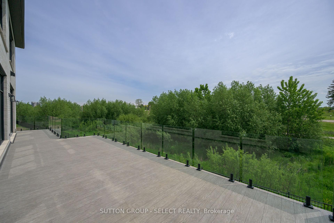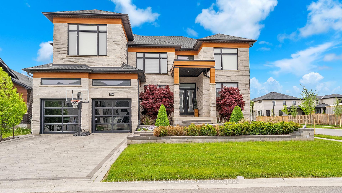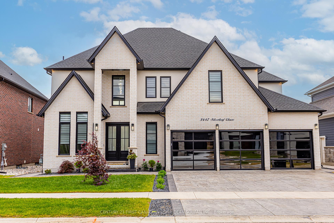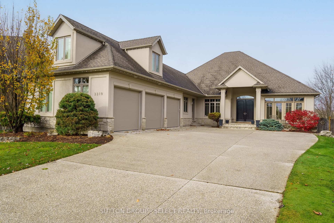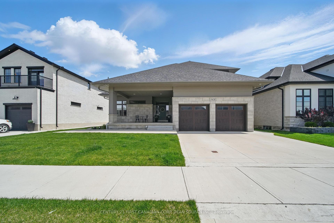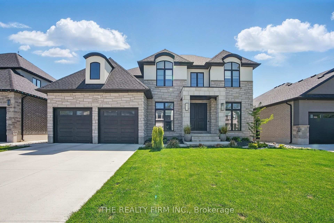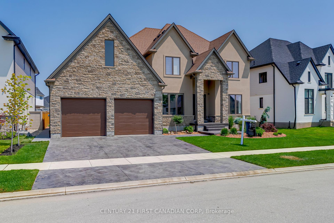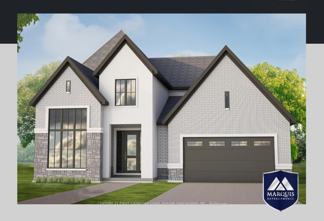Striking modern residence on a premium lot backing onto protected green space and a picturesque stream offering rare privacy and natural serenity within the city. A bold exterior of smooth stucco, sleek stonework, and black accents makes a powerful first impression. Inside, 3800+ sq. ft on the main & 2nd floor with 600 sq. ft of open space, 10 ft ceilings on main, soaring great room ceiling, oversized windows, and a floating staircase anchor the open-concept design with effortless drama. The great room is all light and luxe, featuring a linear gas fireplace, designer lighting, and custom built-ins. The designer kitchen wows with sleek cabinetry, upscale Forno appliances including an 8-burner range, full fridge & freezer, wine fridge, and a waterfall island. Bonus walk-in pantry/prep kitchen with dishwasher & built-ins keep the main space flawless. Built-ins extend into the home office, while a serene guest suite/2nd office with ensuite, spa-inspired powder room, and a stylish mud/laundry room round out the main level. Upstairs, a dramatic catwalk and open sightlines draw you to the oversized primary suite with sitting area, and a fully outfitted dressing room. The ensuite is pure spa: freestanding tub, oversized glass shower, floating vanities, and a dedicated makeup vanity. Large secondary bedrooms with walk-in closets, large windows, and access to two luxe ensuites, including a Jack & Jill ensuite with marble-look tile and matte black fixtures. The walk-out lower level is an entertainers dream with oversized sliders, a sleek fireplace, floating shelves, and full wet bar with seating, wine storage, and dishwasher. A glass-enclosed flex space is perfect for the gym, and a fully wired theatre room offers the ultimate movie night. A designer bath and bonus room complete the space. Full-width glass-railed decks overlook the meandering stream open above, covered below offering...
7128 Silver Creek Circle
South V, London South, Middlesex $1,995,000Make an offer
5 Beds
6 Baths
3500-5000 sqft
Attached
Garage
Parking for 4
North Facing
Zoning: R1-8(5) R1-8(8)
- MLS®#:
- X12163960
- Property Type:
- Detached
- Property Style:
- 2-Storey
- Area:
- Middlesex
- Community:
- South V
- Taxes:
- $0 / 2024
- Added:
- May 21 2025
- Lot Frontage:
- 46.17
- Lot Depth:
- 129.97
- Status:
- Active
- Outside:
- Stone,Stucco (Plaster)
- Year Built:
- 0-5
- Basement:
- Finished with Walk-Out
- Brokerage:
- SUTTON GROUP - SELECT REALTY
- Lot :
-
129
46
- Intersection:
- Pack Road
- Rooms:
- Bedrooms:
- 5
- Bathrooms:
- 6
- Fireplace:
- Utilities
- Water:
- Municipal
- Cooling:
- Central Air
- Heating Type:
- Forced Air
- Heating Fuel:
| Office | 2.87 x 3.43m Main Level |
|---|---|
| Bedroom | 3.06 x 3.79m 3 Pc Ensuite Main Level |
| Great Room | 5.38 x 6.35m Fireplace Main Level |
| Kitchen | 5.84 x 6.3m Combined w/Dining Main Level |
| Pantry | 2.29 x 2.62m Main Level |
| Laundry | 2.29 x 2.77m Main Level |
| Bedroom 2 | 4.24 x 4.48m 4 Pc Bath Second Level |
| Bedroom 3 | 3.51 x 4.26m 4 Pc Ensuite Second Level |
| Bedroom 4 | 3.77 x 5.7m 4 Pc Ensuite Second Level |
| Primary Bedroom | 4.43 x 5.82m 5 Pc Ensuite , Walk-In Closet(s) Second Level |
| Family Room | 10.76 x 8.88m Wet Bar , Fireplace Lower Level |
| Media Room | 3.54 x 5.21m Lower Level |
| Recreation | 5.77 x 3.05m Lower Level |
| Office | 3.4 x 5.66m Lower Level |
| 5.77 x 1.98m Lower Level |
Property Features
Lake/Pond
River/Stream
Wooded/Treed
