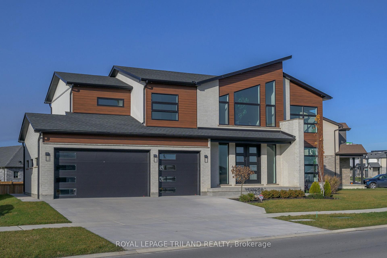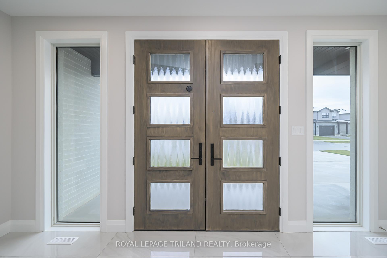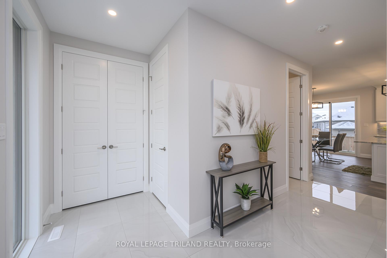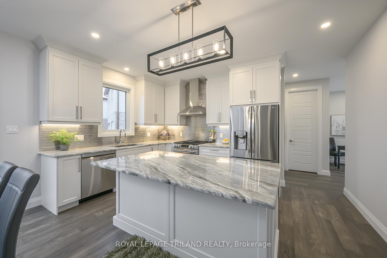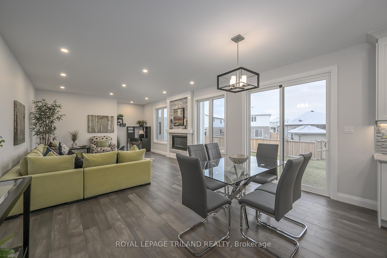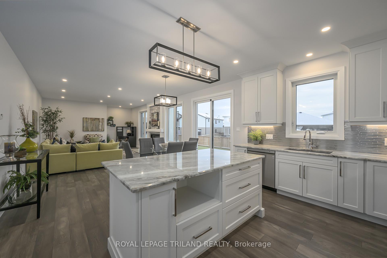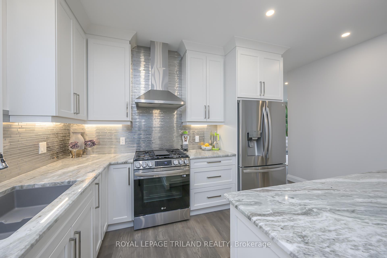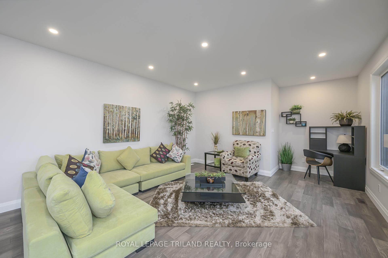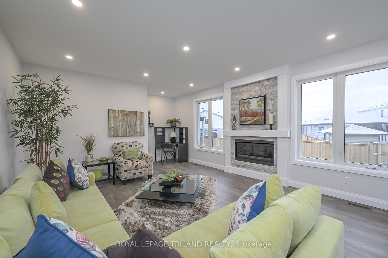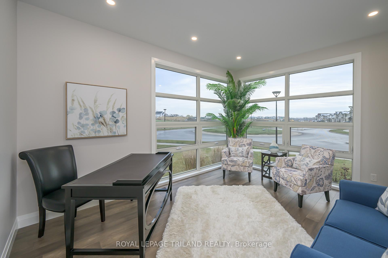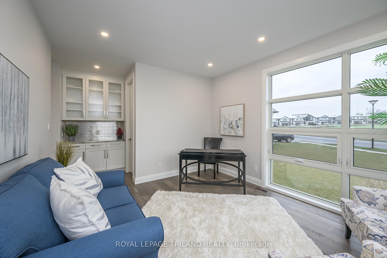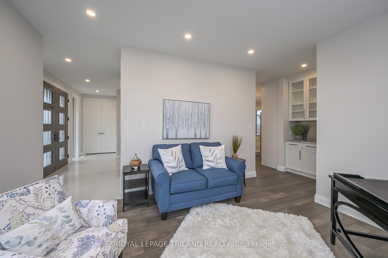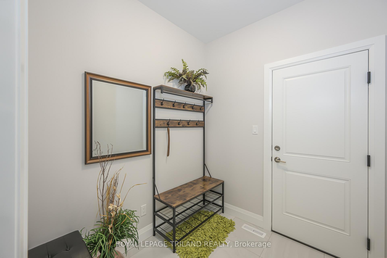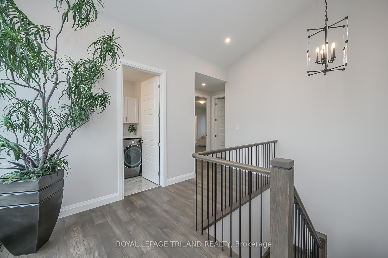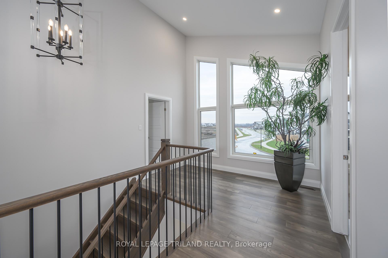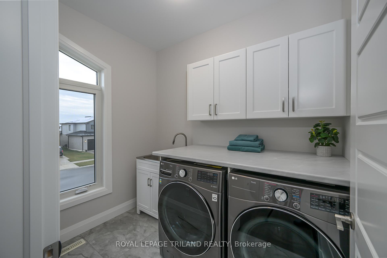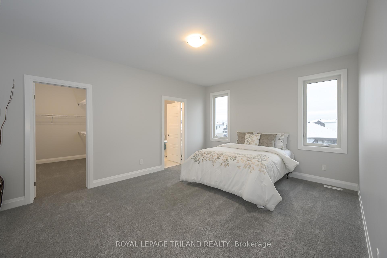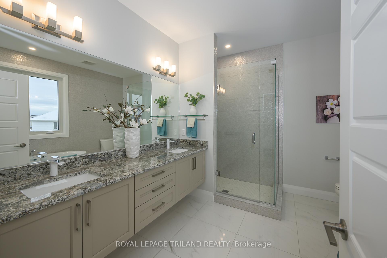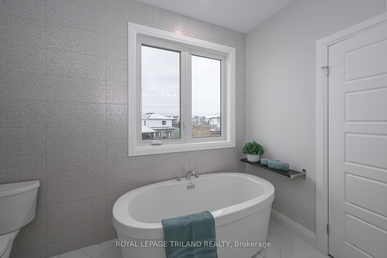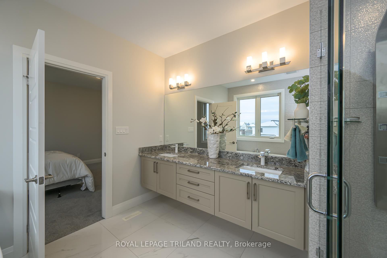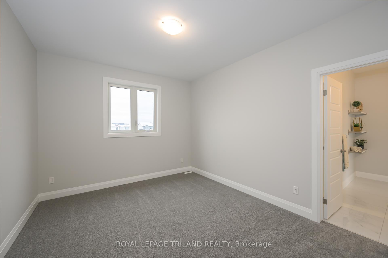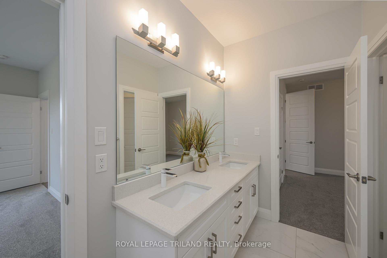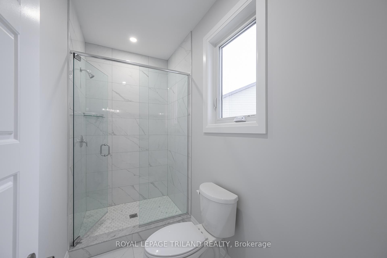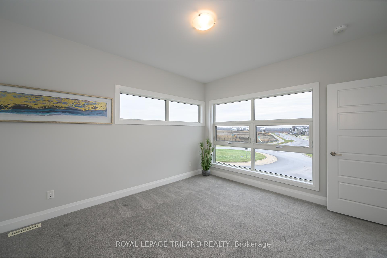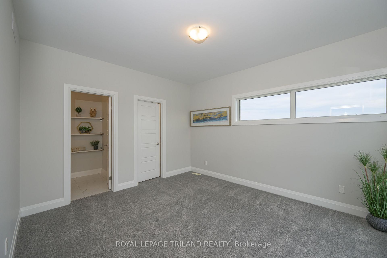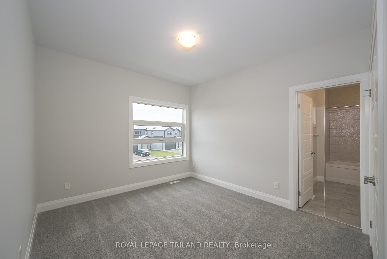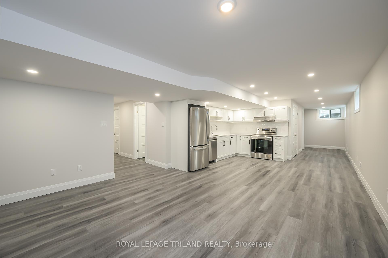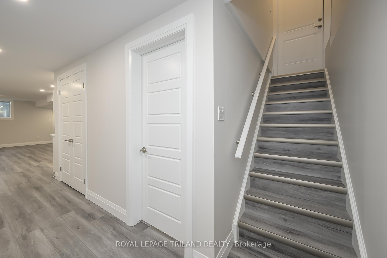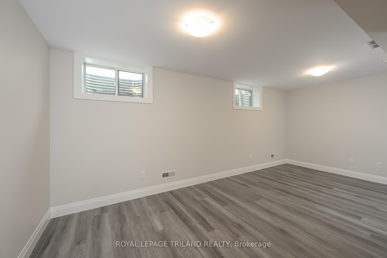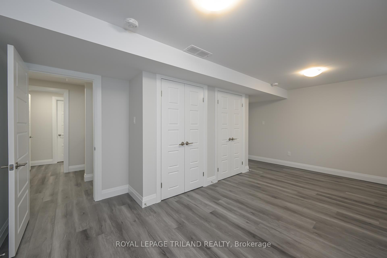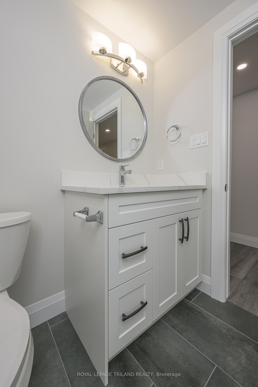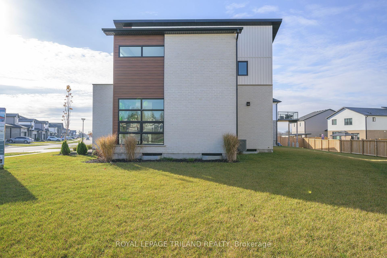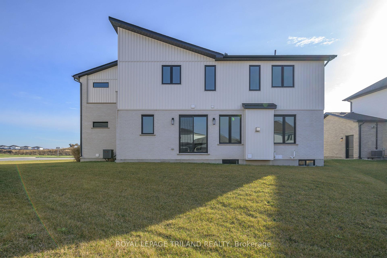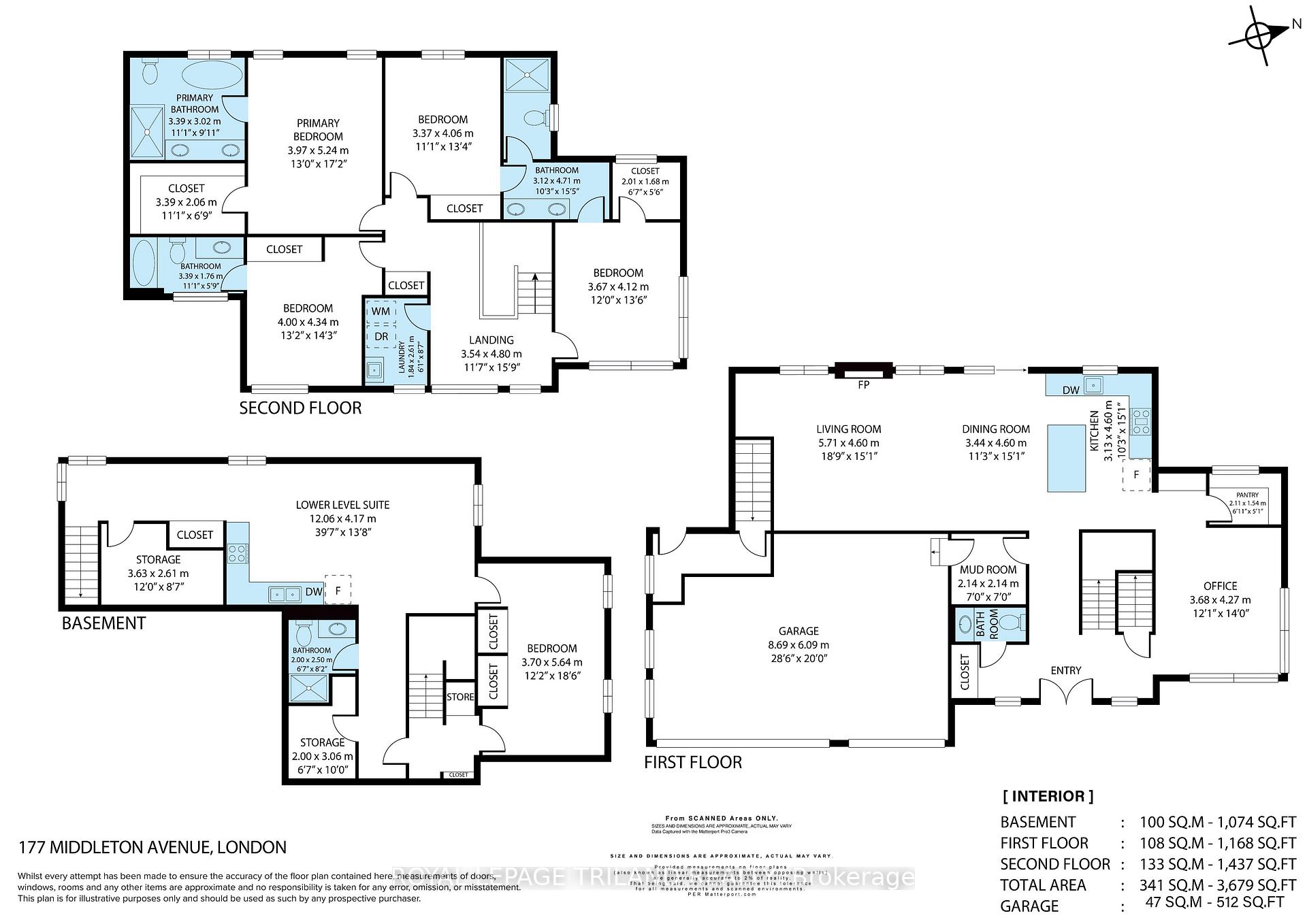MODEL HOME for SALE in the Sought After MIDDLETON subdivision! **3 CAR GARAGE! This IMPRESSIVE 4 + 1 bedroom, 4.5 bath Home showcases striking modern design, blending warm wood accents with crisp white Brick & Oversized Windows. Over 3600 Sq Ft of Quality Finishes Inside & Out! 9 Ft ceilings on main & second floor- Engineered Harwood throughout - 8 Ft doors on main level - Oak staircase with wrought iron spindles. Dining room open to Butlers Pantry-Spacious Open Concept Kitchen with Large Island overlooking greenroom with cozy fireplace. **Note** Premium appliances included throughout! Lower Level Fully Finished featuring a Kitchen, Livingroom, Bedroom, 3 Pc Bath & plenty of storage. (Separate Entrance as well) Excellent South/West Location close to several popular amenities, easy access to the 401 & 402! Experience the difference & Quality with WILLOW BRIDGE HOMES.
177 Middleton Avenue
South W, London, Middlesex $1,349,000Make an offer
5 Beds
5 Baths
2500-3000 sqft
Attached
Garage
Parking for 3
- MLS®#:
- X12150191
- Property Type:
- Detached
- Property Style:
- 2-Storey
- Area:
- Middlesex
- Community:
- South W
- Taxes:
- $7,503.81 / 2024
- Added:
- May 15 2025
- Lot Frontage:
- 107.74
- Lot Depth:
- 108.27
- Status:
- Active
- Outside:
- Brick,Vinyl Siding
- Year Built:
- New
- Basement:
- Separate Entrance
- Brokerage:
- ROYAL LEPAGE TRILAND REALTY
- Lot :
-
108
107
- Lot Irregularities:
- 107.74(front)x108.27(RS)x101.17(LS)
- Intersection:
- MIDDLETON AVE.
- Rooms:
- Bedrooms:
- 5
- Bathrooms:
- 5
- Fireplace:
- Utilities
- Water:
- Municipal
- Cooling:
- Central Air
- Heating Type:
- Forced Air
- Heating Fuel:
| Dining Room | 3.68 x 4.27m Main Level |
|---|---|
| Kitchen | 3.13 x 4.6m Main Level |
| Breakfast | 3.44 x 4.6m Sliding Doors Main Level |
| Great Room | 5.71 x 4.6m Gas Fireplace Main Level |
| Mud Room | 2.14 x 2.14m Main Level |
| Primary Bedroom | 3.97 x 5.24m 5 Pc Ensuite , Walk-In Closet(s) Second Level |
| Bedroom 2 | 4 x 4.34m 3 Pc Ensuite , Walk-In Closet(s) Second Level |
| Bedroom 3 | 3.37 x 4.06m Semi Ensuite Second Level |
| Bedroom 4 | 3.67 x 3.65m Semi Ensuite Second Level |
| Living Room | 3.65 x 5.18m Combined w/Kitchen Basement Level |
| Bedroom 5 | 3.7 x 5.64m Double Closet Basement Level |
| Other | 3.63 x 2.61m Basement Level |
Listing Details
Insights
- Spacious and Modern Design: This property boasts over 3600 sq ft of quality finishes, featuring 5 bedrooms and 4.5 baths, perfect for families or those seeking ample living space.
- Ample Parking and Garage: With a 3-car garage and a total of 6 parking spaces, this home offers convenience for multiple vehicles, making it ideal for families or guests.
- Prime Location: Situated in the sought-after Middleton subdivision, the property provides easy access to major highways (401 & 402) and is close to popular amenities, enhancing its appeal for both living and investment.
Sale/Lease History of 177 Middleton Avenue
View all past sales, leases, and listings of the property at 177 Middleton Avenue.Neighbourhood
Schools, amenities, travel times, and market trends near 177 Middleton AvenueSchools
7 public & 6 Catholic schools serve this home. Of these, 10 have catchments. There are 2 private schools nearby.
Parks & Rec
3 tennis courts, 1 dog park and 5 other facilities are within a 20 min walk of this home.
Transit
Street transit stop less than a 2 min walk away. Rail transit stop less than 1 km away.
Want even more info for this home?

