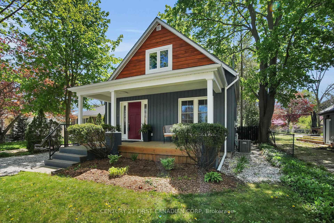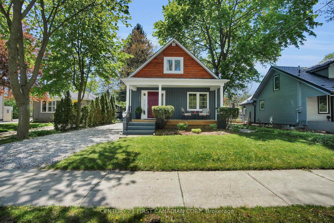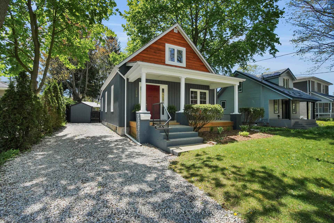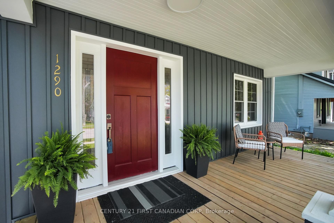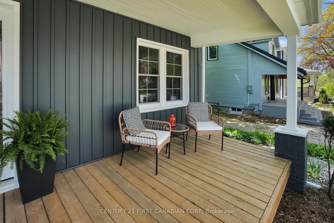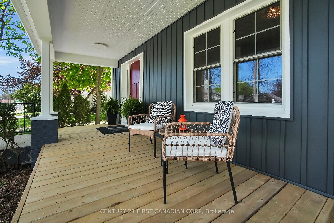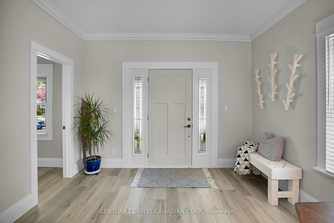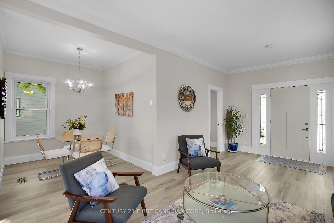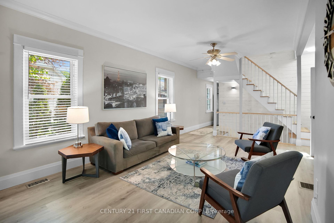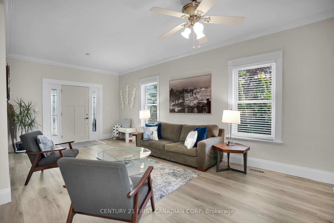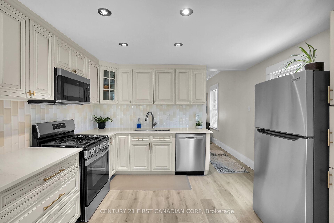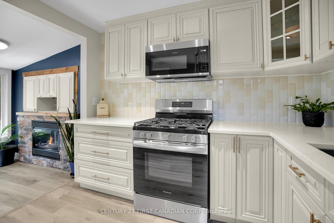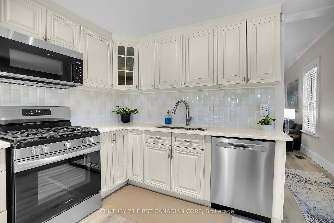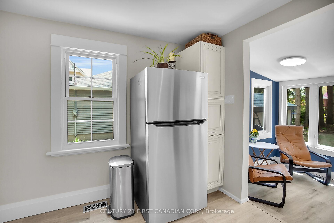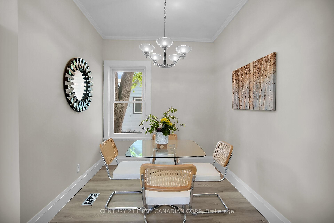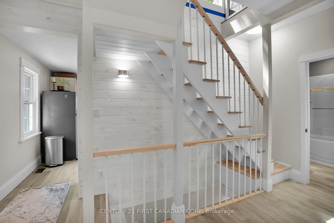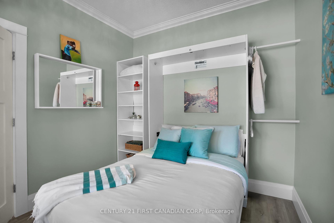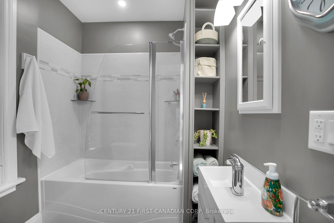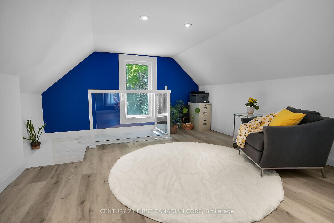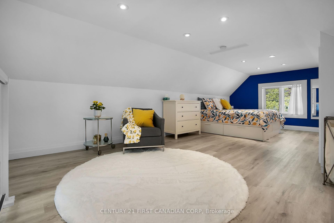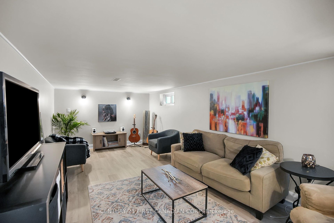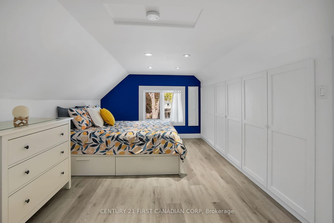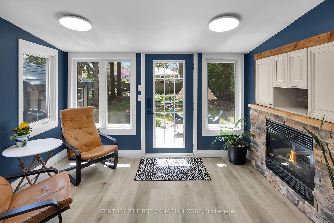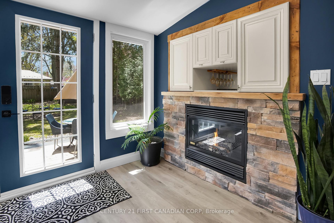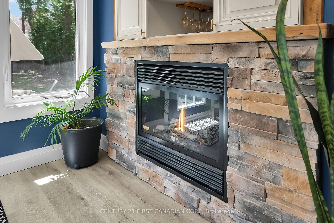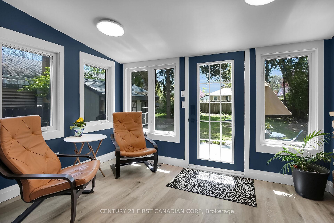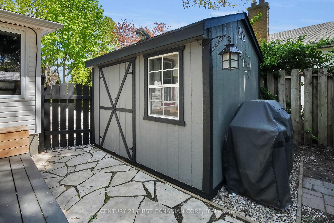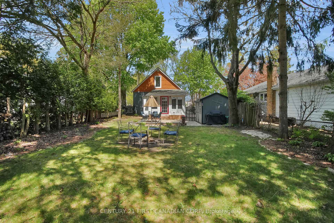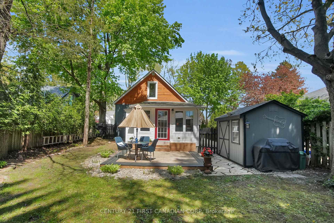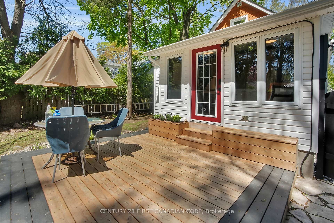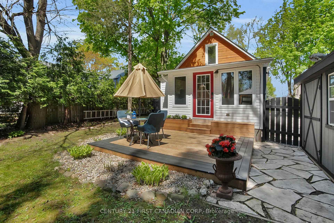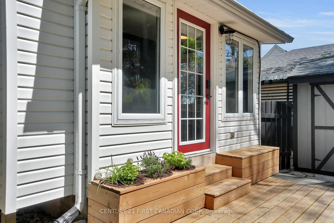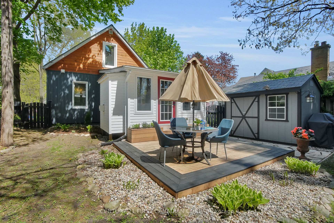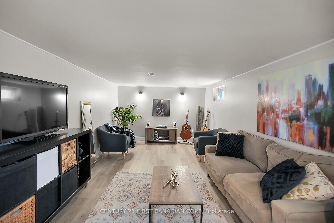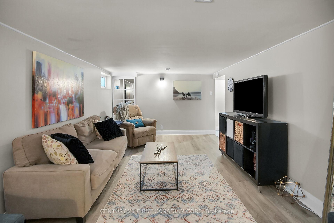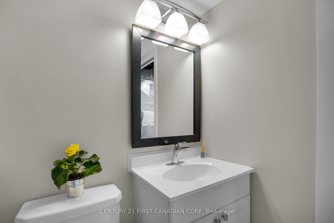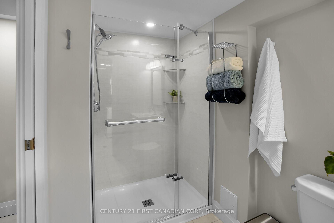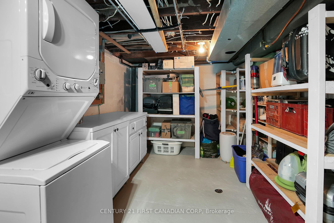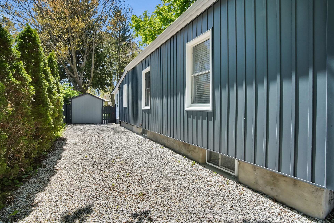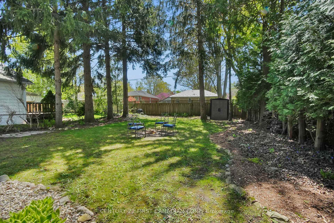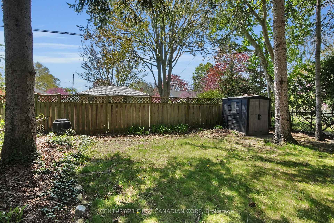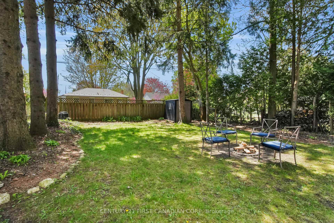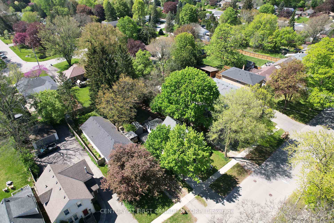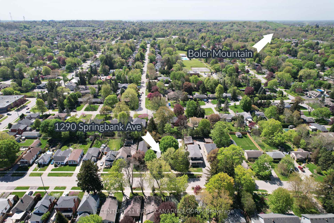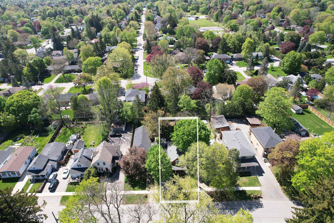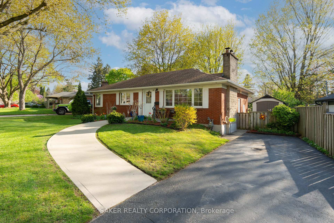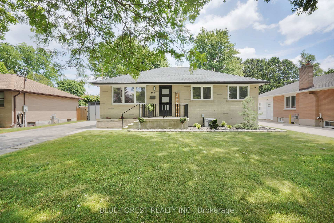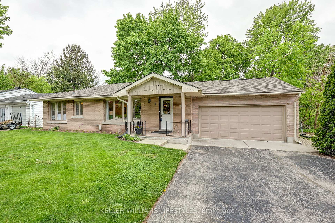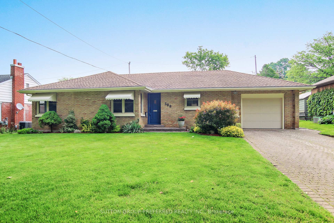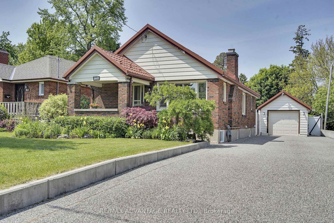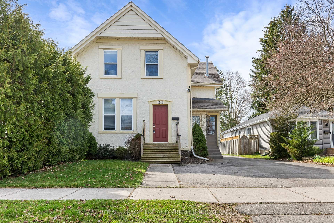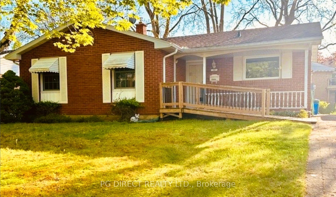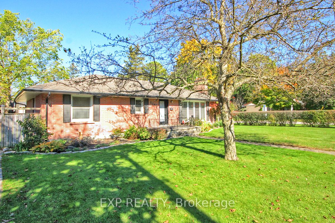Step into this beautifully renovated 1.5-storey gem in the heart of Byron, where every detail has been meticulously crafted to create the ultimate retreat! With a complete top-to-bottom renovation, this home combines timeless charm with modern sophistication, making it a true showstopper. Featuring 2 cozy bedrooms, including a versatile room with a built-in Murphy bed, plus a spacious primary suite tucked away in the half-storey with a full wall of closet storage and brand new pot lights. Two sleek, modern washrooms with fresh finishes complete the living spaces, while crown molding, tall baseboards, and pine shiplap walls add character throughout. Enjoy the luxury of new, high-end finishes: luxury vinyl plank flooring, newer windows, new interior doors and a fresh coat of paint in beautiful classic shades. The sunroom, with its gas fireplace and built-in storage, invites you to relax and unwind in style. The heart of the home? A completely redesigned kitchen featuring stainless steel appliances, a gas stove, a microwave rangehood, a large undermount sink, and stunning quartz countertops-perfect for cooking up a storm or hosting friends. The cozy lower level includes a family room, plus ample storage space to keep everything organized. Outside, a large, fully fenced yard offers a firepit and deck for entertaining on warm, evenings, while the shed with hydro is an ideal space for hobbies or DIY projects. Tucked away on a quiet street, this home feels like a peaceful oasis, yet you're just minutes from Springbank Park, Boler Mountain, restaurants, shopping, and schools. With a new roof (2017), furnace and AC (2022), plus all new appliances, siding, and insulation (2023), there's absolutely nothing left to do but turn the key and enjoy one of the most sought-after neighborhoods in London. Don't miss your chance to call this Byron beauty...
1290 Springbank Avenue
South B, London South, Middlesex $630,000 1Make an offer
2 Beds
2 Baths
1100-1500 sqft
Parking for 3
South Facing
Zoning: R2-1
- MLS®#:
- X12142182
- Property Type:
- Detached
- Property Style:
- 1 1/2 Storey
- Area:
- Middlesex
- Community:
- South B
- Taxes:
- $3,351 / 2024
- Added:
- May 12 2025
- Lot Frontage:
- 41
- Lot Depth:
- 135
- Status:
- Active
- Outside:
- Vinyl Siding
- Year Built:
- 100+
- Basement:
- Full,Finished
- Brokerage:
- CENTURY 21 FIRST CANADIAN CORP
- Lot :
-
135
41
- Intersection:
- Springbank Ave & Boler Rd
- Rooms:
- Bedrooms:
- 2
- Bathrooms:
- 2
- Fireplace:
- Utilities
- Water:
- Municipal
- Cooling:
- Central Air
- Heating Type:
- Forced Air
- Heating Fuel:
| Bedroom 2 | 2.82 x 3.12m Main Level |
|---|---|
| Living Room | 3.64 x 6.72m Main Level |
| Dining Room | 2.97 x 2.43m Main Level |
| Bathroom | 2.04 x 1.85m 4 Pc Bath Main Level |
| Kitchen | 2.56 x 2.97m Main Level |
| Sunroom | 3.56 x 2.23m Main Level |
| Primary Bedroom | 3.87 x 7.88m Upper Level |
| Family Room | 3.45 x 7m Lower Level |
| Bathroom | 1.65 x 2.94m 3 Pc Bath Lower Level |
| Utility Room | 3.04 x 4.88m Lower Level |
Listing Details
Insights
- Meticulously Renovated: This property features a complete top-to-bottom renovation, blending timeless charm with modern sophistication. High-end finishes, including luxury vinyl plank flooring and quartz countertops, enhance its appeal.
- Spacious Outdoor Area: The large, fully fenced yard includes a firepit and deck, perfect for entertaining or relaxing in a peaceful oasis, while being conveniently located near parks and recreational facilities.
- Updated Systems and Appliances: With a new roof (2017), furnace and AC (2022), and all new appliances (2023), this home requires no immediate maintenance, allowing buyers to move in and enjoy right away.
Property Features
Fenced Yard
Library
Park
Public Transit
Rec./Commun.Centre
School
Sale/Lease History of 1290 Springbank Avenue
View all past sales, leases, and listings of the property at 1290 Springbank Avenue.Neighbourhood
Schools, amenities, travel times, and market trends near 1290 Springbank AvenueSchools
6 public & 6 Catholic schools serve this home. Of these, 9 have catchments. There are 2 private schools nearby.
Parks & Rec
6 sports fields, 4 playgrounds and 16 other facilities are within a 20 min walk of this home.
Transit
Street transit stop less than a 3 min walk away. Rail transit stop less than 8 km away.
Want even more info for this home?
