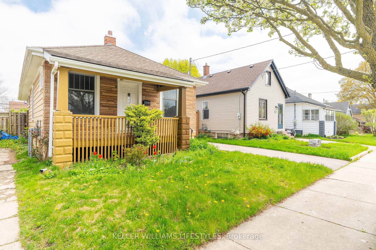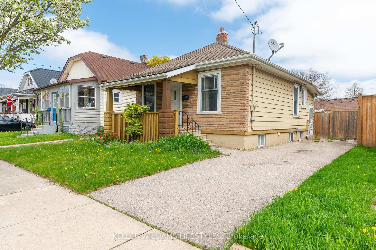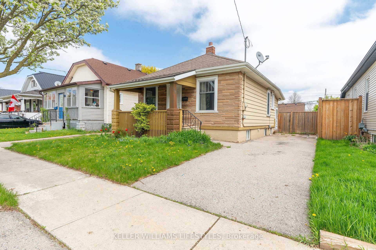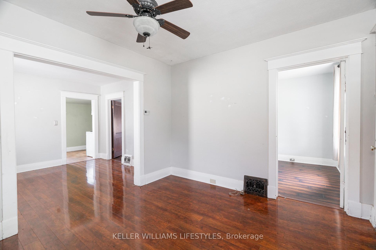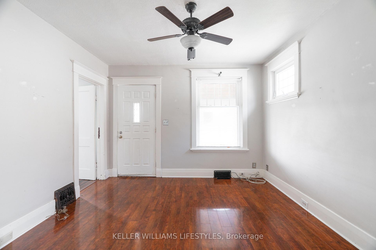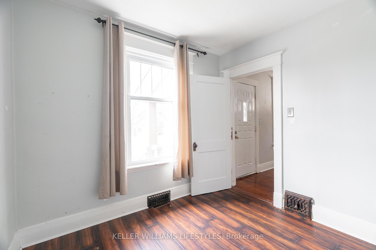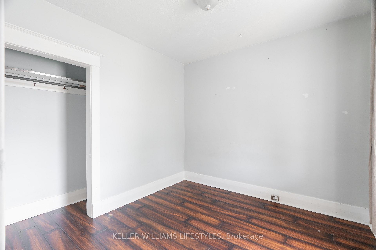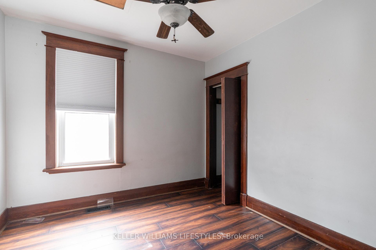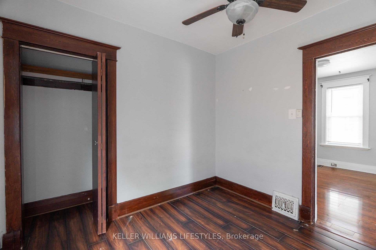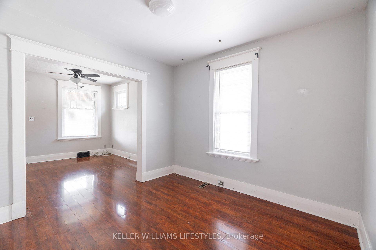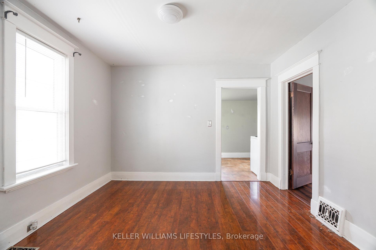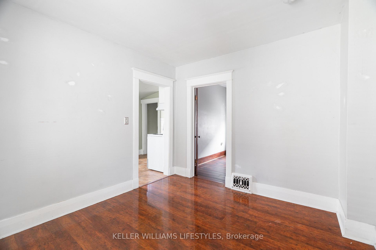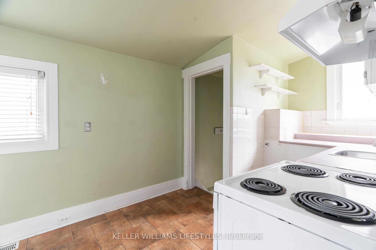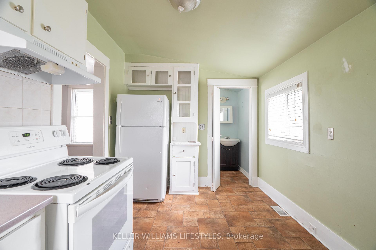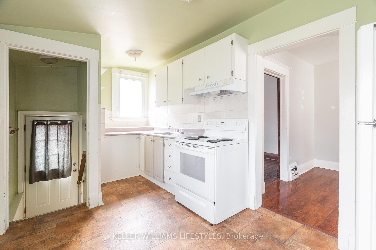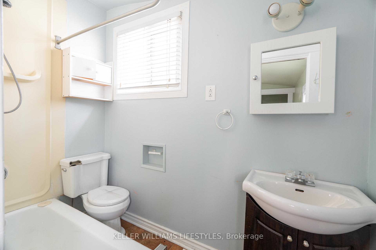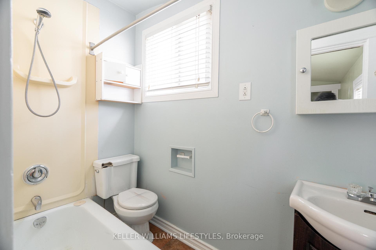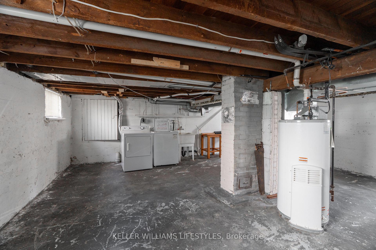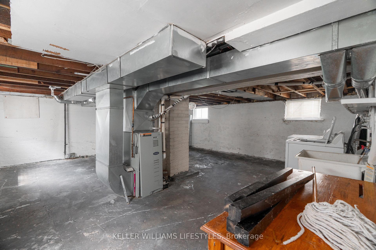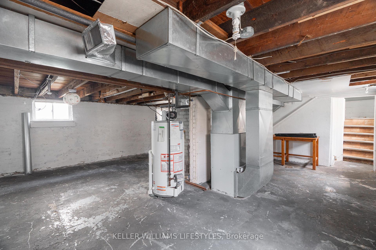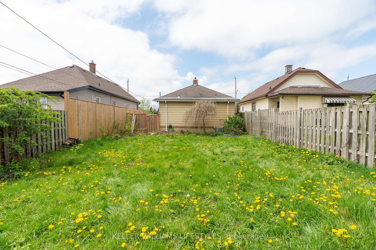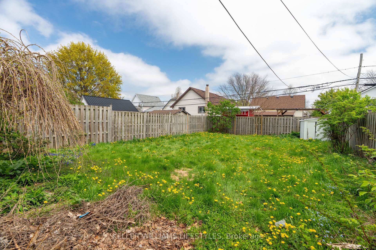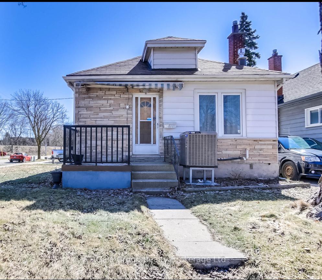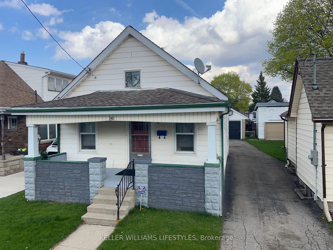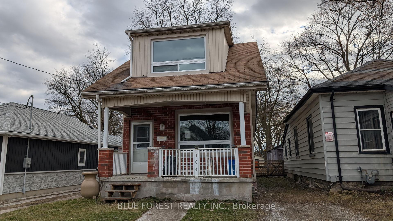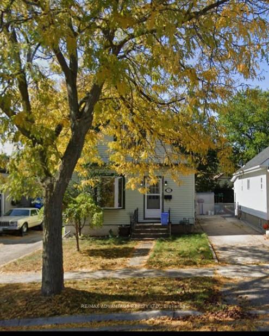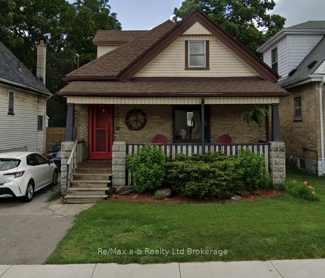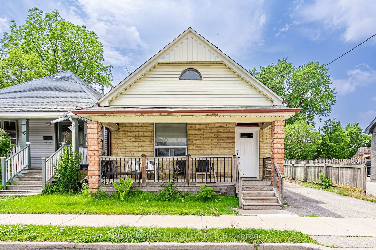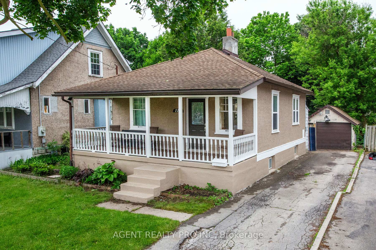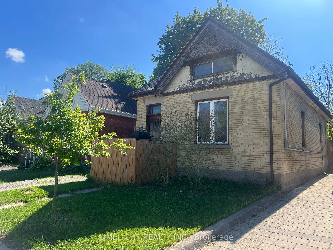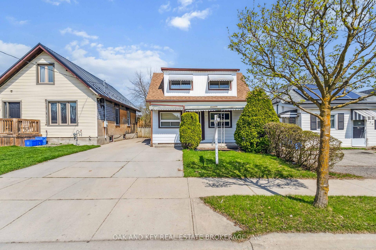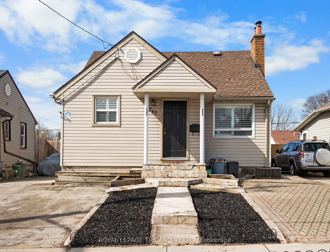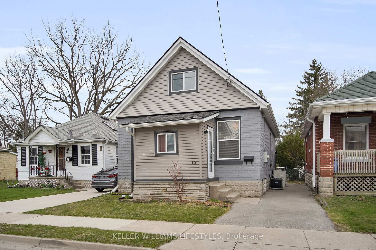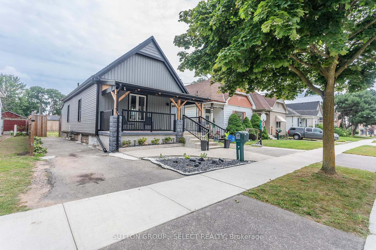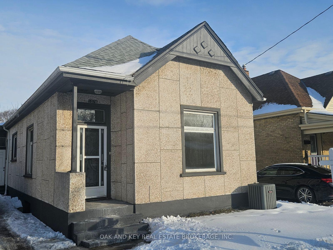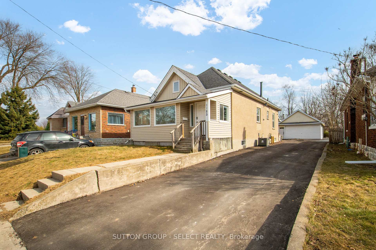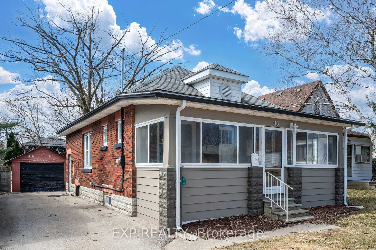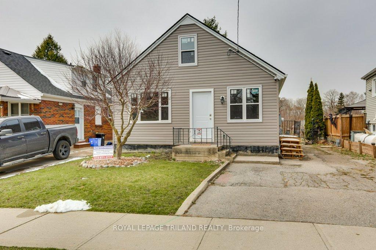Welcome to 144 Brisbin Street, a delightful bungalow nestled on a quiet residential street in East London. This cozy, well-located home offers the perfect blend of comfort, convenience, and future potential ideal for first-time buyers, down-sizers, or investors. Step inside to a bright and inviting main floor, featuring an open-concept living and dining area, a spacious kitchen, two well-sized bedrooms, and a generous 4-piece bathroom. Everything you need is thoughtfully laid out on one level for easy living.The unfinished basement is a blank canvas, ready for your vision. Whether you're dreaming of a rec room, home office, gym, or additional living space, the possibilities are endless.Outside, enjoy a large, fenced backyard perfect for gardening, entertaining, or simply relaxing in your private outdoor space. Located just minutes from parks, schools, shopping, and offering easy access to the 401, this home delivers both peace and practicality. Don't miss your opportunity to own a well-maintained home with room to grow. Book your private showing today and imagine the possibilities!
144 Brisbin Street
East M, London East, Middlesex $350,000Make an offer
2 Beds
1 Baths
700-1100 sqft
Parking for 2
East Facing
Zoning: R2-2
- MLS®#:
- X12134994
- Property Type:
- Detached
- Property Style:
- Bungalow
- Area:
- Middlesex
- Community:
- East M
- Taxes:
- $2,202 / 2024
- Added:
- May 08 2025
- Lot Frontage:
- 35.09
- Lot Depth:
- 99.31
- Status:
- Active
- Outside:
- Other
- Year Built:
- 100+
- Basement:
- Partially Finished
- Brokerage:
- KELLER WILLIAMS LIFESTYLES
- Lot :
-
99
35
- Intersection:
- Hamilton Rd. & Highbury Ave. N.
- Rooms:
- Bedrooms:
- 2
- Bathrooms:
- 1
- Fireplace:
- Utilities
- Water:
- Municipal
- Cooling:
- Central Air
- Heating Type:
- Forced Air
- Heating Fuel:
Listing Details
Insights
- Ideal for First-Time Buyers: This cozy bungalow is perfect for first-time buyers or down-sizers, offering a comfortable living space with all essential amenities on one level.
- Potential for Customization: The unfinished basement provides a blank canvas for buyers to create additional living space, whether it be a rec room, home office, or gym, adding significant value.
- Convenient Location: Situated in East London, the property is just minutes from parks, schools, and shopping, with easy access to the 401, enhancing its appeal for families and commuters alike.
Sale/Lease History of 144 Brisbin Street
View all past sales, leases, and listings of the property at 144 Brisbin Street.Neighbourhood
Schools, amenities, travel times, and market trends near 144 Brisbin StreetSchools
6 public & 6 Catholic schools serve this home. Of these, 9 have catchments. There are 2 private schools nearby.
Parks & Rec
7 ball diamonds, 5 playgrounds and 13 other facilities are within a 20 min walk of this home.
Transit
Street transit stop less than a 2 min walk away. Rail transit stop less than 4 km away.
Want even more info for this home?

