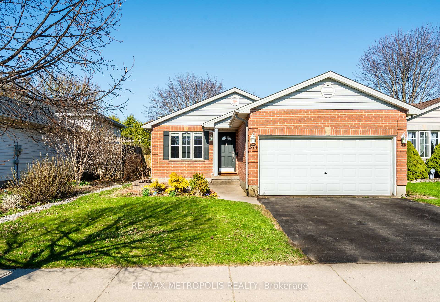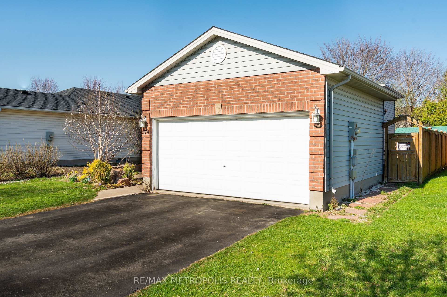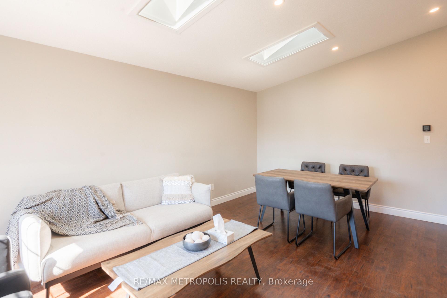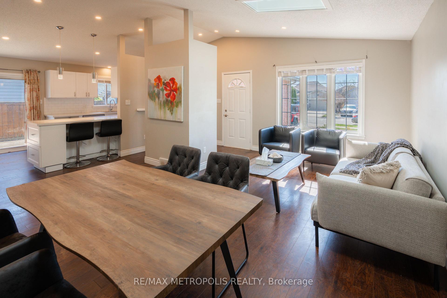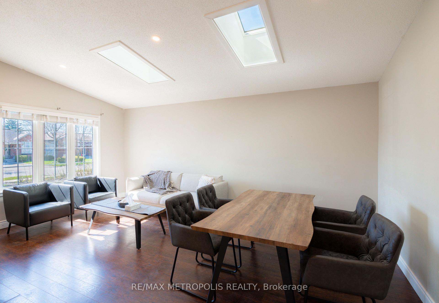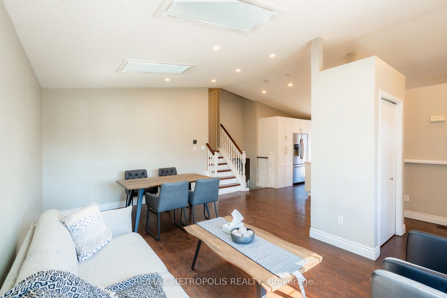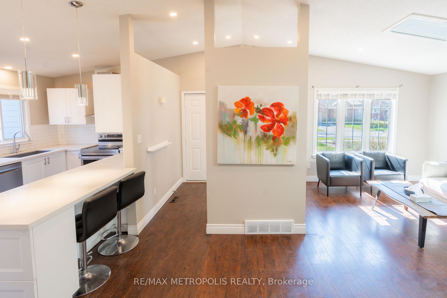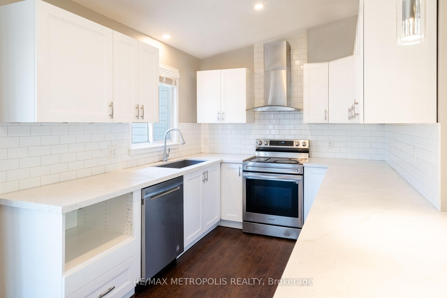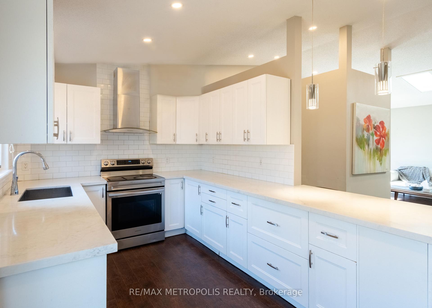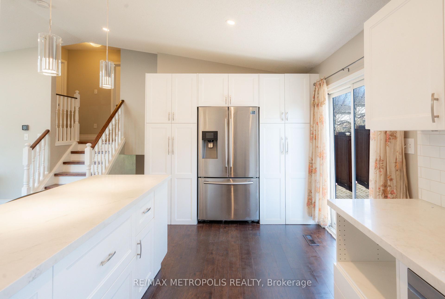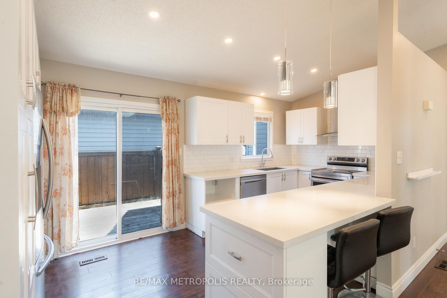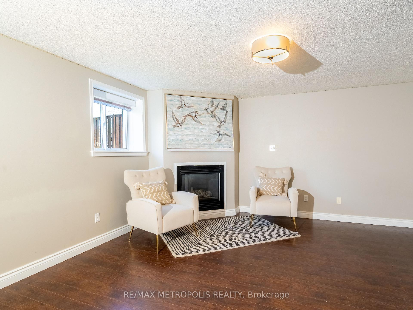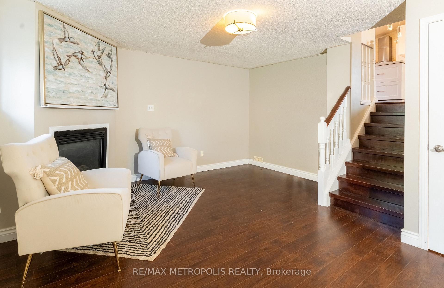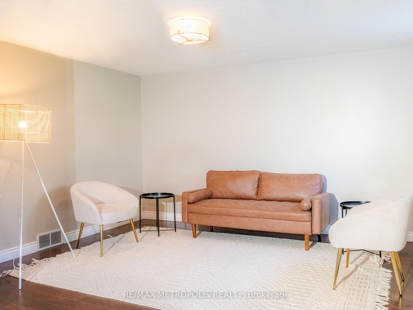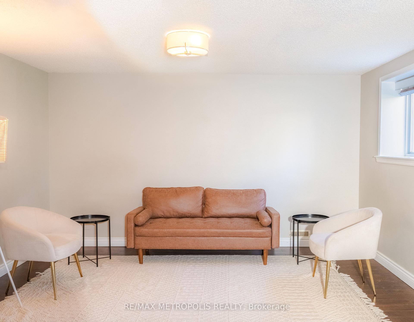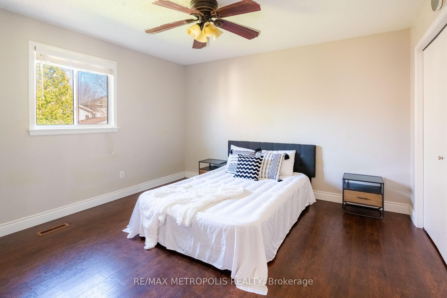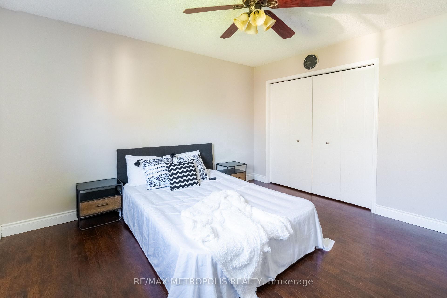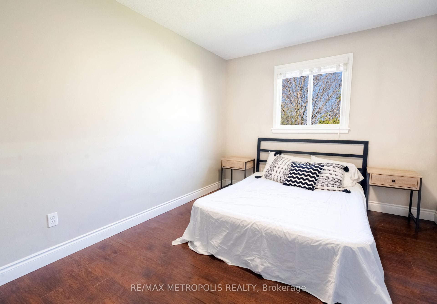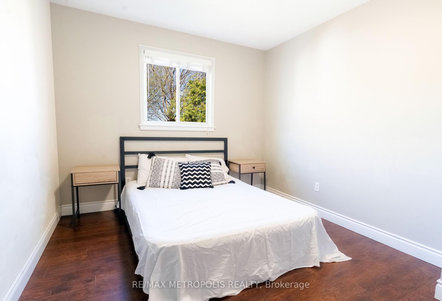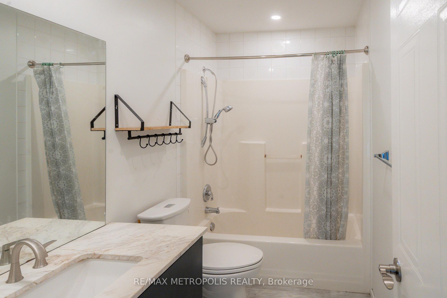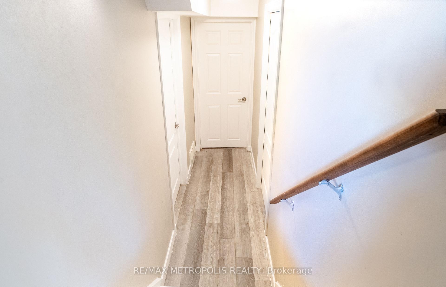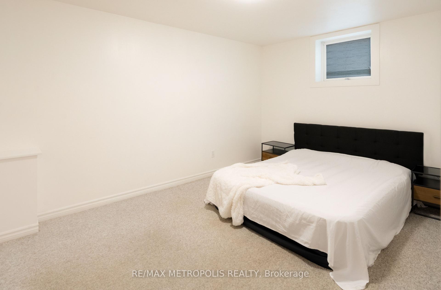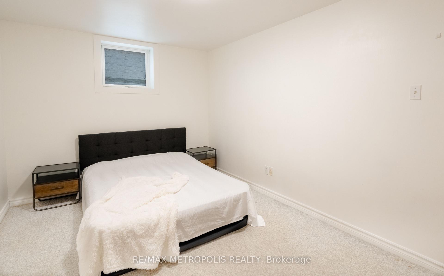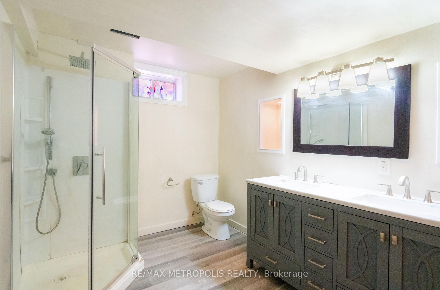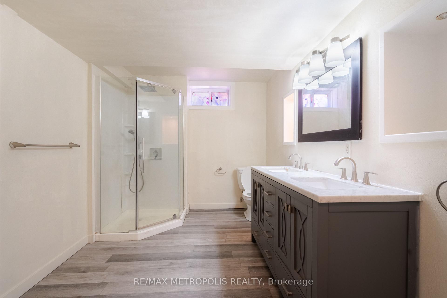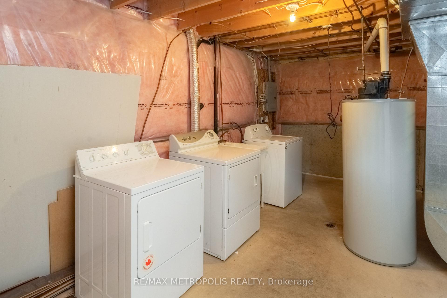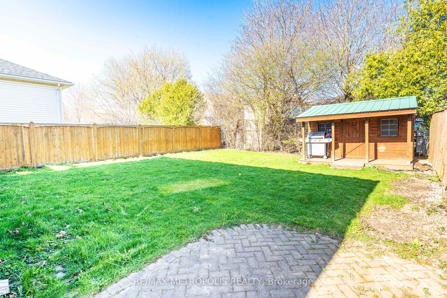No Fuss, No Mess Just Move In! 574 Talltree Crescent Offers Incredible Value and Space Here's your opportunity to own a spacious backsplit in a family-friendly neighbourhood-where all the big-ticket items are done and ready for you to enjoy! This well-kept 3-bedroom, 2-bathroom home with an attached double car garage is loaded with potential and move-in ready convenience. Located on a quiet crescent and close to schools, shopping, places of worship, and Highway 401, this home is perfectly situated for todays busy lifestyle. Features You'll Love: Bright and airy living room and a large family room with big windows, Open-concept kitchen with stainless steel appliances, breakfast bar, and walkout to backyard, Vaulted ceilings and spacious layout with tons of natural light, Updated bathrooms, main floor laundry, and LED pot lights throughout (2019), Easy potential for a 4th bedroom, Fully fenced yard with newer deck and storage shed perfect for entertaining or relaxing outdoors. This home checks all the boxes for comfort, location, and future potential.
Appliances, window coverings
