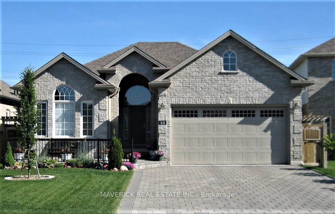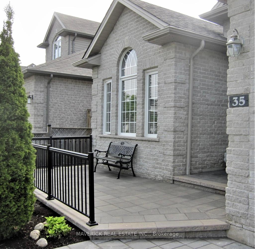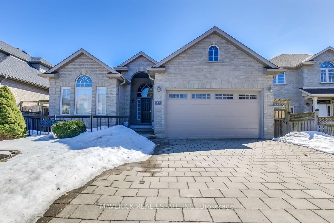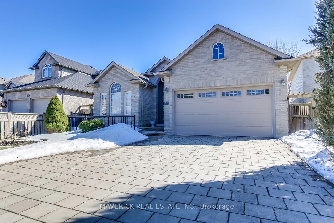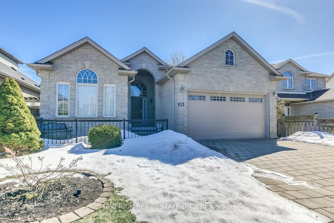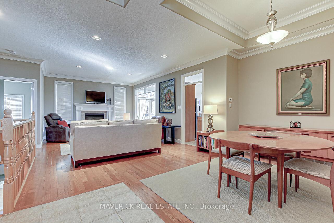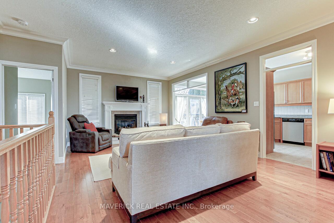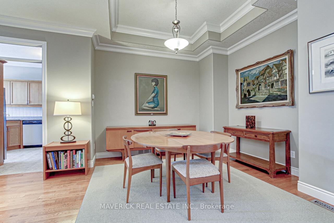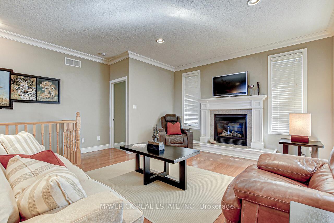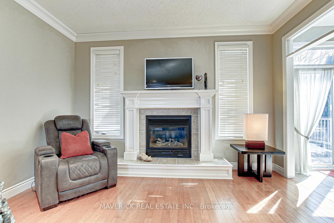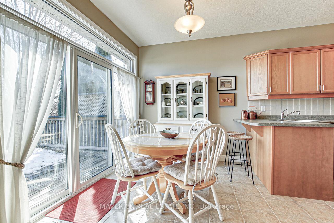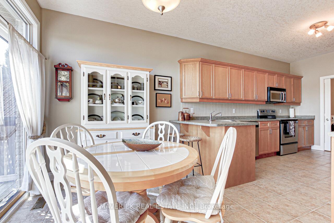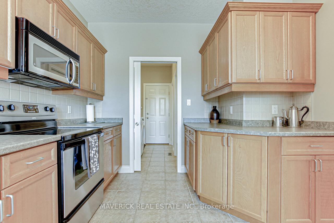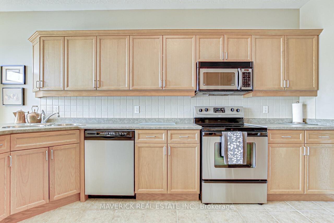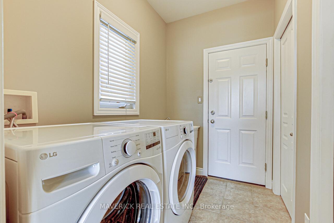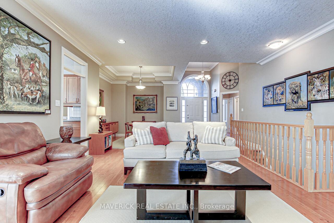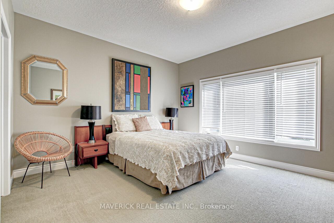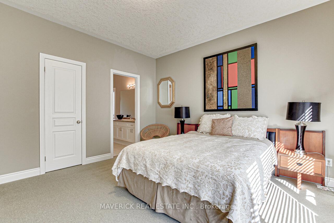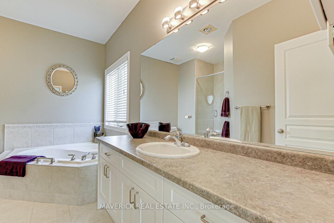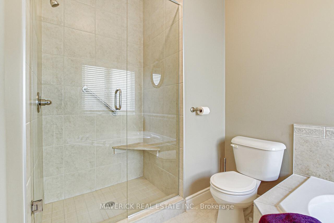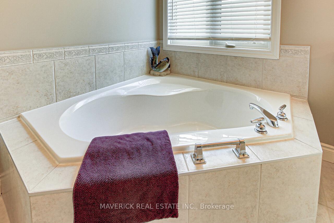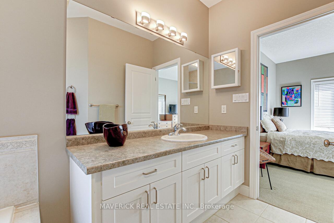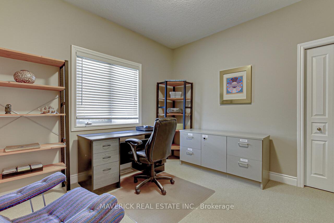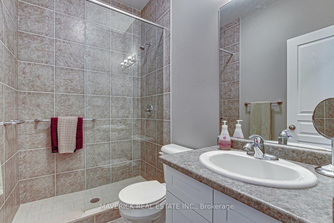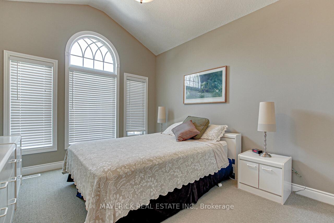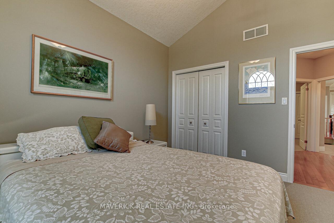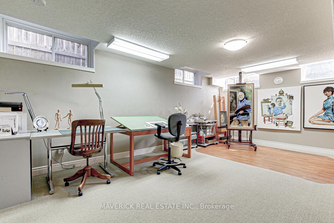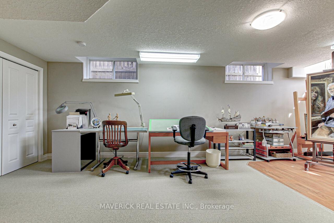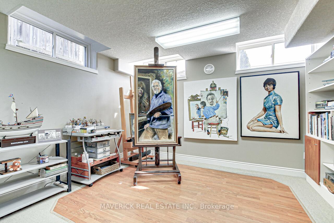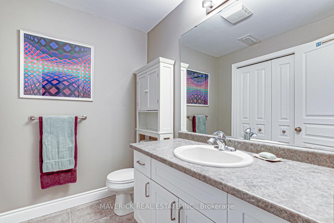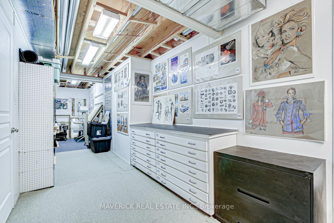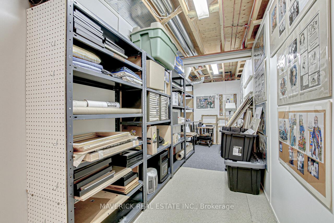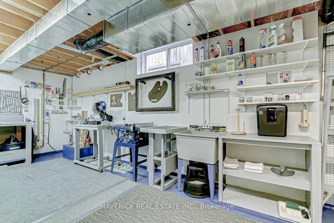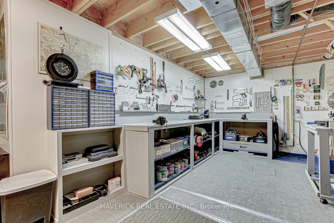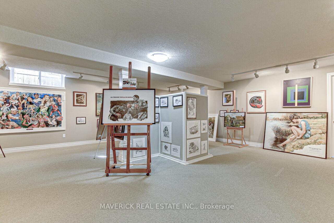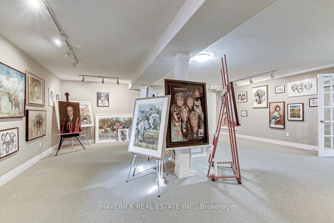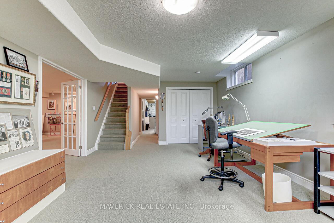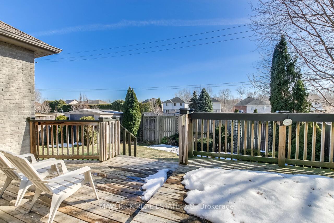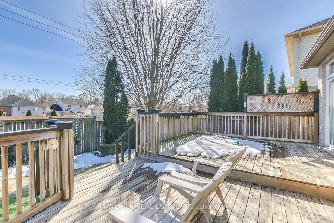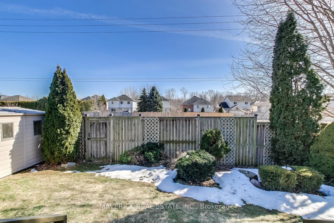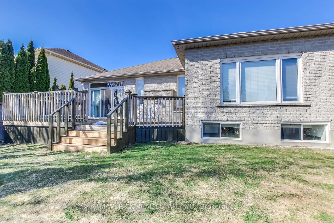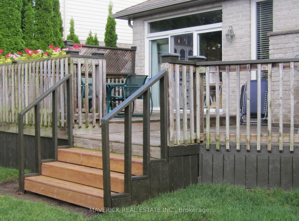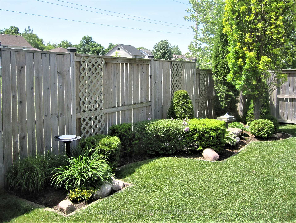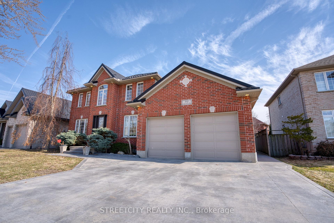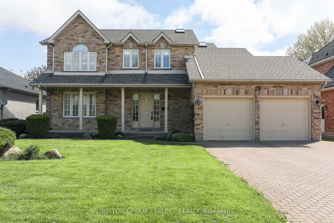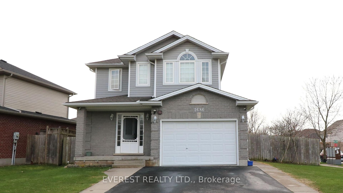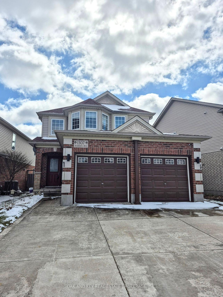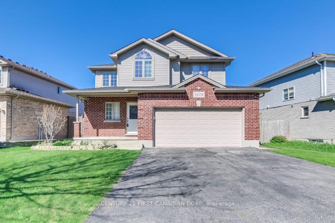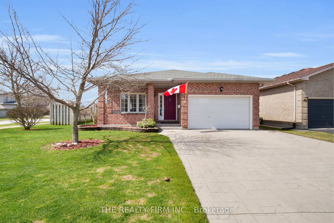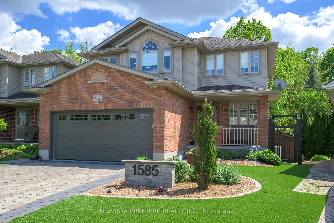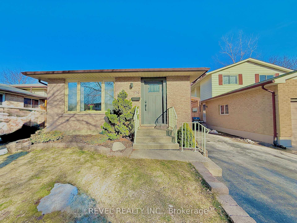Welcome to 35 Greyrock, a beautiful 3-bedroom, 3-bathroom exclusively built bungalow by Covington Homes. This home has been loved and owned by the same family since build. From the charming interlocking driveway to the high enclosed porch with its arched window, this home exudes charm and curb appeal. Inside, the open-concept living/dining area is filled with natural light, thanks to transcend windows. The rich oak flooring and cozy gas fireplace add warmth and character to the space. High tray ceilings, crown molding, and rounded corners create an elegant atmosphere throughout. The private primary bedroom is a tranquil retreat with a spacious ensuite, walk-in shower, soaker tub, and heat lamp. A walk-in closet with a built-in safe adds extra security. Two generously sized bedrooms on the other side, share a 3-piece bathroom, providing privacy and convenience for family or guests. Make your way downstairs to the fully finished basement. Thanks to above-grade windows and added lighting the space is filled with tons of light. Previously used as an art studio and gallery, it could easily serve as a family room, office, or additional bedroom. A 2-piece bathroom and well-maintained workshop; ideal for hobbyists, complete the space. The basement also includes a dehumidifier attachment to the furnace to maintain ideal moisture levels year-round. Back upstairs you will find the kitchen which is well-equipped with stainless steel appliances and ample storage, seamlessly connecting to a mudroom with a brand-new washer and dryer (2024). The mudroom provides direct access to the oversized 2-car garage. Off the kitchen the large patio doors leads to the impressive two-storey back deck, perfect for outdoor entertaining and summer BBQs. The fully fenced backyard ensures privacy and features space for gardening. Out your back gate you land directly onto Kilally Meadows/Thames Valley Parkway trails. This...
35 Greyrock Crescent
East A, London East, Middlesex $849,900Make an offer
3 Beds
3 Baths
1500-2000 sqft
Attached
Garage
Parking for 2
South Facing
Zoning: RR1-5
- MLS®#:
- X12118915
- Property Type:
- Detached
- Property Style:
- Bungalow
- Area:
- Middlesex
- Community:
- East A
- Taxes:
- $6,119 / 2024
- Added:
- May 02 2025
- Lot Frontage:
- 47.57
- Lot Depth:
- 107.31
- Status:
- Active
- Outside:
- Brick
- Year Built:
- 16-30
- Basement:
- Finished
- Brokerage:
- MAVERICK REAL ESTATE INC.
- Lot :
-
107
47
- Intersection:
- Edgevalley Rd
- Rooms:
- Bedrooms:
- 3
- Bathrooms:
- 3
- Fireplace:
- Utilities
- Water:
- Municipal
- Cooling:
- Central Air
- Heating Type:
- Forced Air
- Heating Fuel:
Listing Details
Insights
- Modern Bungalow Design: This newly built bungalow (2024) features an open-concept layout with high tray ceilings, crown molding, and rich oak flooring, providing a blend of elegance and comfort.
- Outdoor Living Space: The impressive two-storey back deck and fully fenced backyard offer a perfect setting for outdoor entertaining, gardening, and enjoying the nearby Kilally Meadows/Thames Valley Parkway trails.
- Ample Parking and Storage: With a spacious oversized 2-car garage and a total of 4 parking spaces, this property provides convenience for families and guests, along with additional storage options in the finished basement.
Property Features
Fenced Yard
Park
Public Transit
Rec./Commun.Centre
School Bus Route
Sale/Lease History of 35 Greyrock Crescent
View all past sales, leases, and listings of the property at 35 Greyrock Crescent.Neighbourhood
Schools, amenities, travel times, and market trends near 35 Greyrock CrescentSchools
6 public & 6 Catholic schools serve this home. Of these, 9 have catchments. There are 2 private schools nearby.
Parks & Rec
4 playgrounds, 2 trails and 6 other facilities are within a 20 min walk of this home.
Transit
Street transit stop less than a 10 min walk away. Rail transit stop less than 6 km away.
Want even more info for this home?
