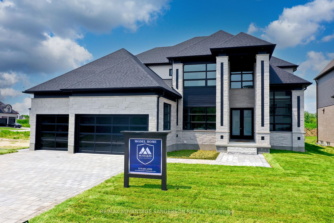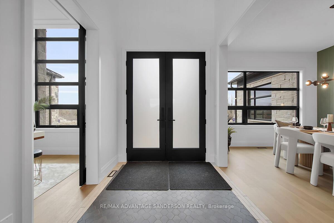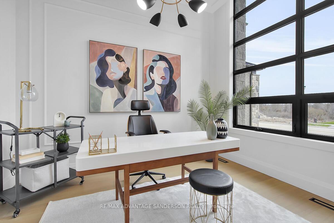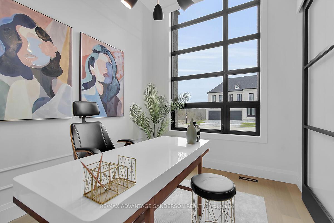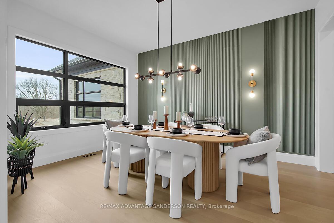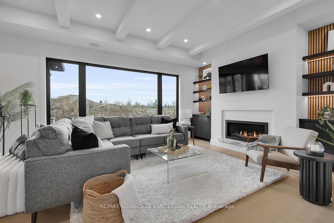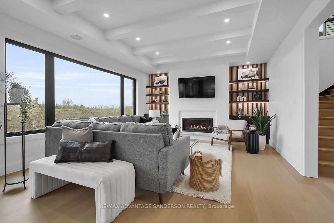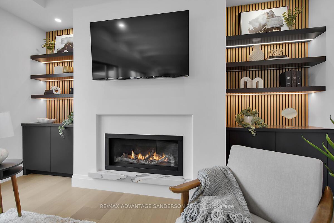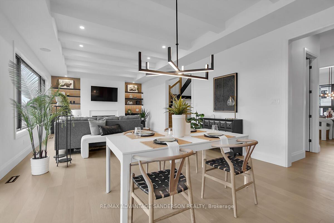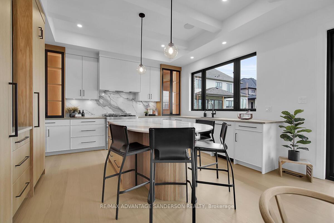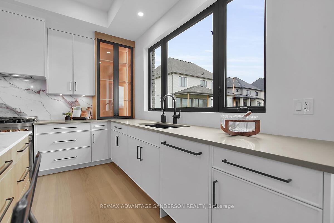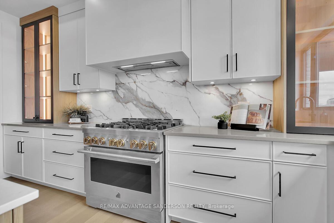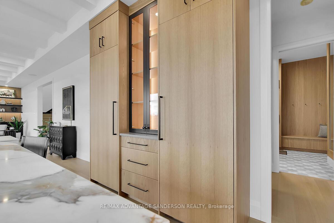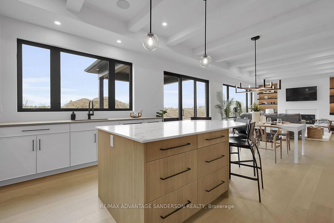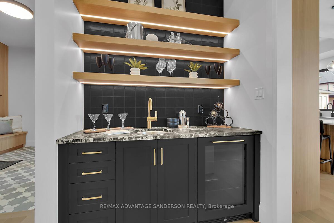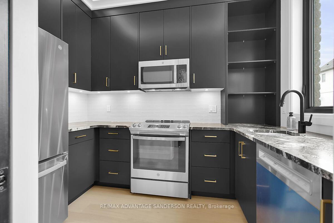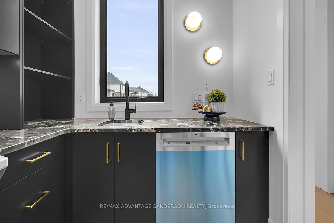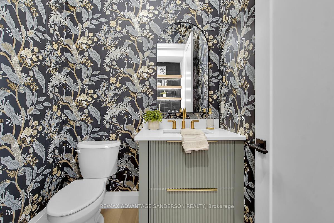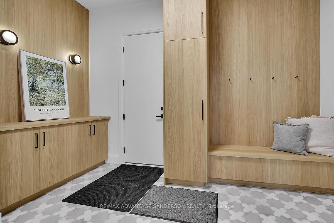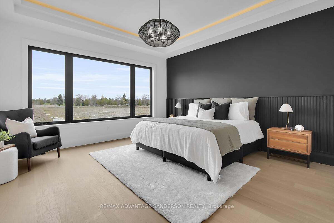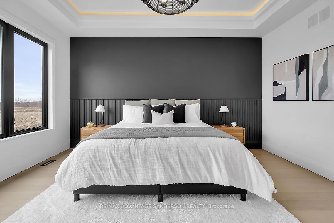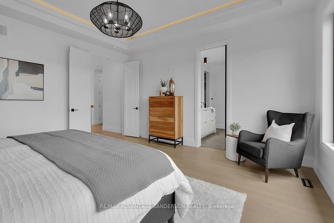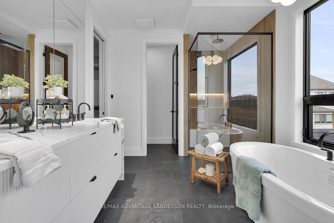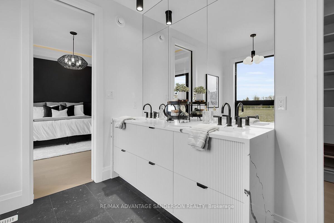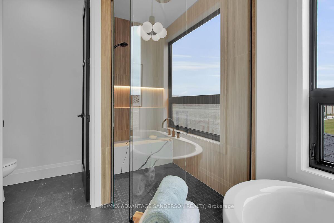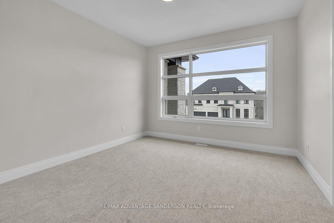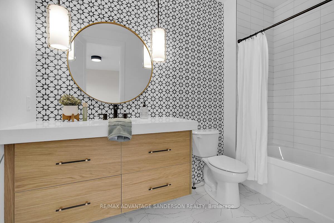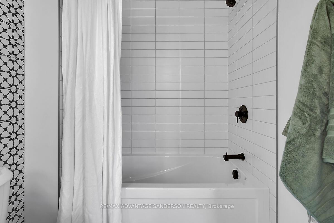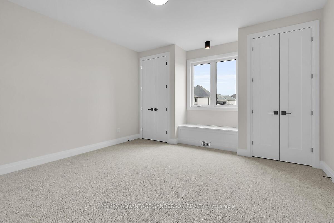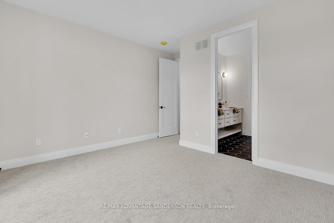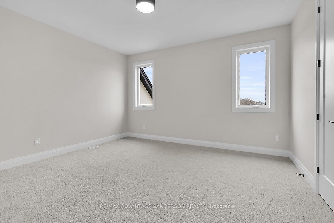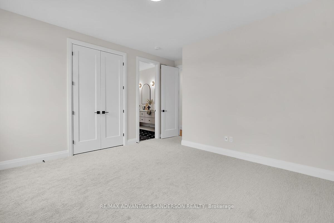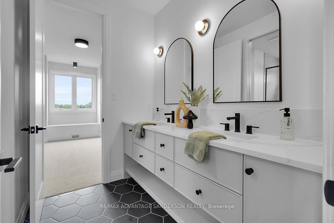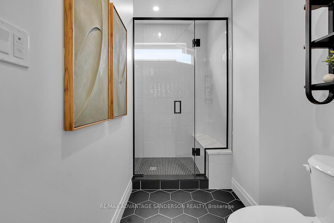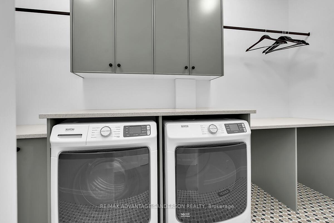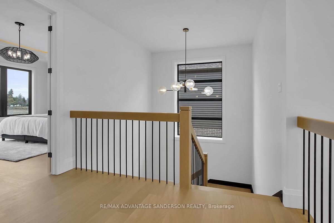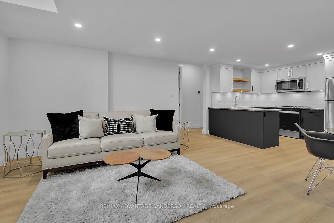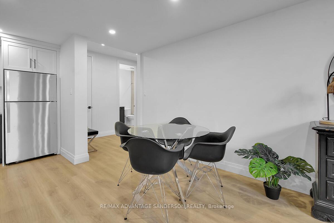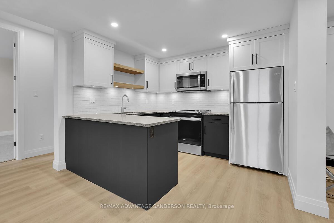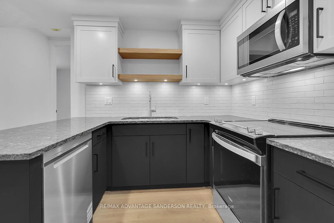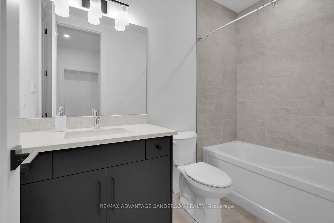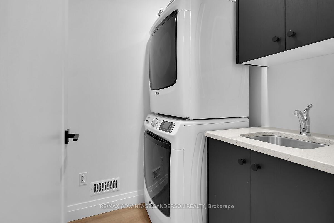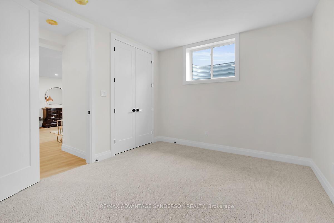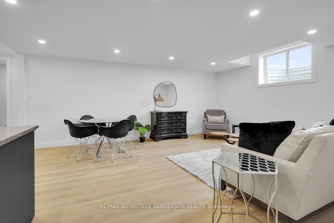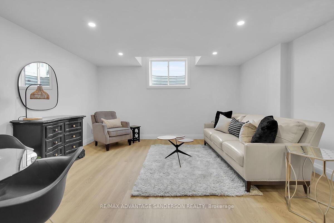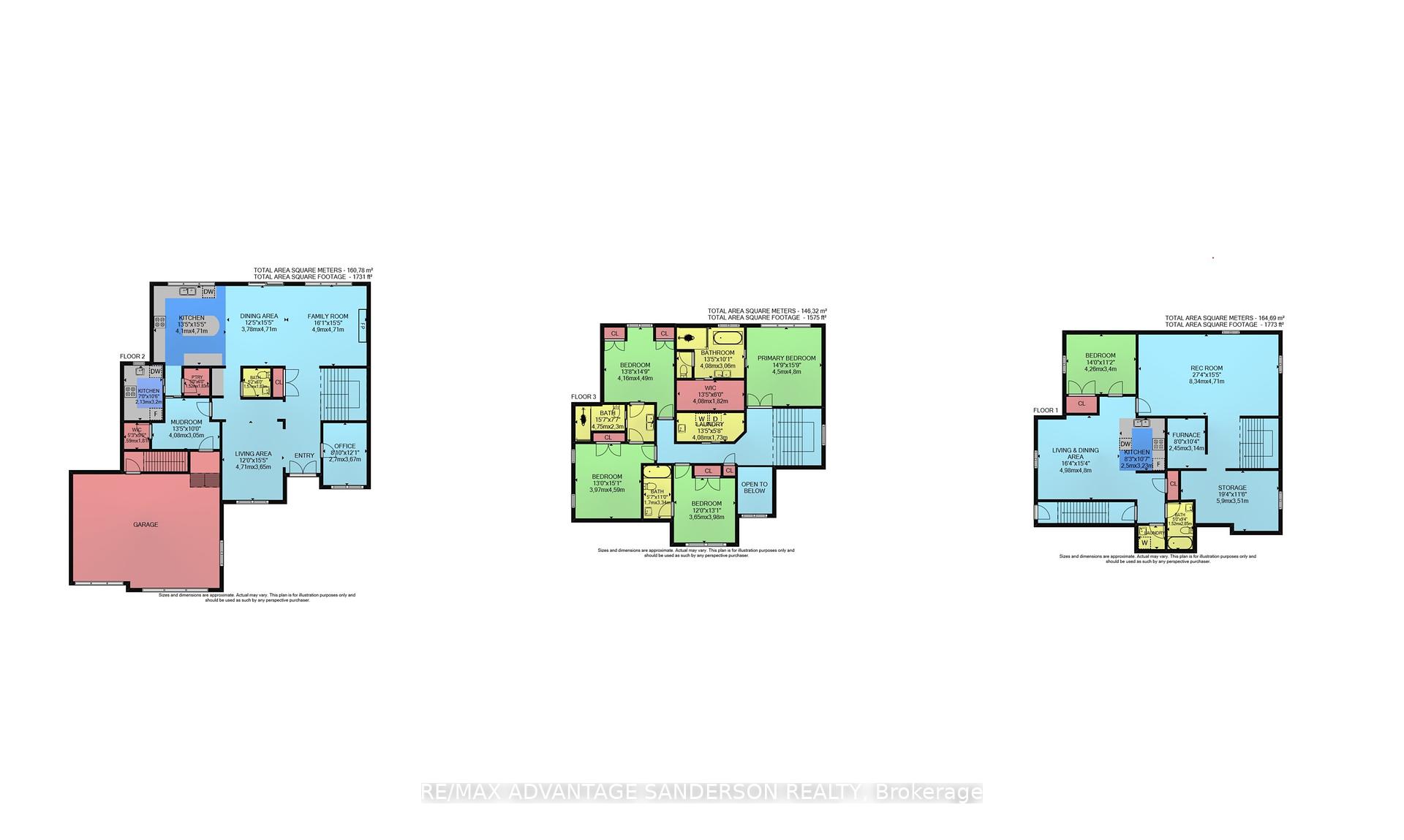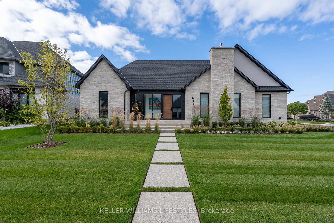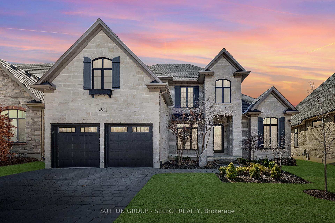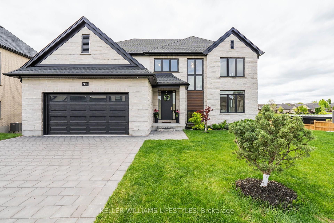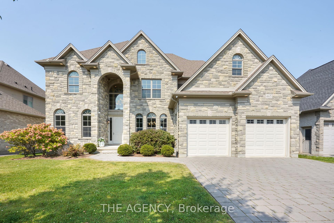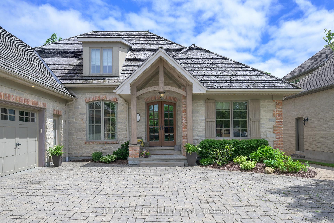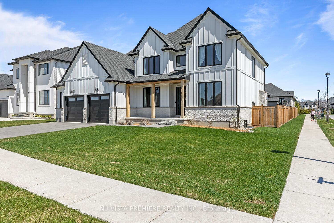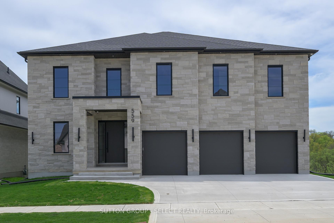Welcome to our newest model home in Sunningdale, a gorgeous enclave of homes nestled up against the Medway Valley Forest. Londons premiere home builder Marquis Developments invites you to view our model home by private appointment. You are sure to be impressed! Unparalleled build quality, gorgeous finishings and a general great flare for taste in this 3512 sf two storey family home. In addition the lower level includes a fully contained separate one bedroom suite with private side entry. Marquis has many plans to choose from or we can build custom for you on one of our available lots which include private greenspace and walkout lots. Pricing is subject to change.
588 Creekview Chase
North R, London North, Middlesex $1,980,000Make an offer
5 Beds
5 Baths
3500-5000 sqft
Attached
Garage
Parking for 3
North Facing
Zoning: R1-9
- MLS®#:
- X12107640
- Property Type:
- Detached
- Property Style:
- 2-Storey
- Area:
- Middlesex
- Community:
- North R
- Taxes:
- $0 / 2024
- Added:
- April 28 2025
- Lot Frontage:
- 86.86
- Lot Depth:
- 125.28
- Status:
- Active
- Outside:
- Brick,Stone
- Year Built:
- New
- Basement:
- Full,Partially Finished
- Brokerage:
- RE/MAX ADVANTAGE SANDERSON REALTY
- Lot :
-
125
86
- Lot Irregularities:
- 125.28 x 41.54 x 133.15 x 86.62 ft
- Intersection:
- Robby's Way
- Rooms:
- Bedrooms:
- 5
- Bathrooms:
- 5
- Fireplace:
- Utilities
- Water:
- Municipal
- Cooling:
- Central Air
- Heating Type:
- Forced Air
- Heating Fuel:
| Mud Room | 4.08 x 3.05m Main Level |
|---|---|
| Kitchen | 2.13 x 3.2m Main Level |
| Kitchen | 4.1 x 4.71m Pantry Main Level |
| Dining Room | 3.78 x 4.71m Main Level |
| Family Room | 4.9 x 4.71m Main Level |
| Office | 2.7 x 3.67m Main Level |
| Living Room | 4.71 x 3.65m Main Level |
| Primary Bedroom | 4.5 x 4.8m 5 Pc Ensuite , Walk-In Closet(s) Second Level |
| Bedroom 2 | 4.16 x 4.49m Ensuite Bath Second Level |
| Bedroom 3 | 3.97 x 4.59m Ensuite Bath Second Level |
| Bedroom 4 | 3.65 x 3.98m 3 Pc Ensuite Second Level |
| Laundry | 4.08 x 1.73m Second Level |
| Recreation | 8.34 x 4.71m Lower Level |
| Bedroom | 4.26 x 3.4m Lower Level |
| Kitchen | 2.5 x 3.23m Lower Level |
| Living Room | 4.98 x 4.8m Lower Level |
Listing Details
Insights
- Spacious Living: This property boasts a generous size of 3,512 sq ft, featuring 5 bedrooms and 5 bathrooms, making it ideal for families or those seeking ample space for entertaining.
- Modern Build Quality: Built in 2024 by Marquis Developments, this home showcases unparalleled build quality and stylish finishes, ensuring a contemporary living experience.
- In-Law Suite: The lower level includes a fully contained one-bedroom suite with a private side entry, perfect for guests, extended family, or potential rental income.
Sale/Lease History of 588 Creekview Chase
View all past sales, leases, and listings of the property at 588 Creekview Chase.Neighbourhood
Schools, amenities, travel times, and market trends near 588 Creekview ChaseSchools
7 public & 6 Catholic schools serve this home. Of these, 10 have catchments. There are 2 private schools nearby.
Parks & Rec
3 tennis courts, 1 dog park and 5 other facilities are within a 20 min walk of this home.
Transit
Street transit stop less than a 2 min walk away. Rail transit stop less than 1 km away.
Want even more info for this home?
