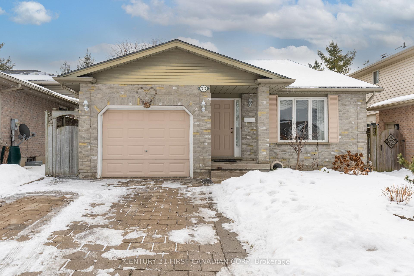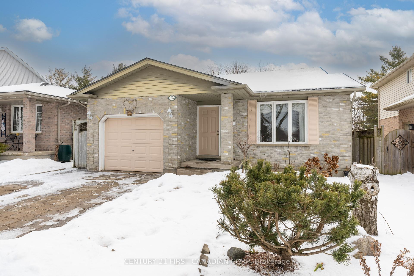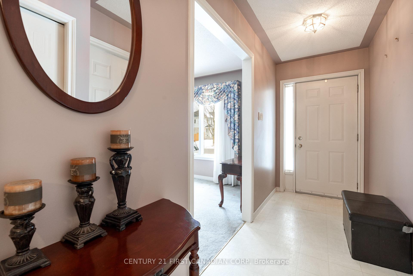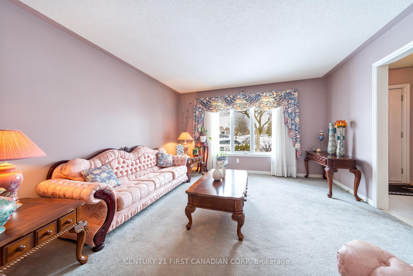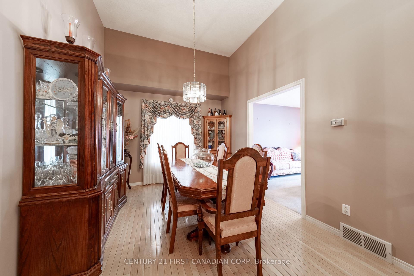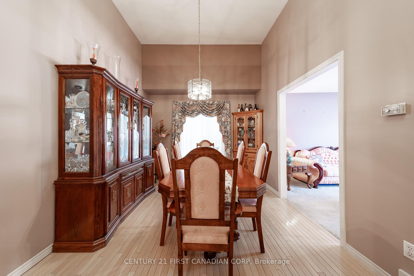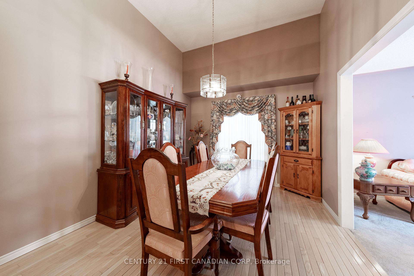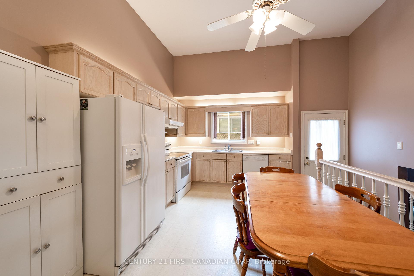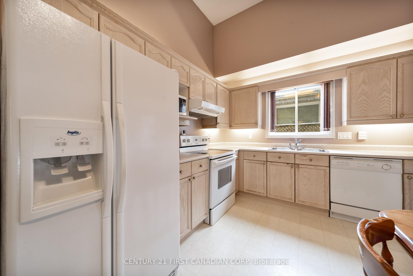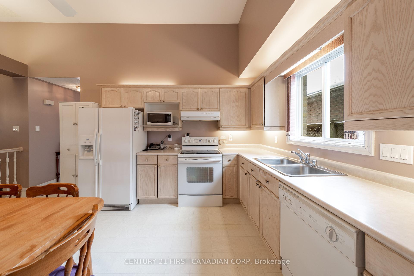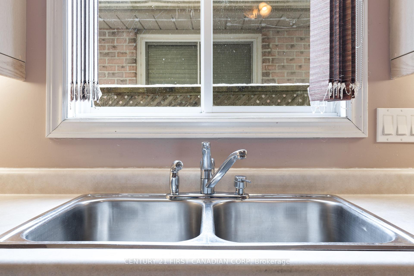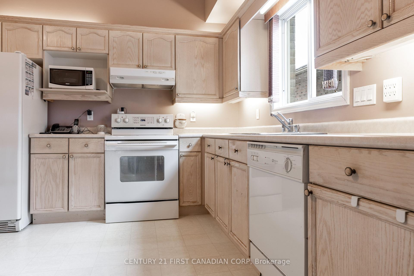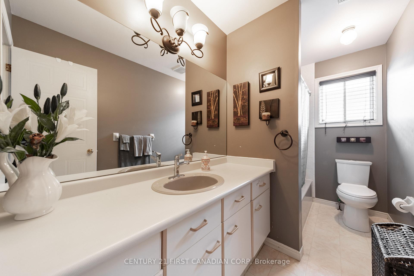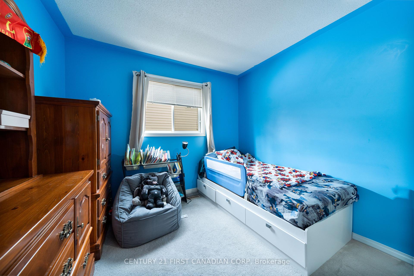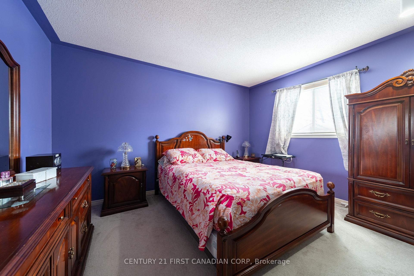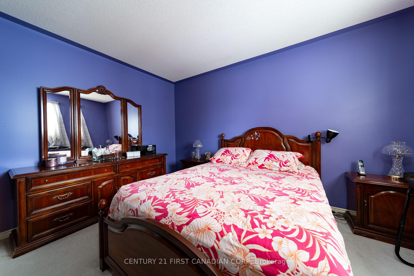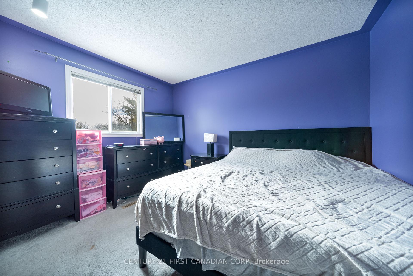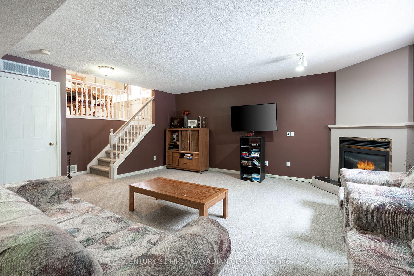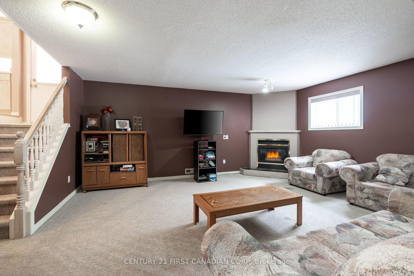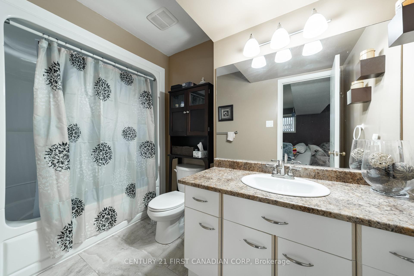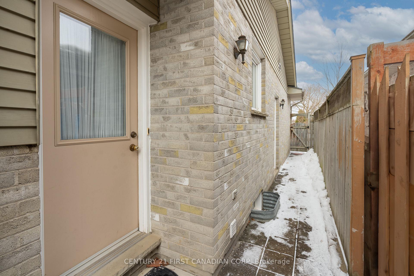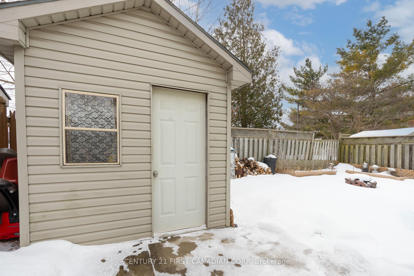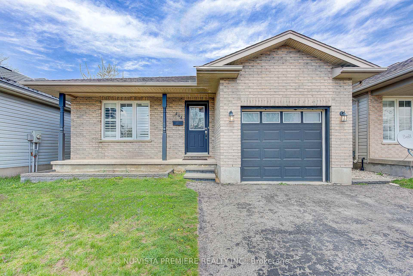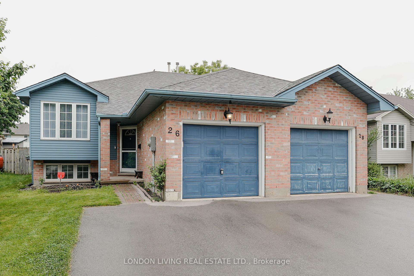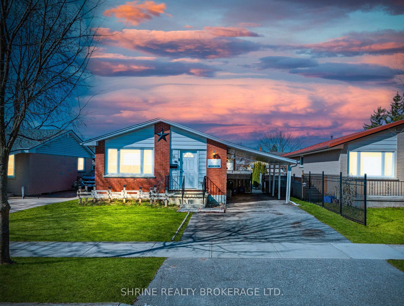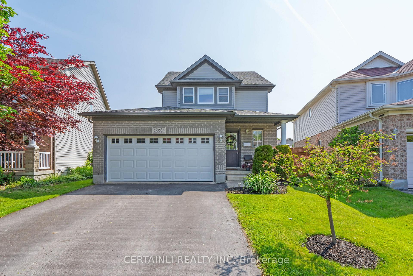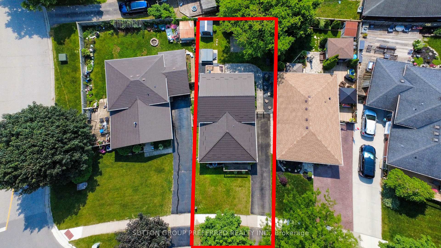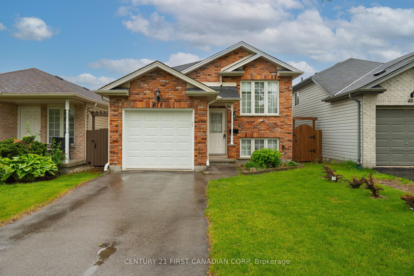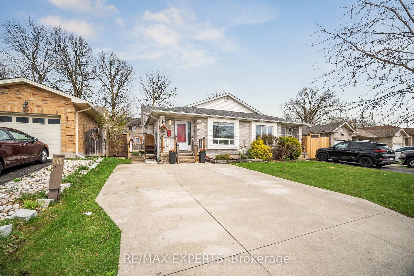A spacious 4-level back-split offering a bright, open layout. This 3+1 bedroom, 2 bathroom home located in a mature neighborhood with unbeatable access to the 401 highway and all the amenities of the Argyle area, including schools, grocery stores, and Argyle Mall. The main level features a large living room with a picture window that fills the space with natural light, flowing seamlessly into the formal dining area with soaring 12-foot ceilings. The open-concept kitchen boasts ample cupboard and counter space, a cozy dining nook, and a convenient side entrance leading to the yard. Upstairs, you'll find three spacious bedrooms and a well-appointed four-piece bath. The lower level offers a massive family room centered around a gas fireplace - perfect for entertaining, along with a second four-piece bath. The basement provides even more living space with a fourth bedroom and plenty of storage. Outside, the fully fenced backyard includes a garden shed and a patio area, ideal for outdoor gatherings. Additional features include an attached one-car garage for parking and extra storage. This well-maintained home is the perfect blend of comfort, convenience, and location.
73 Bournemouth Drive
East I, London, Middlesex $624,900Make an offer
4 Beds
2 Baths
1100-1500 sqft
Attached
Garage
Parking for 2
South Facing
Zoning: R1-4
- MLS®#:
- X12095997
- Property Type:
- Detached
- Property Style:
- Backsplit 4
- Area:
- Middlesex
- Community:
- East I
- Taxes:
- $3,917.08 / 2024
- Added:
- April 22 2025
- Lot Frontage:
- 39.47
- Lot Depth:
- 98.67
- Status:
- Active
- Outside:
- Brick,Vinyl Siding
- Year Built:
- 31-50
- Basement:
- Partial Basement,Partially Finished
- Brokerage:
- CENTURY 21 FIRST CANADIAN CORP
- Lot :
-
98
39
- Intersection:
- Marconi Gate
- Rooms:
- Bedrooms:
- 4
- Bathrooms:
- 2
- Fireplace:
- Utilities
- Water:
- Municipal
- Cooling:
- Central Air
- Heating Type:
- Forced Air
- Heating Fuel:
| Living Room | 4 x 4.2m Picture Window , Open Concept Main Level |
|---|---|
| Dining Room | 3.1 x 3.8m Hardwood Floor , Open Concept Main Level |
| Kitchen | 5 x 4.27m Side Door Main Level |
| Primary Bedroom | 3.4 x 3.89m Upper Level |
| Bedroom | 3.4 x 3.65m Upper Level |
| Bedroom | 3.03 x 3.59m Upper Level |
| Family Room | 7.63 x 6.56m Gas Fireplace Lower Level |
| Bedroom | 3.64 x 3.54m Basement Level |
Listing Details
Insights
- Spacious Layout: This property features a generous 4-level back-split design with 3+1 bedrooms and 2 bathrooms, providing ample space for families or entertaining guests.
- Prime Location: Situated in a mature neighborhood with excellent access to the 401 highway and nearby amenities, including schools, grocery stores, and Argyle Mall, making it convenient for daily living.
- Cozy Family Space: The lower level boasts a large family room with a gas fireplace, perfect for cozy gatherings, along with a fourth bedroom and additional storage in the basement.
Sale/Lease History of 73 Bournemouth Drive
View all past sales, leases, and listings of the property at 73 Bournemouth Drive.Neighbourhood
Schools, amenities, travel times, and market trends near 73 Bournemouth DriveSchools
7 public & 6 Catholic schools serve this home. Of these, 10 have catchments. There are 2 private schools nearby.
Parks & Rec
3 tennis courts, 1 dog park and 5 other facilities are within a 20 min walk of this home.
Transit
Street transit stop less than a 2 min walk away. Rail transit stop less than 1 km away.
Want even more info for this home?
