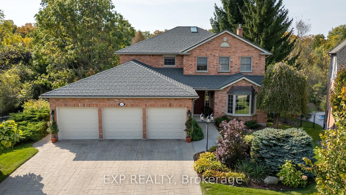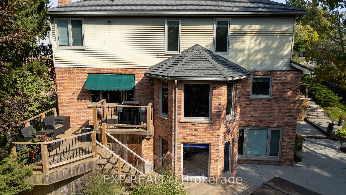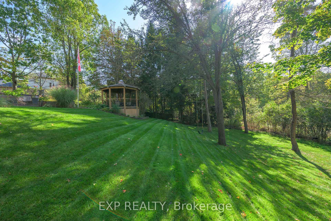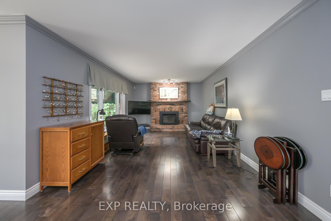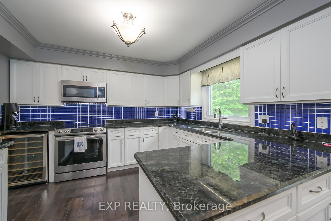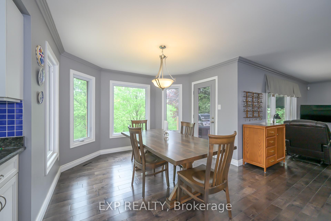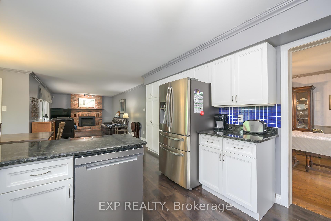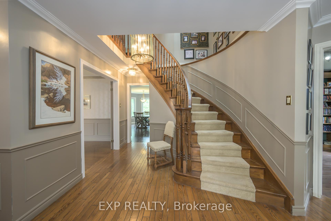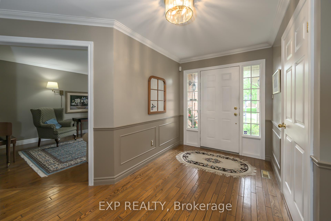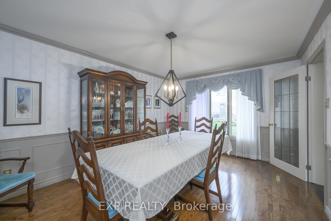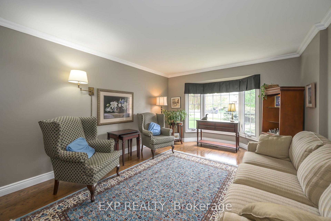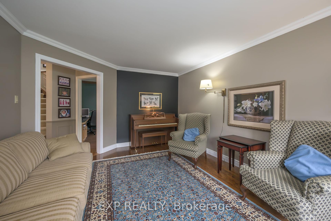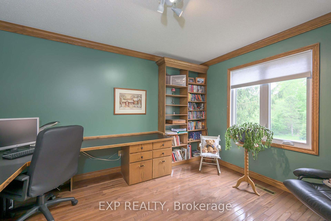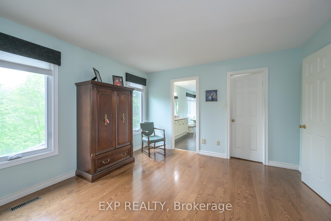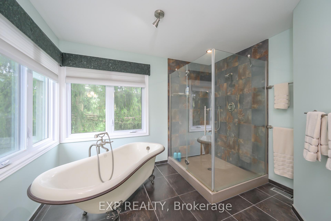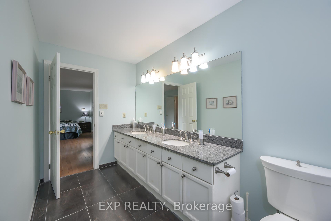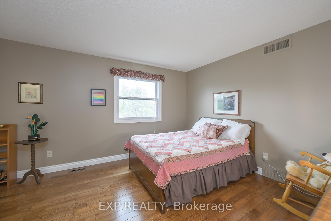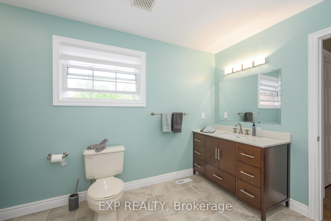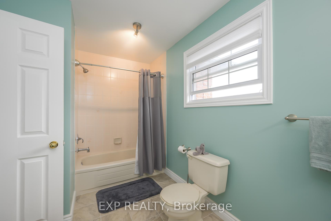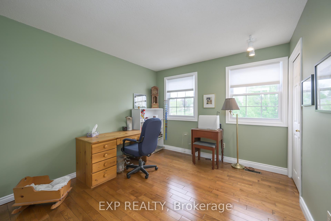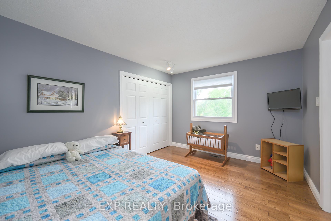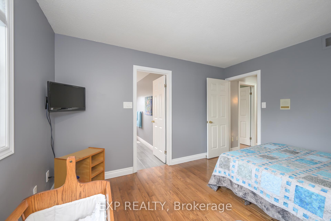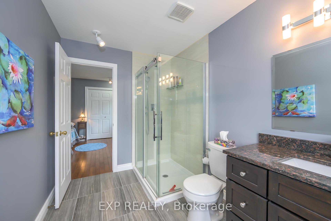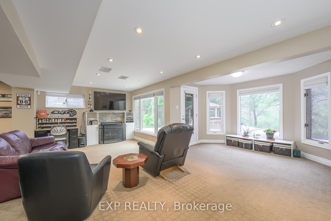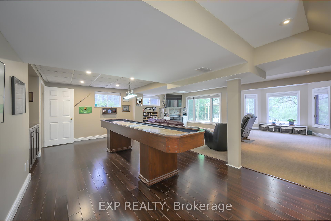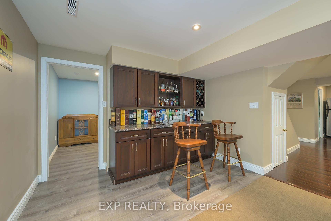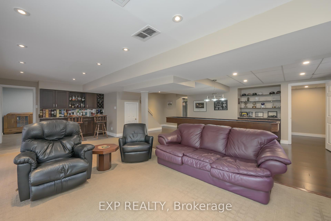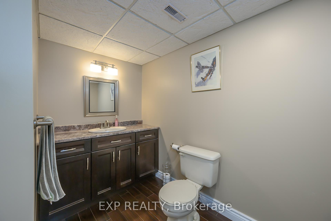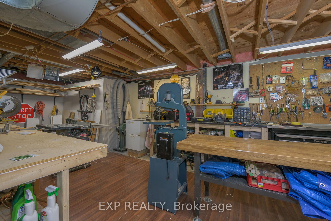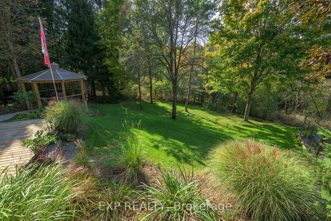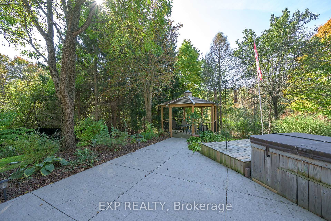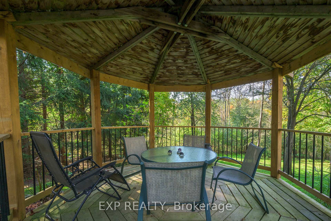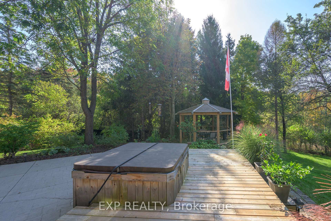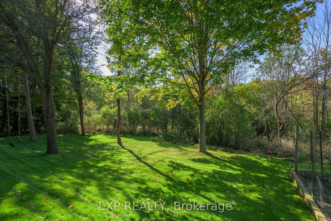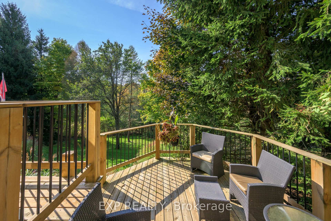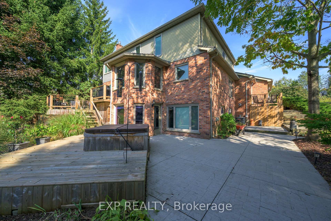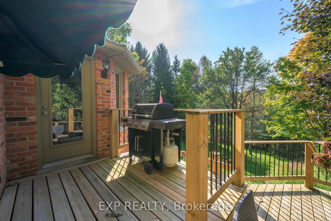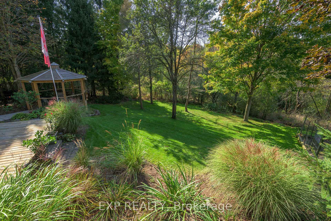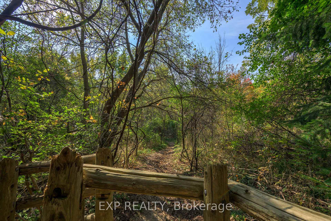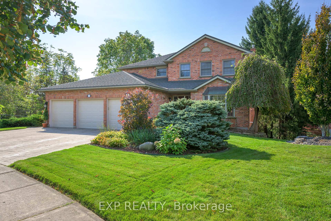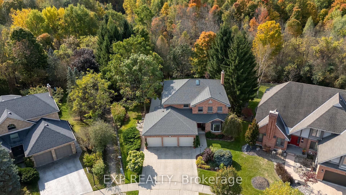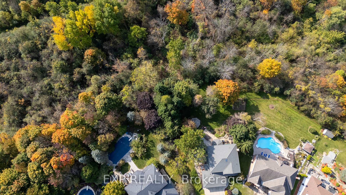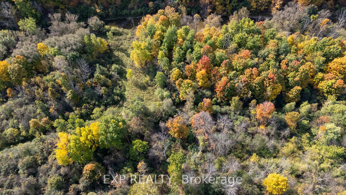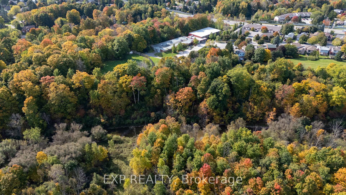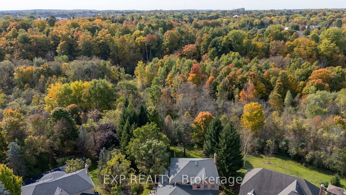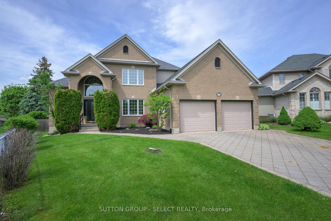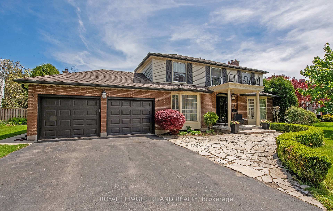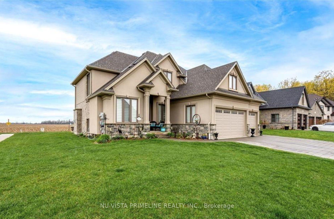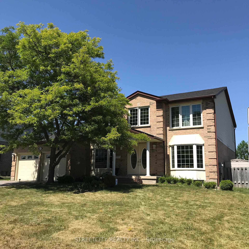Welcome to this exceptional property nestled on a pie-shaped ravine lot, backing directly onto a protected conservation area offering the ultimate in privacy, serenity, and space. Situated on approximately 1/3 of an acre, the grounds are professionally landscaped with irrigation, accent lighting, a gazebo, and a stamped concrete driveway creating a picturesque outdoor living experience. The fenced yard is perfect for families, pets, and entertaining while still offering stunning, unobstructed views of nature all year round. Inside, this meticulously maintained home features over 3,100 sq ft above grade, plus a fully finished walk-out lower level, providing more than 4,300 sq ft of total living space. The layout is both functional and elegant, with hardwood flooring, crown moulding, and two natural gas fireplaces. The main floor includes a private home office, a formal dining room, main floor laundry, and a spacious open-concept living area that suits both relaxed evenings and lively gatherings. Upstairs, the primary suite is a true retreat, complete with hardwood floors, a walk-in closet, and a spa-like 5-piece ensuite with heated floors. On the lower level, you'll find a workshop, a generous rec room with built-in bar fridge, and a mounted 60 TV (included) ideal for in-laws, teens, or entertaining. A second 50 TV is mounted on the main floor in the cozy family room, perfect for everyday relaxation. Major updates have all been done for you: a metal roof (2022) with a transferable 50-year warranty, a new furnace (2023), and updated windows and garage doors (2016). The oversized 3-car garage provides ample space for vehicles, tools, and toys. This is a rare opportunity to own a beautifully upgraded, move-in-ready home in one of the most peaceful and sought-after settings in the area perfect for families, professionals, or anyone looking to blend luxury with...
43 Glenridge Crescent
North A, London North, Middlesex $1,550,000 2Make an offer
5 Beds
5 Baths
3000-3500 sqft
Attached
Garage
Parking for 3
South Facing
Zoning: R1-8
- MLS®#:
- X12155756
- Property Type:
- Detached
- Property Style:
- 2-Storey
- Area:
- Middlesex
- Community:
- North A
- Taxes:
- $10,886 / 2024
- Added:
- May 16 2025
- Lot Frontage:
- 55.9
- Lot Depth:
- 151.2
- Status:
- Active
- Outside:
- Brick,Aluminum Siding
- Year Built:
- 31-50
- Basement:
- Full,Finished with Walk-Out
- Brokerage:
- EXP REALTY
- Lot :
-
151
55
BIG LOT
- Intersection:
- Ambleside Drive
- Rooms:
- Bedrooms:
- 5
- Bathrooms:
- 5
- Fireplace:
- Utilities
- Water:
- Municipal
- Cooling:
- Central Air
- Heating Type:
- Forced Air
- Heating Fuel:
| Living Room | 3.68 x 5.44m Main Level |
|---|---|
| Office | 3.04 x 3.66m Main Level |
| Family Room | 5.36 x 3.66m Fireplace Main Level |
| Kitchen | 6.53 x 6.1m Pantry Main Level |
| Dining Room | 4.9 x 3.53m Main Level |
| Laundry | 4.22 x 2.36m Closet Main Level |
| Bathroom | 1.98 x 1.07m 2 Pc Bath Main Level |
| Primary Bedroom | 3.75 x 6.07m Walk-In Closet(s) Second Level |
| Bathroom | 5.36 x 3.25m 5 Pc Ensuite Second Level |
| Bedroom 2 | 3.86 x 3.23m Closet Second Level |
| Bedroom 3 | 3.18 x 3.38m Second Level |
| Bathroom | 2.13 x 3.38m 5 Pc Bath Second Level |
| Bedroom 4 | 3.56 x 4.47m Walk-In Closet(s) Second Level |
| Bathroom | 4.09 x 2.31m 4 Pc Ensuite Second Level |
| Bedroom 5 | 3.56 x 2.74m Walk-In Closet(s) Lower Level |
| Workshop | 3.68 x 8.48m Lower Level |
| Game Room | 8.56 x 9.47m Fireplace Lower Level |
| Utility Room | 2.26 x 2.26m Lower Level |
| Bathroom | 2.97 x 2.26m 2 Pc Bath Lower Level |
| Other | 1.12 x 2.26m Lower Level |
Listing Details
Insights
- Exceptional Natural Setting: This property is situated on a pie-shaped ravine lot that backs onto a protected conservation area, providing unparalleled privacy and serene views of nature throughout the year.
- Spacious and Versatile Living Space: With over 4,300 sq ft of total living space, including a fully finished walk-out lower level, this home offers ample room for families, entertaining, and even a private home office.
- Modern Upgrades and Maintenance: Major updates such as a new metal roof (2022), furnace (2023), and updated windows ensure that this home is move-in ready, minimizing future maintenance costs for the buyer.
Property Features
Cul de Sac/Dead End
Golf
Greenbelt/Conservation
Hospital
Other
Ravine
