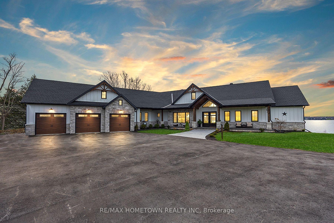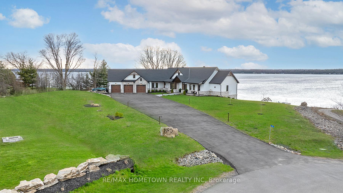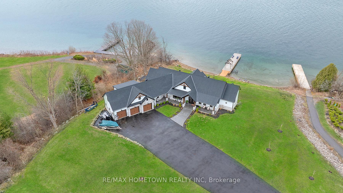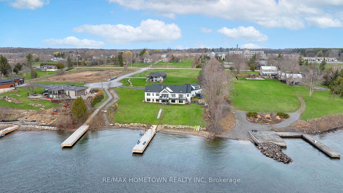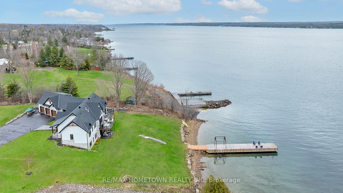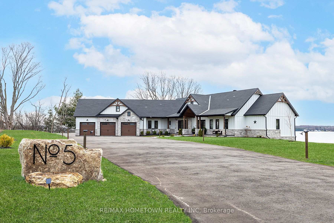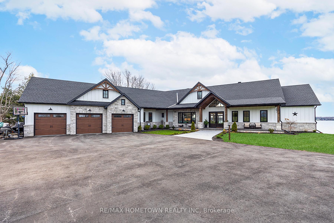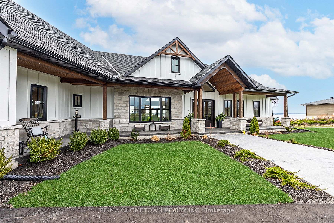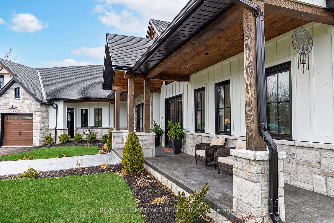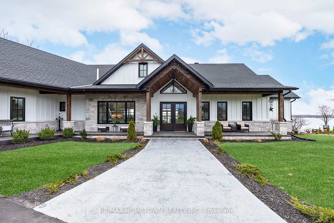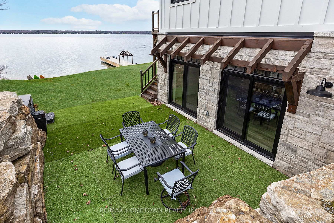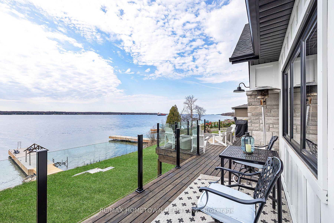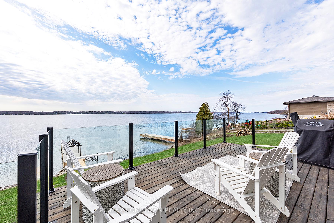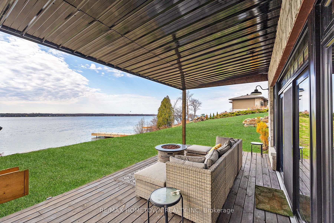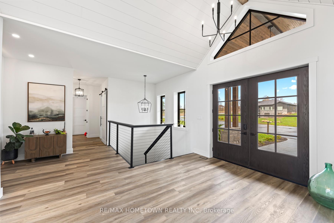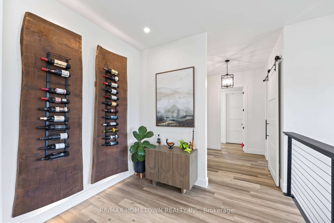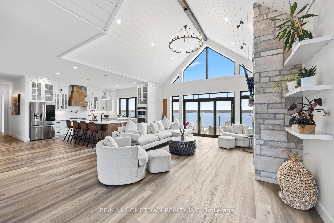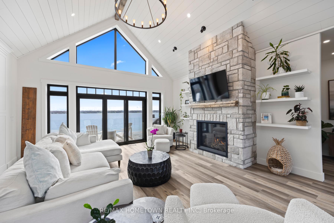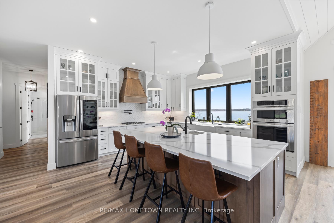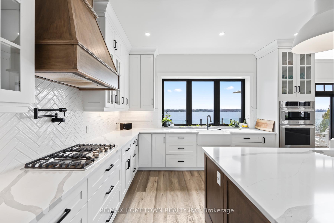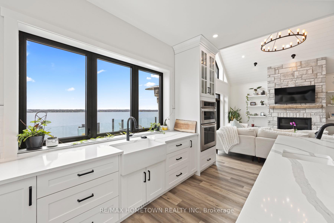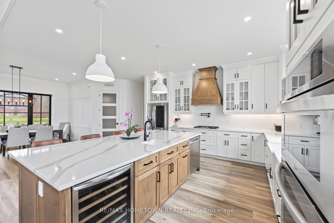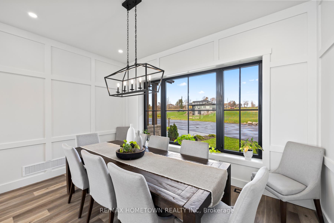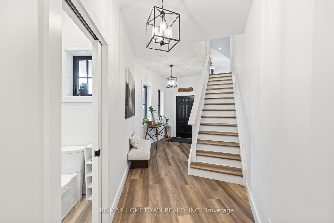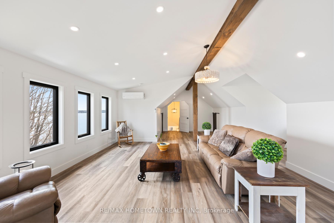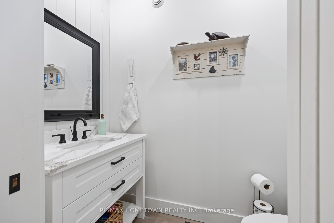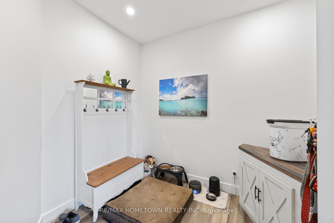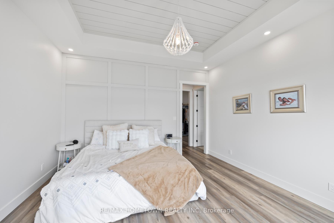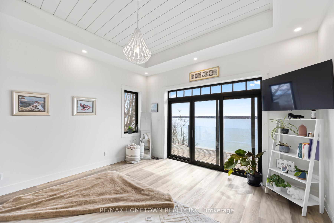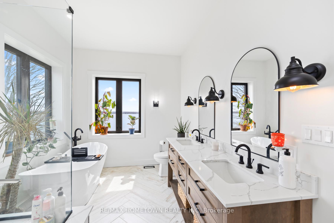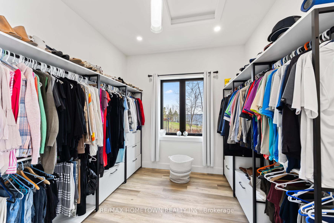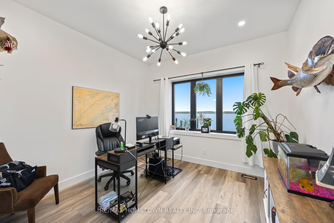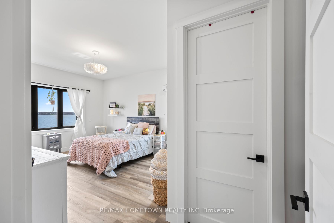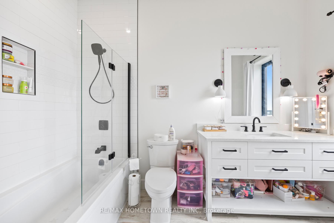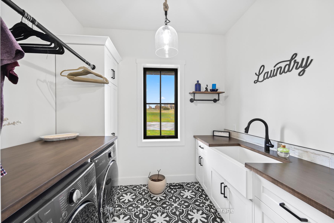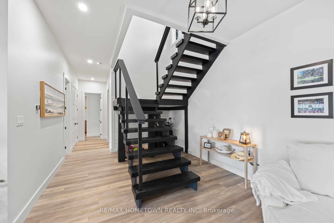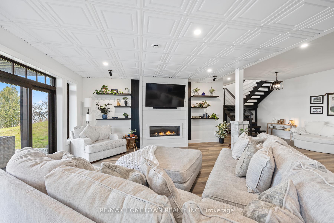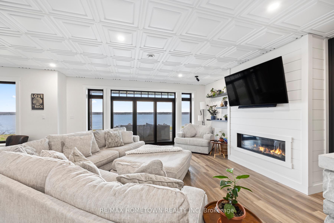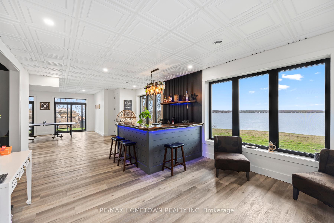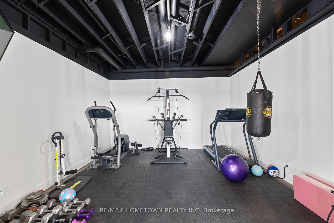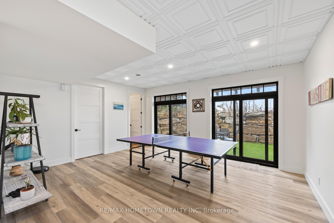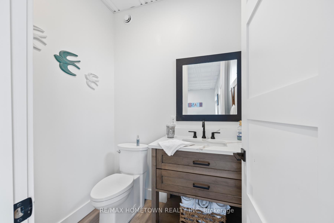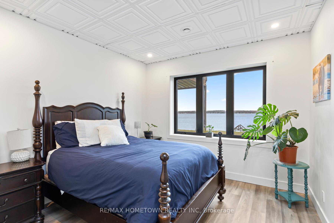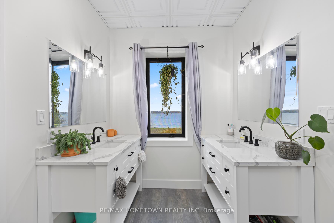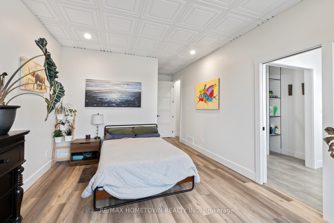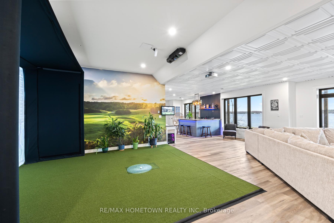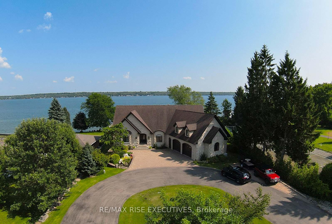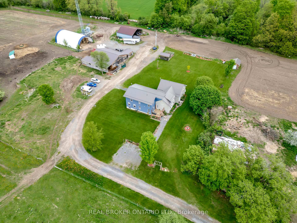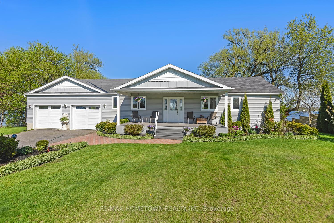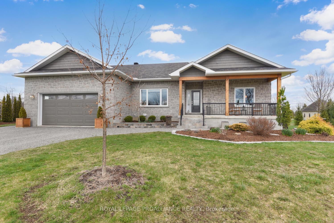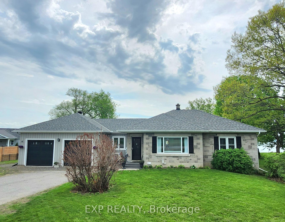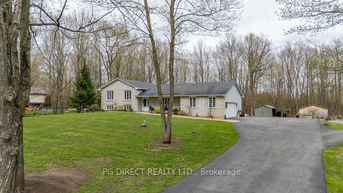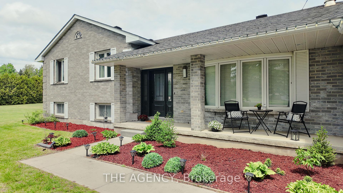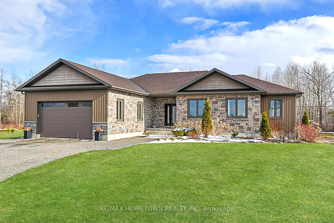Spectacular Waterfront Home on the St. Lawrence River. Welcome to your dream home: 3571 sq ft on main level, 2+2 bedrooms, 3 full baths, 2 half baths, a walk-out basement, and a 3-car garage with a finished bonus room above. This stunning property comes with its own private dock.You'll say "wow" the moment you pull into the driveway. Located just a short drive from Brockville and Highway 401.This home offers both convenience and incredible year-round river views. Inside, vaulted ceilings, a 3" ash custom staircase, and a cozy fireplace set the tone for relaxed living. The open-concept design is perfect for entertaining, with a spacious kitchen built for serious cooks, a separate dining area, and a large walk-in pantry. The east wing features main-floor laundry, a home office, a bedroom with a 4-piece ensuite, and direct access from the garage with a mudroom and 2-piece bath. Over the garage, the finished loft space is ideal for a games room, art studio, or office; the possibilities are endless. On the east side, the primary suite offers a 5-piece ensuite, a walk-in closet big enough to fit an island, and plenty of room to create your perfect retreat. Head downstairs to the bright walk-out lower level, where you'll find two more bedrooms sharing a full bath, a wet bar setup, a family room, and a workout room perfect for an in-law suite. Step out to the riverside patio, or unwind year-round in the hot tub tucked to the east side of the home. Boaters will love the deep-water dock wide enough to relax on during the warmer months. This home has everything you've been looking for on the river, with space, style, and endless potential. Energy Efficient Living: Built with an ICF foundation, this home is designed for...
5 Shoreside Way
809 - Augusta Twp, Augusta, Leeds and Grenville $3,999,999Make an offer
4 Beds
5 Baths
3500-5000 sqft
Attached
Garage
Parking for 8
Zoning: RW
- MLS®#:
- X12113712
- Property Type:
- Detached
- Property Style:
- Bungalow
- Area:
- Leeds and Grenville
- Community:
- 809 - Augusta Twp
- Taxes:
- $14,357.91 / 2025
- Added:
- April 30 2025
- Lot Frontage:
- 167.32
- Lot Depth:
- 0
- Status:
- Active
- Outside:
- Stone,Hardboard
- Year Built:
- 0-5
- Basement:
- Finished with Walk-Out,Separate Entrance
- Brokerage:
- RE/MAX HOMETOWN REALTY INC
- Intersection:
- Hwy 2 and Shoreside Way
- Rooms:
- Bedrooms:
- 4
- Bathrooms:
- 5
- Fireplace:
- Utilities
- Water:
- Well
- Cooling:
- Central Air
- Heating Type:
- Forced Air
- Heating Fuel:
| Living Room | 3.95 x 9.36m Fireplace , Overlook Water , Cathedral Ceiling(s) Main Level |
|---|---|
| Kitchen | 8.73 x 9.23m Combined w/Dining Main Level |
| Pantry | 1.72 x 1m Main Level |
| Primary Bedroom | 4.4 x 5.7m W/O To Deck Main Level |
| Bathroom | 2.69 x 4.2m 5 Pc Ensuite Main Level |
| Other | 2.91 x 4.42m Walk-In Closet(s) Main Level |
| Mud Room | 3.12 x 2.88m Main Level |
| Family Room | 7.58 x 12.25m Second Level |
| Office | 3.4 x 4.33m Main Level |
| Laundry | 2.21 x 2.76m Main Level |
| Bedroom 2 | 3.92 x 6.43m Main Level |
| Bathroom | 1.88 x 3.44m 4 Pc Ensuite Main Level |
| Bathroom | 1.09 x 2.26m 2 Pc Bath Main Level |
| Bedroom 3 | 3.5 x 5.08m Lower Level |
| Bedroom 4 | 3.64 x 6.43m Lower Level |
| Bathroom | 2.17 x 4.42m 4 Pc Ensuite Lower Level |
| Family Room | 8.12 x 9.53m Lower Level |
| Exercise Room | 4.39 x 4.49m Lower Level |
| Game Room | 4.54 x 6.9m Lower Level |
| Other | 4.28 x 6m Wet Bar Lower Level |
| Laundry | 2.36 x 2m Lower Level |
| Utility Room | 5.38 x 5.81m Lower Level |
Property Features
Clear View
River/Stream
Waterfront
