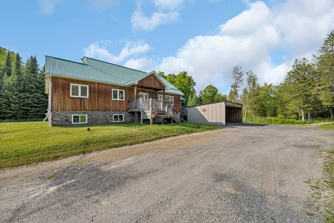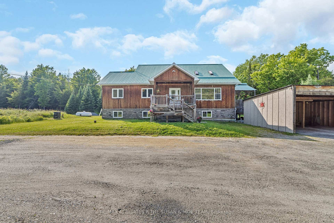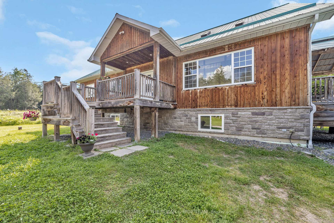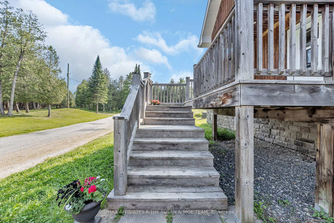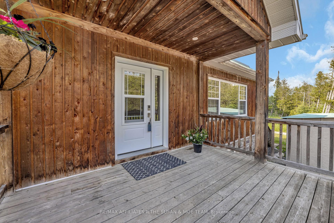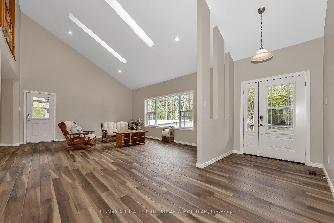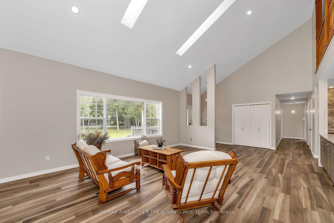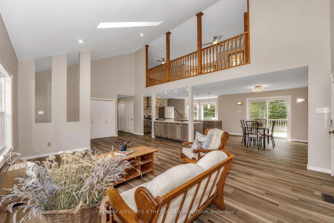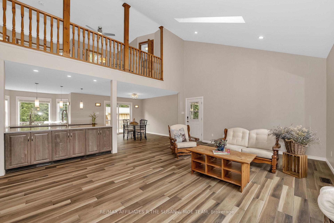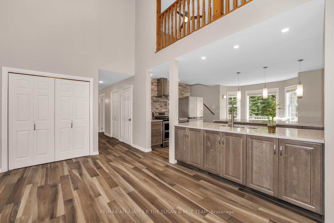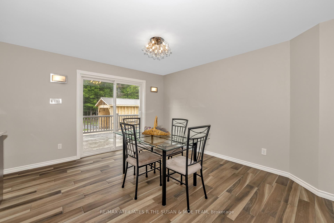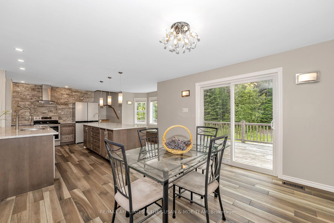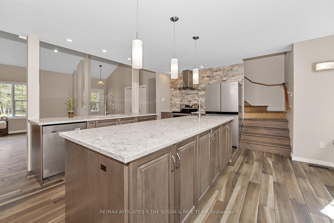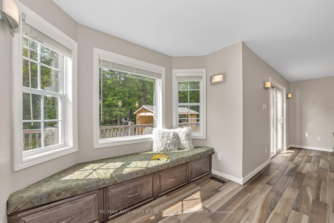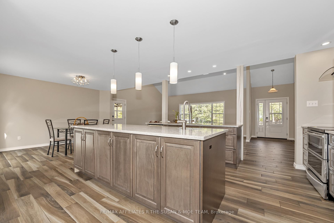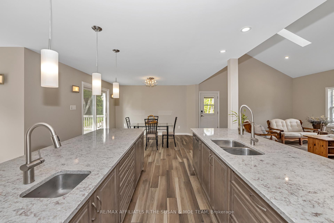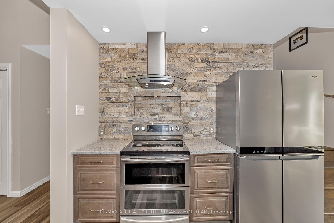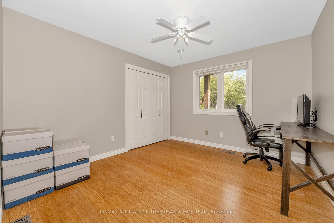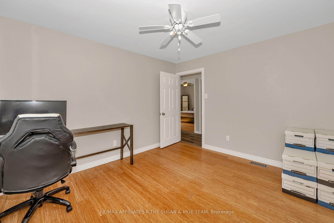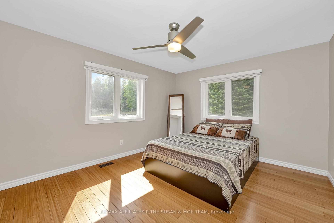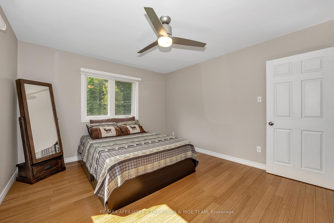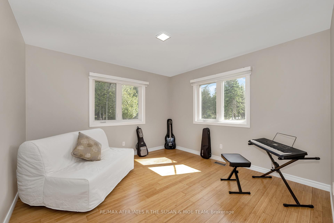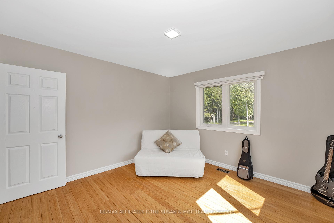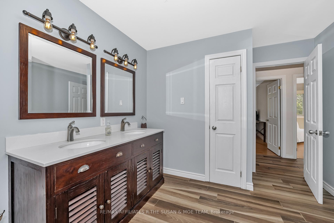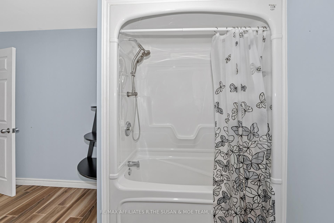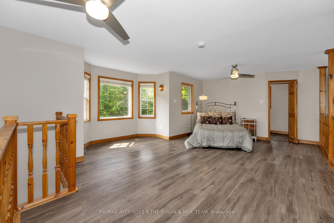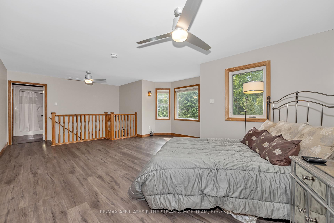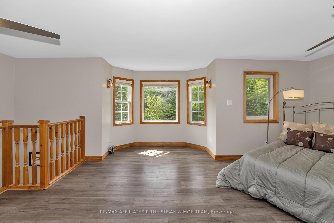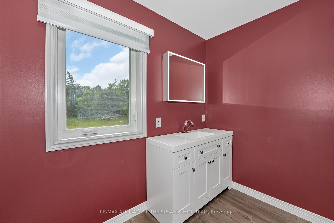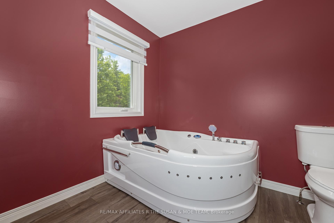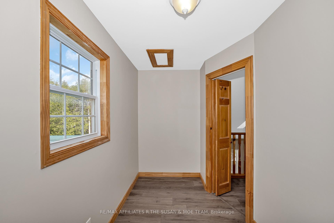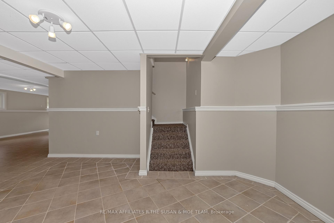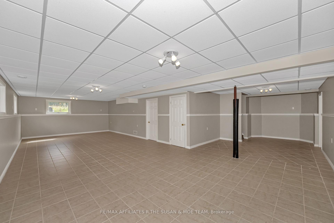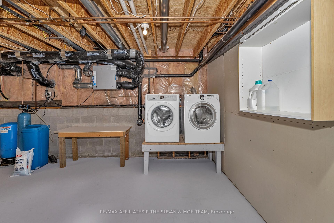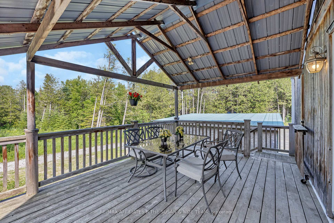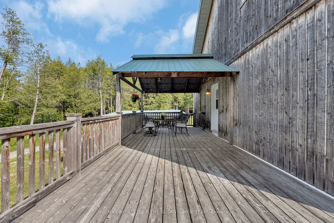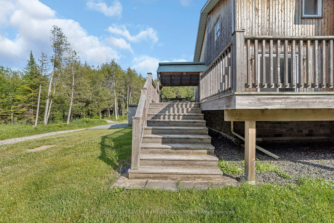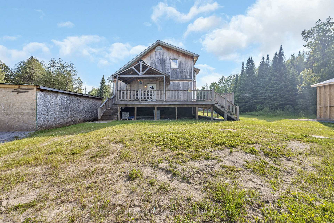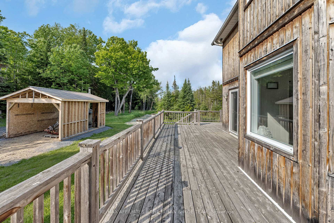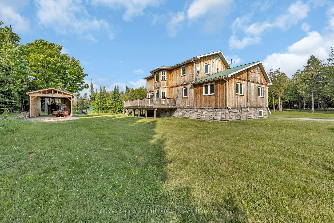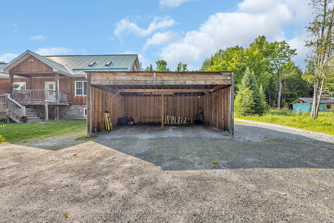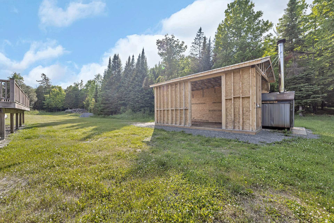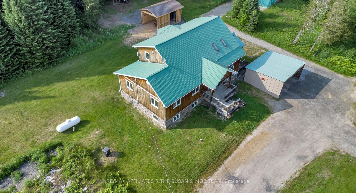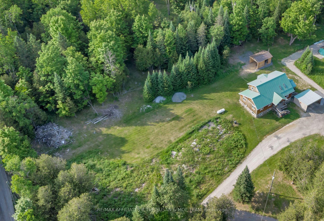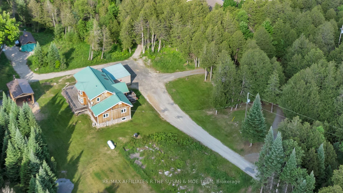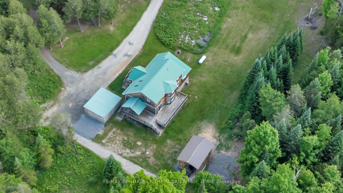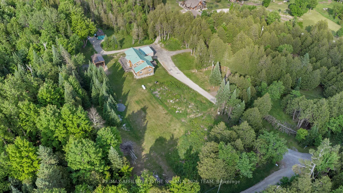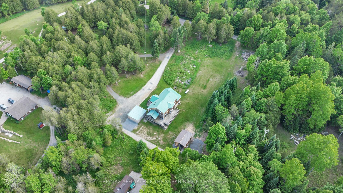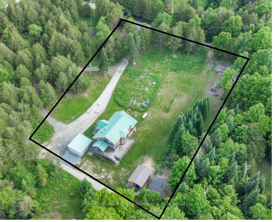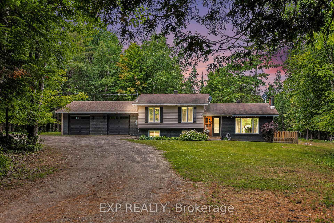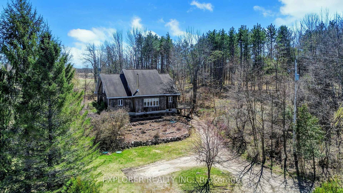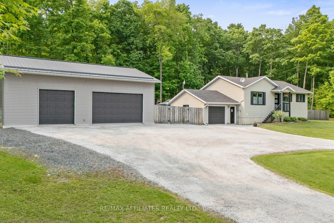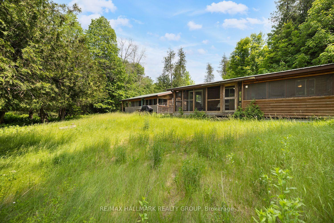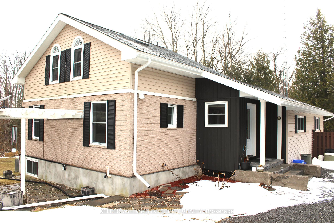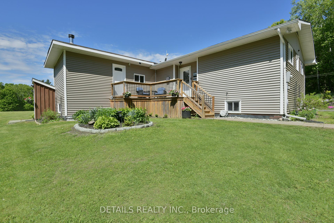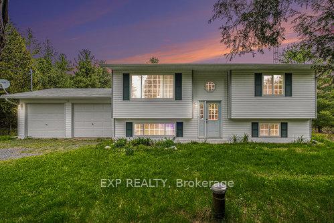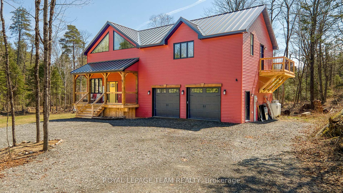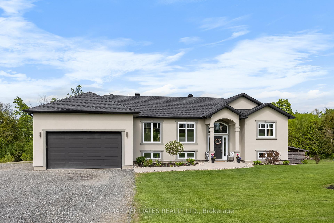Escape to serenity in this stunning Lanark Highlands home, nestled on 2.405 acres of peaceful countryside. Built in 2002, this beautiful property seamlessly blends rustic charm with modern durability. The open-concept living room, dining room, and kitchen create a seamless flow, with the living room featuring vaulted ceilings and a stunning skylights that floods the space with natural light. The kitchen is a culinary haven, with sleek quartz countertops and abundant cabinetry. With four spacious bedrooms, including a luxurious primary suite spanning the entire second level, complete with dual walk-in closets and a spa-like ensuite boasting a jet tub for two. This home offers the best of both worlds with a propane forced air system and wood boiler heating. Enjoy the low-maintenance steel roof. The expansive wrap-around porch invites relaxation. Additional features include a spacious workshop area in the lower level and outbuildings ripe for creativity. Plus, the finished basement provides endless possibilities for entertainment, hobbies, or extra living space. Your perfect country retreat awaits - schedule a viewing today! Also, this home comes with a propane generator that has an automatic roll over (auto start), should you encounter a power outage
1564 FIRST CONCESSION B DALHOUSIE Road
913 - Lanark Highlands (Lanark) Twp, Lanark Highlands, Lanark $599,900Make an offer
4 Beds
2 Baths
2000-2500 sqft
Carport
Garage
Parking for 8
North Facing
- MLS®#:
- X12228026
- Property Type:
- Detached
- Property Style:
- 2-Storey
- Area:
- Lanark
- Community:
- 913 - Lanark Highlands (Lanark) Twp
- Taxes:
- $4,205.57 / 2024
- Added:
- June 17 2025
- Lot Frontage:
- 299.74
- Lot Depth:
- 349.72
- Status:
- Active
- Outside:
- Wood ,Stone
- Year Built:
- 16-30
- Basement:
- Finished
- Brokerage:
- RE/MAX AFFILIATES R.THE SUSAN & MOE TEAM
- Lot :
-
349
299
BIG LOT
- Intersection:
- Watson's Corners
- Rooms:
- Bedrooms:
- 4
- Bathrooms:
- 2
- Fireplace:
- Utilities
- Water:
- Well
- Cooling:
- Central Air
- Heating Type:
- Forced Air
- Heating Fuel:
| Living Room | 5.7912 x 4.8768m Main Level |
|---|---|
| Dining Room | 3.9624 x 3.3528m Main Level |
| Kitchen | 4.2672 x 3.9624m Main Level |
| Bedroom | 4.2672 x 3.048m Main Level |
| Bedroom | 3.3528 x 3.3528m Main Level |
| Bedroom | 3.3528 x 3.048m Main Level |
| Bathroom | 3.048 x 2.7432m 5 Pc Bath Main Level |
| Primary Bedroom | 5.7912 x 4.8768m Second Level |
| Bathroom | 3.6576 x 2.7432m 4 Pc Ensuite Second Level |
| Other | 3.9624 x 2.4384m Closet Second Level |
| Other | 3.6576 x 1.524m Closet Second Level |
| Recreation | 11.2776 x 3.6576m Basement Level |
| Workshop | 8.5344 x 4.2672m Basement Level |
Listing Details
Insights
- Spacious Country Living: This property spans 2.405 acres, offering ample outdoor space for gardening, recreation, or simply enjoying the serene countryside.
- Luxurious Primary Suite: The home features a lavish primary suite on the second level, complete with dual walk-in closets and a spa-like ensuite with a jet tub, providing a perfect retreat for relaxation.
- Versatile Finished Basement: The finished basement includes a spacious recreation area and a workshop, offering endless possibilities for entertainment, hobbies, or additional living space.
