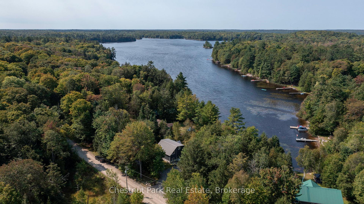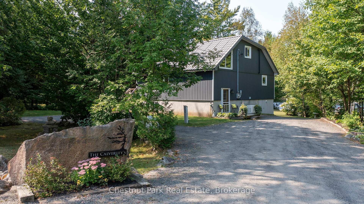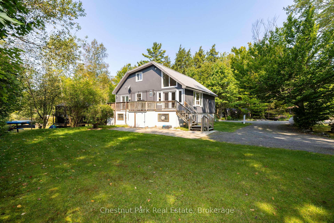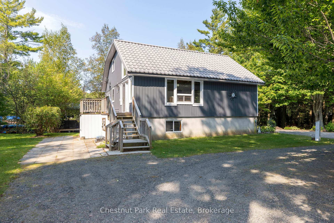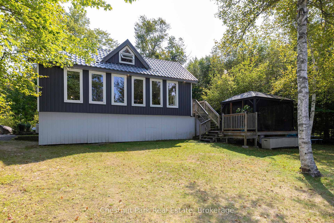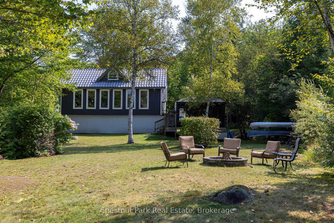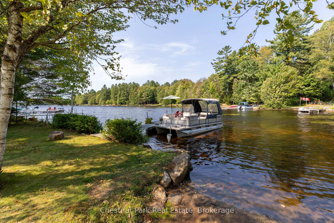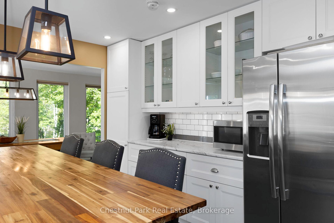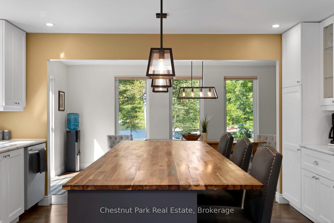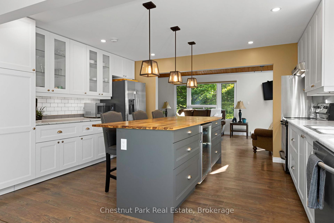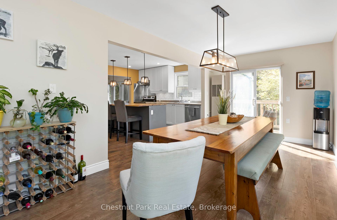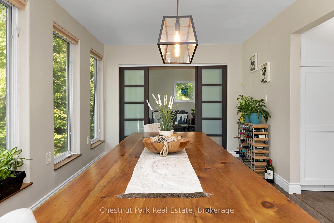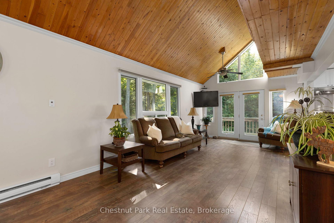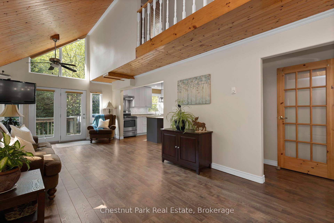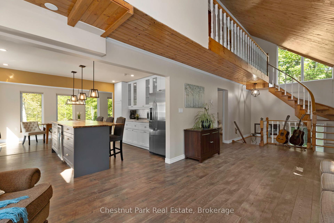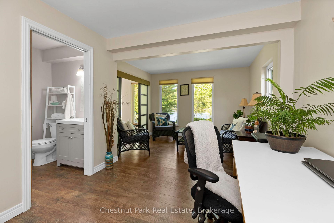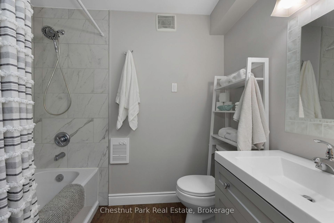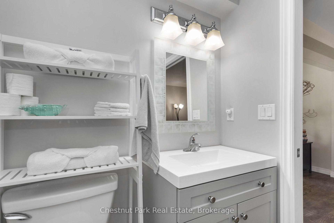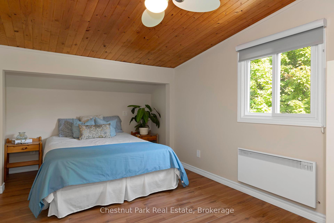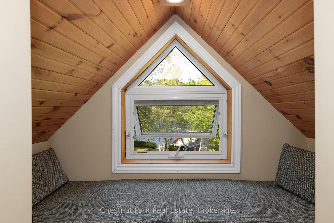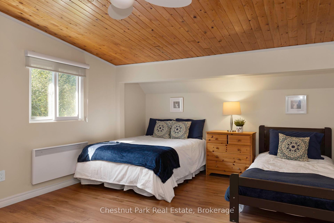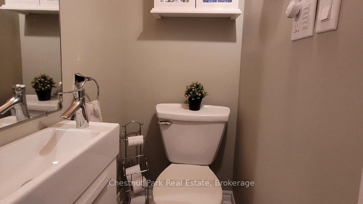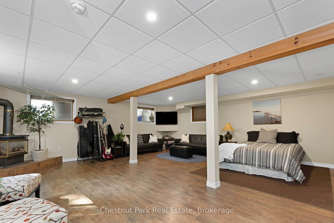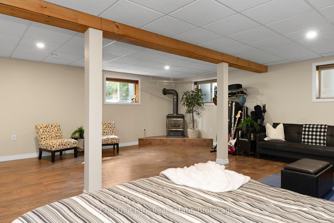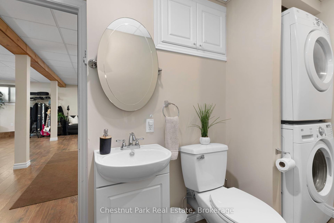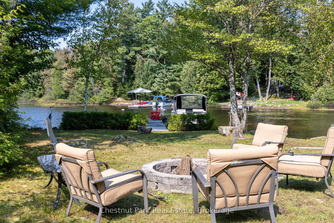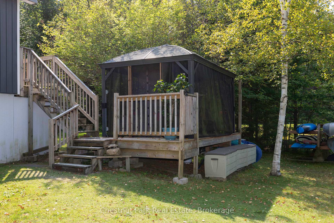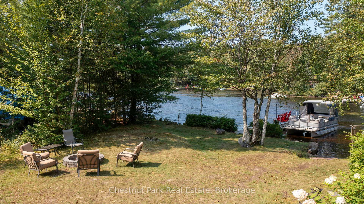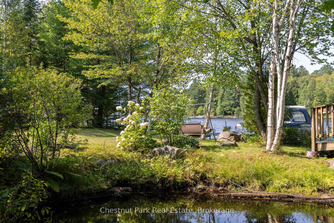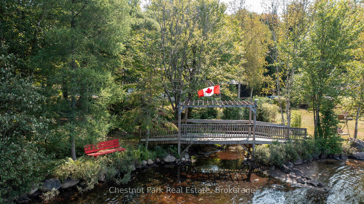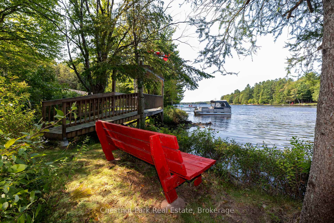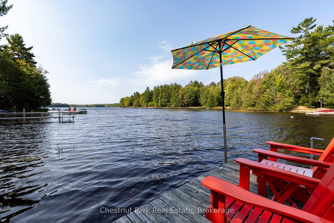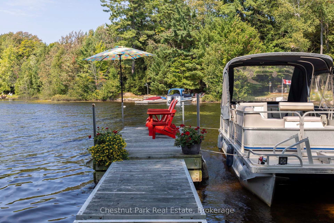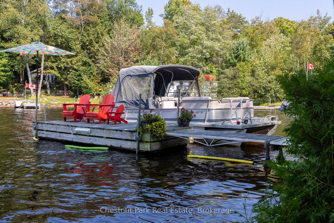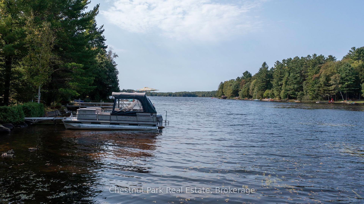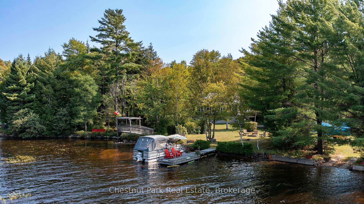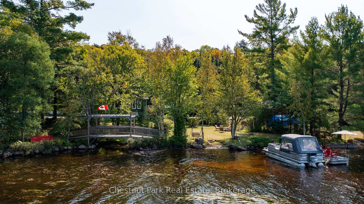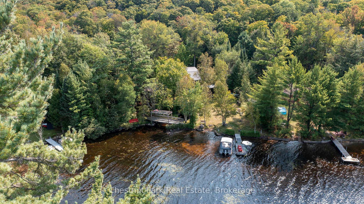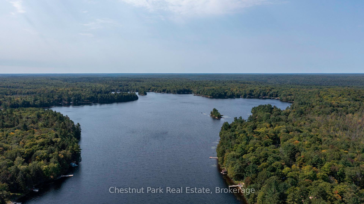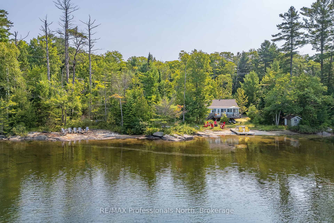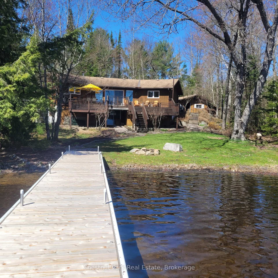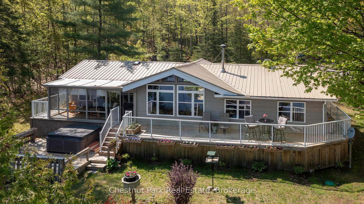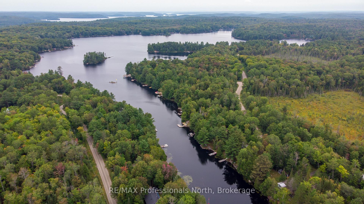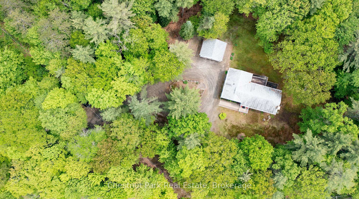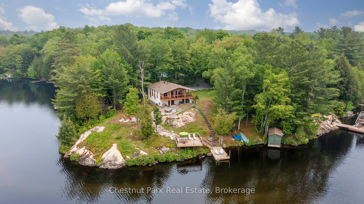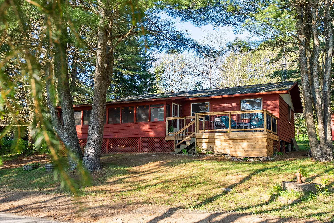Your Year-Round Muskoka Escape Awaits! Tucked away on a private double-wide lot, just minutes from the welcoming village of Baysville, this 3-bedroom, 3-bathroom lakeside retreat offers the perfect blend of comfort, nature, and convenience. Whether you're searching for a full-time residence or a 4-season getaway, 954 Dickie Lake Rd delivers serenity and style. Step inside to a bright, spacious living room that opens onto the side deck perfect for lazy summer afternoons. The updated kitchen features a large island and generous counter space, ideal for hosting family and friends. From the dining area, take in sweeping lake views while you dine, with patio doors that lead straight to the deck for effortless indoor-outdoor living. The main floor also includes a cozy den, office nook, and a stylish 4-piece bath. Upstairs, you'll find three inviting bedrooms and a convenient 2-piece bath. The fully finished basement adds more space to relax, complete with a large family room, a propane fireplace for those chilly nights, and another 2-piece bath with laundry. Outside, you're treated to 153 feet of picturesque shoreline with a gradual, sandy entry perfect for wading, swimming, or launching a kayak. A dock, fire pit, and gazebo set the scene for unforgettable sunny summer days. A charming bridge over a gentle stream adds a storybook touch, and wildlife like deer, foxes, otters, and waterfowl are frequent visitors. When winter rolls in, the lake becomes a peaceful snow-covered haven with direct access to ATV and snowmobile trails. With updated vinyl siding, a durable steel roof, Generac generator, and drilled well, this home is ready for every season. Just a short drive to both Huntsville and Bracebridge, and only minutes from Baysville's vibrant restaurants and community events, this is more than just a home, it's a lifestyle. Don't wait...
954 Dickie Lake Road
Mclean, Lake of Bays, Muskoka $999,999Make an offer
3 Beds
3 Baths
1500-2000 sqft
Parking for 6
West Facing
Zoning: SR
- MLS®#:
- X12177218
- Property Type:
- Detached
- Property Style:
- 2-Storey
- Area:
- Muskoka
- Community:
- Mclean
- Taxes:
- $3,209 / 2024
- Added:
- May 27 2025
- Lot Frontage:
- 153
- Lot Depth:
- 190
- Status:
- Active
- Outside:
- Board & Batten
- Year Built:
- Basement:
- Finished
- Brokerage:
- Chestnut Park Real Estate
- Lot :
-
190
153
BIG LOT
- Lot Irregularities:
- Irregular - see description for lot size
- Intersection:
- Dickie Lake Rd and Manitou Rd
- Rooms:
- Bedrooms:
- 3
- Bathrooms:
- 3
- Fireplace:
- Utilities
- Water:
- Well
- Cooling:
- Window Unit(s)
- Heating Type:
- Baseboard
- Heating Fuel:
| Living Room | 7.9 x 3.51m W/O To Deck Main Level |
|---|---|
| Kitchen | 4.57 x 3.45m Centre Island Main Level |
| Dining Room | 5.89 x 2.97m W/O To Deck , Overlooks Backyard Main Level |
| Den | 3.48 x 2.97m Main Level |
| Office | 2.87 x 3.61m Main Level |
| Bedroom | 3.53 x 4.44m Second Level |
| Bedroom 2 | 2.92 x 4.44m Second Level |
| Bedroom 3 | 2.82 x 4.42m Second Level |
| Family Room | 6.83 x 6.71m Fireplace Basement Level |
| Bathroom | 1.65 x 2.36m 4 Pc Bath Main Level |
| Bathroom | 1.17 x 0.89m 2 Pc Bath Second Level |
| Bathroom | 3.35 x 1.87m 2 Pc Bath , Combined w/Laundry Basement Level |
Listing Details
Insights
- Natural Beauty & Wildlife: Enjoy 153 feet of picturesque shoreline with a gradual sandy entry, perfect for swimming and kayaking. The property is surrounded by nature, attracting wildlife like deer and otters, enhancing the serene lakeside experience.
- Spacious & Versatile Living: This 3-bedroom, 3-bathroom home features a fully finished basement, a cozy den, and an office nook, providing ample space for relaxation and work. The open-concept living and dining areas with lake views are perfect for entertaining.
- Year-Round Accessibility: With direct access to ATV and snowmobile trails, this property is ideal for winter sports enthusiasts. The home is equipped for all seasons, featuring a propane fireplace and a Generac generator for peace of mind.
Property Features
Golf
Library
Marina
Park
Place Of Worship
Wooded/Treed
