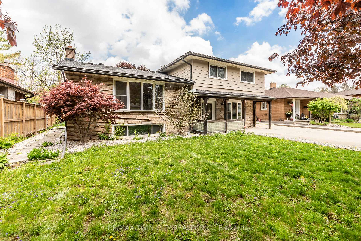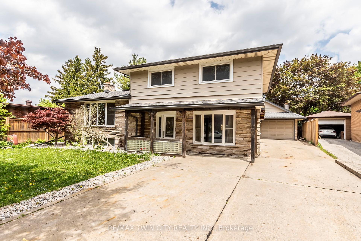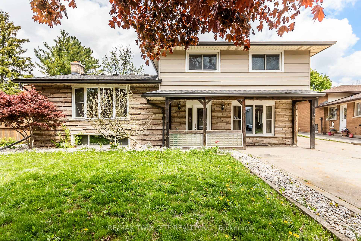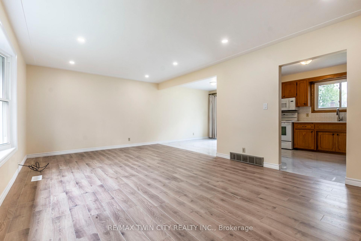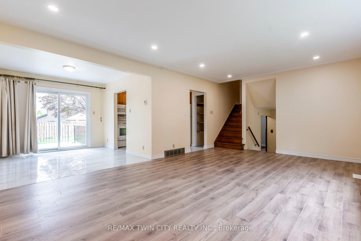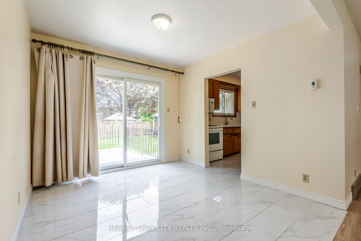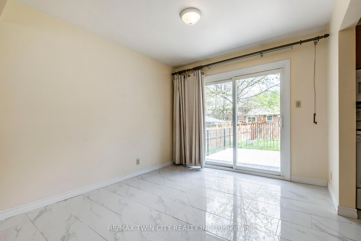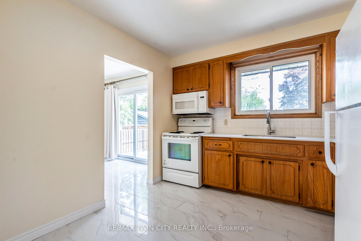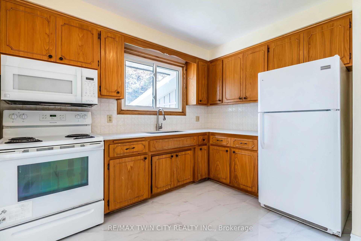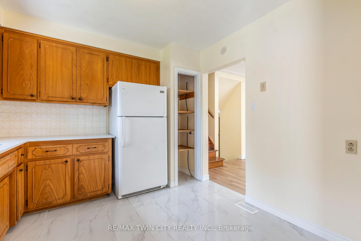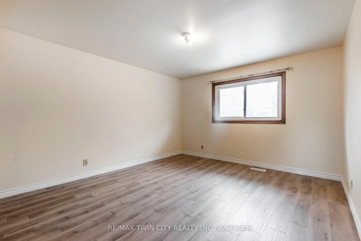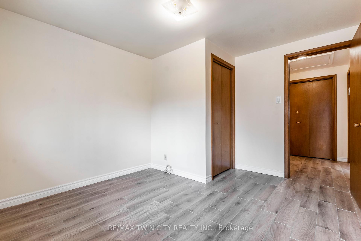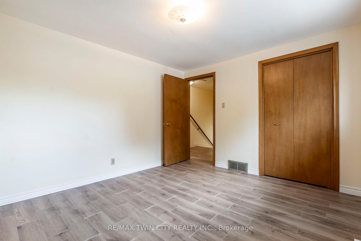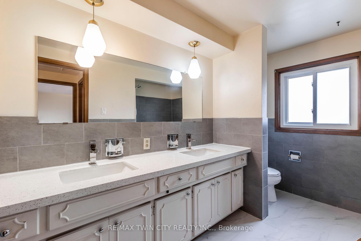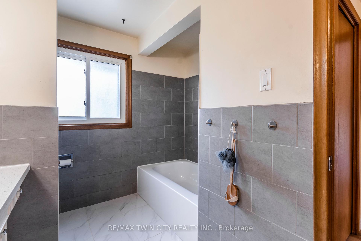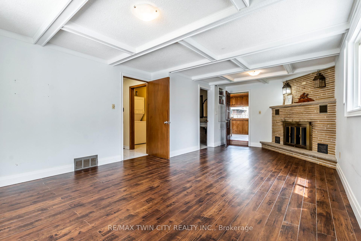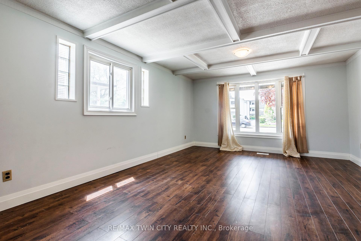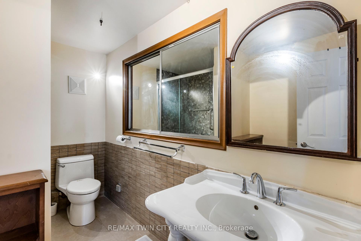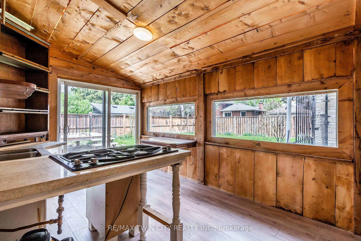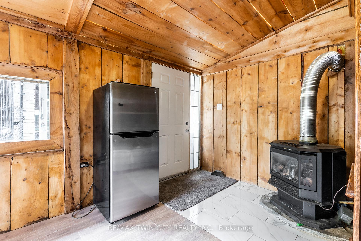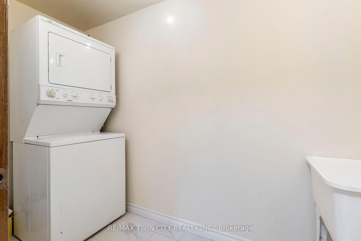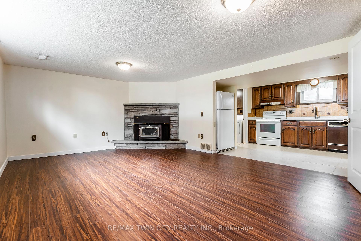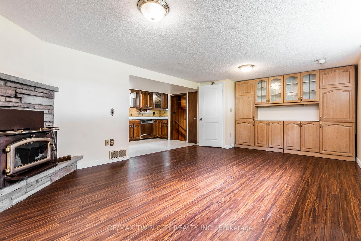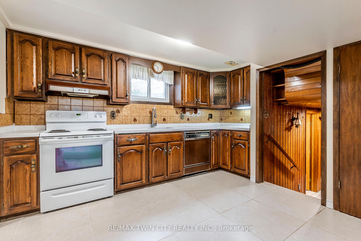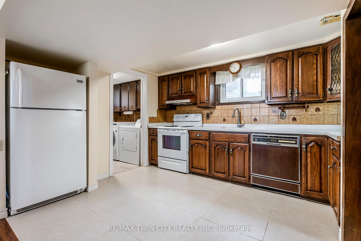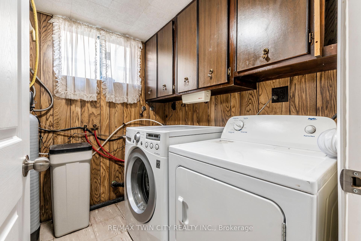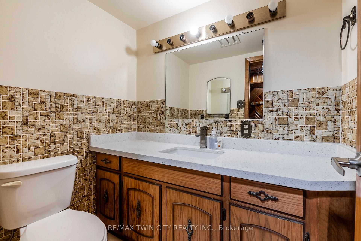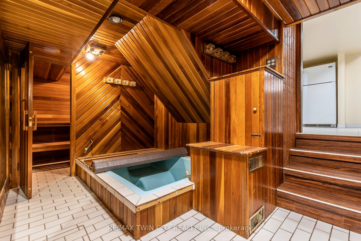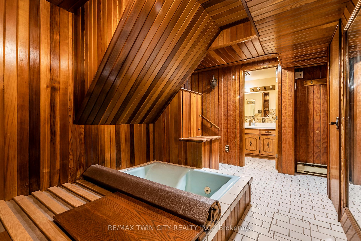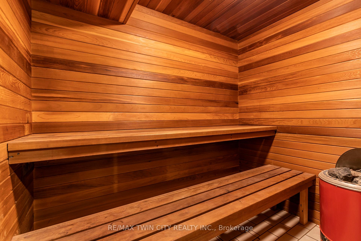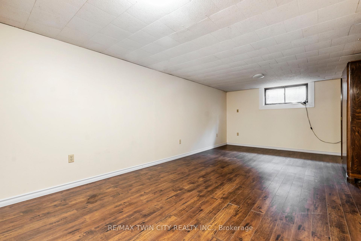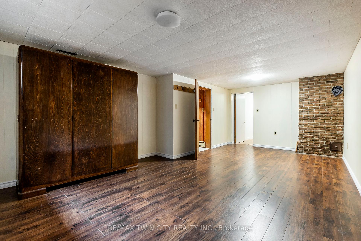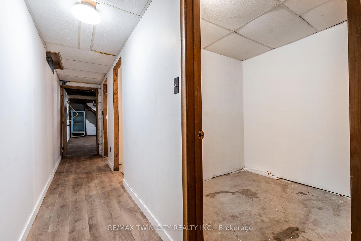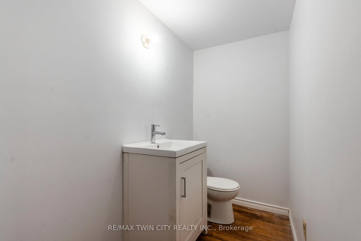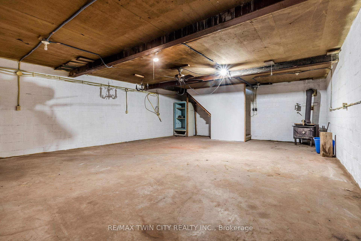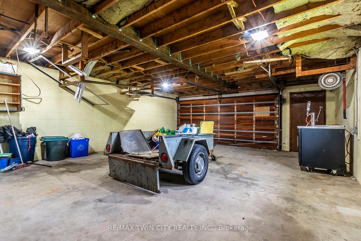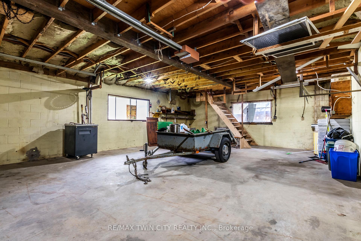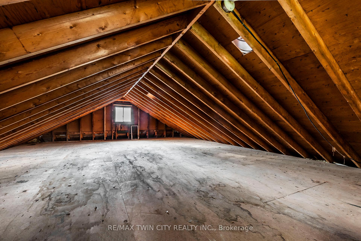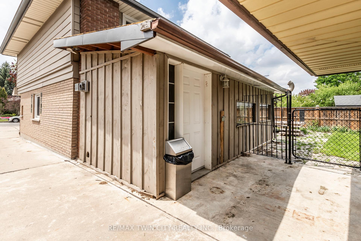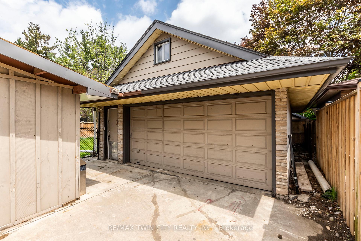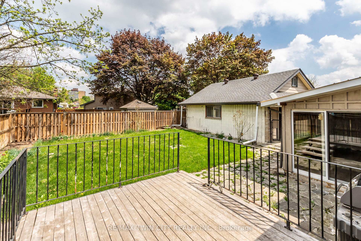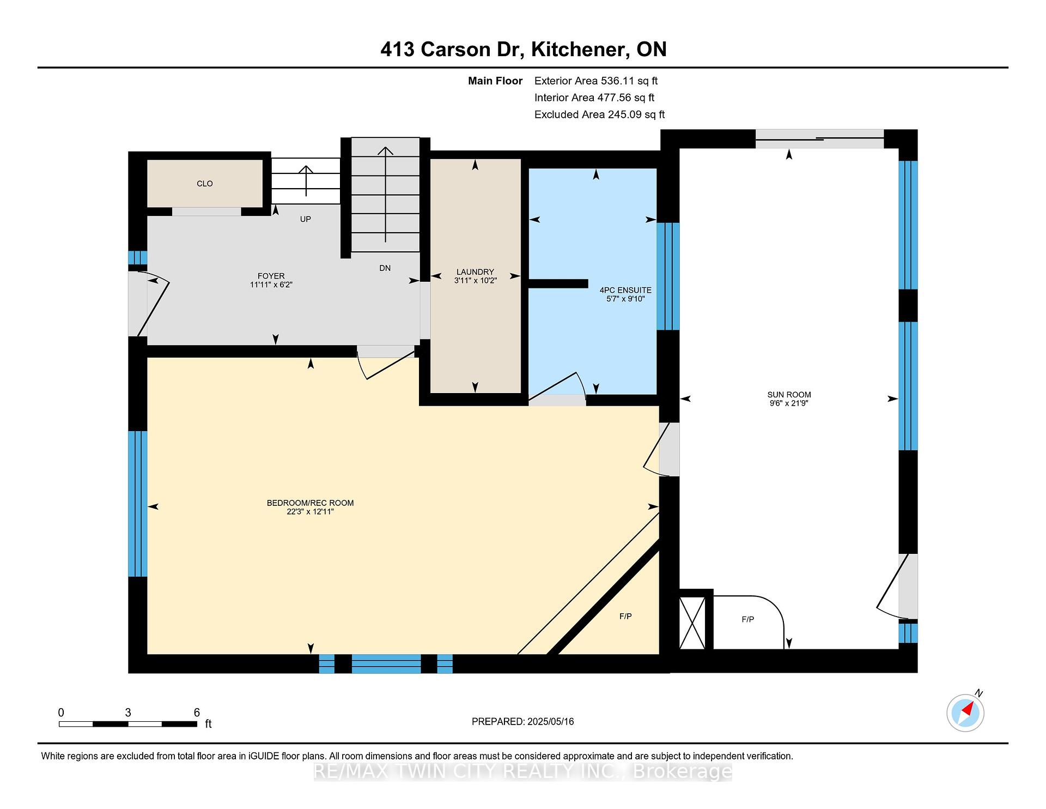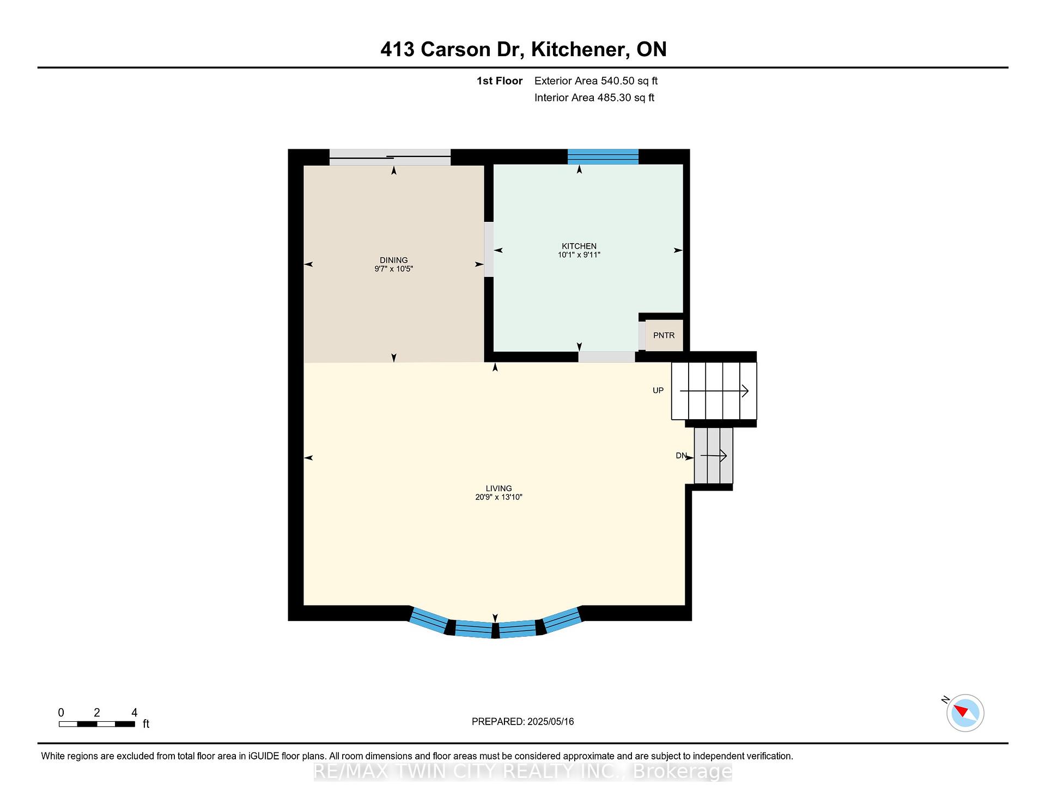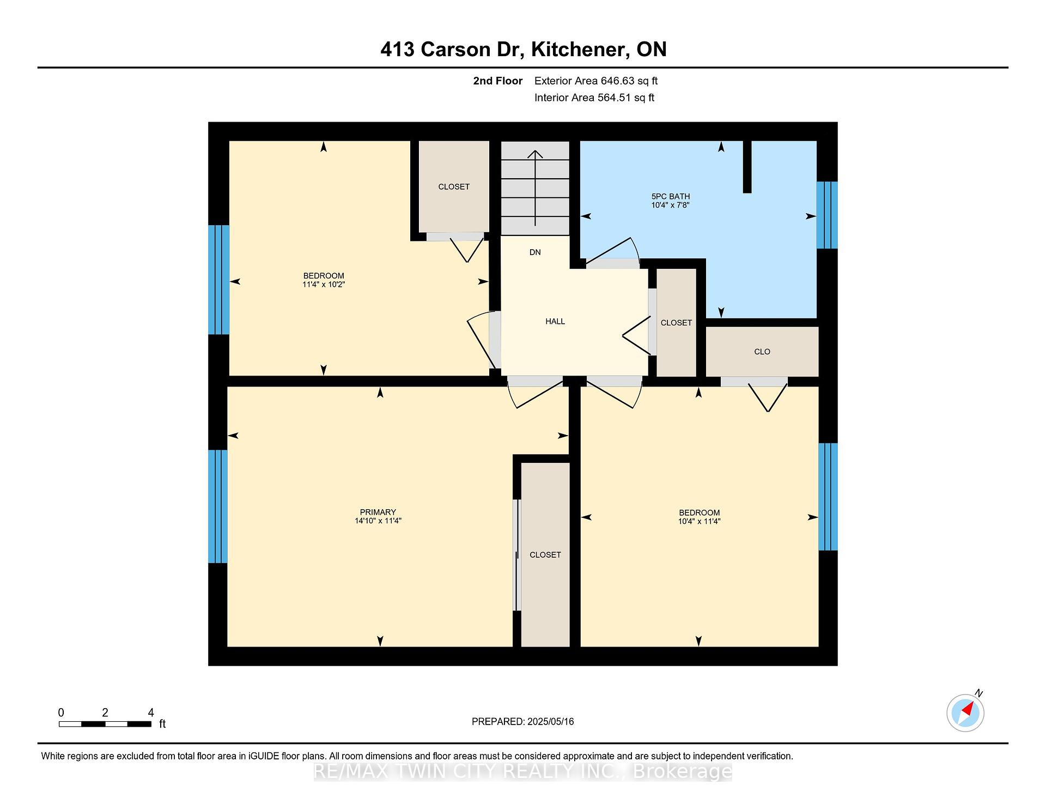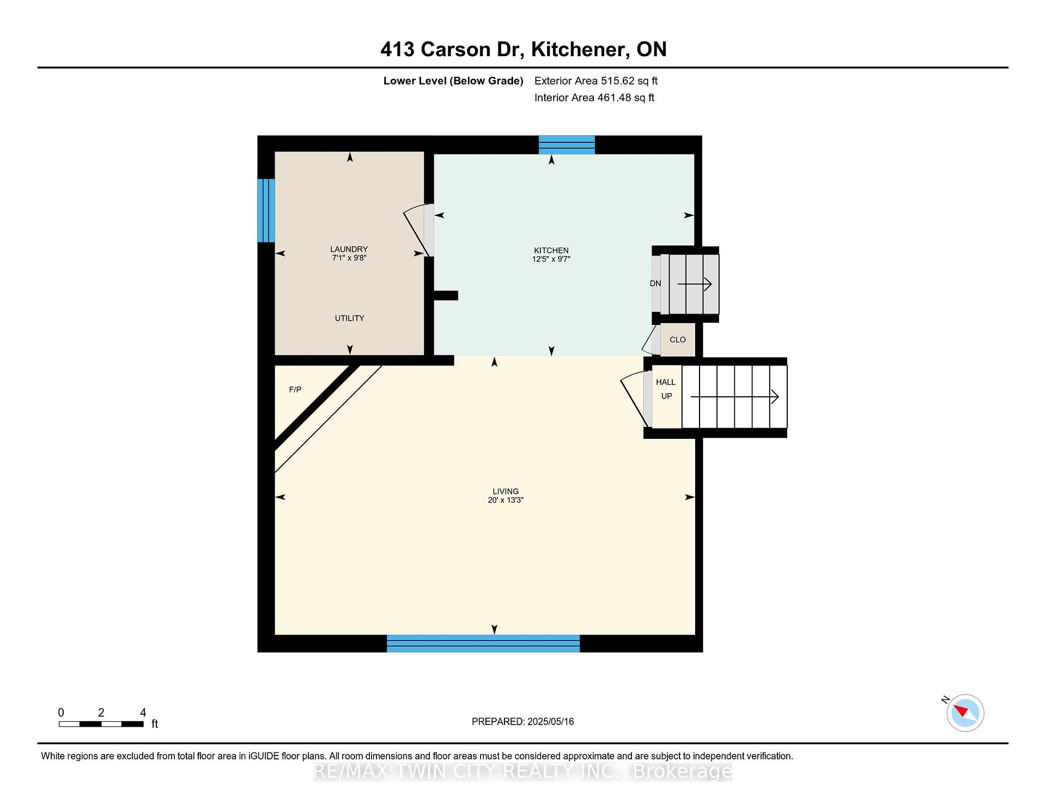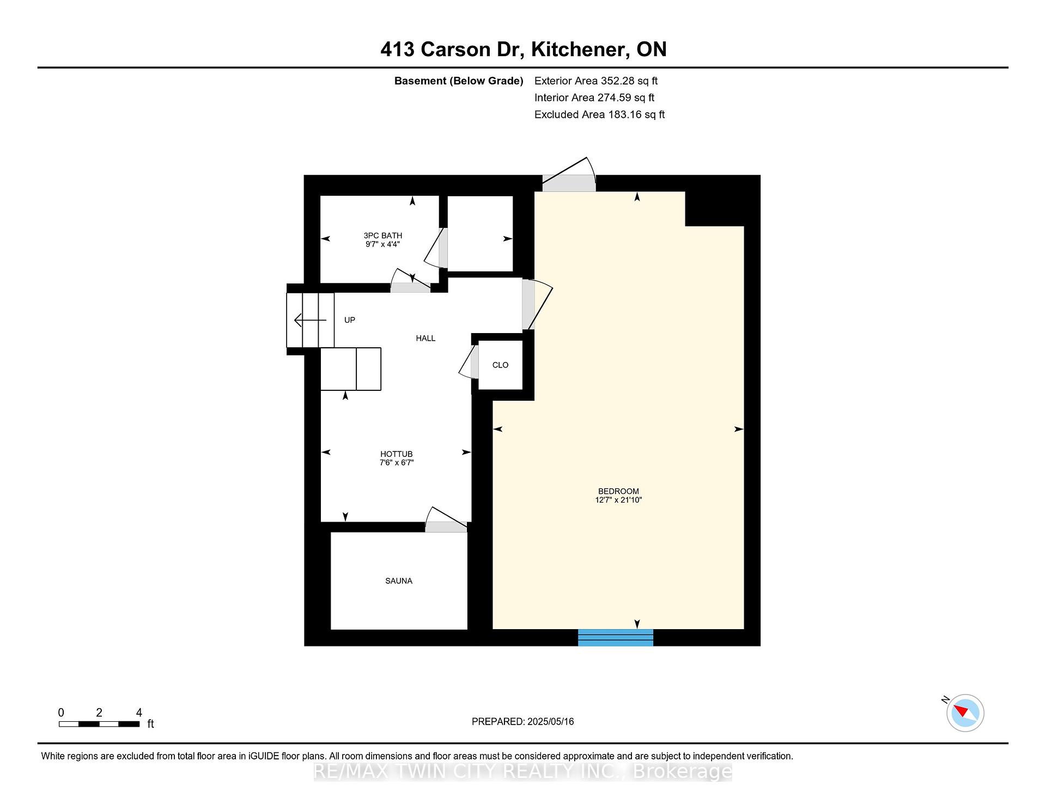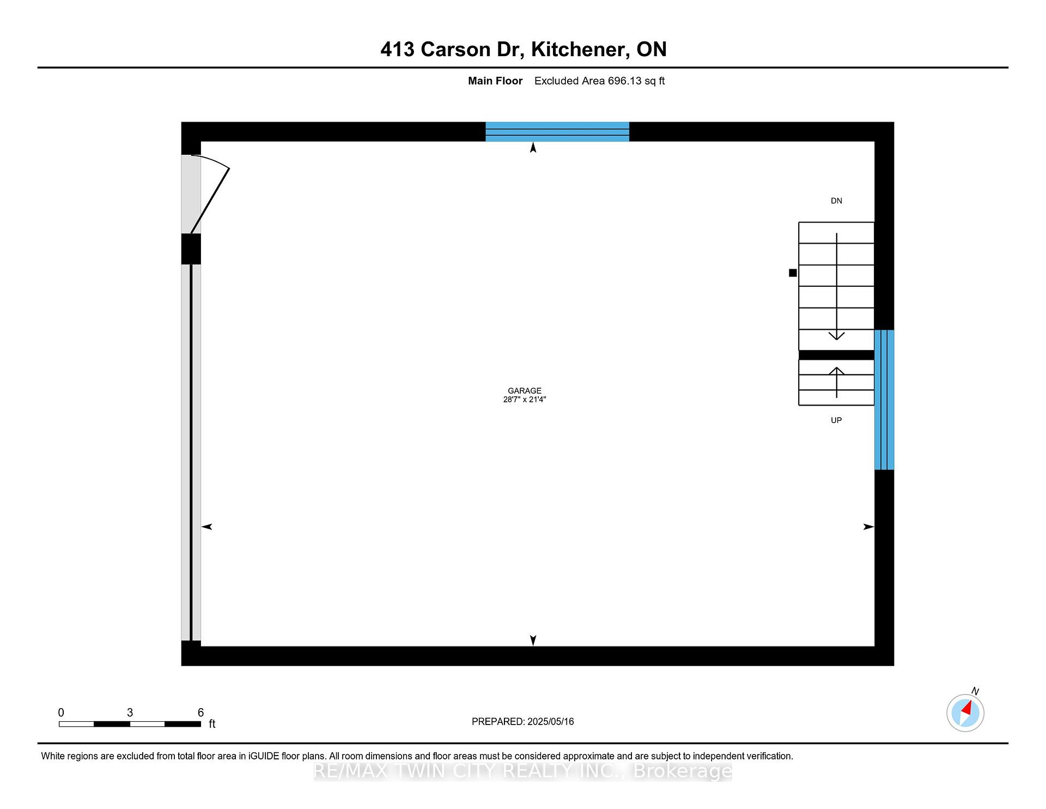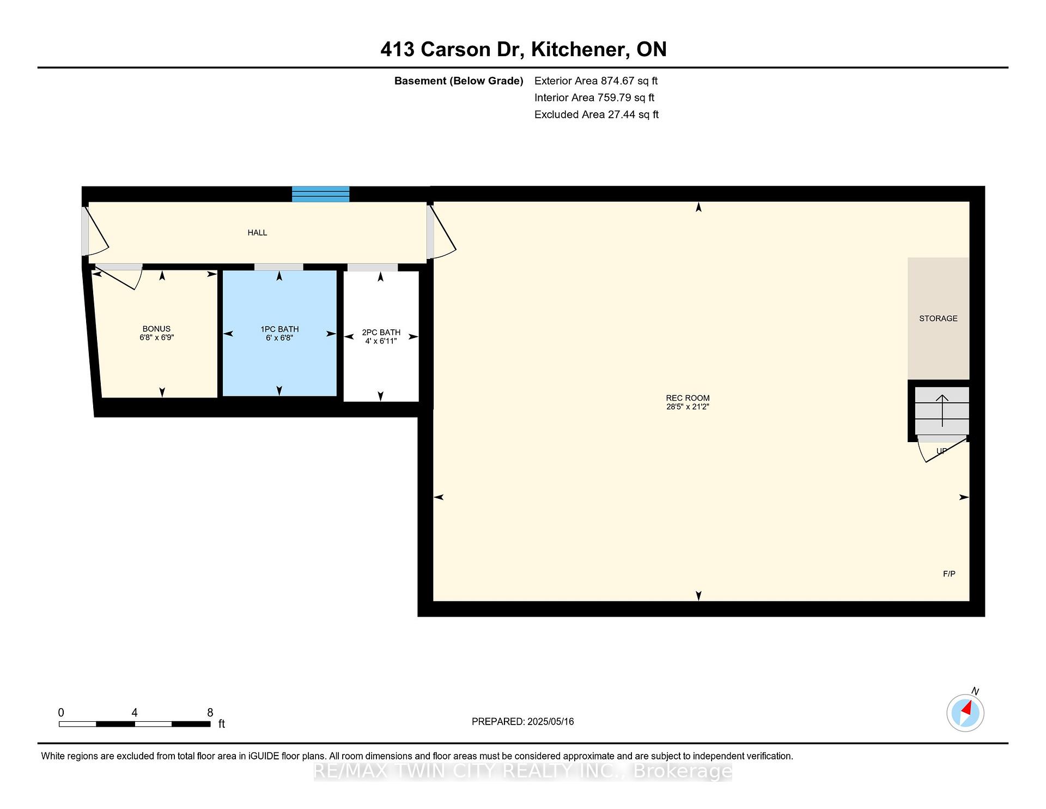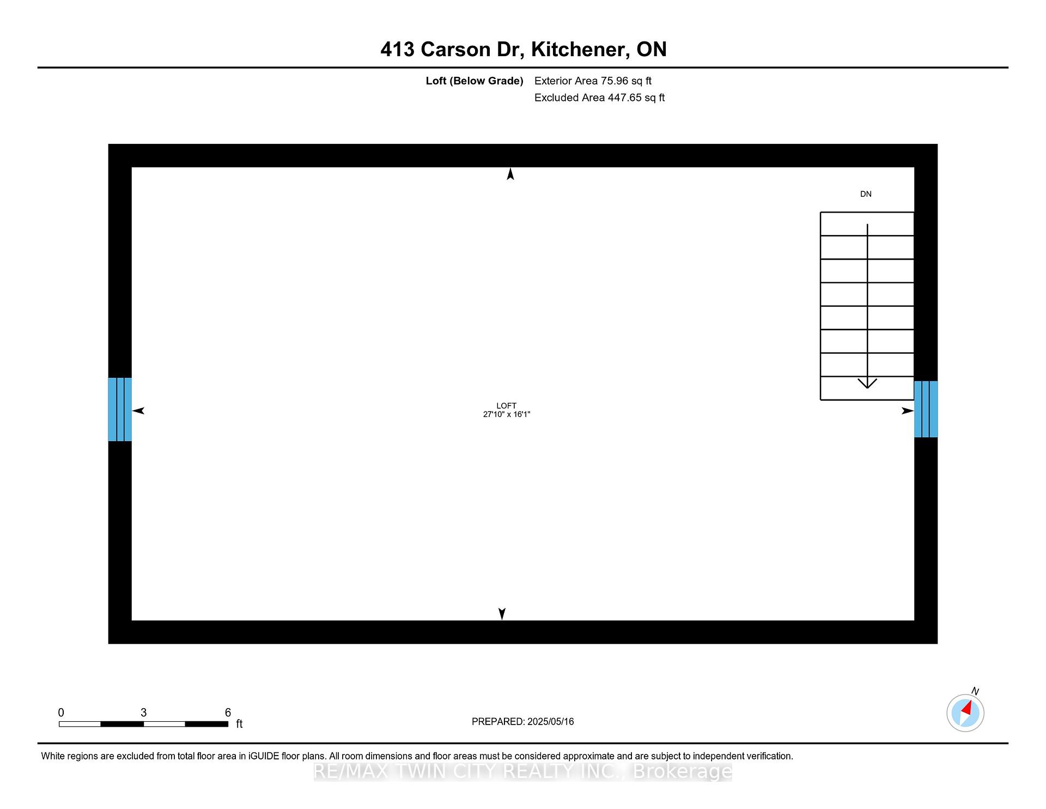Rare 5-Level Backsplit with 3 Separate Living Areas. Ideal for Multi-Generational Families or Investors! Located in the desirable Heritage Park neighborhood, this unique home offers incredible flexibility with 3 fully equipped living areas, each with its own kitchen and bathroom. Whether you're housing extended family or seeking rental potential, this 5-bedroom, 3.5-bathroom, 3-kitchen layout offers you options. With over 2500 square feet across 5 levels, the main entrance connects all three spaces. The upper 2 levels of the home feature a bright living & dining room with deck access, a well-appointed kitchen, 3 bedrooms, and a 5-piece bath. The main-level offers a spacious bedroom/family room with wood fireplace and 4-piece bath, connecting to a sunroom with full kitchen, gas fireplace and access to a fully fenced yard. The lower 2 levels include another full living space with a wood fireplace, kitchen, laundry, 3-piece bath, sauna, hot tub, and a large bedroom. This bedroom is adjoined to a unique corridor/tunnel that has two flexible-use rooms and a powder room, that connect you to the underground room under the garage. The oversized 2-car garage spans 3 levels, including a loft and a lower-level space with wood fireplace, great for a studio, workshop, or home business. Other features include: Cedar deck, upgraded countertops, windows, furnace & roof replaced in 2018, water softener 2022. Close to schools, parks, shopping, transit, and the expressway, this rare home offers unmatched versatility for large families or investors. (Please watch Unbranded Virtual Tour URL for a quick walkthrough)
413 Carson Drive
Kitchener, Waterloo $799,900Make an offer
5 Beds
4 Baths
1500-2000 sqft
Other
Garage
Parking for 4
South Facing
- MLS®#:
- X12183428
- Property Type:
- Detached
- Property Style:
- Sidesplit
- Area:
- Waterloo
- Community:
- Taxes:
- $4,544 / 2024
- Added:
- May 30 2025
- Lot Frontage:
- 57
- Lot Depth:
- 110
- Status:
- Active
- Outside:
- Brick,Vinyl Siding
- Year Built:
- Basement:
- Finished
- Brokerage:
- RE/MAX TWIN CITY REALTY INC.
- Lot :
-
110
57
- Intersection:
- Lorraine Ave/ River Rd
- Rooms:
- Bedrooms:
- 5
- Bathrooms:
- 4
- Fireplace:
- Utilities
- Water:
- Municipal
- Cooling:
- Central Air
- Heating Type:
- Forced Air
- Heating Fuel:
| Bedroom | 3.94 x 6.78m Main Level |
|---|---|
| Sunroom | 6.63 x 2.9m Main Level |
| Foyer | 1.88 x 3.63m Main Level |
| Laundry | 3.1 x 1.19m Main Level |
| Bathroom | 3 x 1.19m 4 Pc Bath Main Level |
| Dining Room | 2.92 x 3.17m Second Level |
| Kitchen | 3.07 x 3.02m Second Level |
| Living Room | 6.32 x 4.22m Second Level |
| Bathroom | 2.34 x 3.15m 5 Pc Bath Third Level |
| Bedroom 2 | 3.45 x 3.15m Third Level |
| Bedroom 3 | 3.1 x 3.45m Third Level |
| Bedroom | 3.45 x 4.52m Third Level |
| Kitchen | 3.78 x 2.92m Lower Level |
| Laundry | 2.16 x 2.95m Lower Level |
| Living Room | 6.1 x 4.04m Lower Level |
| Bathroom | 2.92 x 1.32m 3 Pc Bath Basement Level |
| Other | 2.29 x 1.32m Basement Level |
| Bedroom | 3.84 x 6.65m Basement Level |
| Recreation | 6.45 x 8.66m Basement Level |
| Other | 2.03 x 1.83m Basement Level |
| Bathroom | 2.11 x 1.22m 2 Pc Bath Basement Level |
| Other | 2.06 x 2.03m Basement Level |
| Loft | 4.9 x 8.48m Second Level |
Sale/Lease History of 413 Carson Drive
View all past sales, leases, and listings of the property at 413 Carson Drive.Neighbourhood
Schools, amenities, travel times, and market trends near 413 Carson DriveSchools
4 public & 4 Catholic schools serve this home. Of these, 8 have catchments. There are 2 private schools nearby.
Parks & Rec
4 playgrounds, 2 trails and 2 other facilities are within a 20 min walk of this home.
Transit
Street transit stop less than a 2 min walk away. Rail transit stop less than 4 km away.
Want even more info for this home?
