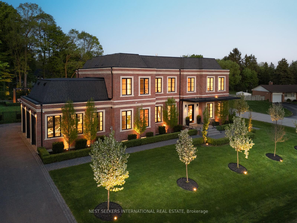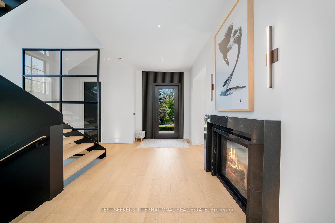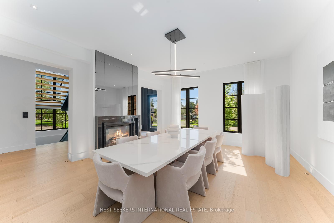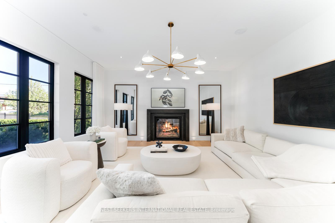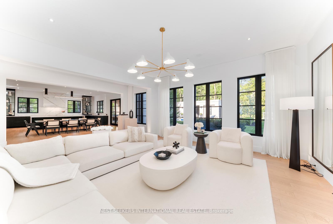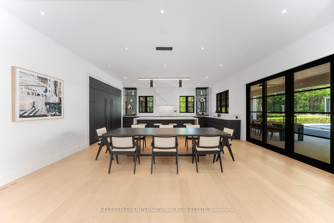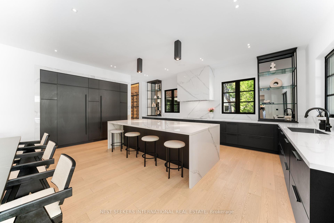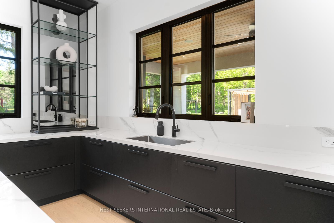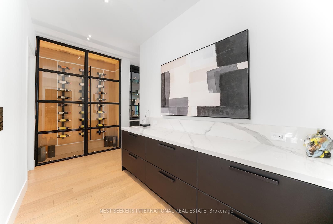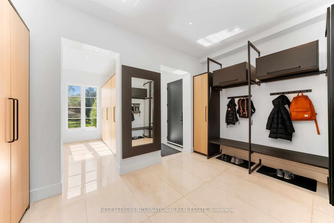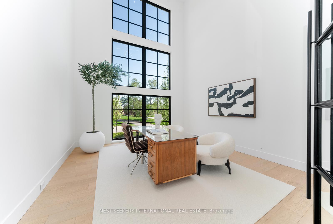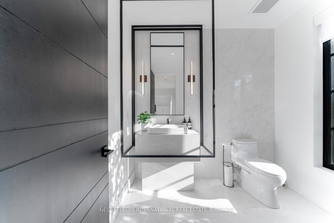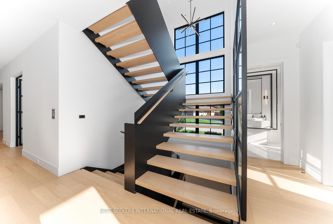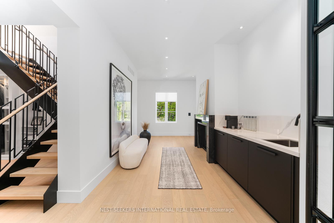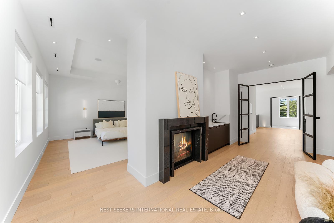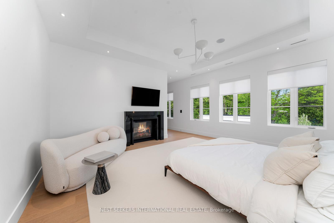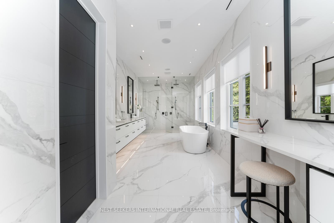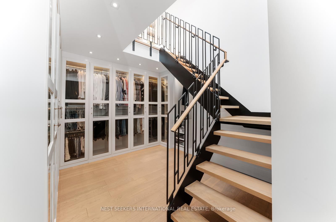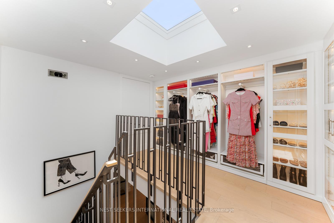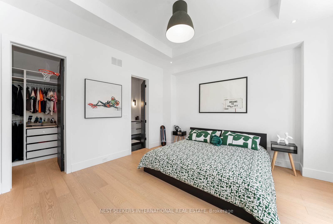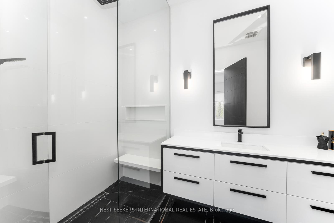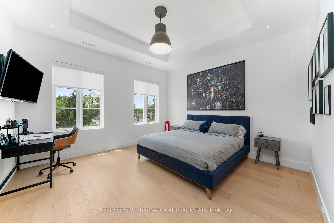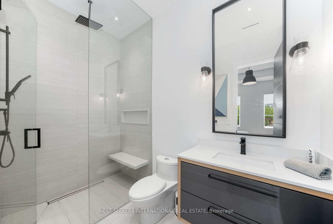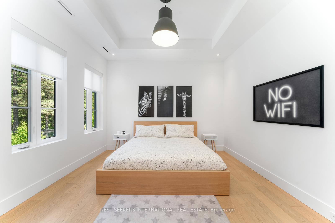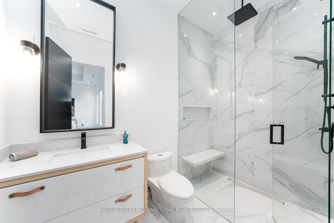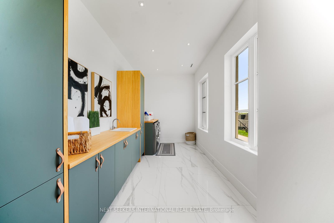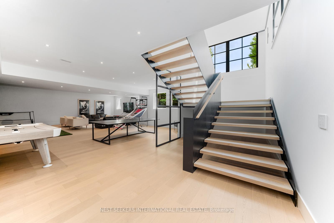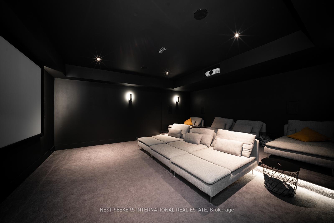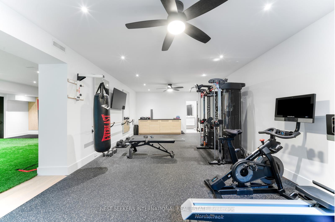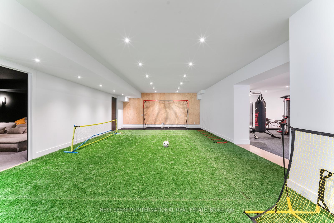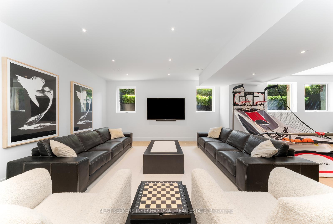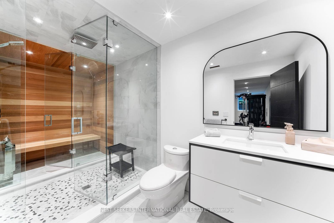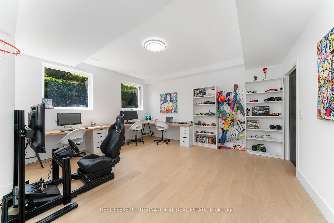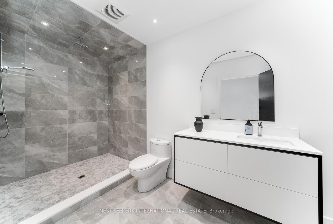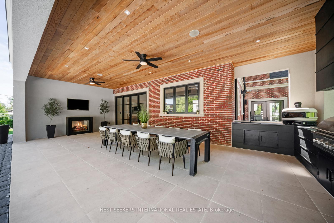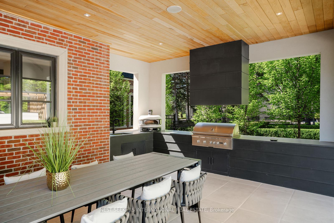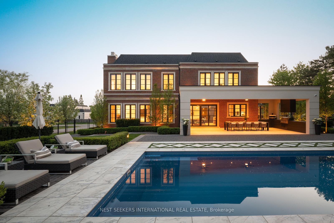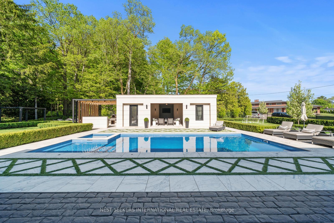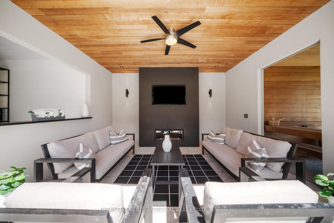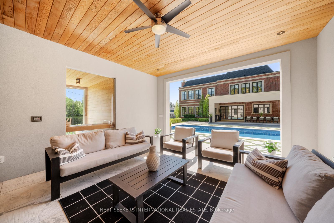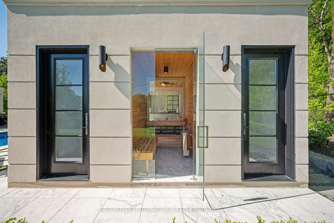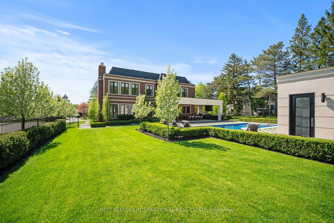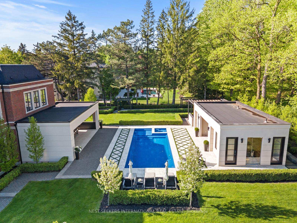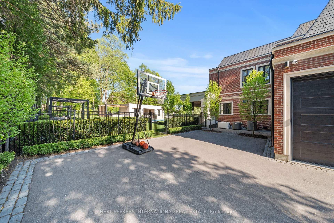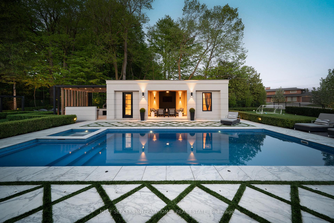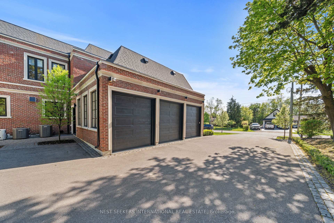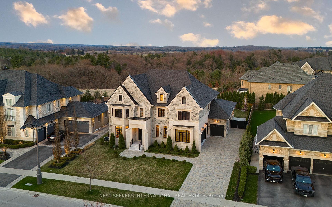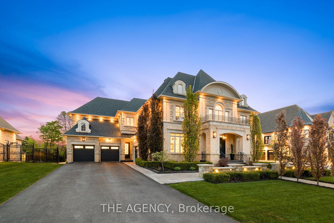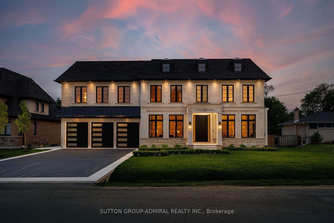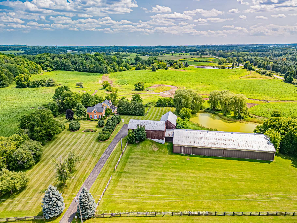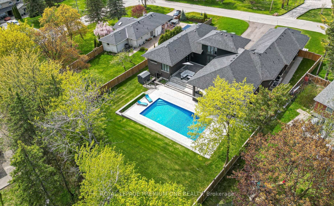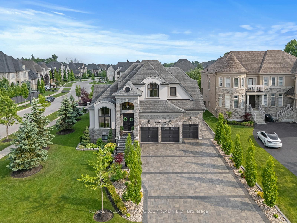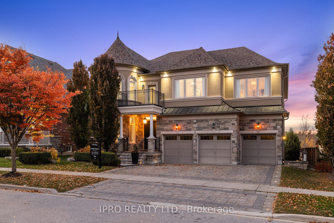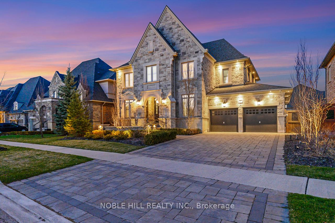Why build when you can move right in? Skip the dust, delays, and hidden costs your dream home is here, fully finished and ready to enjoy. Tucked away on one of Nobleton's most private and prestigious crescents a street quickly transforming into an enclave of custom luxury estates this stunning modern Georgian residence redefines elegance and functionality across over 10,000 sq. ft. of living space. Perched on a rare -acre lot, the home showcases 7000 sq. ft. above grade and an additional 3000 sq. ft. in the fully finished basement all thoughtfully designed for elevated living and entertaining. The show-stopping primary suite offers a penthouse-style retreat complete with a cozy gas fireplace, a mini bar, a lavish spa-inspired ensuite, and a jaw-dropping two-storey wardrobe closet fit for a fashion connoisseur. Throughout the home, a modern minimalist design is seamlessly executed with 11-ft ceilings, expansive open-concept living spaces, and a chef-inspired grand kitchen that connects to a family-sized mudroom and your oversized 3-car garage with potential for car lifts to accommodate up to 6 vehicles. Work from home in style with your own entrepreneurs dream office, boasting a 20-ft ceiling and an impressive floor-to-ceiling window for maximum inspiration. Downstairs, the entertainment possibilities are endless enjoy a full nanny suite, home gym, private theatre, TV lounge, games room, and an indoor sport turf zone. Step outside and experience resort-style living year-round: a covered alfresco dining lounge, two outdoor kitchens, two gas fireplaces, a cabana lounge with a full bar, second kitchen, built-in wood-burning pizza oven, poolside ensuite with shower, and your own steam sauna. This is the kind of backyard you'll never want to leave.6 Forestave Crescent is not just a home its a lifestyle. One that's built, turnkey, and tailored for those who appreciate the best in...
6 Forestave Crescent
Nobleton, King, York $6,488,000Make an offer
5 Beds
9 Baths
5000 + sqft
Attached
Garage
Parking for 10
East Facing
Pool!
- MLS®#:
- N12165718
- Property Type:
- Detached
- Property Style:
- 2-Storey
- Area:
- York
- Community:
- Nobleton
- Taxes:
- $23,000 / 2025
- Added:
- May 22 2025
- Lot Frontage:
- 125
- Lot Depth:
- 180
- Status:
- Active
- Outside:
- Brick,Stone
- Year Built:
- Basement:
- Finished
- Brokerage:
- NEST SEEKERS INTERNATIONAL REAL ESTATE
- Lot :
-
180
125
BIG LOT
- Intersection:
- King Road & Greenside Drive
- Rooms:
- Bedrooms:
- 5
- Bathrooms:
- 9
- Fireplace:
- Utilities
- Water:
- Municipal
- Cooling:
- Central Air
- Heating Type:
- Forced Air
- Heating Fuel:
Listing Details
Insights
- Luxury Living Space: This property boasts over 10,000 sq. ft. of living space, including a stunning primary suite with a spa-inspired ensuite and a two-storey wardrobe closet, making it perfect for those seeking elegance and comfort.
- Resort-Style Backyard: The outdoor area features multiple kitchens, a cabana lounge, and an inground pool, creating an ideal setting for year-round entertainment and relaxation.
- Ample Parking and Garage Space: With a 3-car garage that can accommodate up to 6 vehicles and 14 total parking spaces, this property is perfect for car enthusiasts or families with multiple vehicles.
Property Features
Fenced Yard
Greenbelt/Conservation
Sale/Lease History of 6 Forestave Crescent
View all past sales, leases, and listings of the property at 6 Forestave Crescent.Neighbourhood
Schools, amenities, travel times, and market trends near 6 Forestave CrescentSchools
5 public & 5 Catholic schools serve this home. Of these, 9 have catchments. There are 2 private schools nearby.
Parks & Rec
6 sports fields, 4 playgrounds and 15 other facilities are within a 20 min walk of this home.
Transit
Rail transit stop less than 10 km away.
Want even more info for this home?
