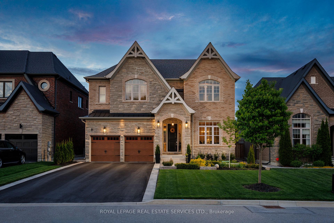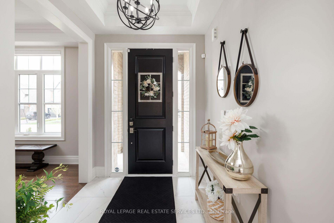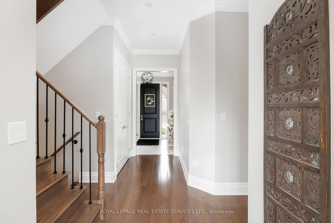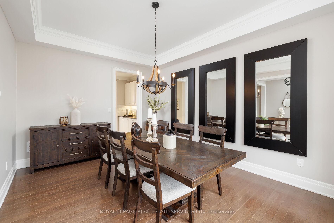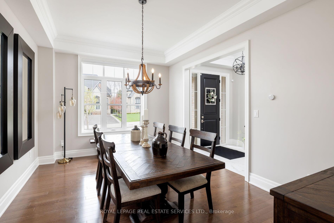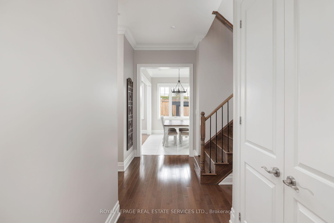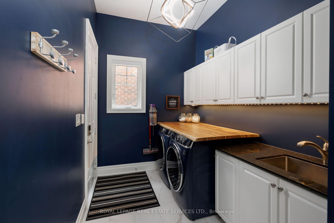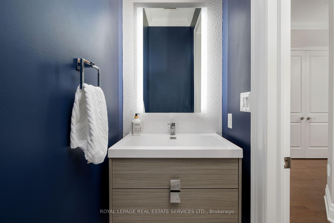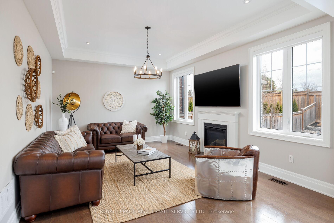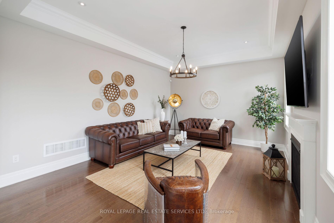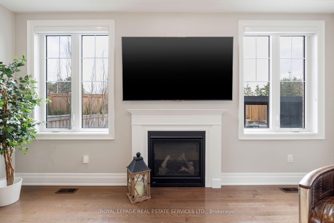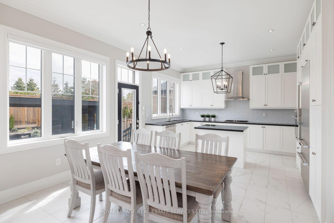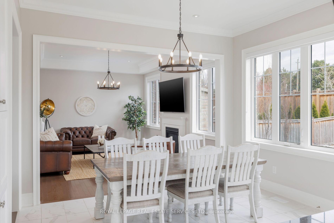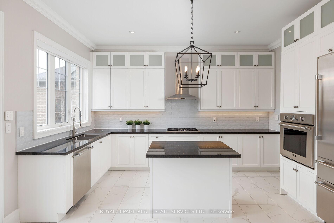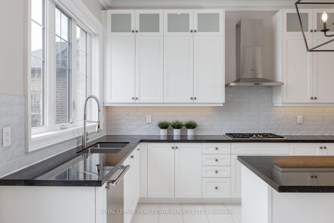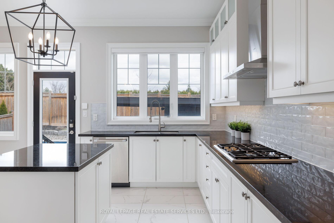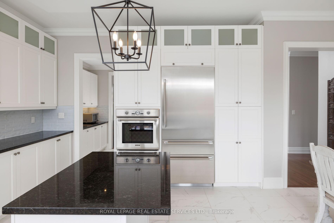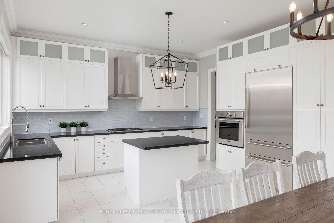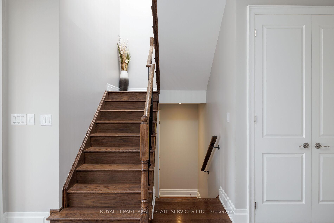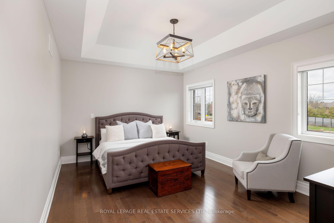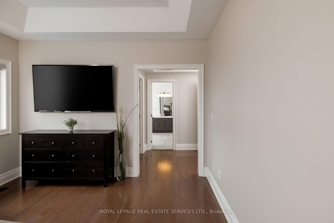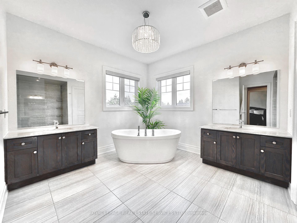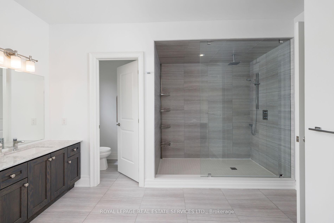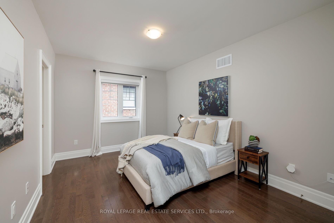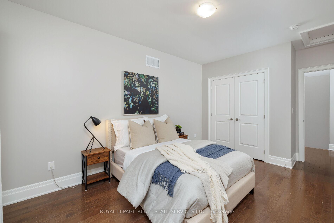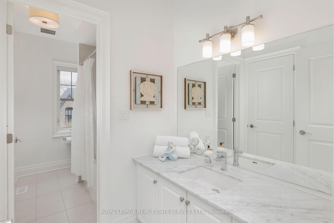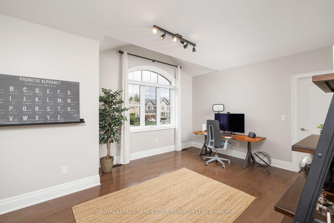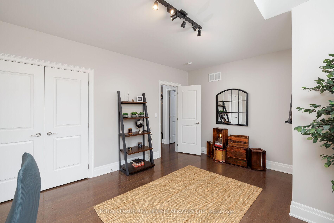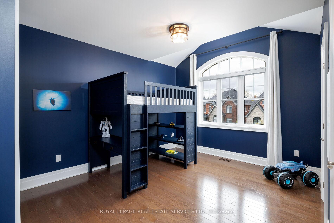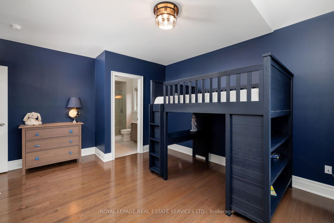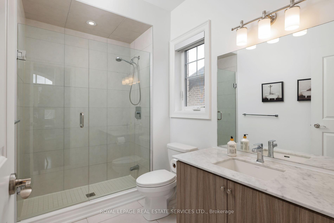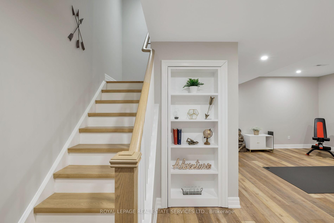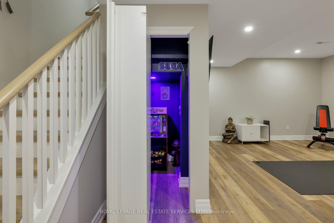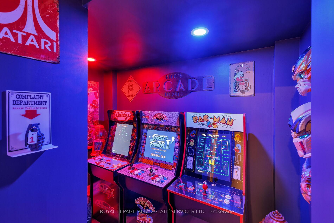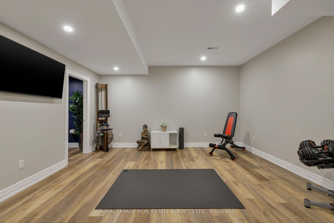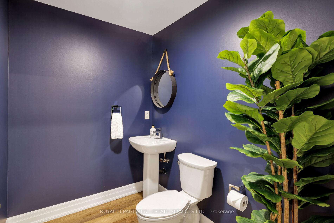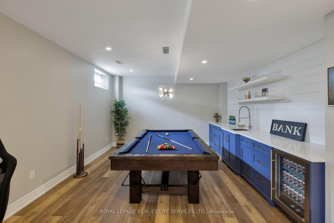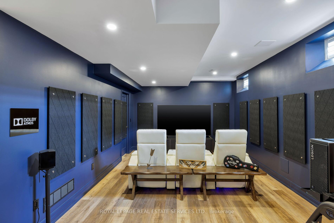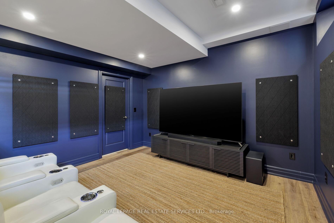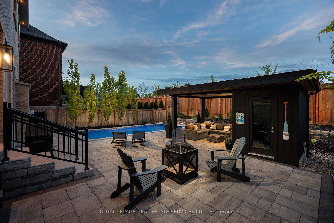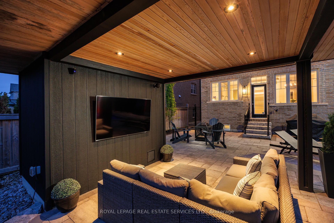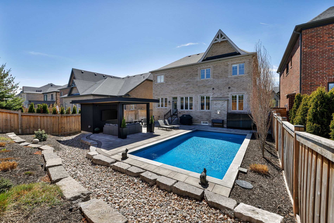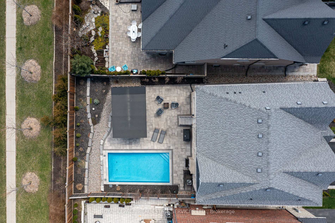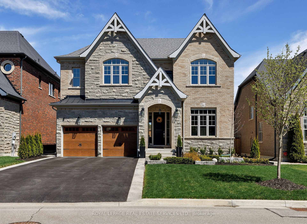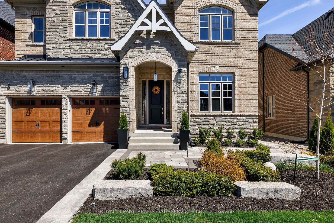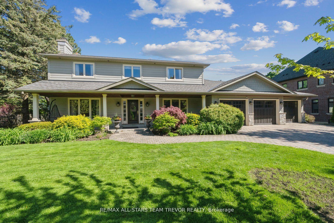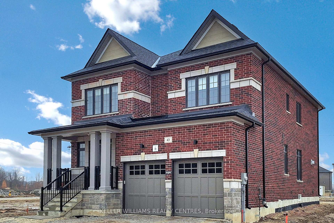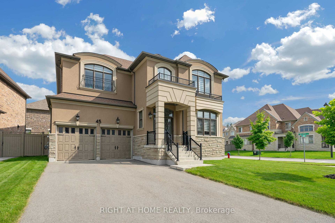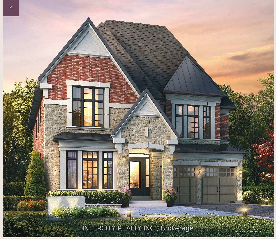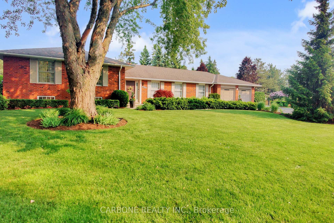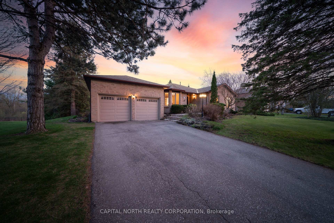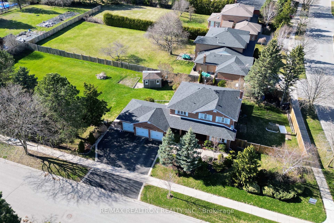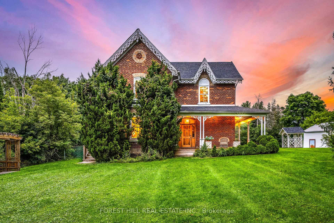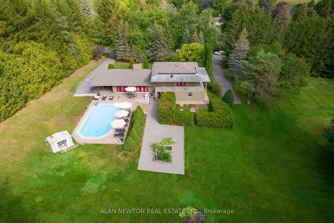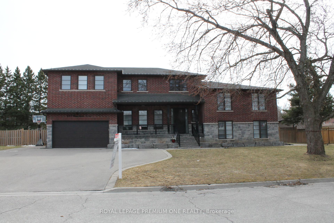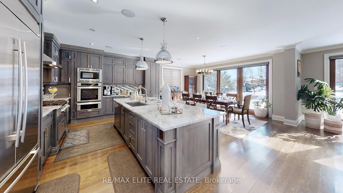Outstanding court & backyard! Experience serene village living in Kings Den, a prestigious King City enclave nestled on the scenic Oak Ridges Moraine, surrounded by creeks, trails, lakes, & protected conservation lands. This luxurious court residence offers refined comfort just minutes from shops, restaurants, schools, Highway 400, & the King City GO Stn ensuring effortless access to downtown Toronto. Approx 4060 sq ft of fshed living space. Exceptional home featuring a stately stone façade & striking stone walkway leads through manicured gardens bordered with armour stone to the outstanding backyard. Enjoy resort-style living with a saltwater pool, expansive stone patio, built-in gas line for seamless outdoor cooking, & a stylish cabana complete with pot lights & a flat-panel TV, offering the perfect blend of luxury, comfort, & privacy. This exquisite luxury residence features 4 spacious bedrooms, 3 spa-inspired bathrooms, 2 elegant powder rooms, & a fully renovated lower level designed for entertainment & family living. Architectural sophistication shines throughout with 10, 9, & extended-height basement ceilings, beautiful hardwood flooring, crown mouldings, deep baseboards, & tray ceilings. The generous family room features a gas fireplace, & the separate dining room has a servery accessing the gourmet kitchen. The chefs kitchen is a showstopper, boasting floor-to-ceiling cabinetry with valance lighting, granite counters, premium Thermador appliances including a new built-in fridge & dishwasher (2024), & a sunlit breakfast area that opens to the pool & patio. The elegant primary retreat boasts a lavishly appointed 5-piece ensuite bath with a freestanding soaker tub & oversized glass shower. The newly finished basement impresses with a home theatre, wet bar, games room, & a whimsical hidden arcade. Designed to elevate everyday living, this residence is a perfect blend of elegance, comfort, in one of King Citys most prestigious neighbourhoods.
30 Britnell Court
King City, King, York $2,595,000 1Make an offer
4 Beds
5 Baths
2500-3000 sqft
Attached
Garage
Parking for 4
East Facing
Pool!
Zoning: R1 26
- MLS®#:
- N12125529
- Property Type:
- Detached
- Property Style:
- 2-Storey
- Area:
- York
- Community:
- King City
- Taxes:
- $10,005 / 2024
- Added:
- May 05 2025
- Lot Frontage:
- 49.46
- Lot Depth:
- 127.27
- Status:
- Active
- Outside:
- Brick,Stone
- Year Built:
- 6-15
- Basement:
- Full,Finished
- Brokerage:
- ROYAL LEPAGE REAL ESTATE SERVICES LTD.
- Lot :
-
127
49
- Lot Irregularities:
- 54.26 (Rear) x 120.98
- Intersection:
- McClure Dr & Britnell Crt
- Rooms:
- Bedrooms:
- 4
- Bathrooms:
- 5
- Fireplace:
- Utilities
- Water:
- Municipal
- Cooling:
- Central Air
- Heating Type:
- Forced Air
- Heating Fuel:
| Dining Room | 4.78 x 3.56m Formal Rm , Hardwood Floor , Crown Moulding Main Level |
|---|---|
| Family Room | 5.38 x 3.86m Gas Fireplace , Hardwood Floor , Pot Lights Main Level |
| Kitchen | 4.55 x 2.67m Granite Counters , Pot Lights , Crown Moulding Main Level |
| Breakfast | 3.86 x 3.56m Crown Moulding , Pot Lights , W/O To Pool Main Level |
| Primary Bedroom | 7.57 x 3.71m Hardwood Floor , Walk-In Closet(s) , Soaking Tub Second Level |
| Bedroom 2 | 5.23 x 3.3m Hardwood Floor , 3 Pc Ensuite Second Level |
| Bedroom 3 | 5.38 x 3.68m Hardwood Floor , Above Grade Window Second Level |
| Bedroom 4 | 3.56 x 4.88m Hardwood Floor , Semi Ensuite Second Level |
| Recreation | 5.59 x 4.72m Pot Lights , Open Concept Basement Level |
| Game Room | 6.25 x 3.81m Pot Lights , Open Concept Basement Level |
| Other | 4.42 x 0.81m Wet Bar , Stone Counters , Stainless Steel Appl Basement Level |
| Media Room | 5.08 x 3.81m Pot Lights Basement Level |
Listing Details
Insights
- Luxurious Living: This property features a stunning saltwater pool, expansive stone patio, and a stylish cabana, perfect for resort-style living and entertaining in a serene environment.
- Prime Location: Nestled in the prestigious Kings Den community, the home offers easy access to shops, restaurants, schools, and major highways, ensuring convenience for daily living and commuting.
- Modern Amenities: The residence boasts high-end finishes, including a gourmet kitchen with premium Thermador appliances, a fully finished basement with a home theatre, and architectural sophistication throughout, making it ideal for comfortable and stylish living.
Property Features
Cul de Sac/Dead End
Fenced Yard
Greenbelt/Conservation
Level
Park
Rec./Commun.Centre
Sale/Lease History of 30 Britnell Court
View all past sales, leases, and listings of the property at 30 Britnell Court.Neighbourhood
Schools, amenities, travel times, and market trends near 30 Britnell CourtSchools
5 public & 6 Catholic schools serve this home. Of these, 10 have catchments. There are 2 private schools nearby.
Parks & Rec
6 sports fields, 4 playgrounds and 13 other facilities are within a 20 min walk of this home.
Transit
Rail transit stop less than 3 km away.
Want even more info for this home?
