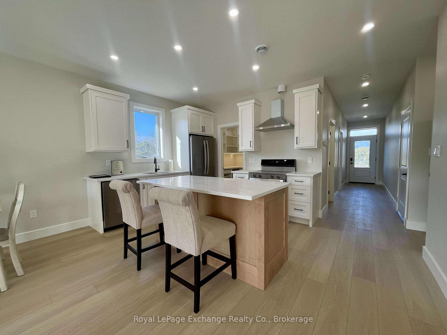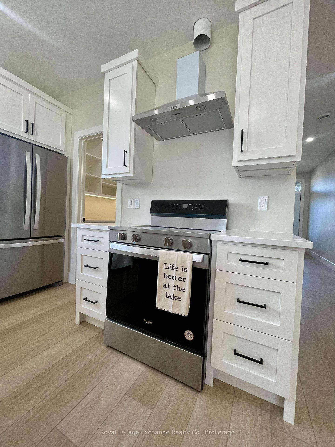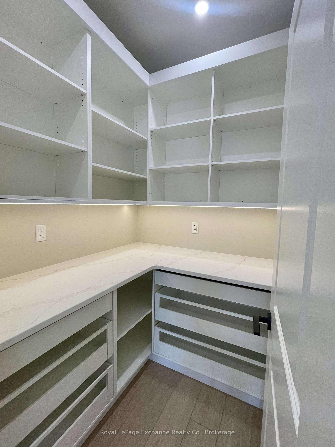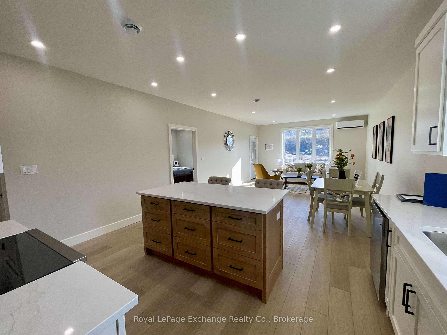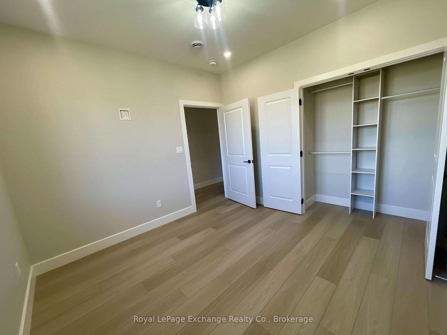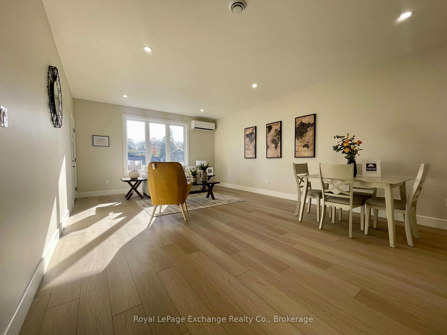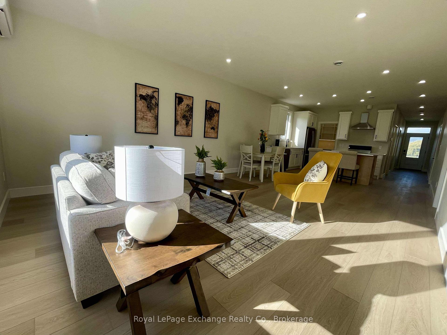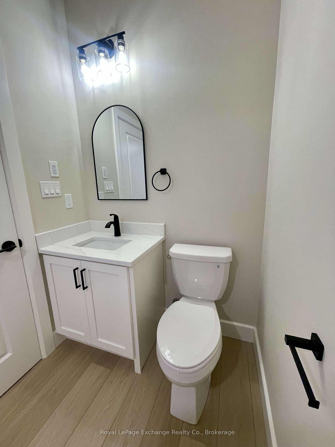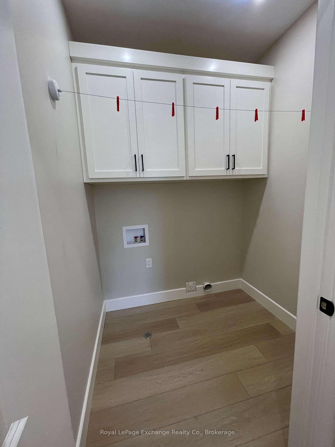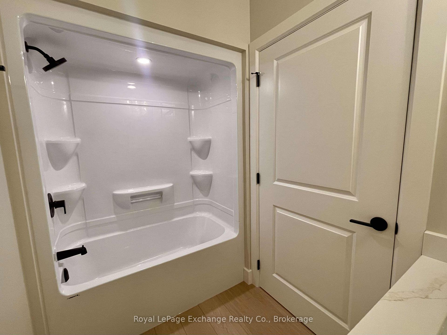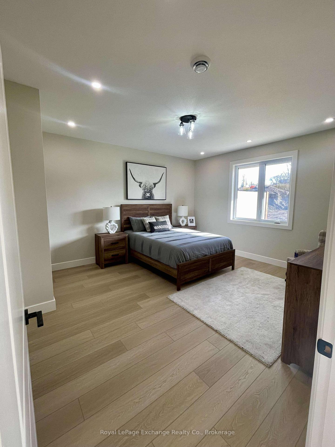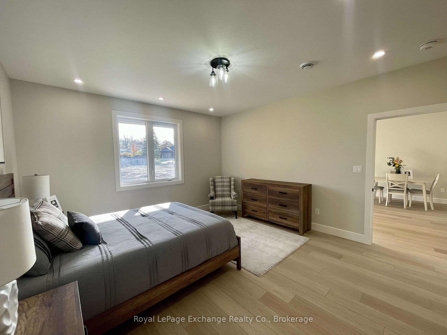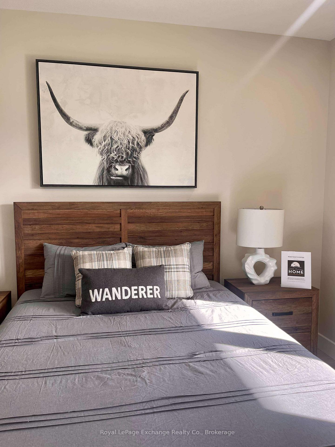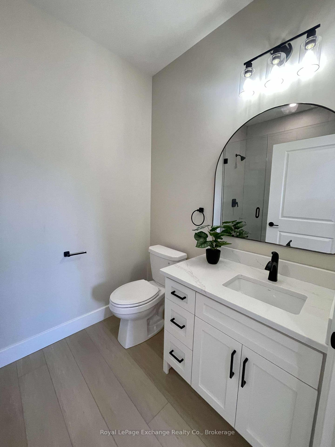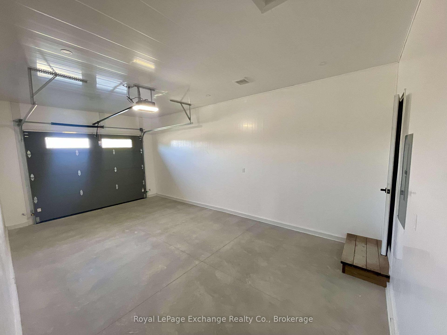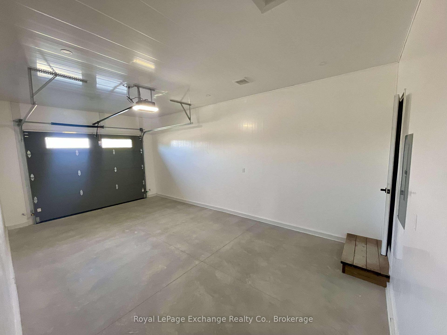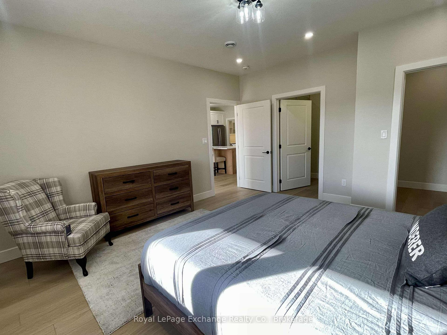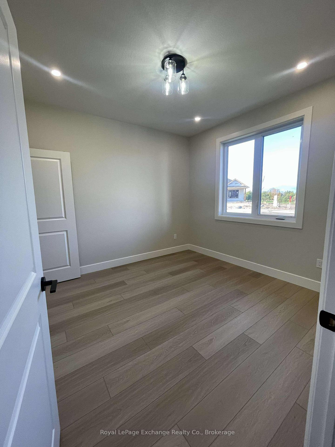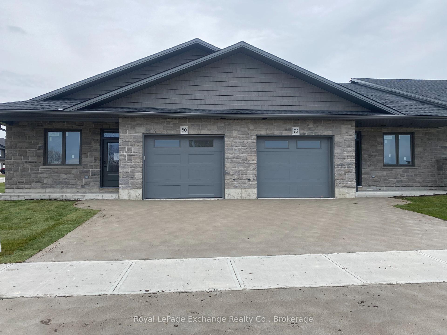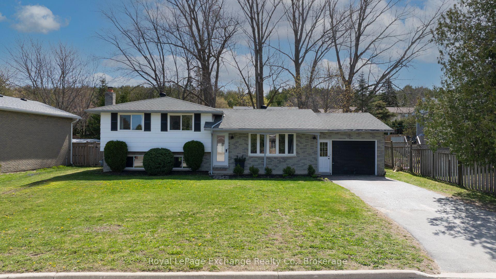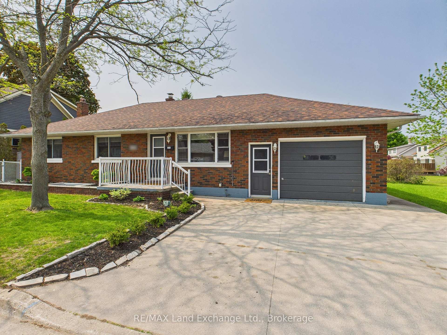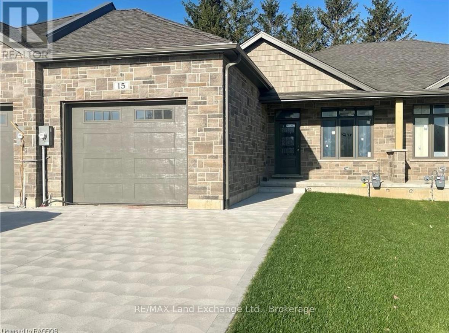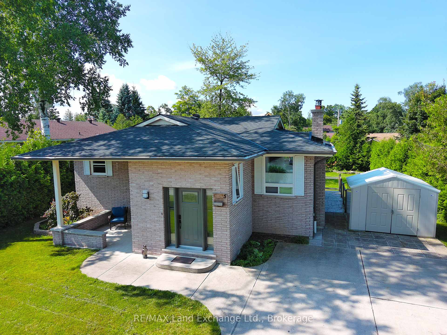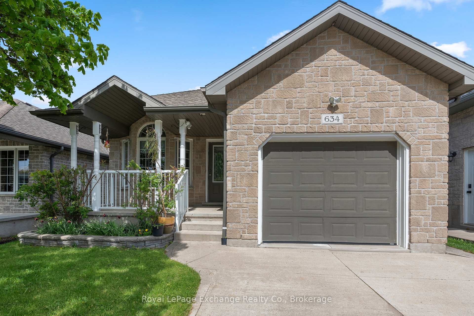Discover the epitome of serene living with these six exquisite freehold townhomes nestled in the prestigious Golf Sands Subdivision. Embrace the luxury of NO CONDO FEES and relish in the allure of being carefree. Situated adjacent to the picturesque Kincardine Golf and Country Club and mere steps away from a pristine sand beach. Each townhome offers unparalleled elegance. Indulge in the convenience of single-floor living with over 1345 square feet of meticulously crafted space. Experience the seamless flow of open-concept living and dining areas, complemented by a spacious kitchen featuring a large pantry and 9-foot ceilings. Unwind in two generously sized bedrooms and revel in the opulence of two full bathrooms, both boasting quartz counter tops, the guest offering an acrylic tub and shower, and the ensuite featuring a custom tiled shower. Enjoy the convenience of an attached garage, complete with an automatic opener, and a meticulously landscaped front yard adorned with lush shrubs. Relax on the charming front porch or retreat to the covered rear deck, perfect for enjoying tranquil moments outdoors. Experience ultimate comfort with in-floor heating and ductless air conditioning, ensuring year-round comfort. With thoughtful features such as a concrete driveway, topsoil, sod, and designer Permacon Stone exterior finishing, each townhome exudes timeless elegance and quality craftsmanship. Rest assured with the peace of mind provided by a full Tarion warranty. Don't miss your opportunity to secure your dream home today. No need for up grades ,heat pump, trusscore on garage walls ,fridge, stove dishwasher plus much more all included. $639,700
68 Merceds Crescent E
Kincardine, Kincardine, Bruce $639,700Make an offer
2 Beds
2 Baths
1100-1500 sqft
Attached
Garage
Parking for 1
East Facing
Zoning: R3
- MLS®#:
- X12154849
- Property Type:
- Att/Row/Twnhouse
- Property Style:
- Bungalow
- Area:
- Bruce
- Community:
- Kincardine
- Taxes:
- $0 / 2024
- Added:
- May 16 2025
- Lot Frontage:
- 30
- Lot Depth:
- 104
- Status:
- Active
- Outside:
- Stone
- Year Built:
- New
- Basement:
- None
- Brokerage:
- Royal LePage Exchange Realty Co.
- Lot :
-
104
30
- Intersection:
- Queen and Golf Links
- Rooms:
- Bedrooms:
- 2
- Bathrooms:
- 2
- Fireplace:
- Utilities
- Water:
- Municipal
- Cooling:
- Central Air
- Heating Type:
- Water
- Heating Fuel:
| Living Room | 7.16 x 4.69m Ground Level |
|---|---|
| Kitchen | 3.64 x 2.47m Ground Level |
| Pantry | 1.52 x 1.52m Ground Level |
| Bedroom | 4.69 x 4m Ground Level |
| Bedroom 2 | 3.33 x 3.34m Ground Level |
| Laundry | 1.82 x 1m Ground Level |
| Other | 2.24 x 1m Ground Level |
Listing Details
Insights
- Low Maintenance Living: Enjoy the luxury of no condo fees and single-floor living, making this property ideal for those seeking a carefree lifestyle without the hassle of upkeep.
- Prime Location: Located adjacent to the Kincardine Golf and Country Club and just steps from a beautiful sand beach, this home offers both recreational and leisure opportunities right at your doorstep.
- Quality Craftsmanship: Built in 2024 with high-end finishes, including quartz countertops and in-floor heating, this property promises modern comfort and elegance, backed by a full Tarion warranty for peace of mind.
Property Features
Beach

