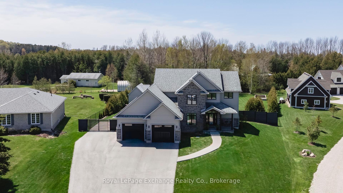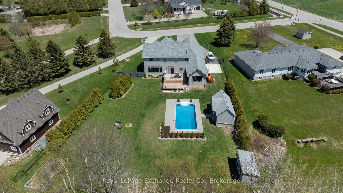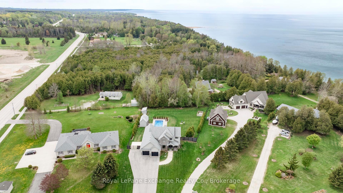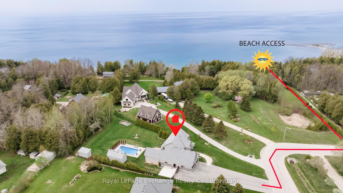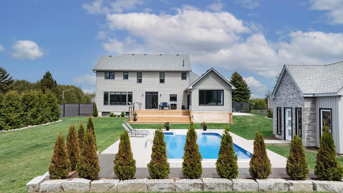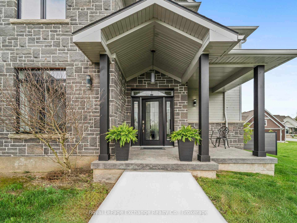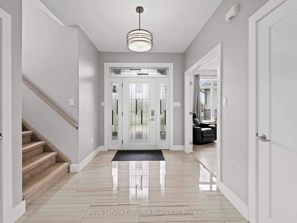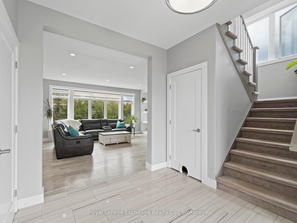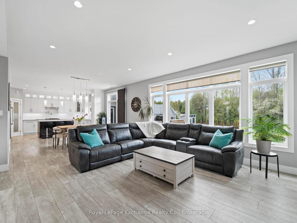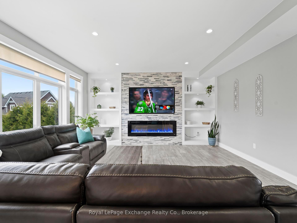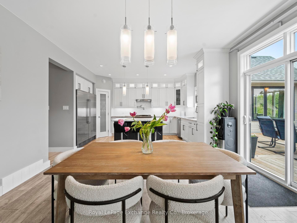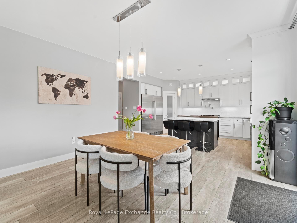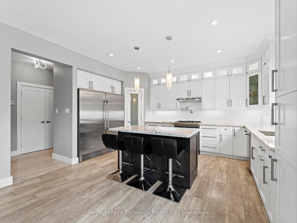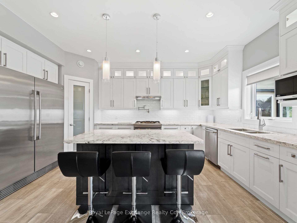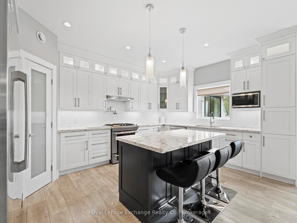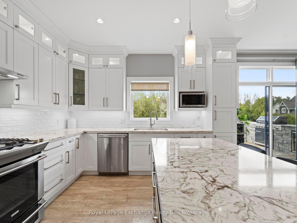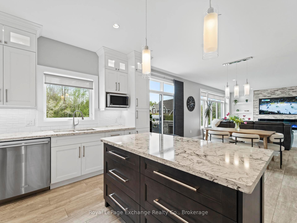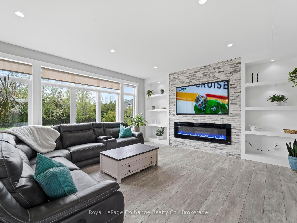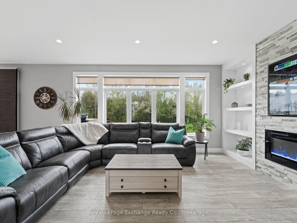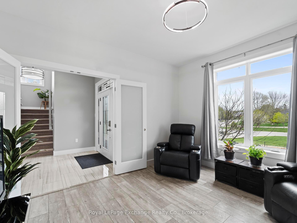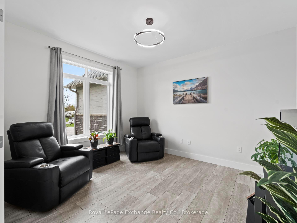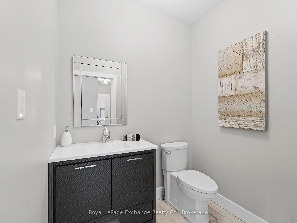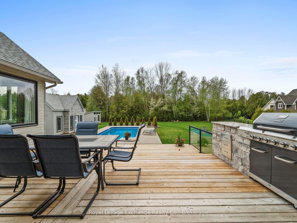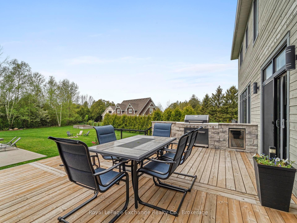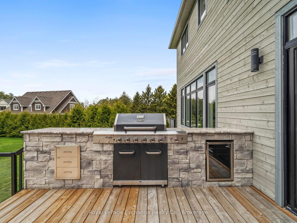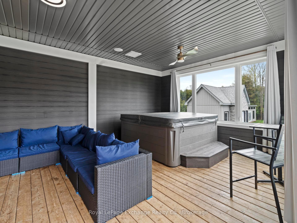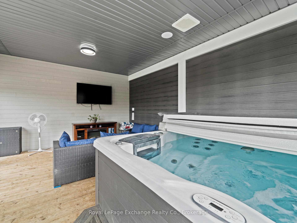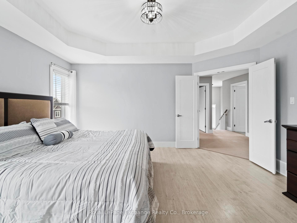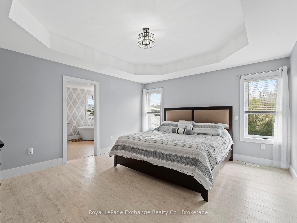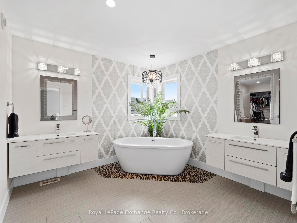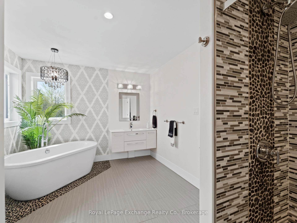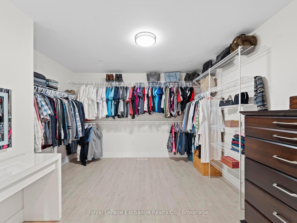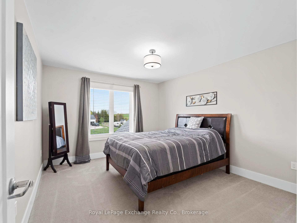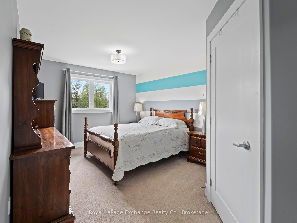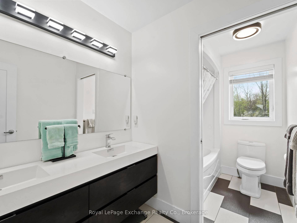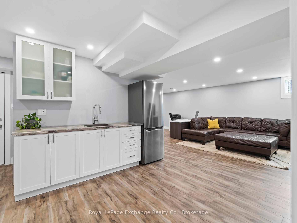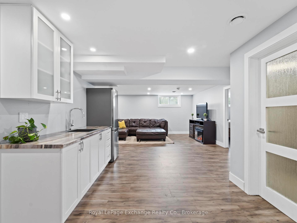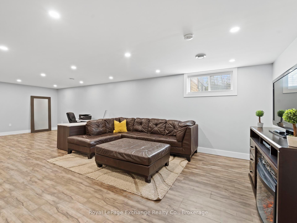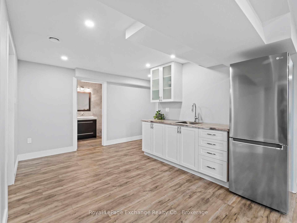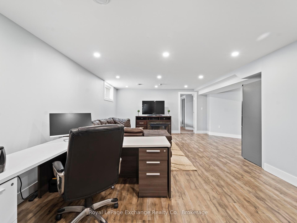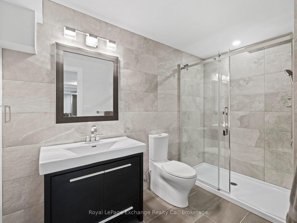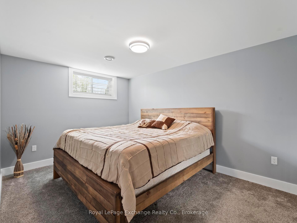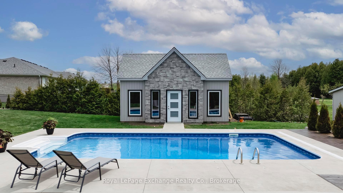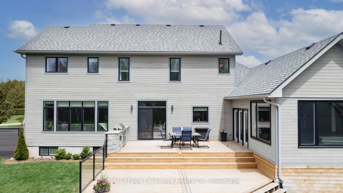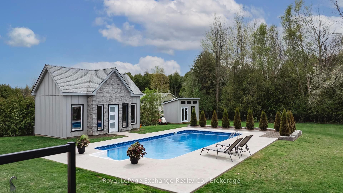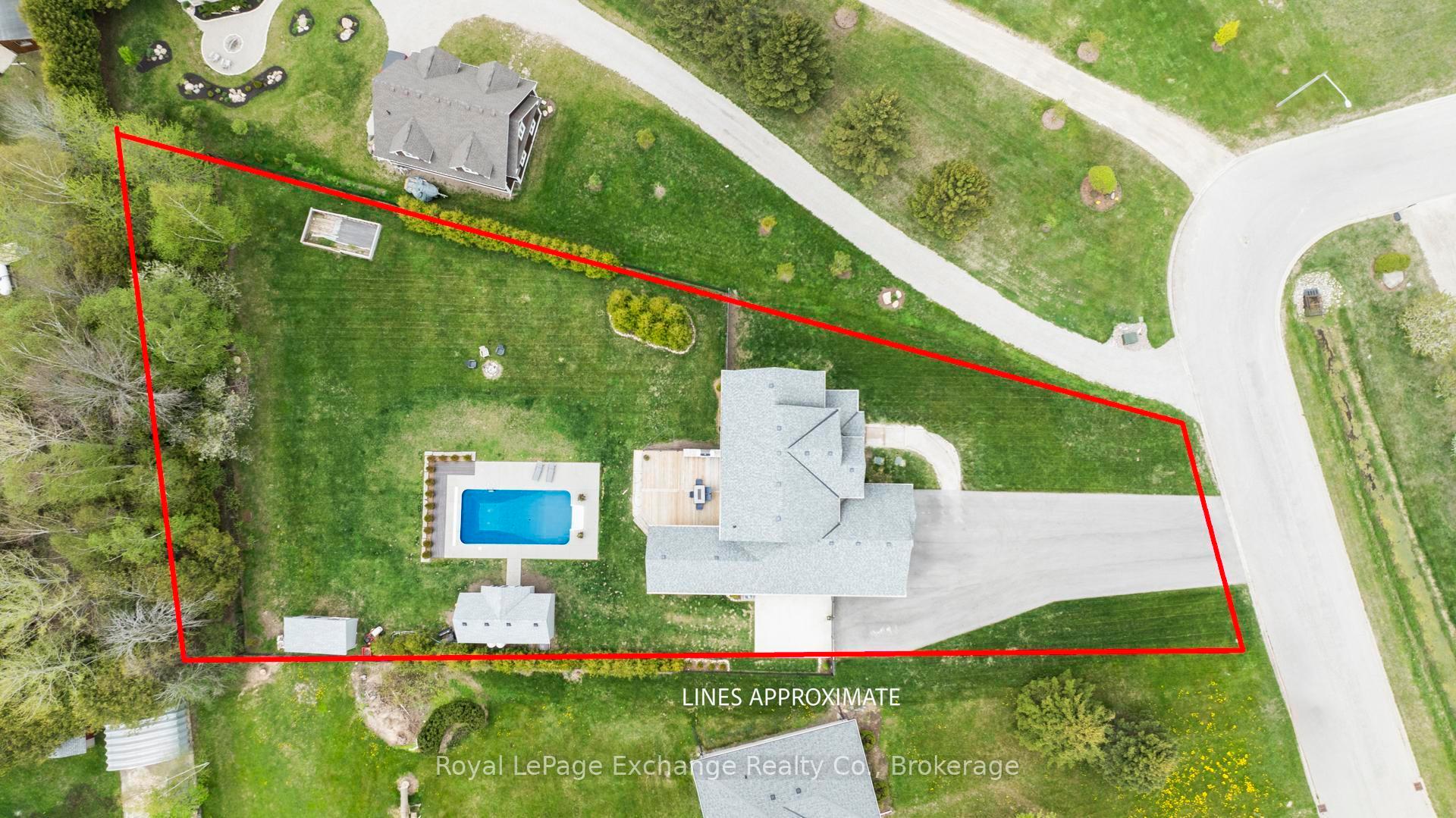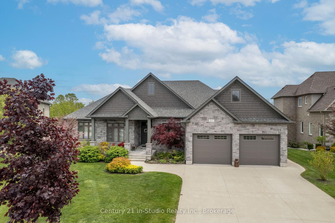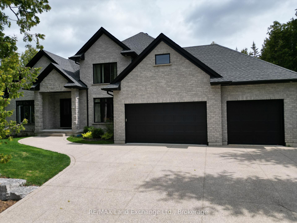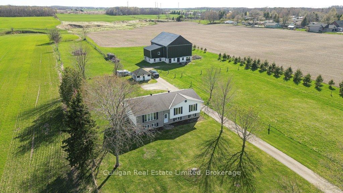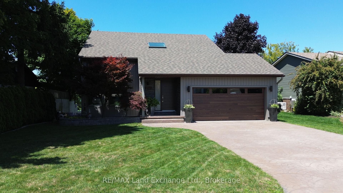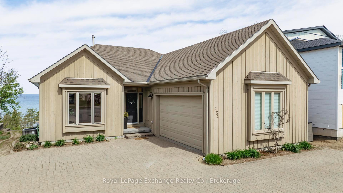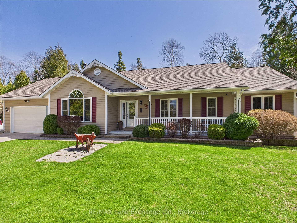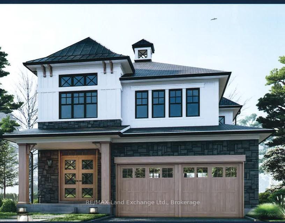A Rare Offering in one of Kincardine's Premier Beachside Communities. Situated on a quiet cul-de-sac and just steps from one of Kincardine's most undisturbed and unoccupied sandy beaches. Located within walking and biking distance to downtown Kincardine, this property offers the best of both privacy and convenience. Set on nearly an acre of land, the home makes a striking first impression with its stately curb appeal and oversized driveway. The triple car garage provides ample space for vehicles, storage, and recreational gear. Step inside to a custom-tiled foyer that opens into a stunning, light-filled living space. The open-concept kitchen and living room are designed for both everyday living and entertaining, showcasing a full kitchen renovation completed in 2023, alongside a custom fireplace with floor-to-ceiling built-ins. A functional cloak room off the garage entrance keeps coats and boots out of sight, and includes a convenient 2-piece powder room. From the kitchen, large sliding doors lead to a private backyard oasis. Enjoy summer days lounging by the in-ground, heated saltwater pool (2019) or preparing meals at the built-in BBQ station. The bonus addition of the hot tub room is perfect for unwinding after a long day. Upstairs, you'll find three generous bedrooms, each with walk-in closets, and a well-appointed 5-piece bathroom. The laundry is thoughtfully located on this level for added convenience. The spacious primary suite is a standout feature, boasting a luxurious 5-piece ensuite and a massive walk-in dressing room.The fully finished lower level offers even more living space, with a large fourth bedroom, a 3-piece bathroom with tiled shower, and a wet bar with kitchenette ideal for guests, in-laws, or older children. With direct access from the garage, this space offers excellent potential for a private suite setup.This exceptional property is the full package with a...
7 Stoney Island Crescent
Kincardine, Kincardine, Bruce $1,239,000Make an offer
4 Beds
4 Baths
2000-2500 sqft
Attached
Garage
Parking for 10
Pool!
Zoning: R1
- MLS®#:
- X12149664
- Property Type:
- Detached
- Property Style:
- 2-Storey
- Area:
- Bruce
- Community:
- Kincardine
- Taxes:
- $7,335.51 / 2024
- Added:
- May 15 2025
- Lot Frontage:
- 87.5
- Lot Depth:
- 300
- Status:
- Active
- Outside:
- Wood
- Year Built:
- 6-15
- Basement:
- Finished,Separate Entrance
- Brokerage:
- Royal LePage Exchange Realty Co.
- Lot :
-
300
87
BIG LOT
- Intersection:
- Bruce rd 23 and Stoney Island Cres.
- Rooms:
- Bedrooms:
- 4
- Bathrooms:
- 4
- Fireplace:
- Utilities
- Water:
- Municipal
- Cooling:
- Central Air
- Heating Type:
- Forced Air
- Heating Fuel:
| Foyer | 3.36 x 2.48m Main Level |
|---|---|
| Office | 3.43 x 3.84m Main Level |
| Living Room | 5.36 x 4.93m Main Level |
| Kitchen | 7.28 x 4.2m Main Level |
| Bathroom | 1.89 x 1.52m 2 Pc Bath Main Level |
| Mud Room | 4.15 x 1.92m Main Level |
| Laundry | 2.2 x 2.28m Second Level |
| Bedroom | 4.23 x 3.36m Walk-In Closet(s) Second Level |
| Bedroom 2 | 3.45 x 3.95m Walk-In Closet(s) Second Level |
| Bathroom | 3.48 x 1.83m 5 Pc Bath Second Level |
| Primary Bedroom | 4.12 x 4.65m Walk-In Closet(s) , 5 Pc Ensuite Second Level |
| Bathroom | 3.01 x 4.7m 5 Pc Bath Second Level |
| Sunroom | 4.25 x 6m Hot Tub Main Level |
| Bedroom 4 | 4 x 3.03m Lower Level |
| Bathroom | 3.09 x 1.68m 3 Pc Bath Lower Level |
| Recreation | 8.16 x 7m Wet Bar Lower Level |
| Utility Room | 5.01 x 2.48m Lower Level |
Property Features
Beach
Fenced Yard
Golf
Hospital
Park
Cul de Sac/Dead End
