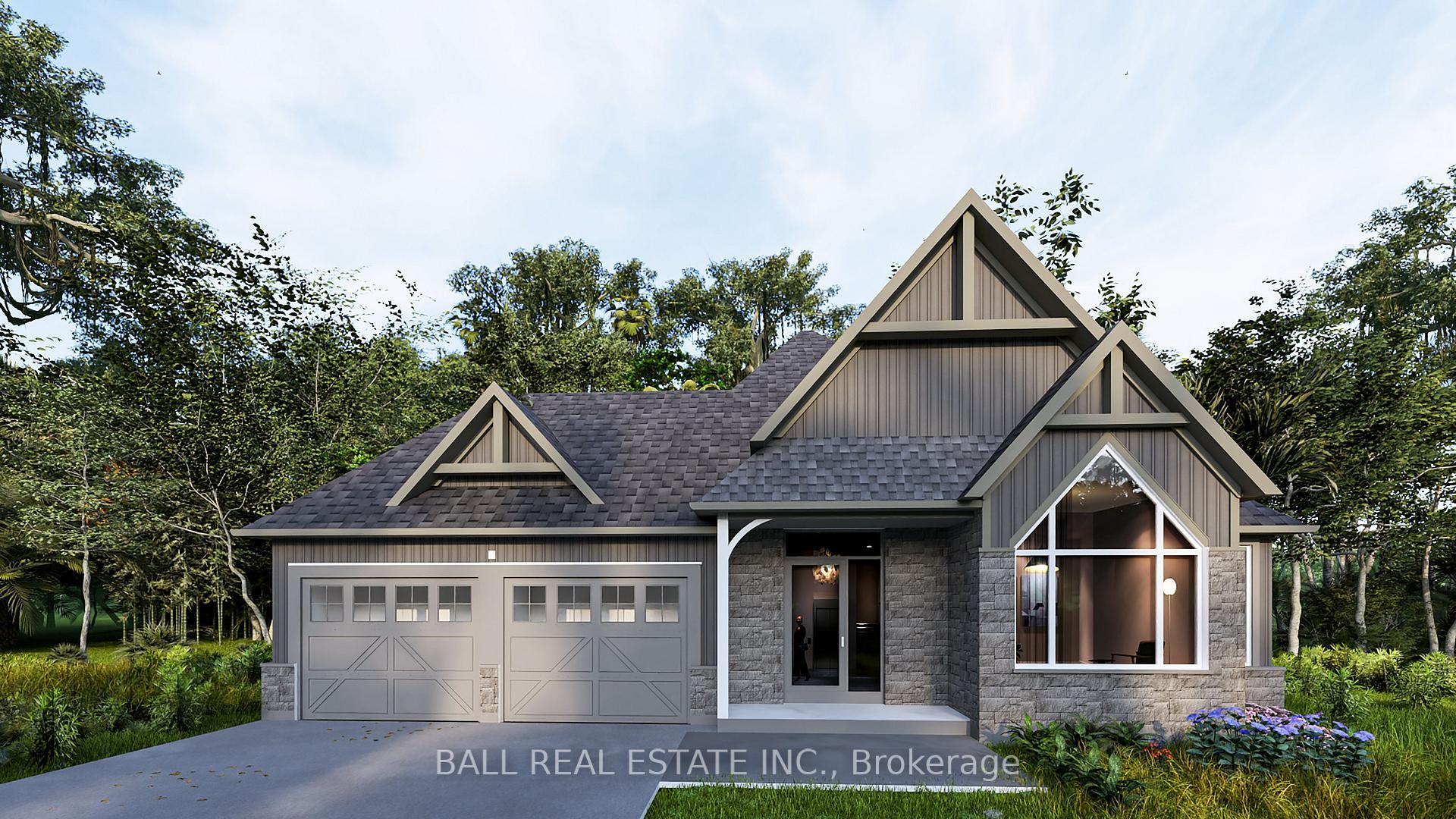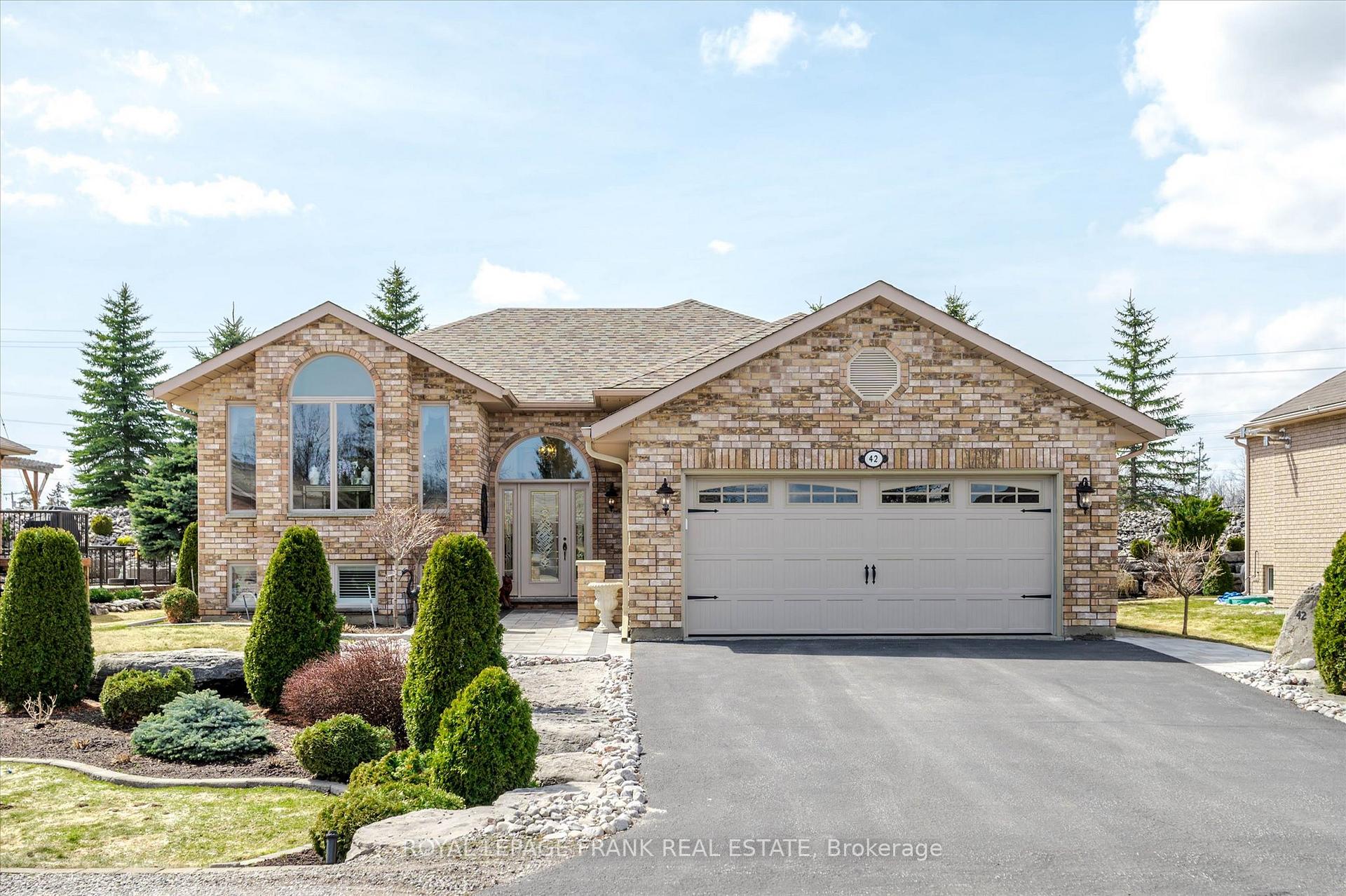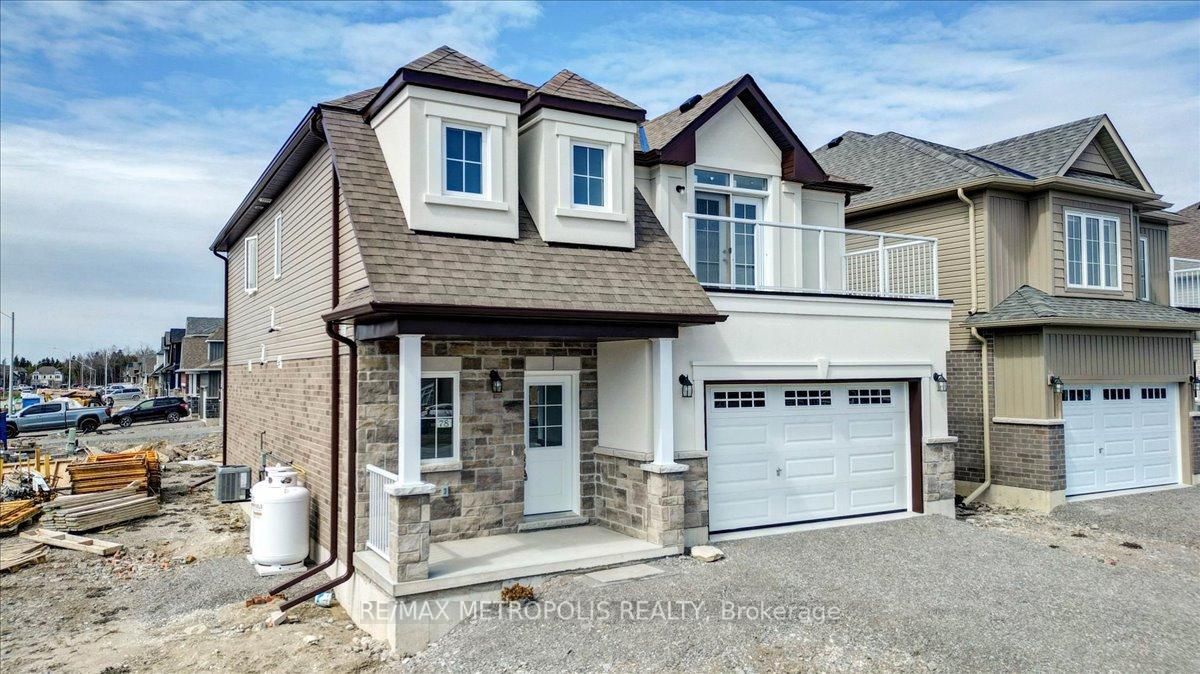Welcome to Iris Groves Luxury Bungalow Community in beautiful Bobcaygeon, nestled beside the Wilderness Park with walking trails! This impressive model to be built on a premium lot is a Pigeon A, offering a total of 1,696 sq ft on the main floor and 1,015 sq ft in the unfinished basement. Designed with premium finishes throughout, including open concept living, 2 spacious bedrooms, 2 full baths, main floor laundry, smooth ceilings on the main floor and an attached extra wide double car garage. Inclusions are stainless steel appliances, granite or stone countertops, 9 ceilings, ceramic and laminate wood flooring throughout, main floor laundry and 200-amp service. Now is the time to select your finishes and choose the exterior colour packages, other models and designs available. Also available is optional finished basement. These homes are freehold and located on a well-maintained municipal road with municipal water and sewer. Natural Gas will also be available for this development. Close to Pigeon and Sturgeon Lakes giving you unlimited boating on the Trent Severn Waterway and walking distance to shopping, dining, entertainment, banking, medical, new beach park and much more! Only 90 min from the GTA.
47 Hemlock Crescent
Bobcaygeon, Kawartha Lakes $982,000Make an offer
2 Beds
2 Baths
1500-2000 sqft
Attached
Garage
Parking for 2
East Facing
- MLS®#:
- X12291885
- Property Type:
- Detached
- Property Style:
- Bungalow
- Area:
- Kawartha Lakes
- Community:
- Bobcaygeon
- Taxes:
- $0 / 2025
- Added:
- July 17 2025
- Lot Frontage:
- 68
- Lot Depth:
- 100
- Status:
- Active
- Outside:
- Brick,Vinyl Siding
- Year Built:
- New
- Basement:
- Full,Unfinished
- Brokerage:
- BALL REAL ESTATE INC.
- Lot :
-
100
68
- Lot Irregularities:
- 110.28ftx69.32ftx100.11ftx58.89ft
- Intersection:
- Hwy 36 & Cedartree Lane
- Rooms:
- Bedrooms:
- 2
- Bathrooms:
- 2
- Fireplace:
- Utilities
- Water:
- Municipal
- Cooling:
- None
- Heating Type:
- Forced Air
- Heating Fuel:
| Great Room | 4.27 x 4.57m Main Level |
|---|---|
| Dining Room | 4.27 x 3.66m Main Level |
| Kitchen | 3.11 x 4.27m Main Level |
| Breakfast | 3.11 x 3.05m Main Level |
| Primary Bedroom | 4.27 x 4.27m 4 Pc Ensuite , Walk-In Closet(s) Main Level |
| Bedroom 2 | 3.05 x 3.66m Walk-In Closet(s) Main Level |
Property Features
Beach
Electric Car Charger
Golf
Lake Access
Library
Marina


























