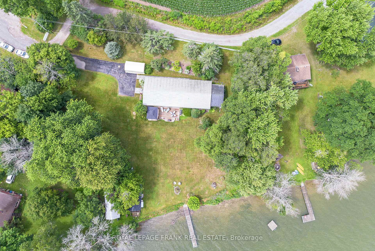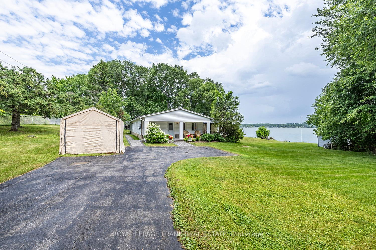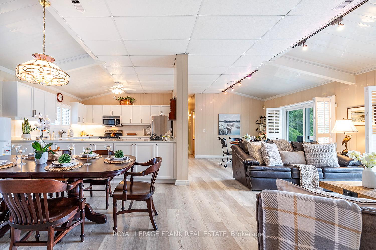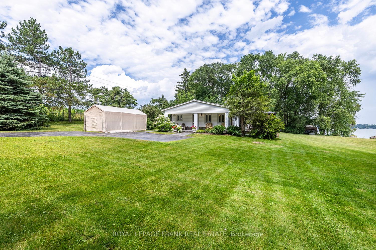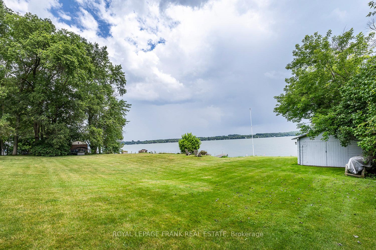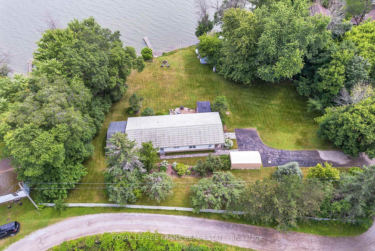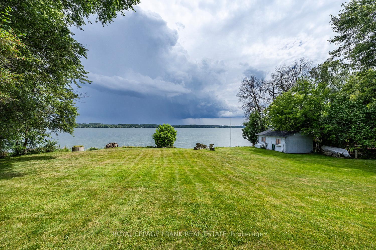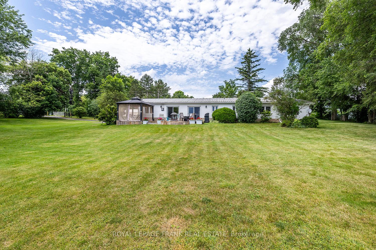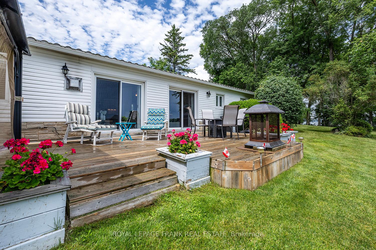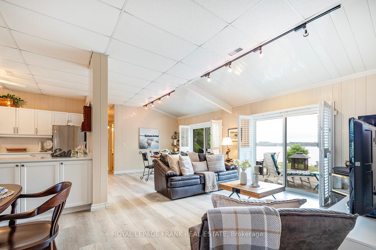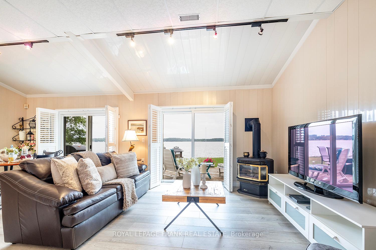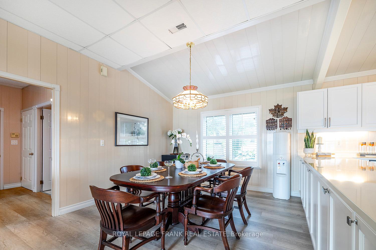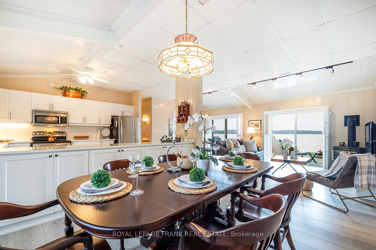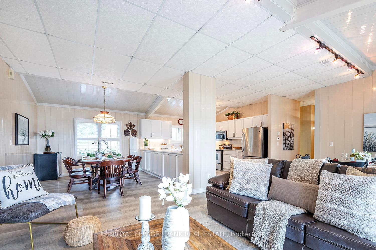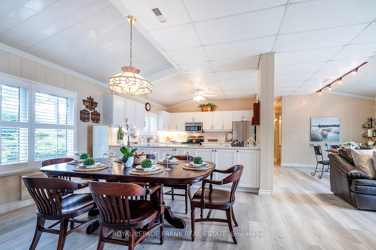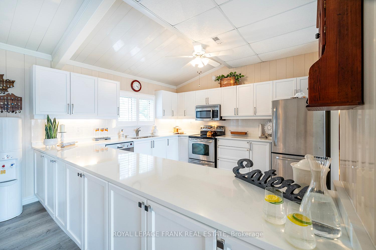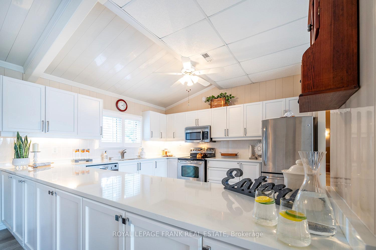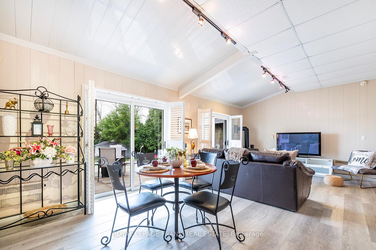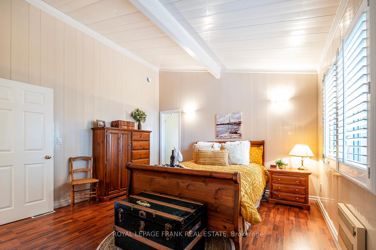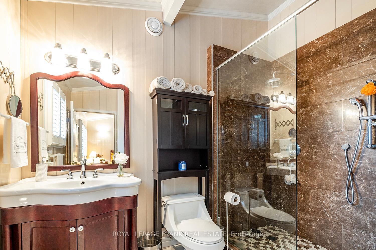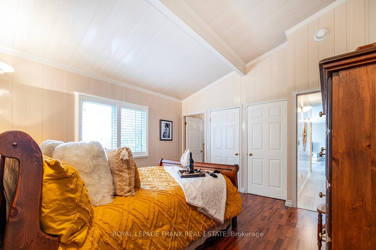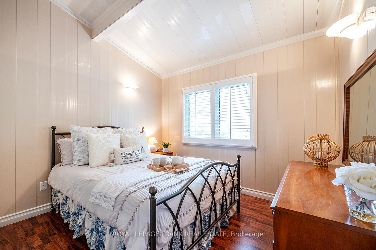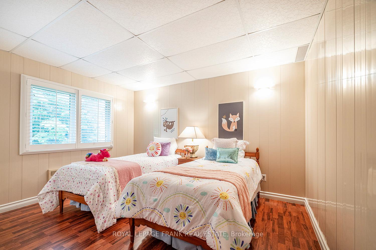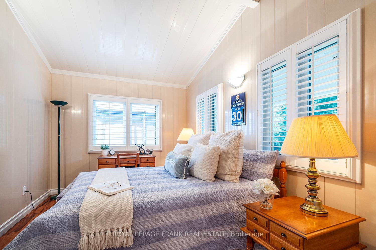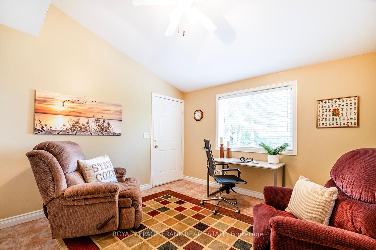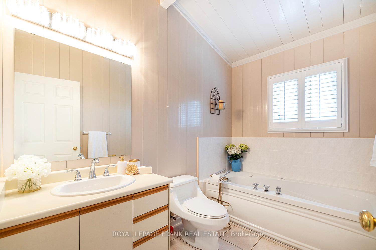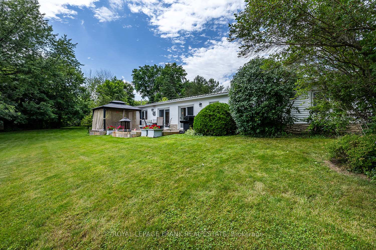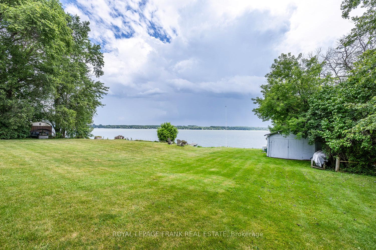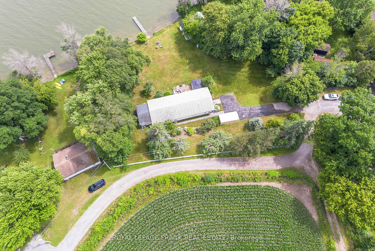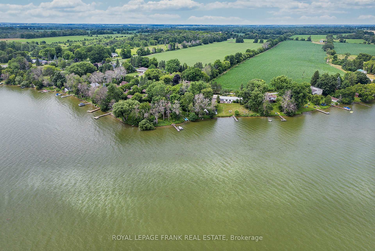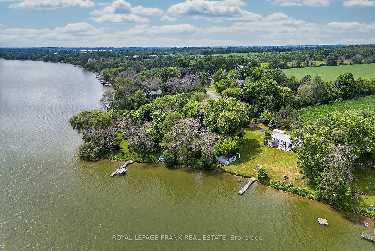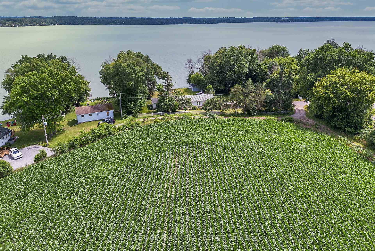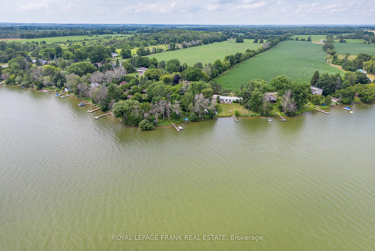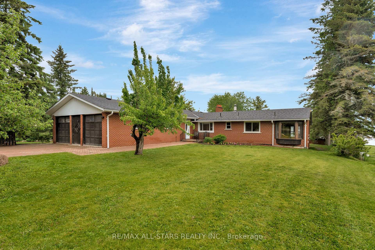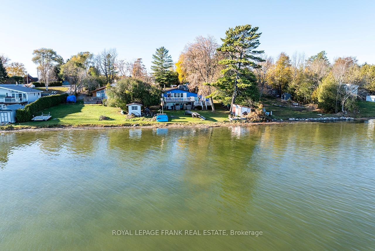DON'T MISS THIS ONE TIME OPPORTUNITY TO LIVE THE WATERFRONT LIFESTYLE! This 4 Season meticulously maintained Home or Cottage with approx 1847 sq ft of main floor living space ( IGuide Floor Plans) nestled on Oakdene Point with approx. 105' of shoreline on Lake Scugog, features breathtaking views from almost all rooms and extensive deck. Perfect for swimming, boating and fishing, the property is situated on a secluded, paved dead-end road ensuring privacy. Inside, the deceivingly spacious bungalow boasts an open concept large living room with vaulted ceilings, entertainers dream wrap-around kitchen with plenty of cabinetry and prep space, SS appliances and elegant quartz counters. The Dining Room can accommodate a large harvest table. An added casual eating area overlooks the lake with sliding doors to a large lakeside deck for added enjoyment. Primary bedroom with 3 pc ensuite plus 2 additional bedrooms, Den for additional guests & a bonus space serves as Office, catering to work-from-home needs or quiet retreats. Windows are dressed with California Shutters throughout. This unique architect designed home feature solid cement-filled & vinyl walls enhance durability while framing stunning lake views from multiple vantage points. Outside amenities include a Dock, a Boat House with Marine Rail, and a 10 x15 Shed. Approx 55 minutes to GTA or Markham & approx 25 mins to Port Perry or Lindsay.
Existing S/S Fridge, Stove, Dishwasher, Microwave, Wine Cooler. Washer, Dryer. Hot Water Heater. Existing Light Fixtures & California Shutters. Dock, Marine Rail in Boathouse. Shed.

