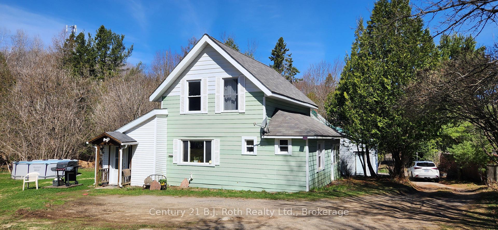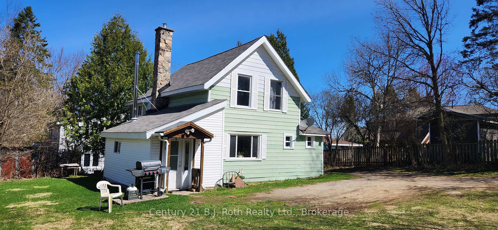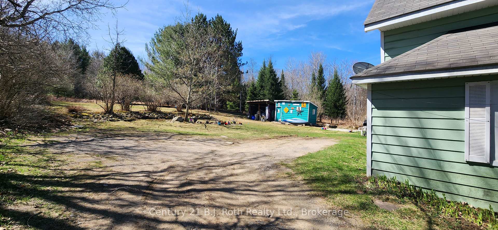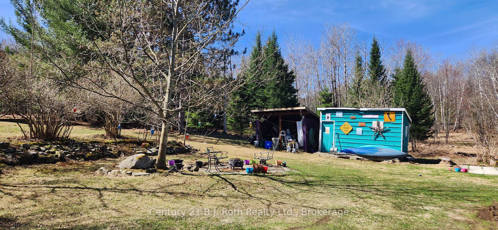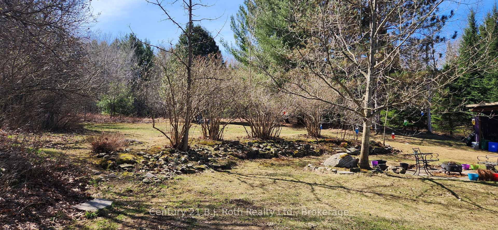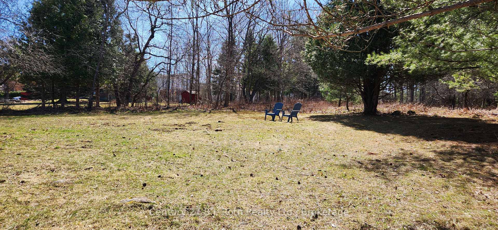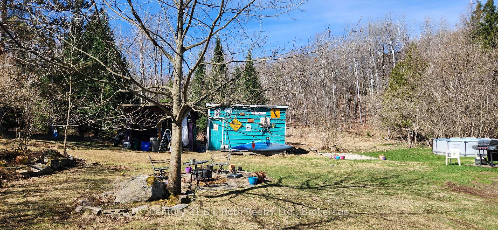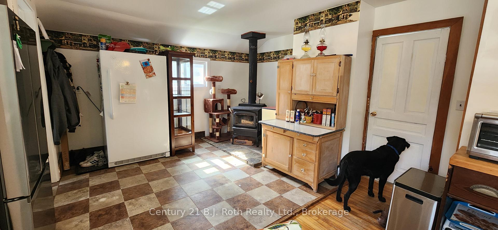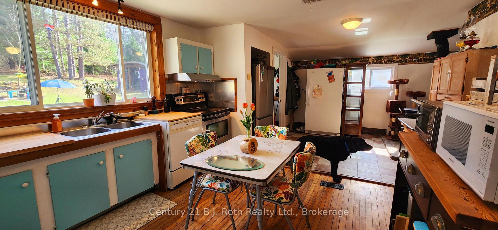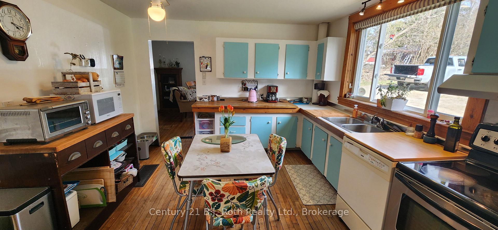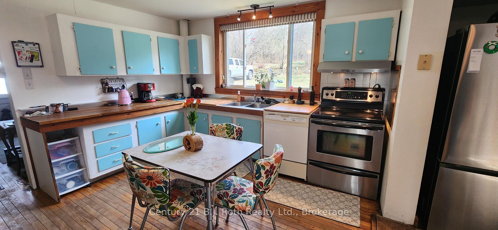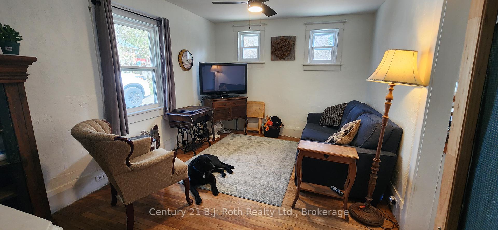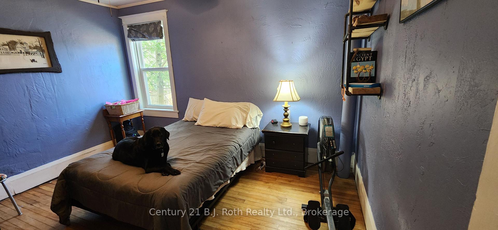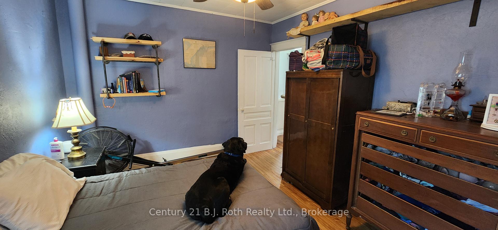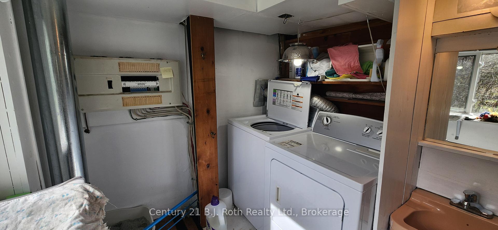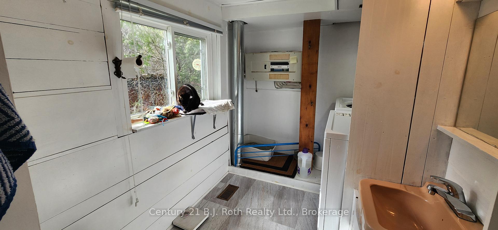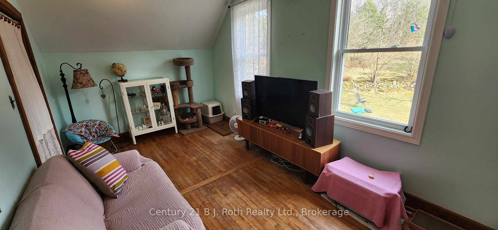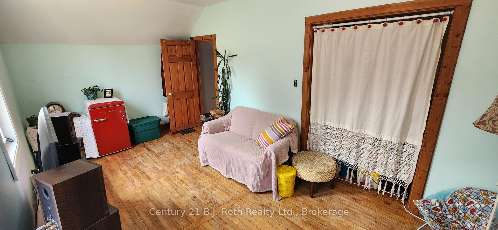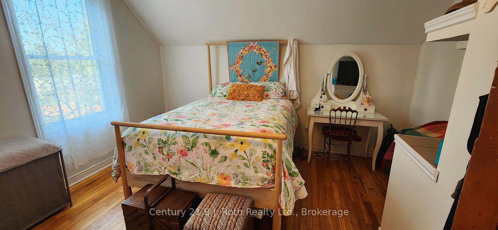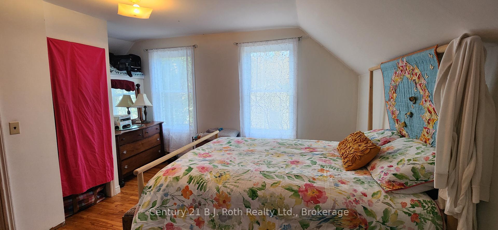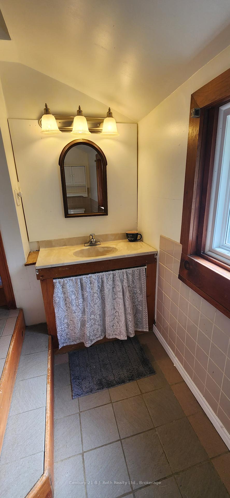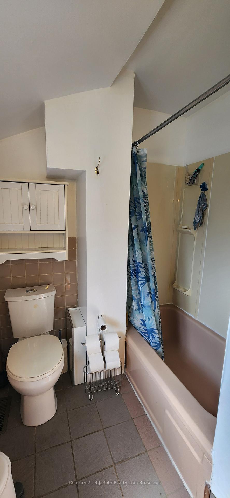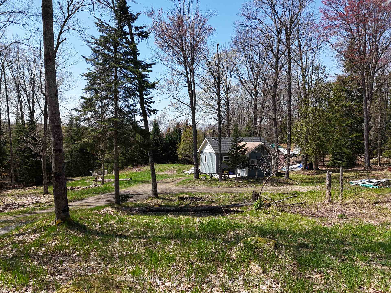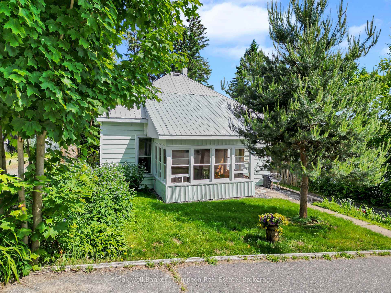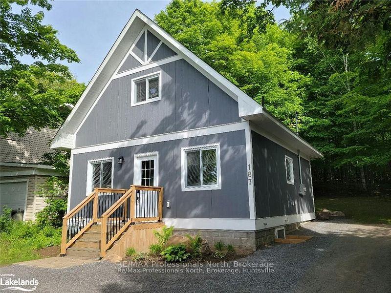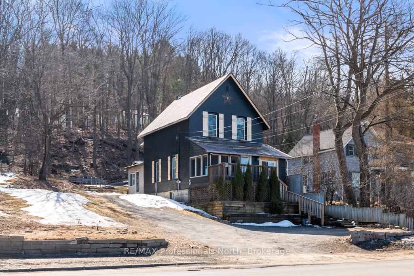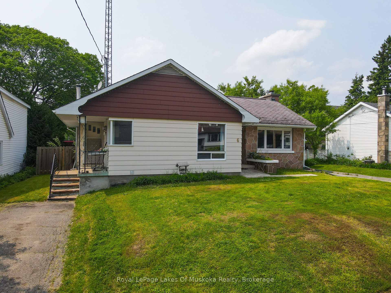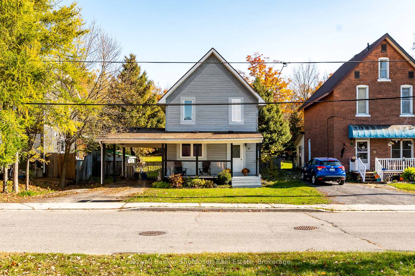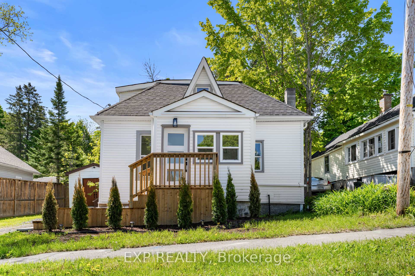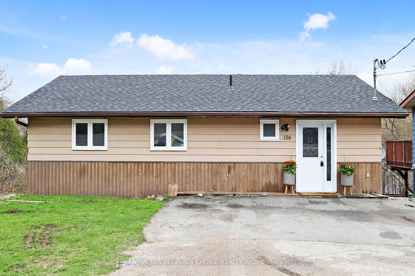Beautiful country lot with a charming farm house right in town with municipal services. 3 spacious bedrooms (one on the main floor), 1.5 baths all tucked perfectly at the end of Stocking Lane. While it feels as though you are in the country, in less than 15 minutes you can walk to the historical downtown Huntsville for shopping and dining or head over to The Summit Centre and enjoy all of the amenities there. This home was built in the early 1900's but has updated windows, new shingles in 2018, and a natural gas furnace which is approx. 1 year old (under a transferable lease to own contract along with the hot water tank). You will love this peaceful and safe backyard where there is plenty of room for the dog and kids to roam! The two storage structures will be handy for your fire wood and lawn furniture. Come and check out this country charmer this private setting today and plan your garden for the summer!
fridge, stove, washer, dryer
