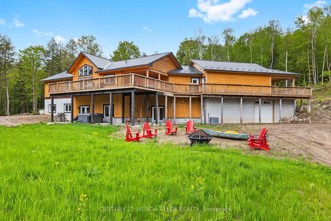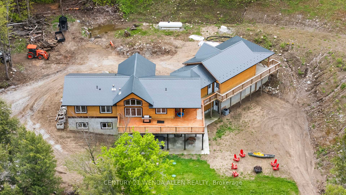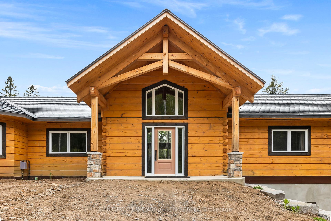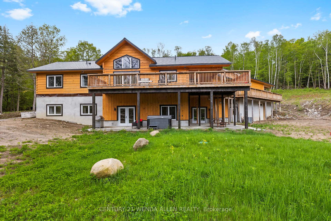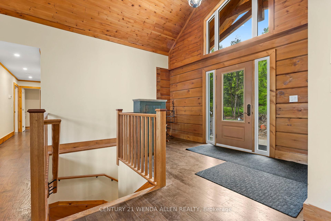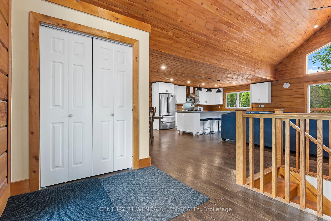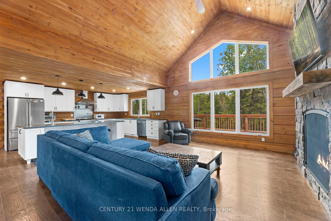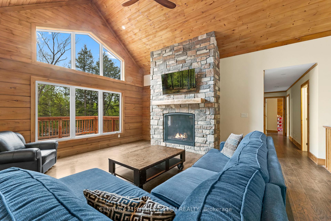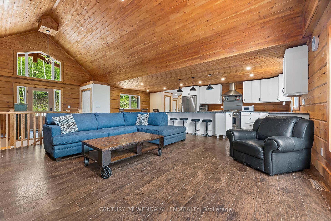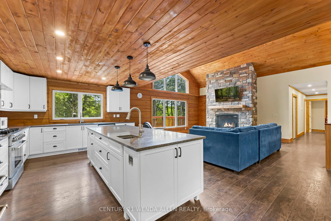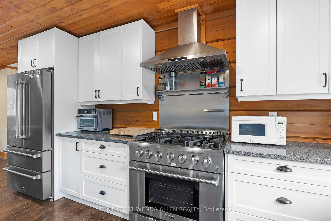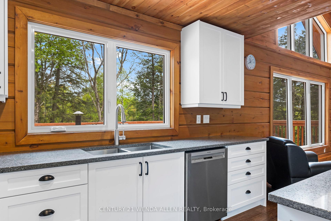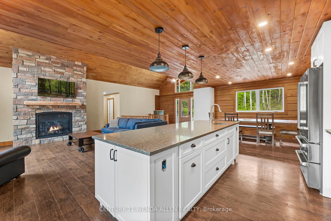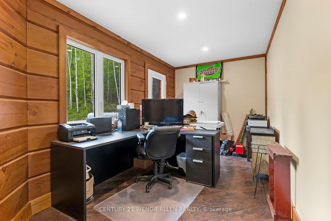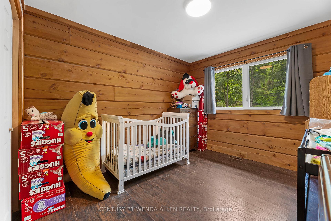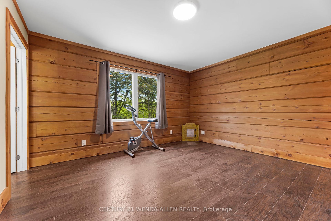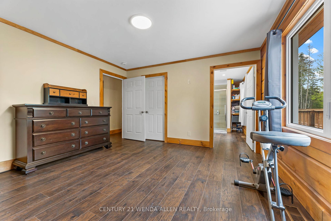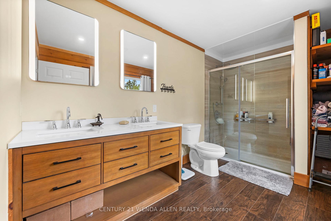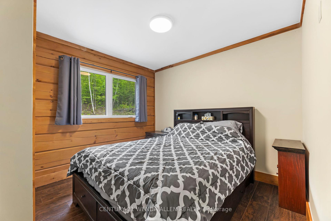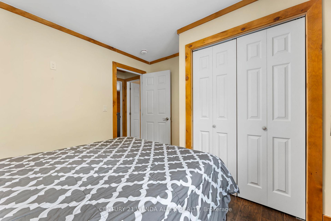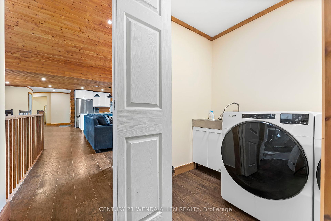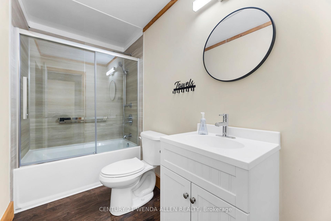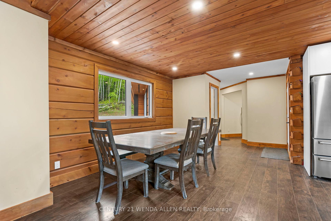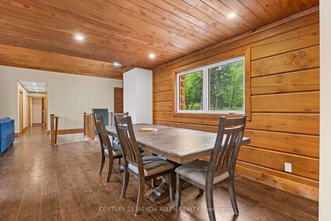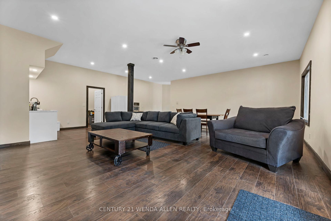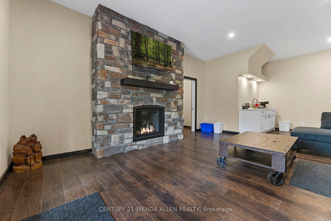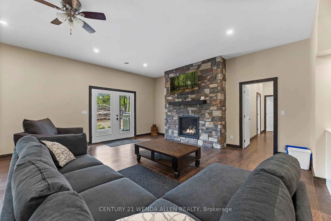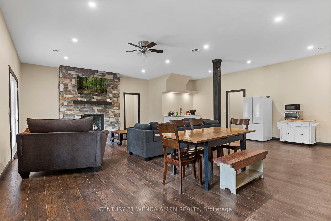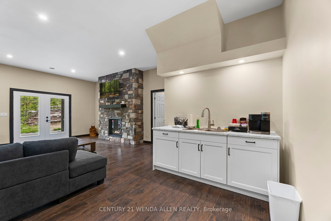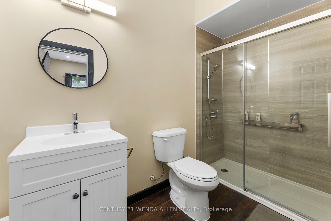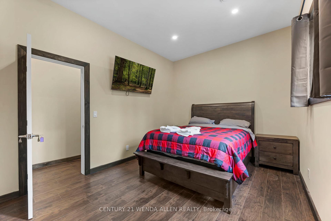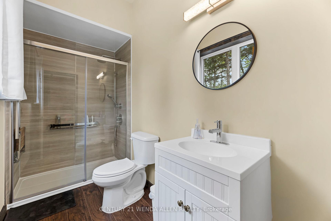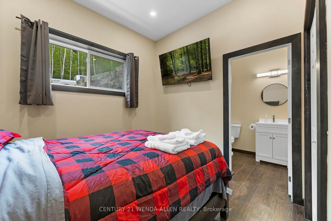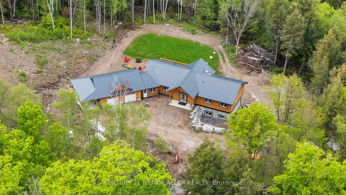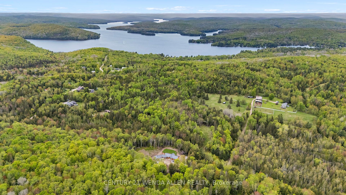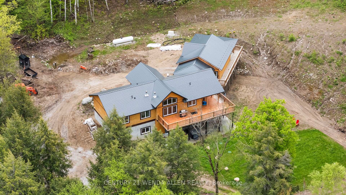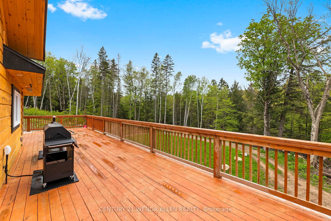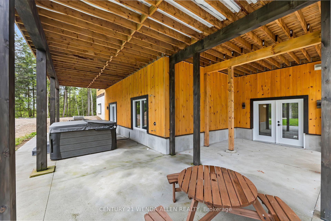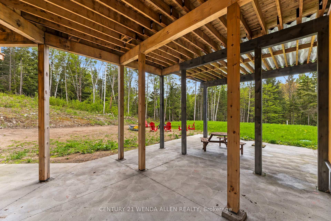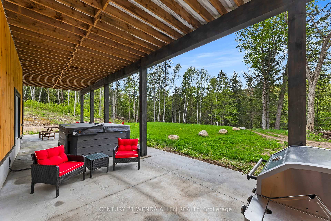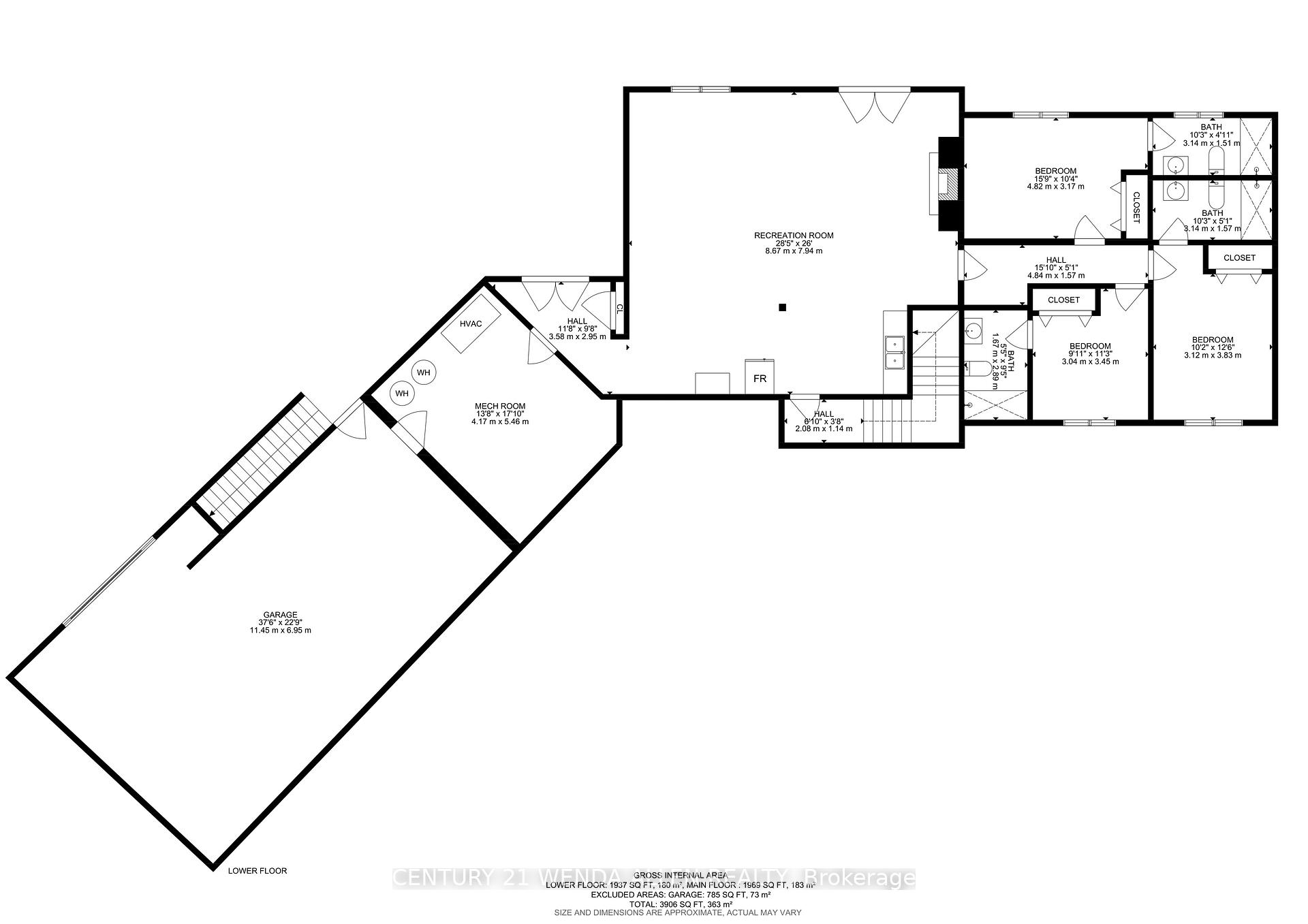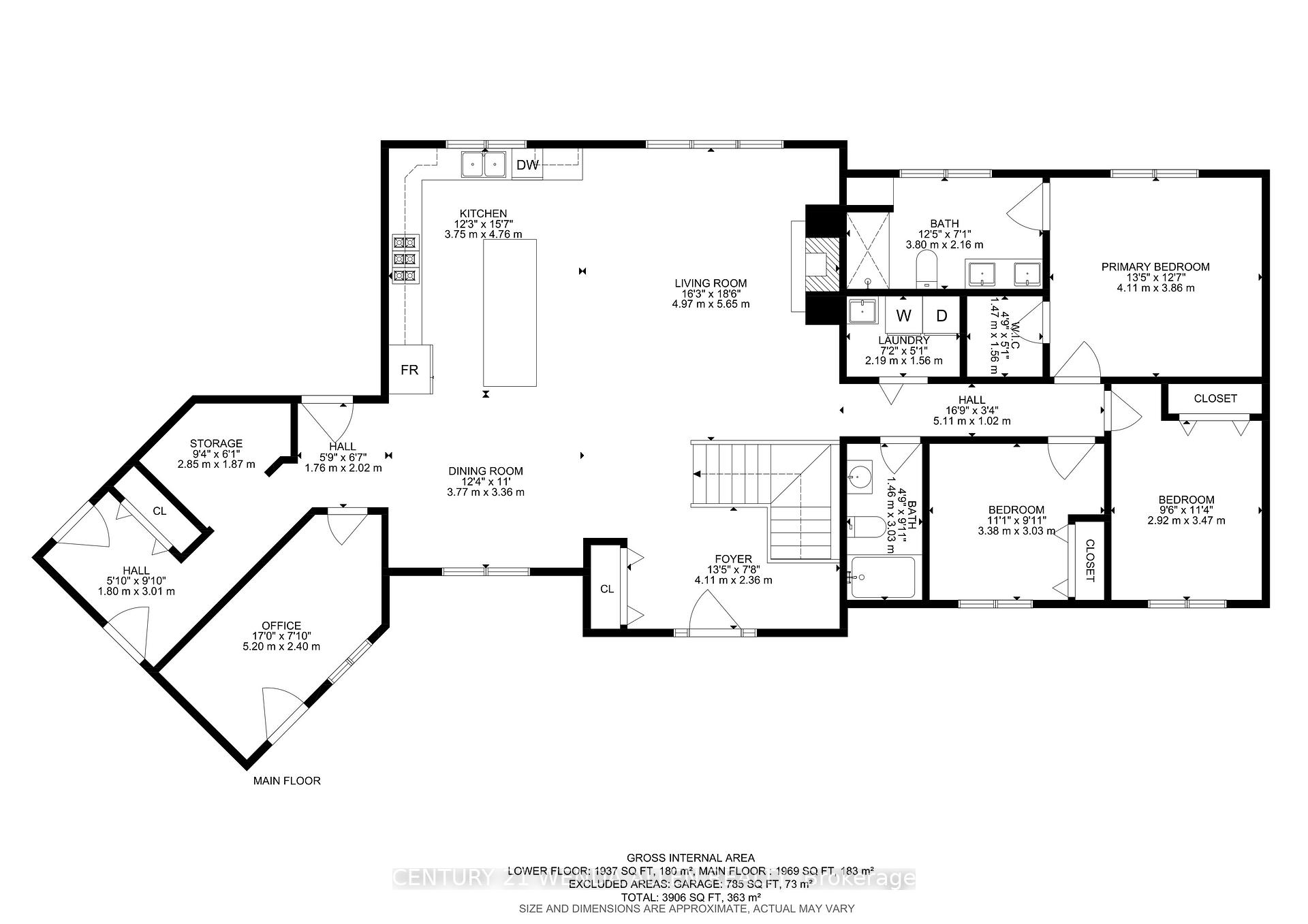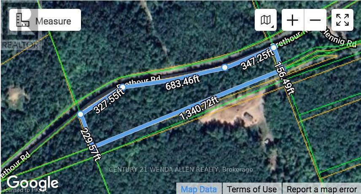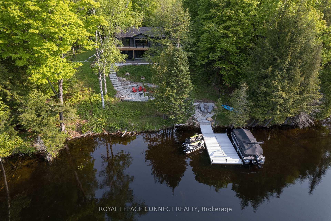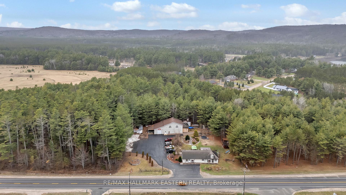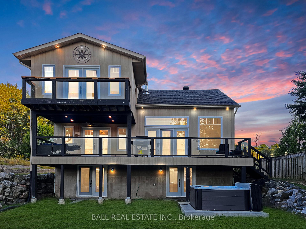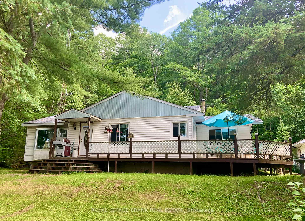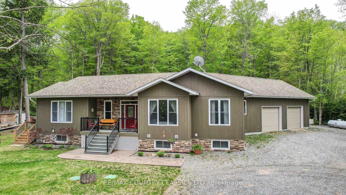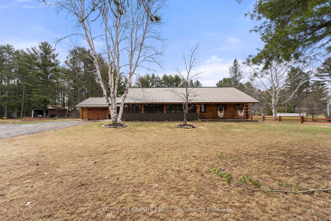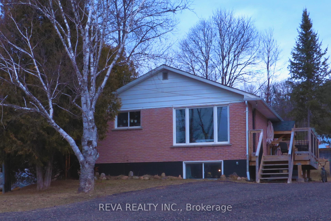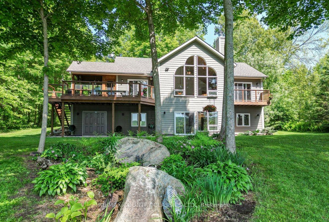Nature Lovers Dream! **Custom Log Home on 6.5 Acres Near Bancroft & Lake Baptiste** Discover this rarely available, custom-built log home nestled on a stunning 6.5-acre lot just 10 minutes from Bancroft Airport and only 2 minutes from beautiful Lake Baptiste. Surrounded by mature, lush greenery, this serene retreat offers unmatched privacy and endless potential. Whether you're seeking a year-round residence, a cozy seasonal getaway, or a high-return investment property, this unique home delivers. Perfectly suited for a luxury Airbnb, with abundant outdoor space, private walking trails, and tranquil views throughout. Step inside to approximately 4,000 sq ft of thoughtfully designed living space, including 6 spacious bedrooms and 5 bathrooms. The bright, open-concept main floor features treetop views from every room, soaring cathedral ceilings in the great room, and a beautiful fireplace for cozy evenings. A chef-inspired custom kitchen boasts a center island, and plenty of room for entertaining. A dedicated home office provides a quiet space for remote work with separate entrance. The fully finished, soundproofed walk-out basement offers a separate living space complete with three bedrooms each with its own 3-piece ensuite plus a large recreation area with a kitchenette and charming brick fireplace. Outside, enjoy the expansive wrap-around deck, a lower-level patio with hot tub, and a circular driveway leading to a 2-bay garage with carport and ample parking. Move in and enjoy the peace and privacy of the country side or tap into the property's incredible income potential! Designed with accessibility OR multi generational families in mind! **Extras:** Carport or wash bay, heated workshop or garage, Energy efficient-Outdoor wood boiler with propane furnace backup, GENERAC GENERATOR, durable steel roof. OVER 1.8 M IVESTED HERE! Book your viewing today!
511 Brethour Road
Herschel Ward, Hastings Highlands, Hastings $1,599,000Make an offer
6 Beds
5 Baths
3500-5000 sqft
Attached
Garage
Parking for 10
North Facing
Zoning: RU
- MLS®#:
- X12175964
- Property Type:
- Detached
- Property Style:
- Bungalow-Raised
- Area:
- Hastings
- Community:
- Herschel Ward
- Taxes:
- $5,625 / 2024
- Added:
- May 27 2025
- Lot Frontage:
- 1359.32
- Lot Depth:
- 229.57
- Status:
- Active
- Outside:
- Log
- Year Built:
- Basement:
- Finished with Walk-Out,Separate Entrance
- Brokerage:
- CENTURY 21 WENDA ALLEN REALTY
- Lot :
-
229
1359
BIG LOT
- Lot Irregularities:
- irregular, not a perfect rectangle
- Intersection:
- Bowen Rd & Brethour Rd
- Rooms:
- Bedrooms:
- 6
- Bathrooms:
- 5
- Fireplace:
- Utilities
- Water:
- Well
- Cooling:
- Central Air
- Heating Type:
- Radiant
- Heating Fuel:
| Kitchen | 5.04 x 3.8m Bar Sink , B/I Appliances , Open Concept Main Level |
|---|---|
| Great Room | 7.67 x 5.06m Vaulted Ceiling(s) , Fireplace , Stainless Steel Sink Main Level |
| Dining Room | 3.21 x 3.8m Combined w/Kitchen , Combined w/Great Rm Main Level |
| Office | 2.48 x 5.29m Main Level |
| Bedroom | 4.2 x 3.69m 3 Pc Ensuite , Walk-In Closet(s) Main Level |
| Bedroom 2 | 3 x 2.46m Large Closet Main Level |
| Bedroom 3 | 2.95 x 3.5m Large Closet Main Level |
| Bedroom | 3.2 x 3.1m 3 Pc Ensuite Basement Level |
| Bedroom 4 | 3.2 x 3.1m 3 Pc Ensuite Basement Level |
| Bedroom 5 | 3.2 x 3.1m 3 Pc Ensuite Basement Level |
Listing Details
Insights
- Nature Lover's Paradise: This property is set on a sprawling 6.5-acre lot surrounded by lush greenery, offering unmatched privacy and a serene environment, ideal for those seeking a peaceful retreat or outdoor enthusiasts.
- High Rental Income Potential: With its spacious layout, including 6 bedrooms and 5 bathrooms, this custom log home is perfectly suited for luxury Airbnb rentals, making it a lucrative investment opportunity.
- Versatile Living Spaces: The property features a fully finished walk-out basement with a separate entrance, providing additional living space that can accommodate multi-generational families or serve as a private guest suite.
