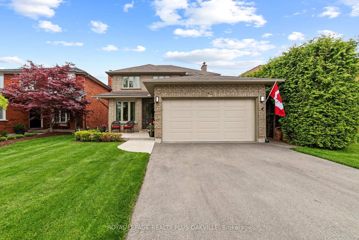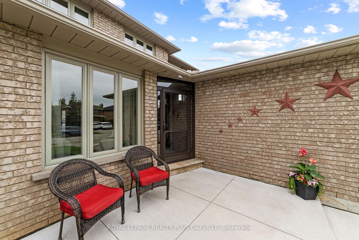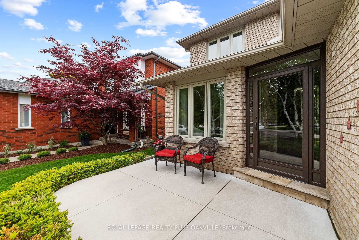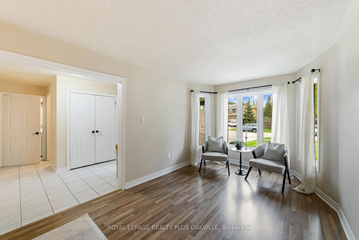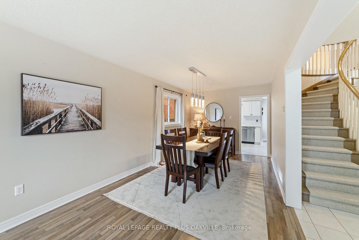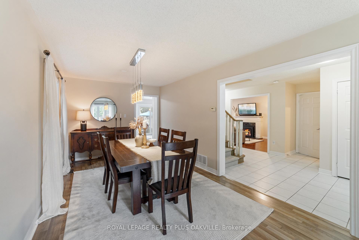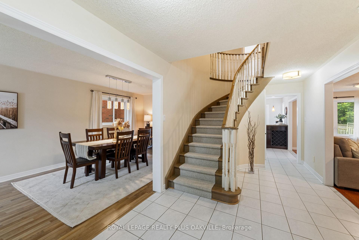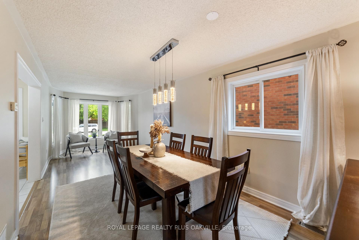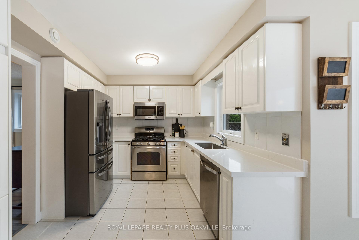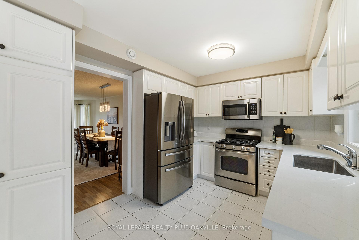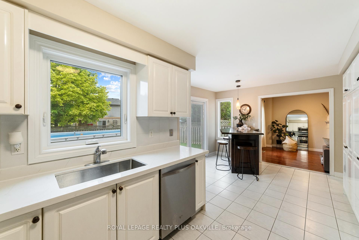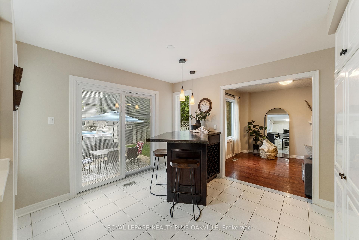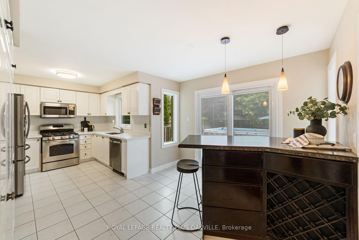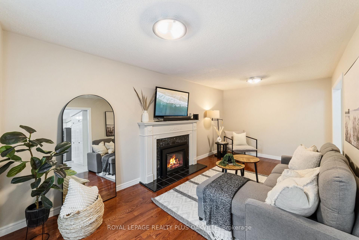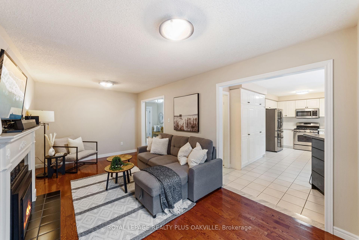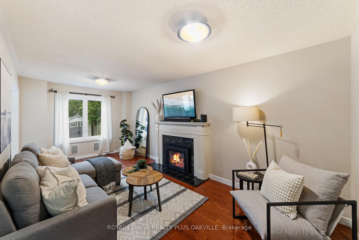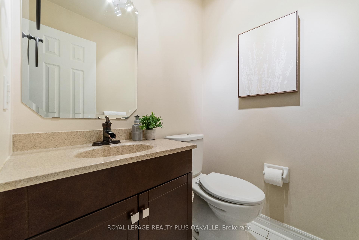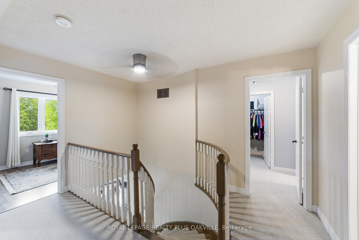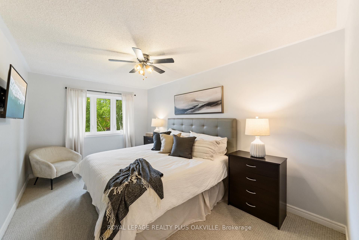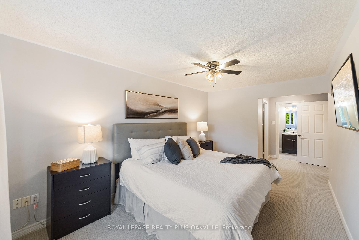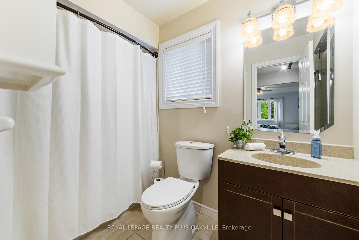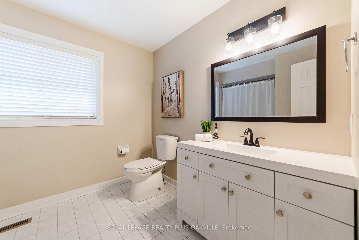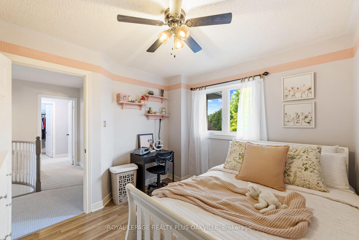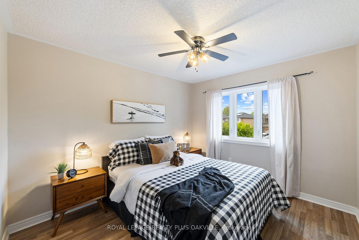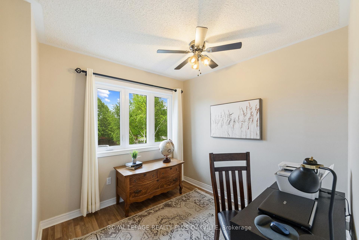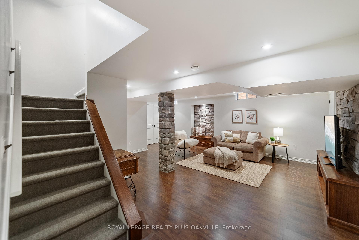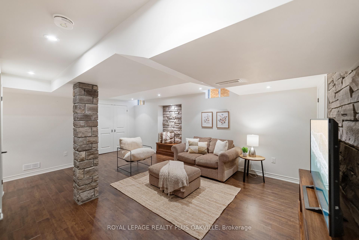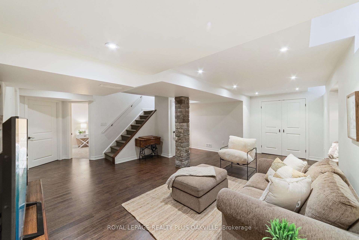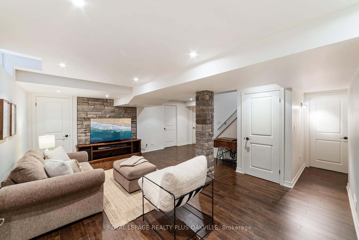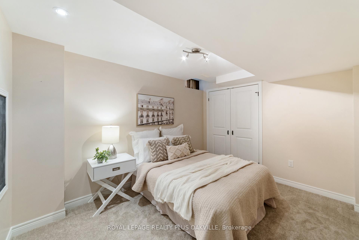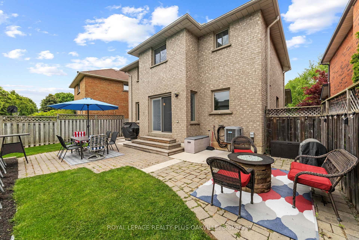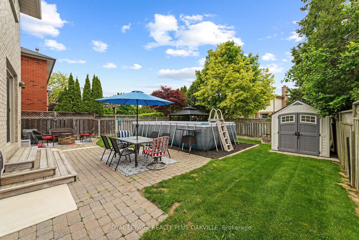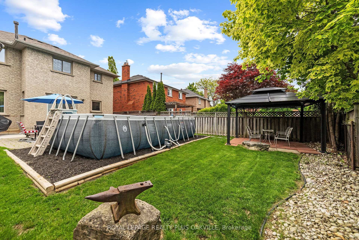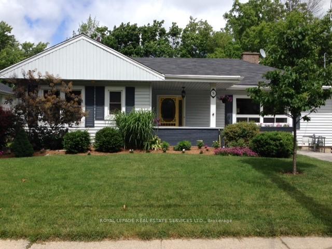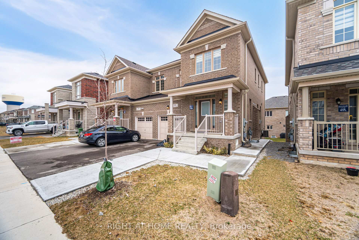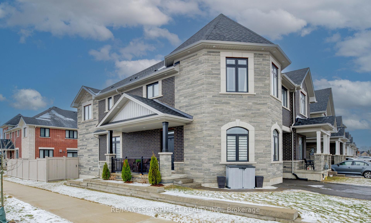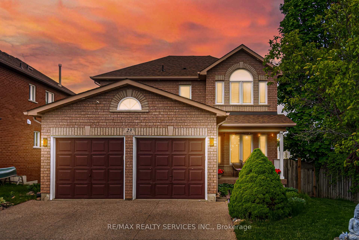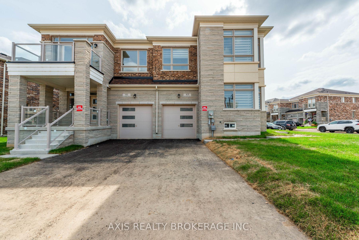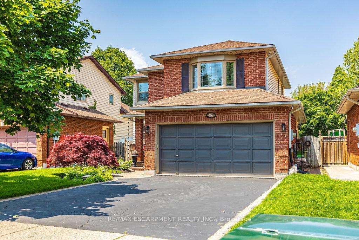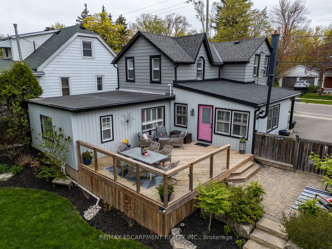Welcome to this beautiful 2-storey, all-brick home nestled on a quiet crescent in a mature, family-friendly Waterdown neighbourhood. Offering exceptional curb appeal with a concrete front sitting area & walkway, double car garage, and meticulously maintained gardens, this home is as inviting outside as it is inside. With over 2,500 sq ft of living space, this well-maintained and move-in ready home features 4+1 bedrooms and 2.5 bathrooms. A covered vestibule area welcomes you before you enter through the updated front door. Main floor boasts a spacious layout, including an oversized living/dining room with large, bright windows and a new light fixture. Plenty of space to host family functions! Eat-in kitchen is a chefs delight, complete with new quartz countertops, stainless steel sink, backsplash, stainless steel appliances including a gas stove & built-in microwave, & a raised island with seating area with built in wine rack. The cozy family room with hardwood floors & gas fireplace is perfect for relaxing evenings. Enjoy the convenience of main floor laundry with garage access & updated powder room. Hardwood stairs with a new carpet runner leads to four generous bedrooms, three with laminate flooring & plenty of closet space. The primary suite offers a walk-in closet & renovated 4-piece ensuite with separate shower. The updated main bath includes a new vanity, mirror & lighting. The finished basement provides excellent bonus space with a recreation room with stone accents and optional 5th bedroom. Step outside to a backyard oasis, SE facing on 135 deep lot, with featuring a large stone patio, above-ground pool (3 years old), and a covered gazebo sitting area - ideal for entertaining. Upgrades include fresh paint, some newer light fixtures, garage door, windows (except basement), eavestroughs, concrete walk & patio plus driveway, front door, gas BBQ line....
42 Fellowes Crescent
Waterdown, Hamilton $1,149,900Make an offer
5 Beds
3 Baths
1500-2000 sqft
Attached
Garage
Parking for 2
South Facing
Pool!
Zoning: R1-18
- MLS®#:
- X12182638
- Property Type:
- Detached
- Property Style:
- 2-Storey
- Area:
- Hamilton
- Community:
- Waterdown
- Taxes:
- $6,910.41 / 2025
- Added:
- May 29 2025
- Lot Frontage:
- 30.79
- Lot Depth:
- 134.95
- Status:
- Active
- Outside:
- Brick
- Year Built:
- 31-50
- Basement:
- Full,Finished
- Brokerage:
- ROYAL LEPAGE REALTY PLUS OAKVILLE
- Lot :
-
134
30
- Lot Irregularities:
- 30.79 x 122.57 x 44.85 x 134.95
- Intersection:
- Boulding Ave & Fellowes Cres
- Rooms:
- Bedrooms:
- 5
- Bathrooms:
- 3
- Fireplace:
- Utilities
- Water:
- Municipal
- Cooling:
- Central Air
- Heating Type:
- Forced Air
- Heating Fuel:
| Living Room | 4.6 x 3.05m Combined w/Dining Main Level |
|---|---|
| Dining Room | 3 x 3.05m Main Level |
| Kitchen | 2.82 x 2.67m Main Level |
| Breakfast | 3.96 x 3.15m Main Level |
| Family Room | 6.07 x 3.07m Main Level |
| Laundry | 2.77 x 2.18m Main Level |
| Primary Bedroom | 6.83 x 3.02m Second Level |
| Bedroom 2 | 2.69 x 2.54m Second Level |
| Bedroom 3 | 3.71 x 3.23m Main Level |
| Bedroom 4 | 3.23 x 3.07m Main Level |
| Recreation | 5.49 x 6.78m Basement Level |
| Bedroom 5 | 3.25 x 3.05m Basement Level |
| Utility Room | 2.64 x 3.45m Basement Level |
| Other | 4.19 x 3.05m Basement Level |
| Other | 2.44 x 3.05m Basement Level |
| Other | 2.34 x 2.51m Basement Level |
Property Features
Greenbelt/Conservation
Park
Sale/Lease History of 42 Fellowes Crescent
View all past sales, leases, and listings of the property at 42 Fellowes Crescent.Neighbourhood
Schools, amenities, travel times, and market trends near 42 Fellowes CrescentSchools
4 public & 4 Catholic schools serve this home. Of these, 8 have catchments. There are 2 private schools nearby.
Parks & Rec
3 playgrounds, 3 sports fields and 5 other facilities are within a 20 min walk of this home.
Transit
Rail transit stop less than 5 km away.
Want even more info for this home?
