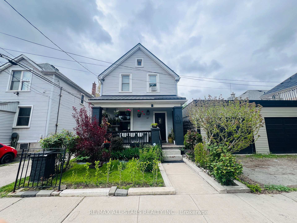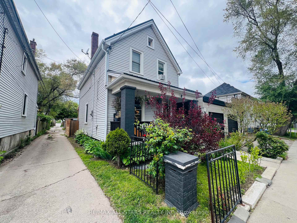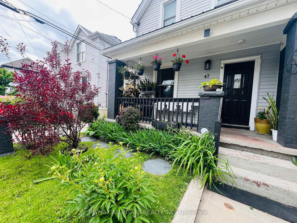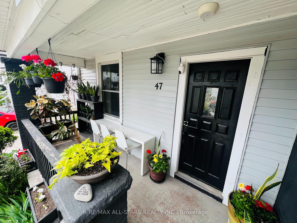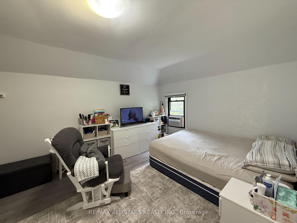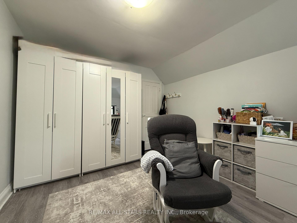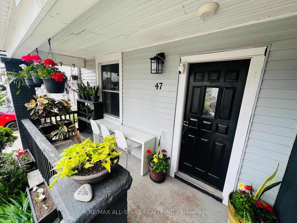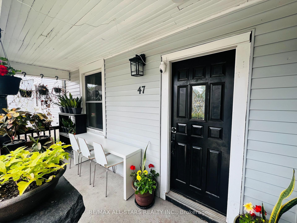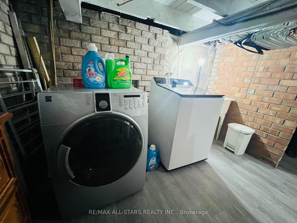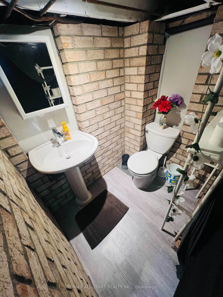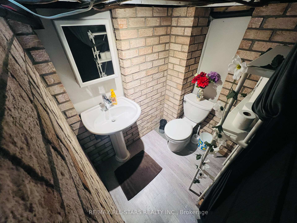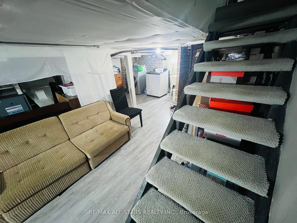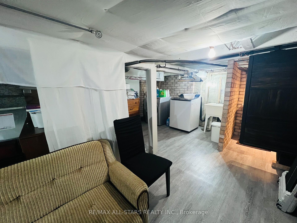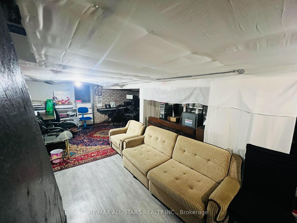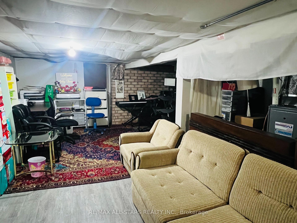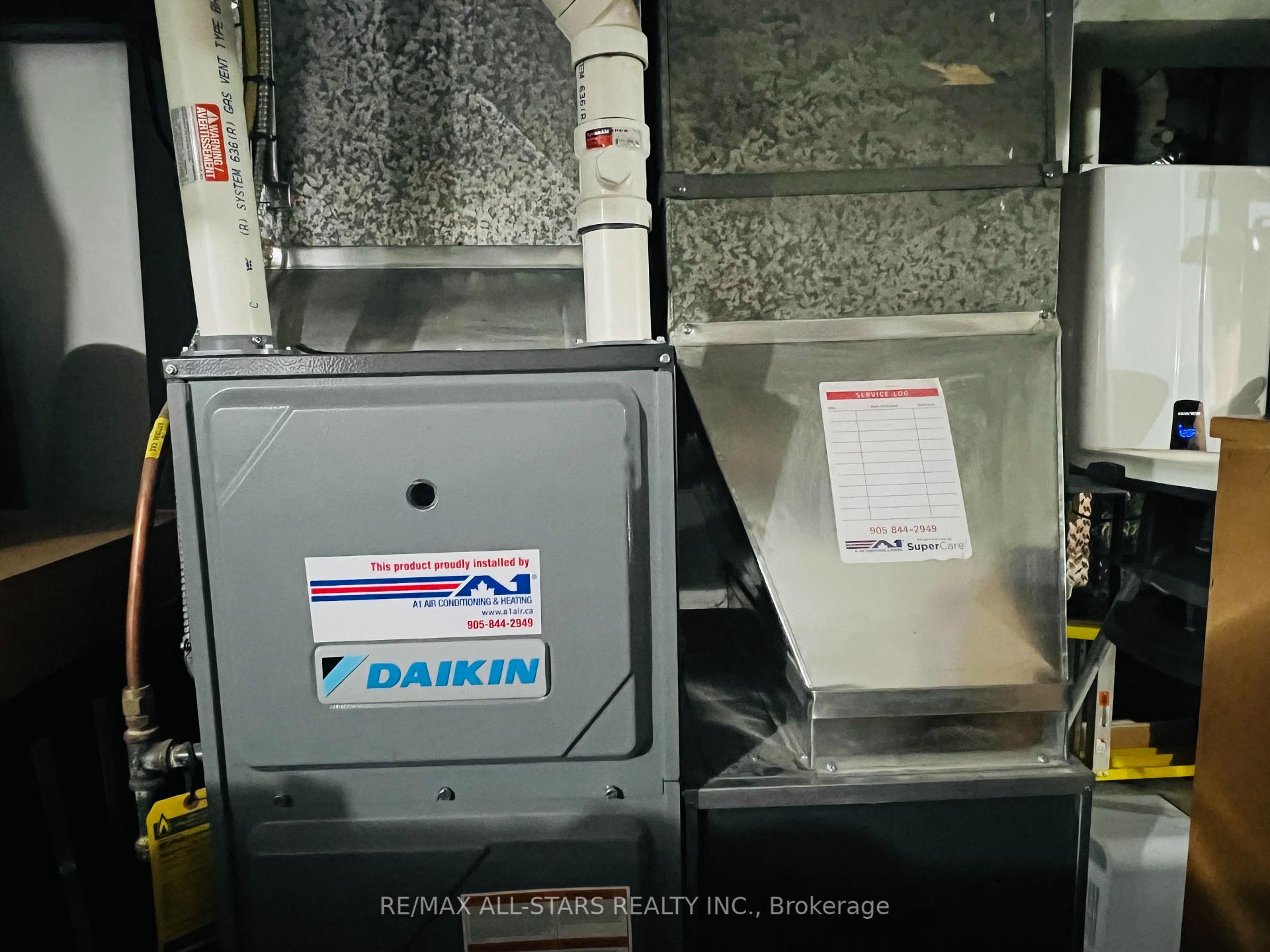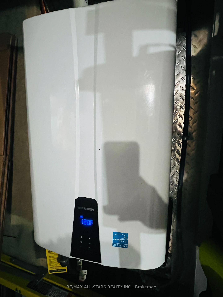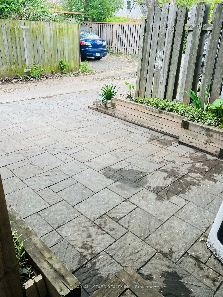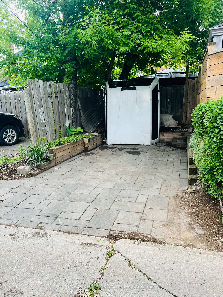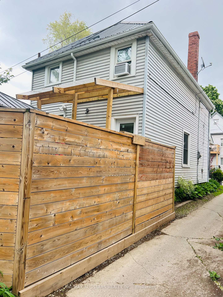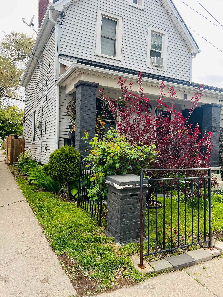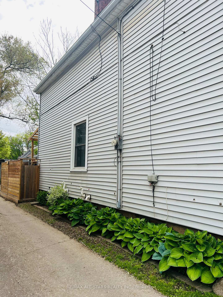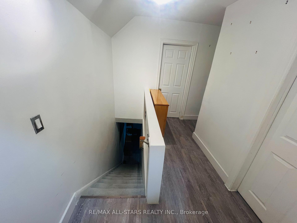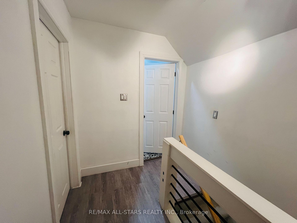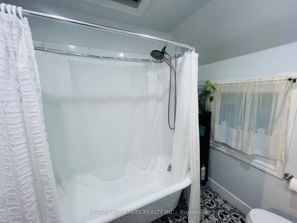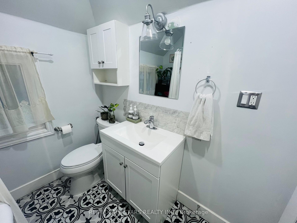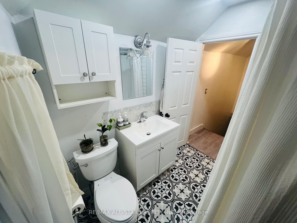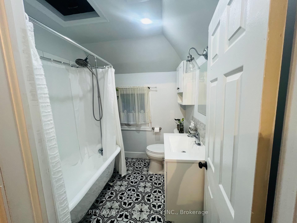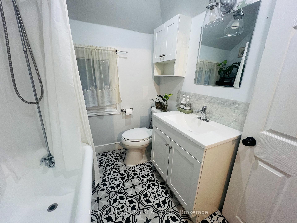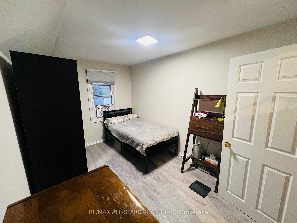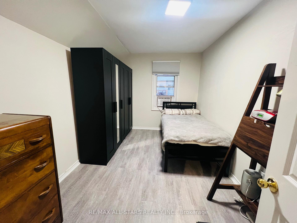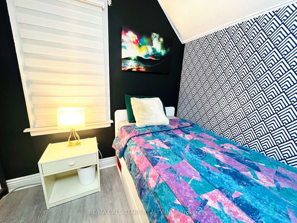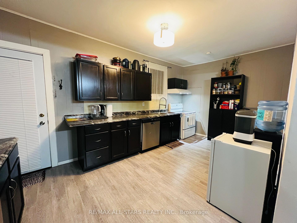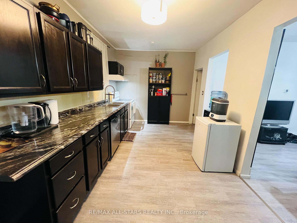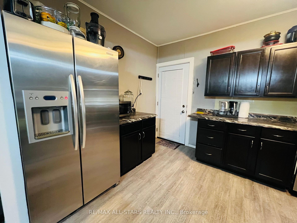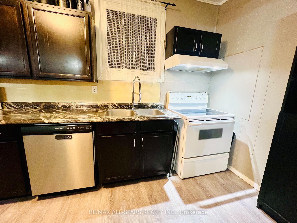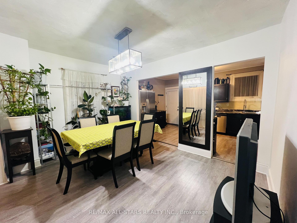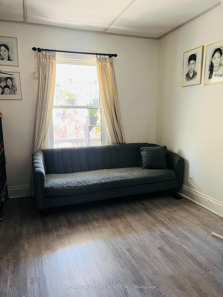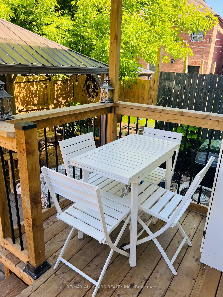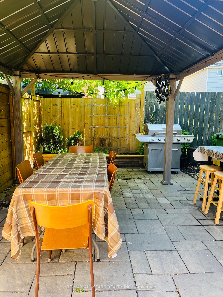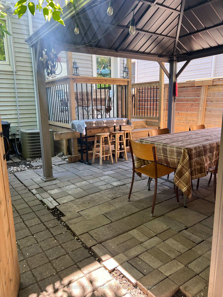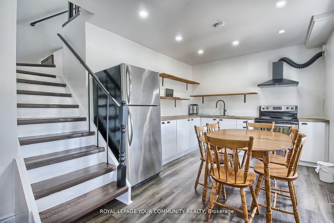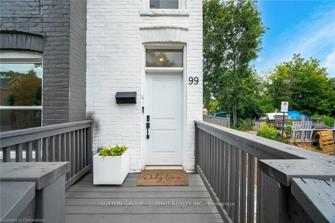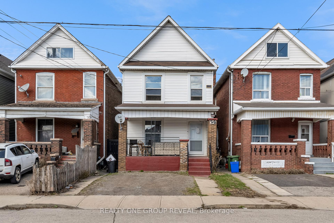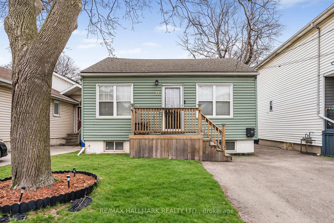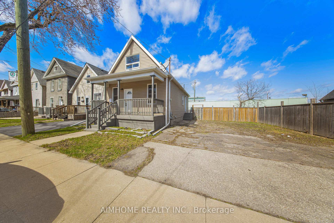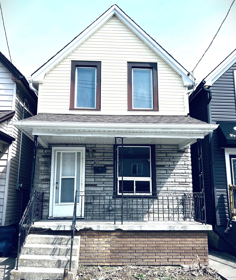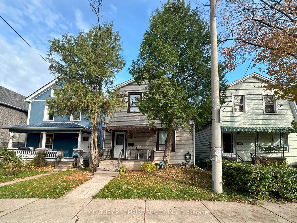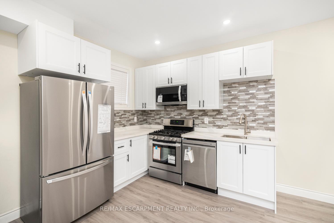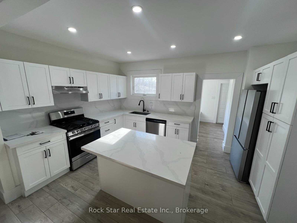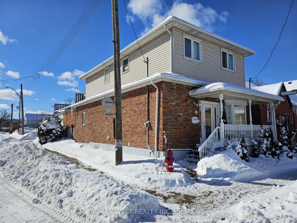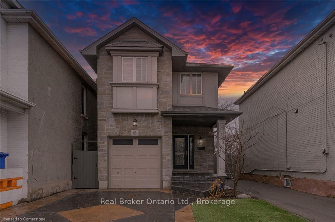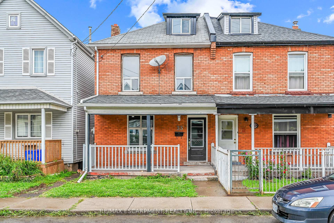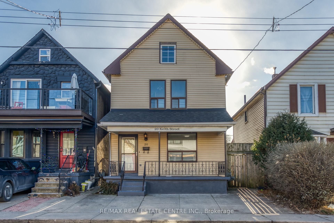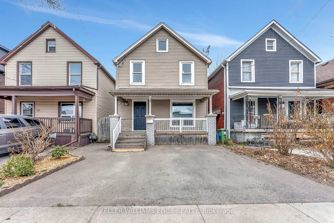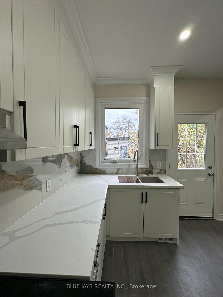**Mr and Mrs. Clean lives here** Shows very well** Great Location** Quick access to hi-way**Parking**Tank less Hot water heater**Fully Landscaped Backyard with Gazebo** Move in ready**Awesome opportunity to own a detached move-in-ready home in an up-and-coming Hamilton location! Close to schools, parks, recreation centre, the shops of Barton Village, Hamilton Waterfront, restaurants, coffee shops and transit. Quick drive to the HWY and commuting options. The main floor of this welcoming home features high ceilings, new luxury vinyl flooring (2021), an open floor plan with direct access to the fully landscaped backyard complete with a new privacy fence (2021) and private single wide parking. On the second floor, you will find 3 bedrooms including a generously sized principal bedroom with sunset views, and a completely updated 4 pce bath (2021). Enjoy your morning coffee on the full front veranda and new front yard gardens. BONUS: Metal roof (2016), and rarely offered in this area fully finished basement (2021) perfect as a rec room or for guests, complete with a new 2 piece bathroom. Other recent updates include: new high efficiency furnace (2019), full basement waterproofing with sump pump/studs/insulation (2019). Do not miss out on this one, book your private showing now!
47 Douglas Avenue
Industrial Sector, Hamilton $608,888Make an offer
4 Beds
2 Baths
1100-1500 sqft
Parking for 1
West Facing
Zoning: D/S-647b
- MLS®#:
- X12181274
- Property Type:
- Detached
- Property Style:
- 2-Storey
- Area:
- Hamilton
- Community:
- Industrial Sector
- Taxes:
- $2,482.68 / 2024
- Added:
- May 28 2025
- Lot Frontage:
- 22
- Lot Depth:
- 70
- Status:
- Active
- Outside:
- Vinyl Siding
- Year Built:
- 100+
- Basement:
- Finished
- Brokerage:
- RE/MAX ALL-STARS REALTY INC.
- Lot :
-
70
22
- Intersection:
- Keith and Wentworth
- Rooms:
- Bedrooms:
- 4
- Bathrooms:
- 2
- Fireplace:
- Utilities
- Water:
- Municipal
- Cooling:
- Central Air
- Heating Type:
- Forced Air
- Heating Fuel:
| Foyer | 1.83 x 3.25m Flat Level |
|---|---|
| Living Room | 3.25 x 3.05m Laminate Flat Level |
| Dining Room | 4.19 x 3.2m Laminate Flat Level |
| Kitchen | 5.23 x 2.77m Eat-in Kitchen Flat Level |
| Other | 4.67 x 1.45m Basement Level |
| Recreation | 4.83 x 8.84m Basement Level |
| Bathroom | 0 2 Pc Bath Basement Level |
| Bedroom | 3.17 x 4.34m Second Level |
| Bedroom 2 | 2.54 x 3.81m Second Level |
| Bedroom 3 | 2.46 x 3.81m Second Level |
| Bathroom | 0 4 Pc Bath Second Level |
Property Features
Public Transit
School Bus Route
Fenced Yard
Sale/Lease History of 47 Douglas Avenue
View all past sales, leases, and listings of the property at 47 Douglas Avenue.Neighbourhood
Schools, amenities, travel times, and market trends near 47 Douglas AvenueSchools
5 public & 4 Catholic schools serve this home. Of these, 8 have catchments. There are 2 private schools nearby.
Parks & Rec
3 playgrounds, 3 basketball courts and 4 other facilities are within a 20 min walk of this home.
Transit
Street transit stop less than a 5 min walk away. Rail transit stop less than 2 km away.
Want even more info for this home?
