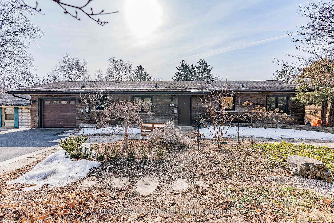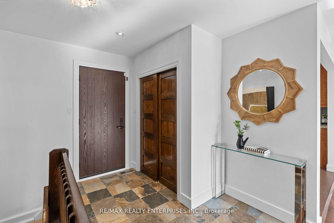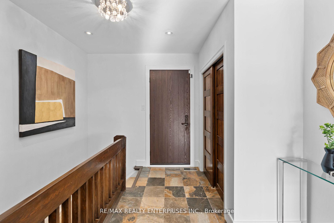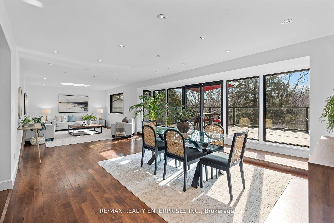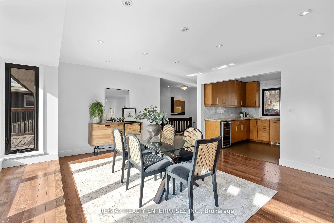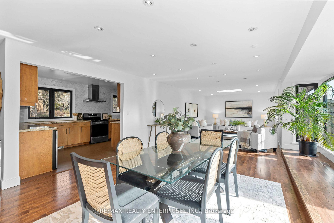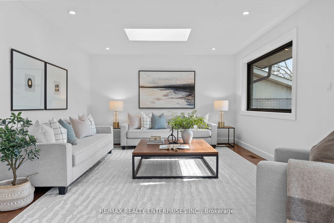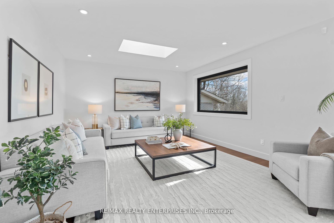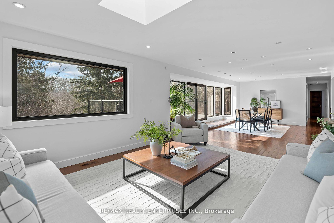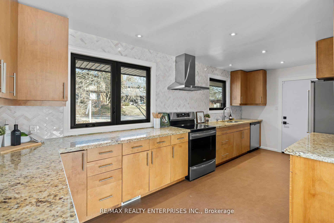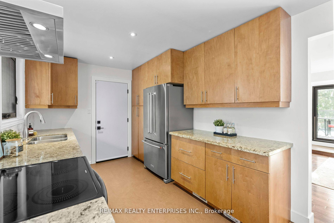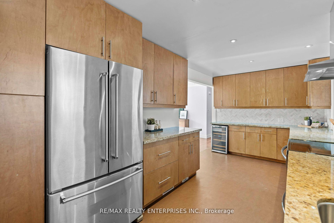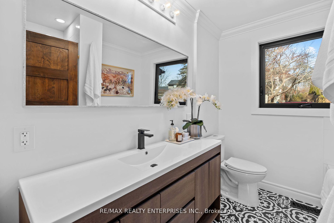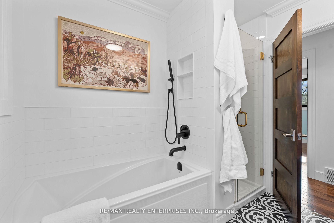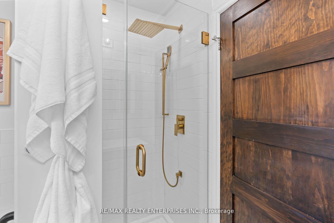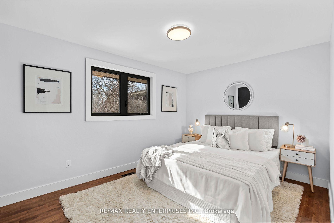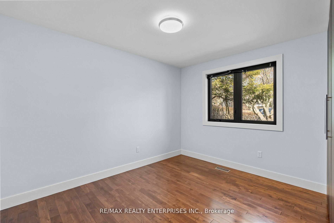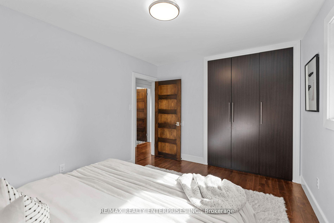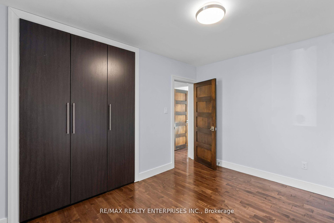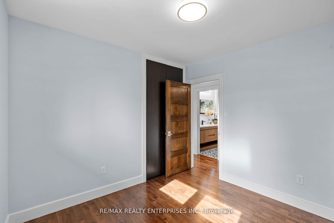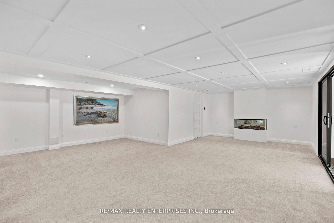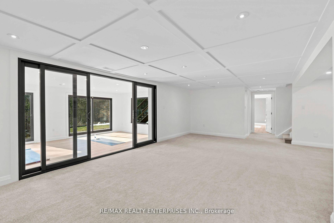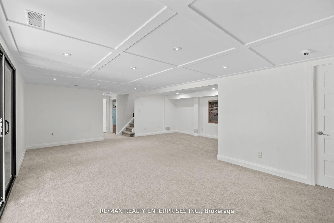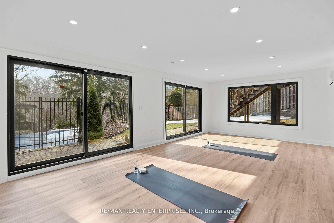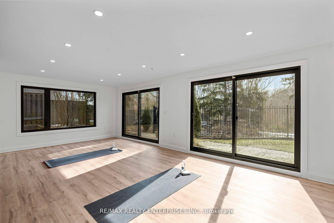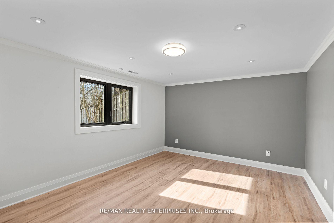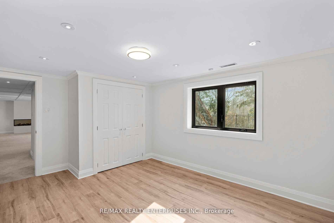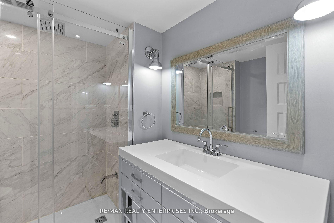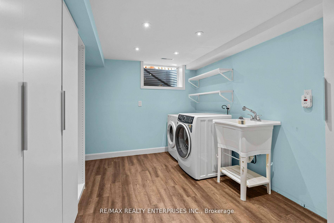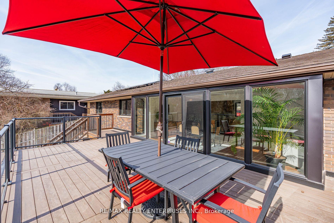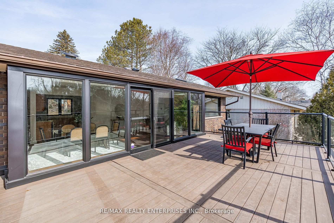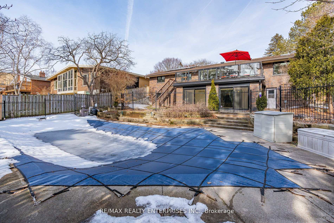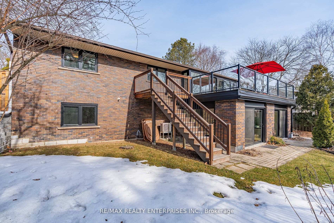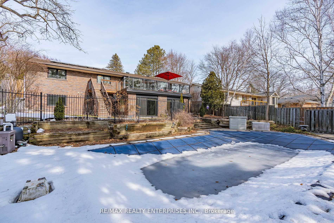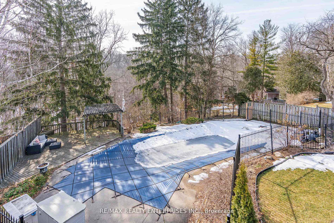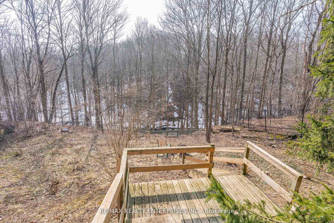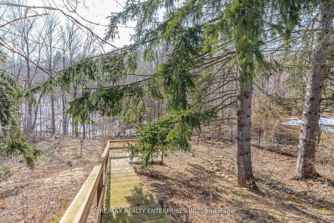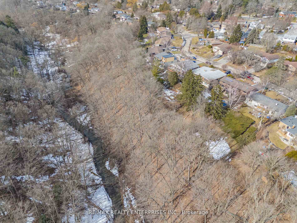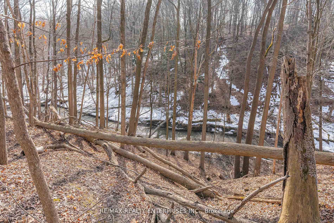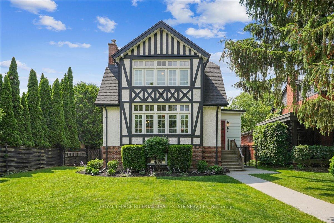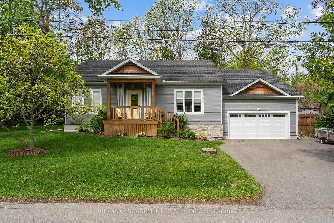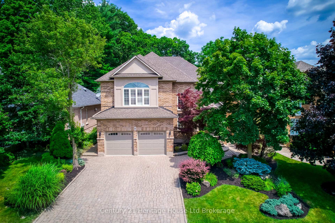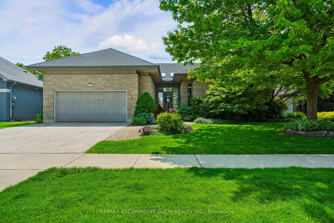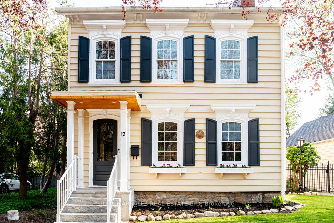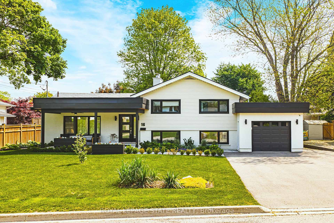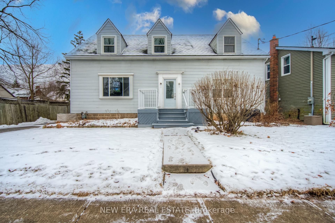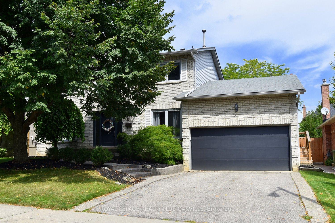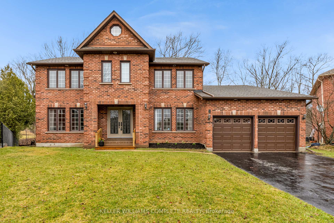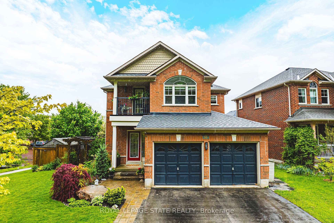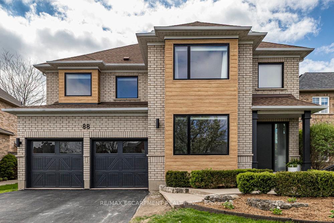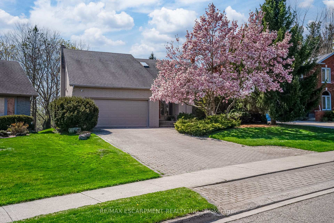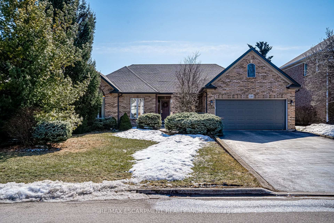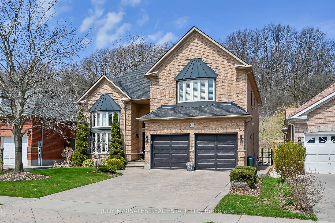Rare Opportunity on Prestigious Dundas Street! Nestled in the desirable Pleasant Valley neighborhood, this exceptional 3+1 bedroom, 2-bathroom bungalow sits on a stunning 711 (0.37-acre) ravine lot, offering unparalleled privacy and natural beauty. Built in 1967 and extensively updated over the years, this home combines classic charm with modern convenience. Inside, the bright and spacious layout features hardwood floors and NEW oversized picture windows and doors, providing breathtaking ravine views. The gourmet kitchen boasts granite countertop and ample cabinetry. The main level includes three bedrooms and a renovated 4-piece main bath with a glass shower and a separate soaker tub. The fully finished walkout basement, professionally waterproofed for peace of mind, expands the living space with a large family room featuring a fireplace, and fourth bedroom/office with picturesque ravine views, and a renovated 3-piece bath with an oversized glass shower. A versatile recreation/fitness studio/sunroom completely renovated including floor to ceiling windows and sliding doors, it's own heating/cooling system with walk-out to the serene backyard. The lower level also includes laundry facilities and ample storage space.Step outside to a private 3-tiered ravine lot, offering multiple outdoor spaces to enjoy. including a main-level deck, an inviting pool area, and access to the lower-tiered property. The inground saltwater pool, complete with a pergola, provides the perfect setting for relaxation and entertaining.
SS Fridge, SS stove, washer, dryer, all electrical light fixtures, electrical car charger, pool equipment - Extras: windos and doors (2022), hot water heater (2021), furnace (2021), new deck and glass railings (2022), electric car charger, new pool pump/filter/elcetrical and SO MUCH MORE! Please refer to the list of upgardes attached.
