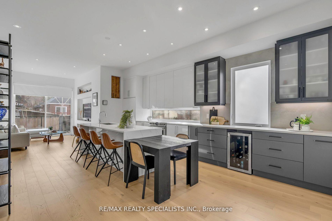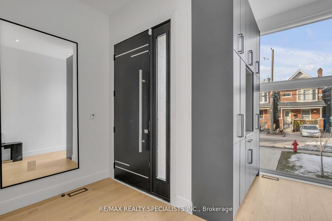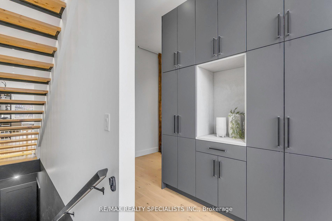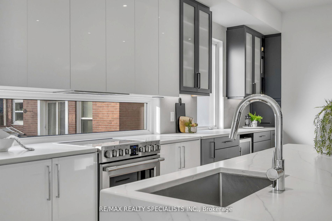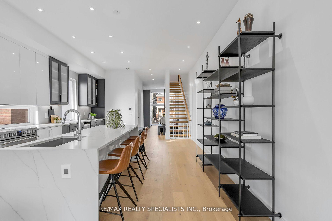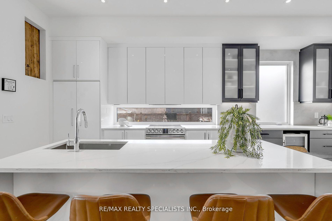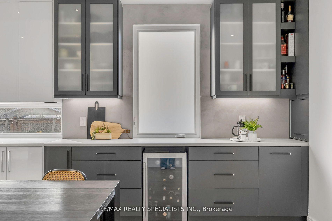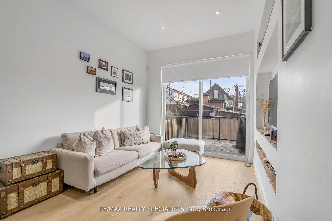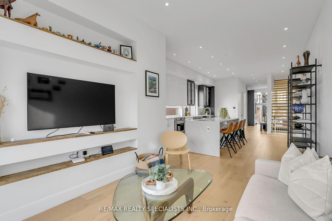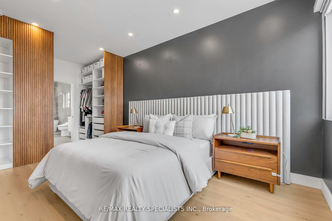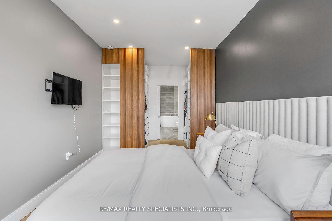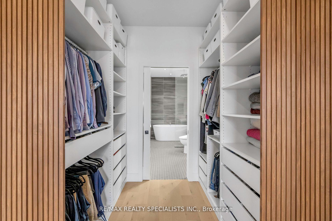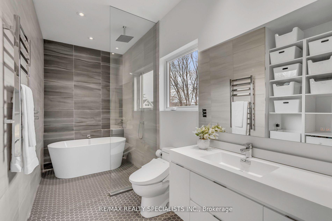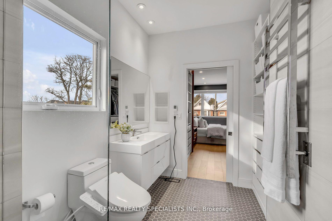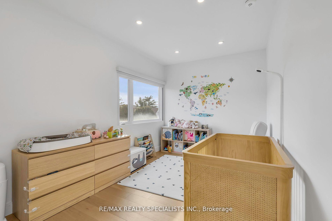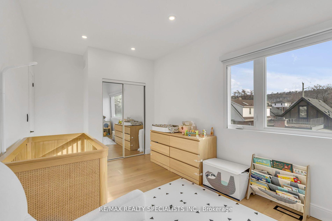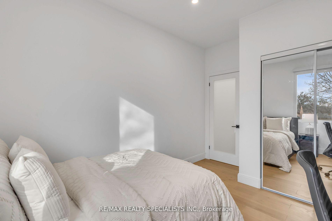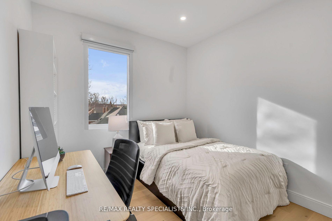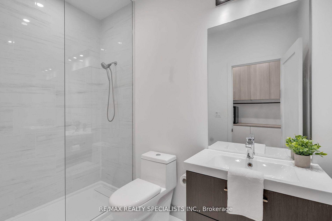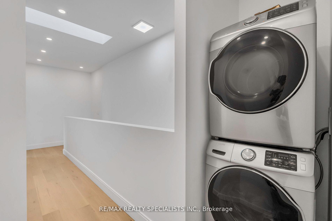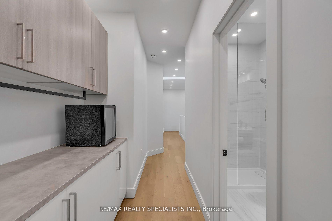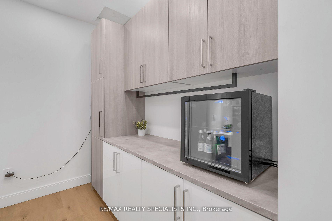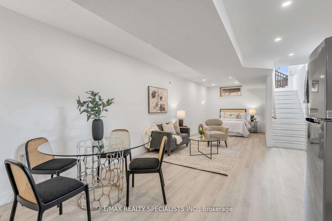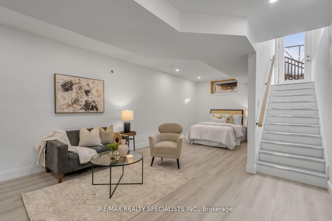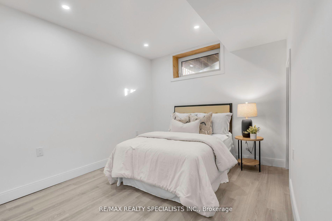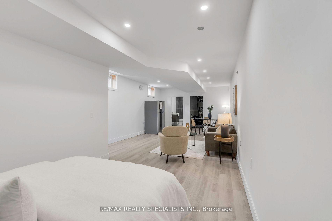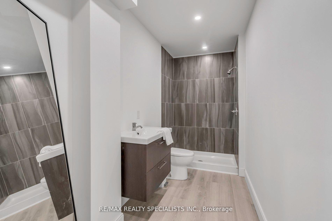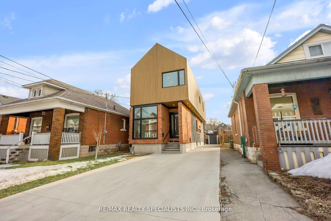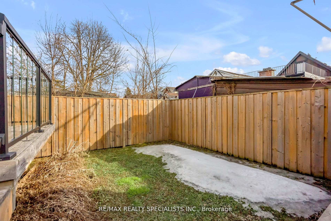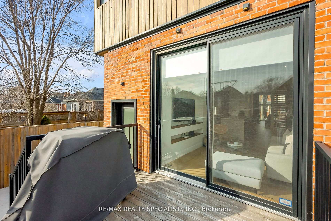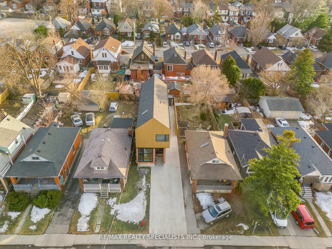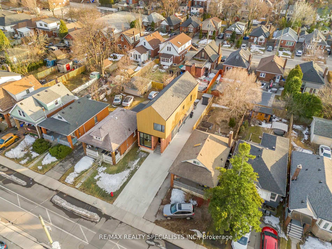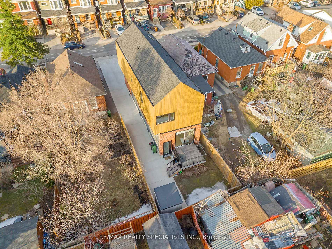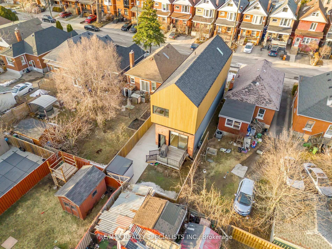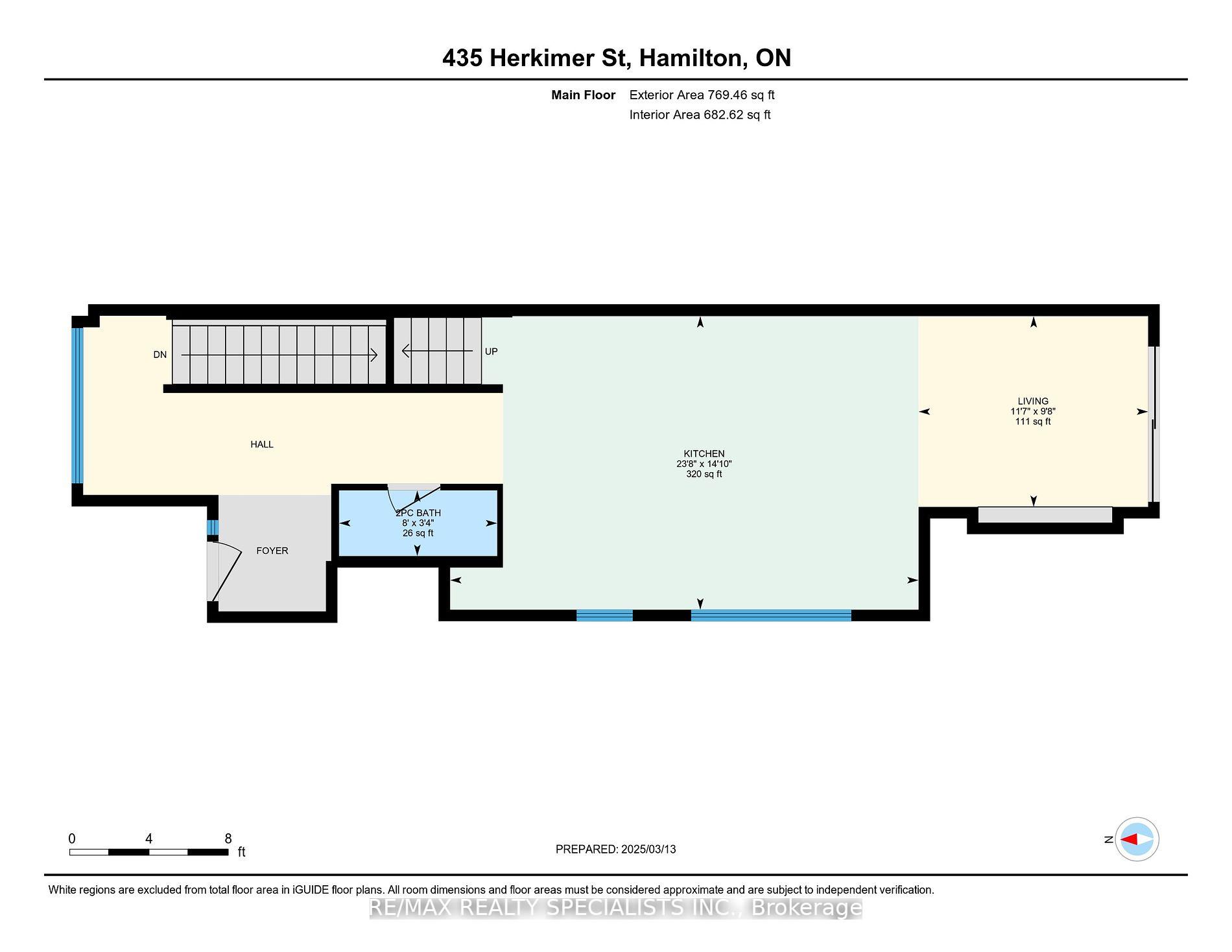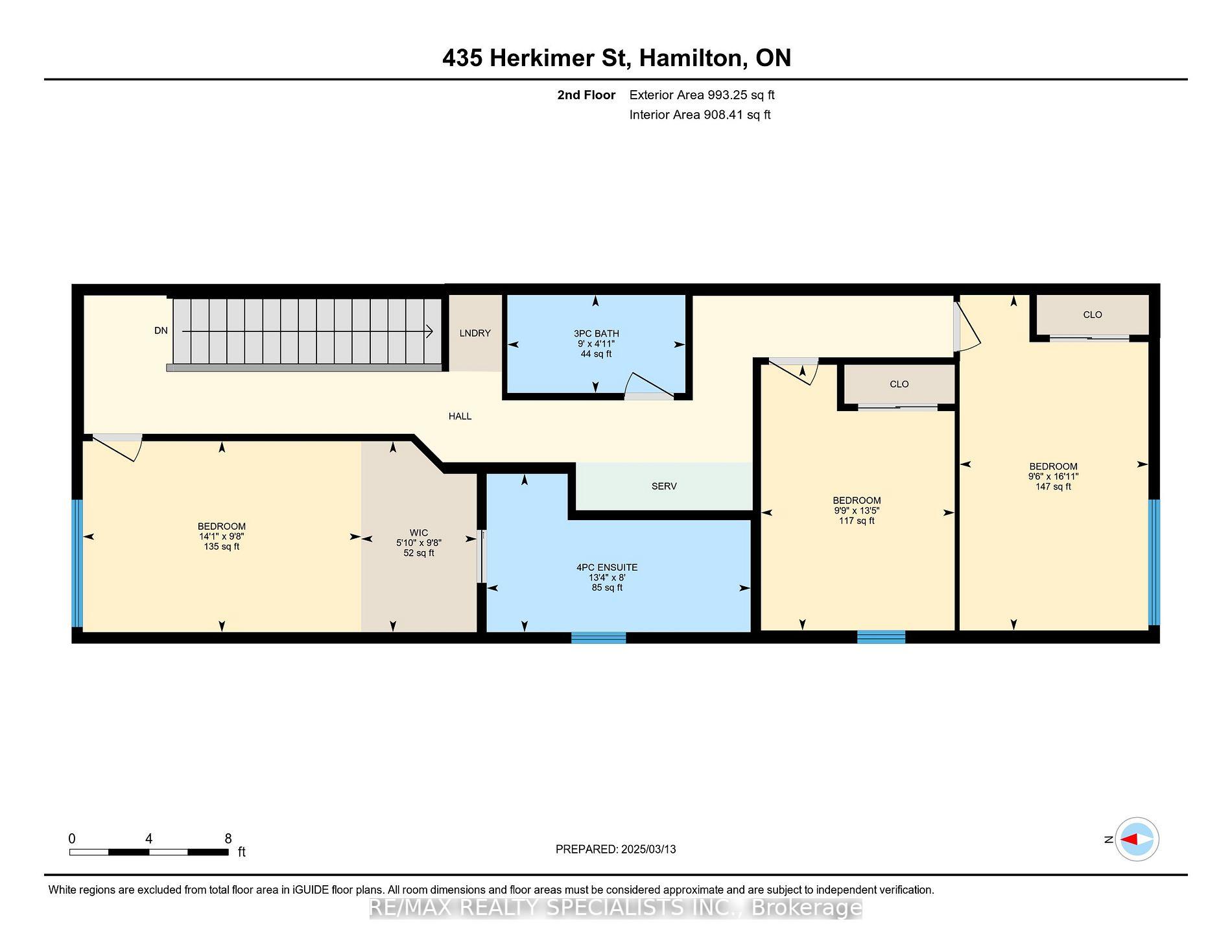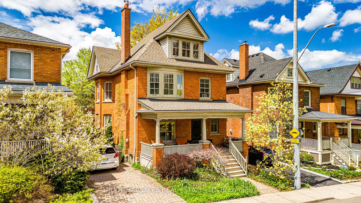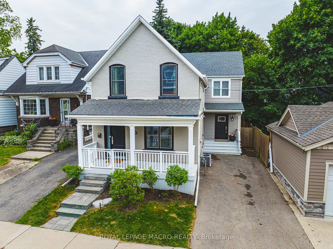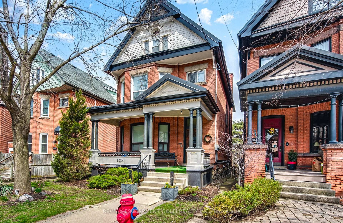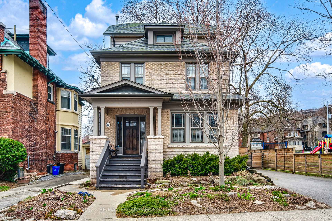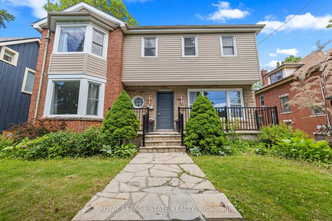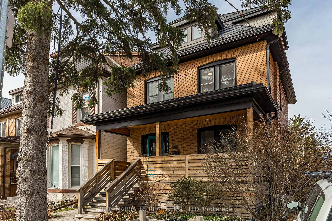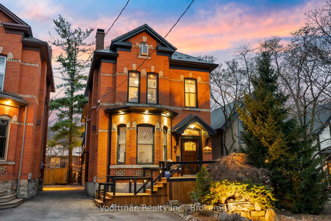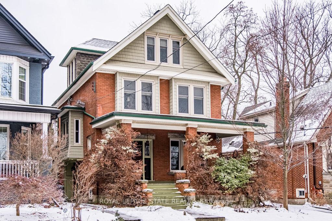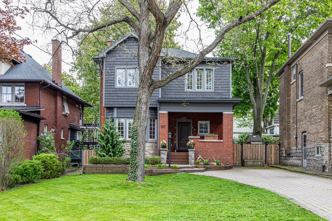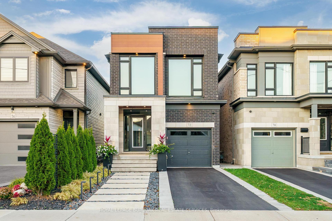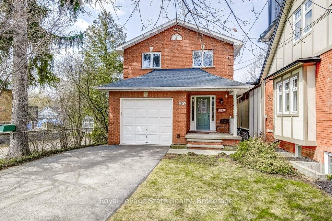One-of-a-Kind Modern Home in Coveted Kirkendall! Welcome to this truly exceptional modern home in the heart of Hamiltons most desirable neighbourhoodKirkendall. Surrounded by charming century homes and wartime bungalows, this custom-built beauty stands out with sleek design, smart features, and a layout crafted for contemporary living. Built just five years ago, this sun-filled three-bedroom home offers natural light, elegant finishes, and an effortless flow throughout. The open-concept main floor features oversized windows, engineered oak hardwood, and a stunning kitchen with soft-close cabinetry, a quartz island for four, an appliance garage, and a custom lazy Susan. Oversized sliding doors lead to a private backyard oasis, perfect for entertaining or relaxing. Upstairs, three spacious bedrooms await, including a luxurious primary suite with a walk-through closet and spa-like ensuite with heated floors, soaking tub, and glass walk-in shower. Smart dual-shade blinds in every room, compatible with Google Home and Alexa, offer next-level convenience. A stylish laundry area with built-in cabinetry completes the upper floor. The fully finished basement, with separate entrance, large rec room, 3-piece bath, laundry hookups, and kitchen rough-ins, is ideal for a home-based business, in-law suite, or potential rental. Located steps from Locke Street, top schools, parks, golf, transit, highways, and McMaster University, this move-in-ready home offers unmatched comfort, flexibility, and lifestyle.
engineered oak floors, soft close cabinet doors in kitchen, roughed in kitchen in basement, roughed in laundry in basement, appliance garage in kitchen, custom lazy Susan, on demand hot water tank, ring doorbell, wine fridge, shelving unit, dual shade power blinds, basement fridge, shed, alarm system (buyer to arrange monitoring), fridge, stove, b/I microwave, b/I dishwasher,
