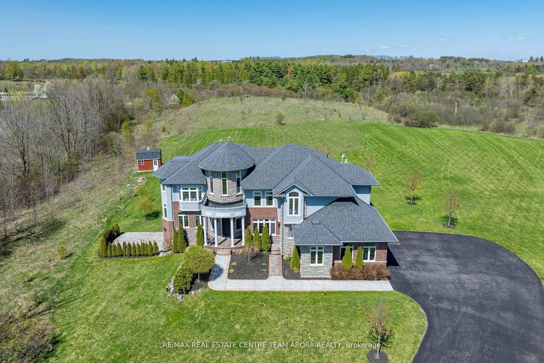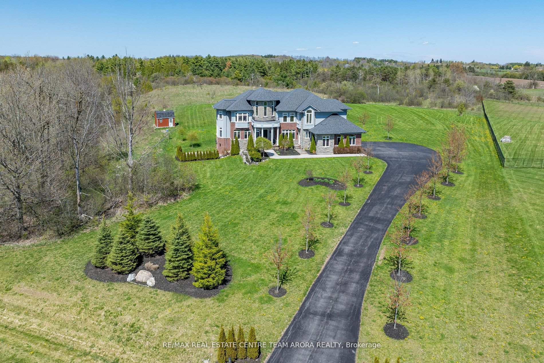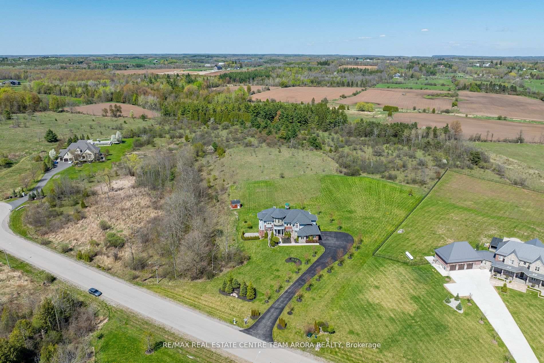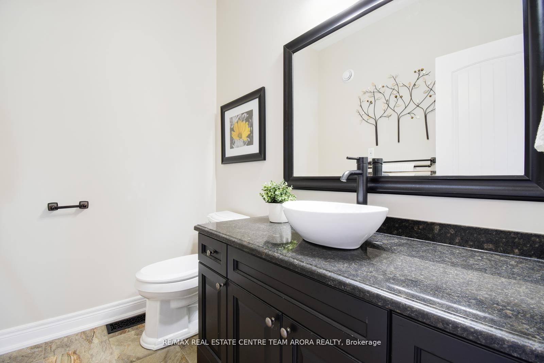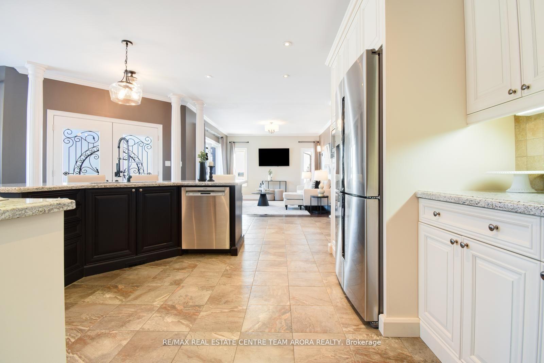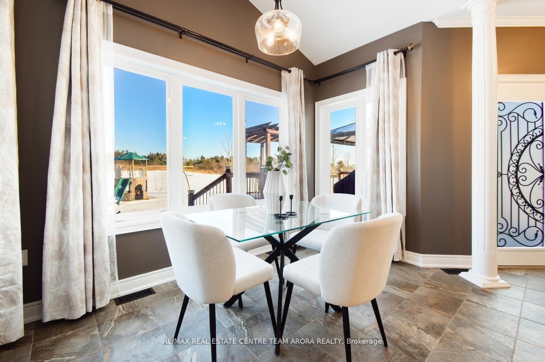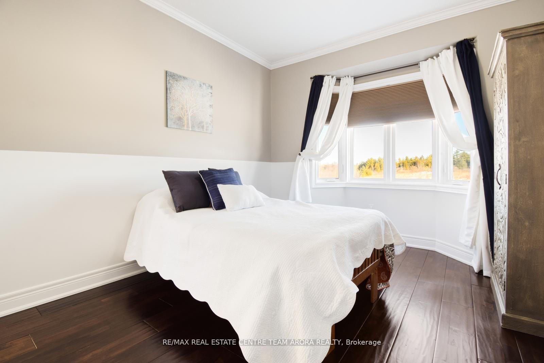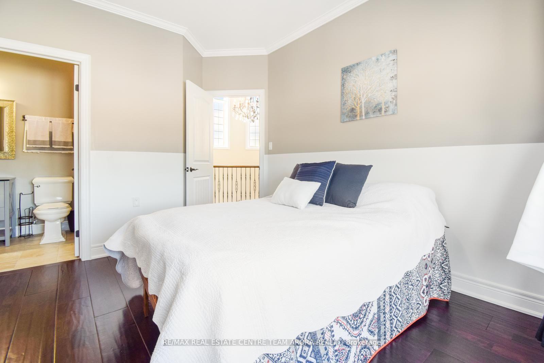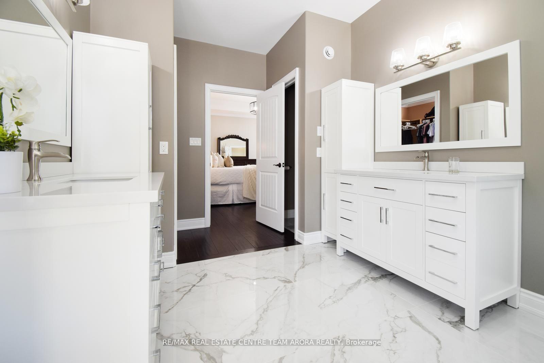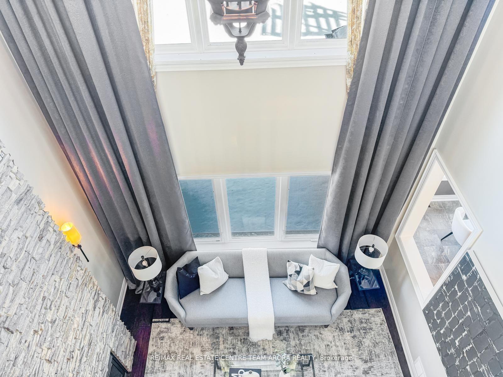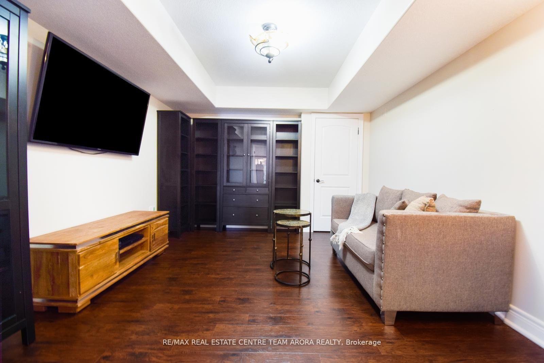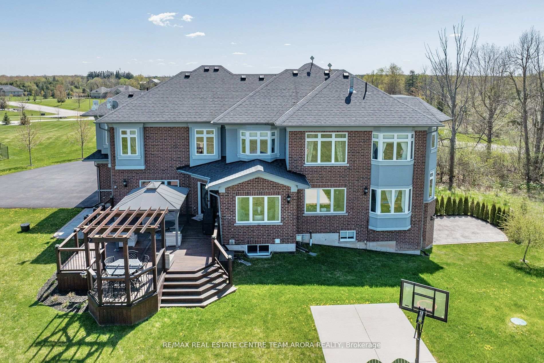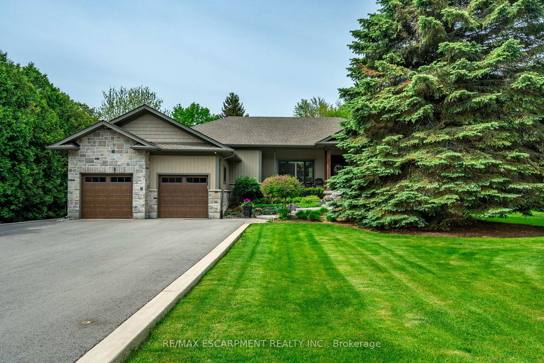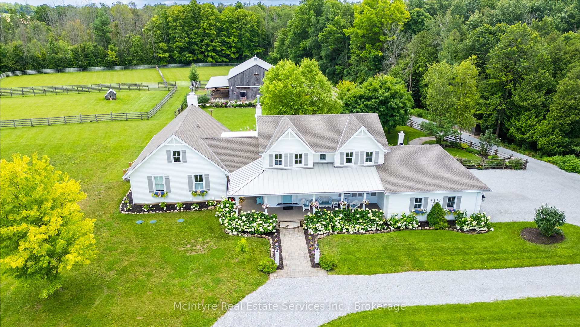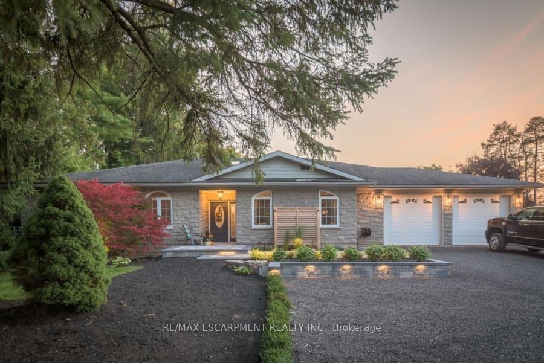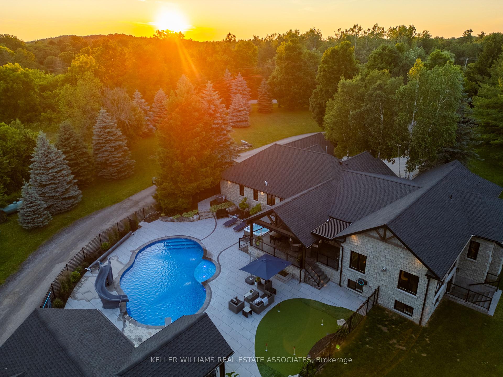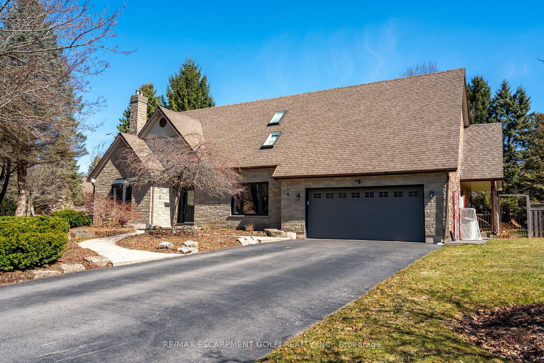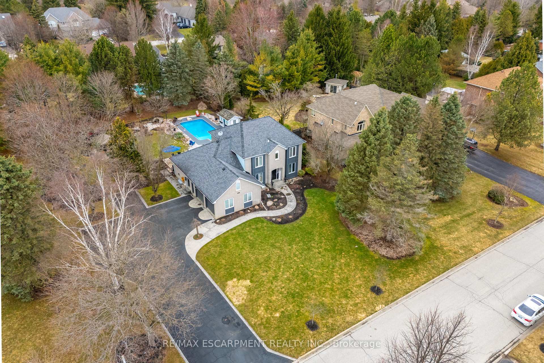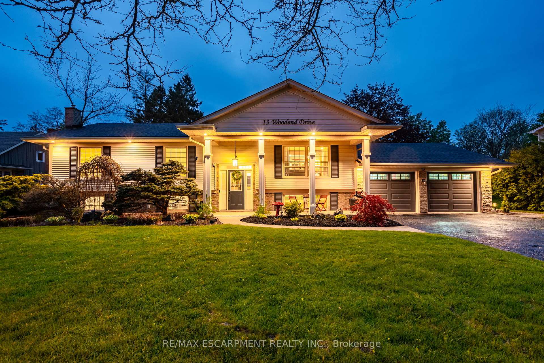Located at the end of a quiet cul-de-sac in the exclusive Chestnut Grove Estates, this stunning custom-built home sits on over 8 acres of beautiful greenery, next to protected conservation lands and trails for unmatched privacy. With more than 6,000 sq. ft. of living space, this 5+2 bedroom, property is designed for comfort and style. The grand entryway features a 20ft ceiling and a beautiful staircase, leading to a bright and open interior with large windows and a cozy stone fireplace in the living room. The kitchen is perfect for family meals, featuring a big center island and breakfast area. The main floor also includes two home offices, a family room, a formal dining room, and a handy mudroom. Upstairs, the spacious bedrooms include a luxurious primary suite with a private sitting area and spa-like bathroom. The finished lower level offers extra bedrooms, recreation rooms, and walkout access to the backyard. Outside, enjoy a large deck, trails, and a basketball area, all surrounded by nature. This property also features a 3-car garage and energy-efficient geothermal heating, making it a perfect family retreat just an hour from Toronto.
All Elfs, S/S Appl: Fridge, Stove, Dishwasher, Washer/Dryer.
