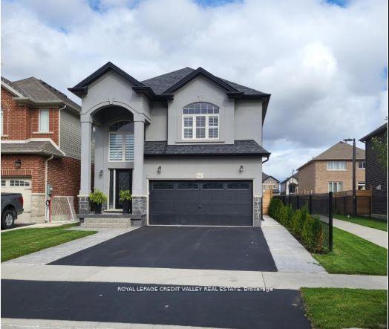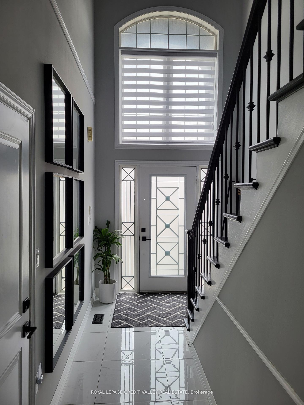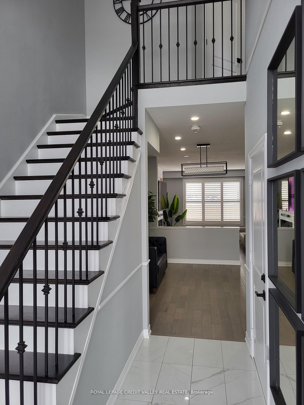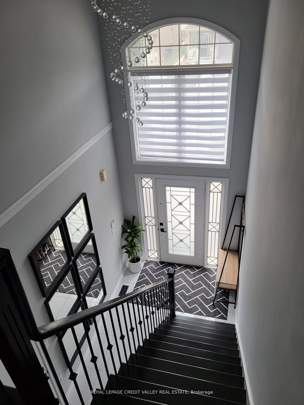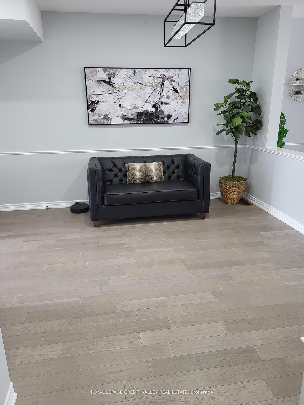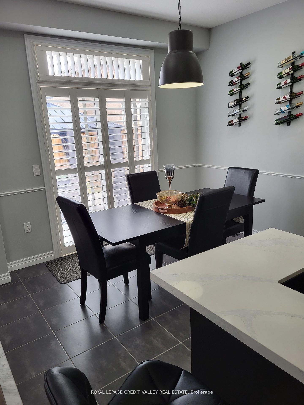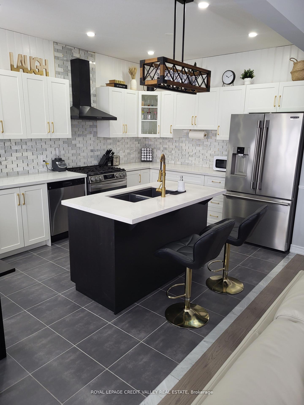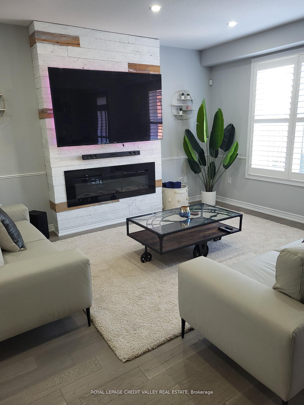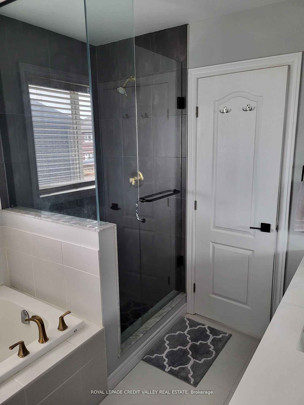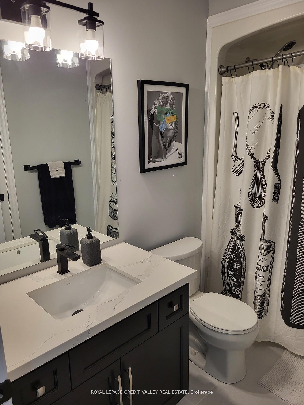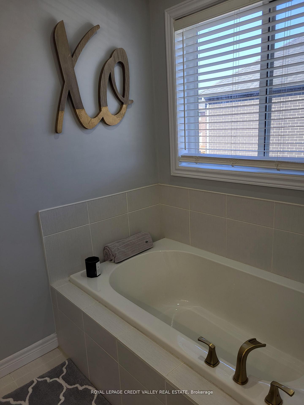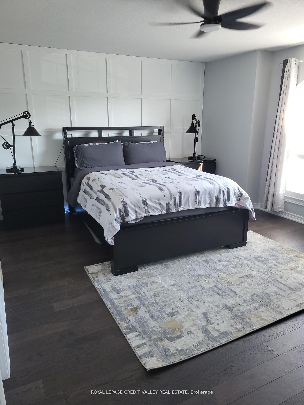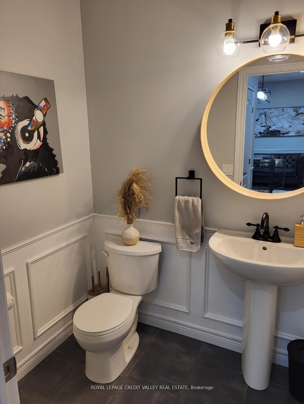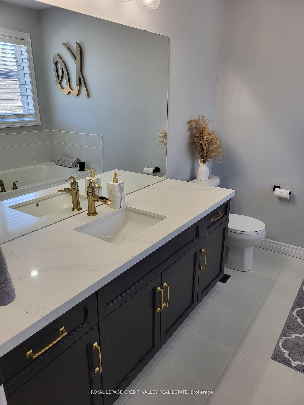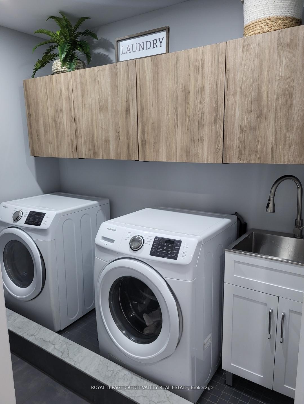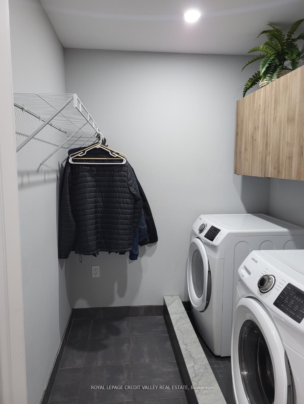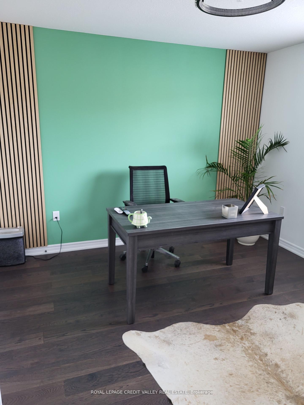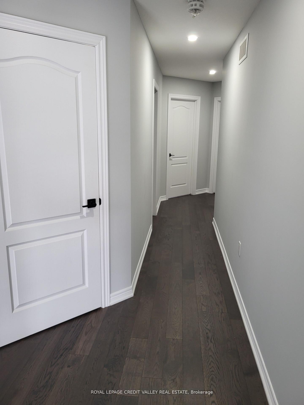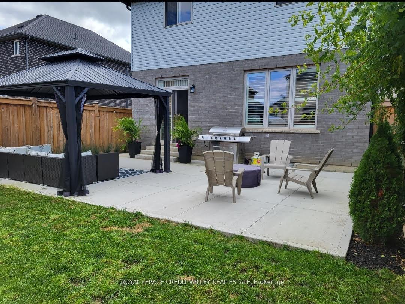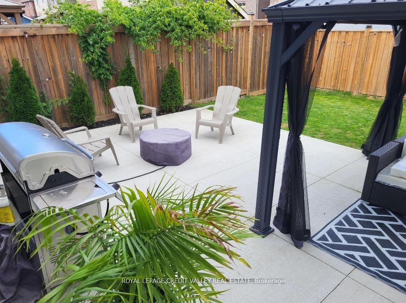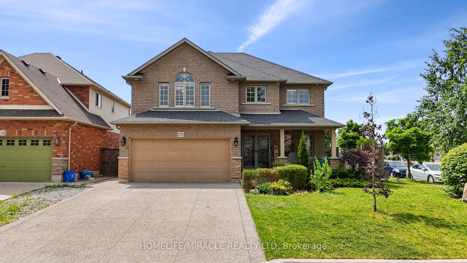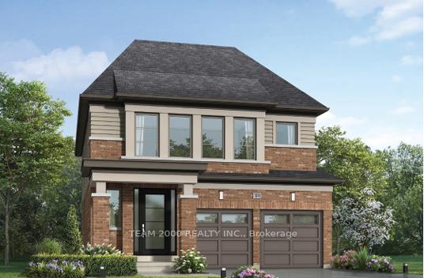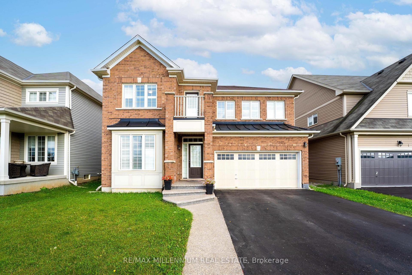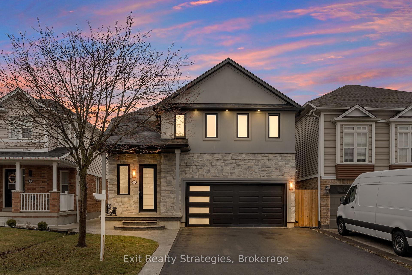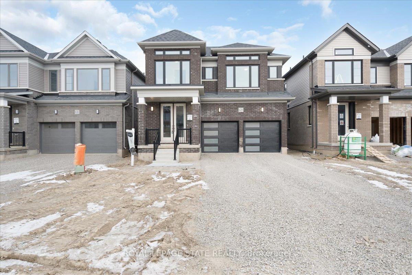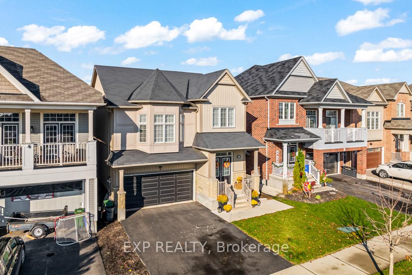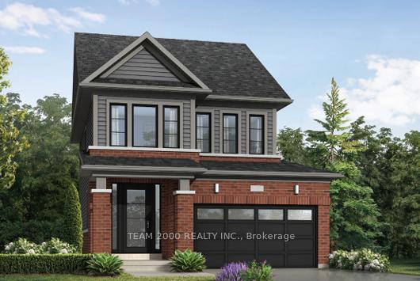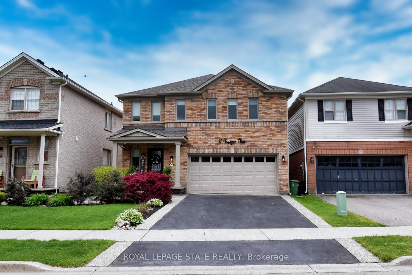Beautifully presented tastefully updated 4 Bedroom 2.5 Bathroom. Meticulously maintained featuring Grand Foyer with cathedral ceilings, open concept main floor layout with 9 Ft ceilings. Spacious Dining Room and Family Room. White Kitchen Cabinets with a Featured Centre Island Stainless Steel Appliances combined with an Eat-In Breakfast Area that leads to a walk out fenced Backyard. Master Bedroom with walk-in closet, separate shower and tub. Three additional spacious Bedrooms and a convenient 2nd floor Laundry Room. Unfinished Basement. Close to Schools, Shopping & Transit
50 Fairgrounds Drive
Binbrook, Hamilton $989,000 1Make an offer
4 Beds
3 Baths
1500-2000 sqft
Built-In
Garage
Parking for 2
West Facing
- MLS®#:
- X12127810
- Property Type:
- Detached
- Property Style:
- 2-Storey
- Area:
- Hamilton
- Community:
- Binbrook
- Taxes:
- $5,110.76 / 2024
- Added:
- May 05 2025
- Lot Frontage:
- 33.35
- Lot Depth:
- 106.21
- Status:
- Active
- Outside:
- Brick,Stucco (Plaster)
- Year Built:
- Basement:
- Unfinished
- Brokerage:
- ROYAL LEPAGE CREDIT VALLEY REAL ESTATE
- Lot :
-
106
33
- Intersection:
- Daw Ave & Fall Fairway
- Rooms:
- Bedrooms:
- 4
- Bathrooms:
- 3
- Fireplace:
- Utilities
- Water:
- Municipal
- Cooling:
- Central Air
- Heating Type:
- Forced Air
- Heating Fuel:
| Kitchen | 5.75 x 3.21m Stainless Steel Appl , B/I Dishwasher , Pot Lights Main Level |
|---|---|
| Dining Room | 4.24 x 3.93m Main Level |
| Family Room | 4.54 x 4.3m Combined w/Living , Open Concept , Large Window Main Level |
| Bathroom | 1.51 x 1.54m Open Concept , Hardwood Floor , Pot Lights Main Level |
| Primary Bedroom | 5.24 x 3.21m Large Window , 4 Pc Ensuite , Tile Floor Second Level |
| Bedroom 2 | 3.93 x 3.18m Closet , Window Second Level |
| Bathroom | 3.96 x 3.15m 4 Pc Ensuite , Walk-In Closet(s) , Separate Shower Second Level |
| Bedroom 3 | 3.93 x 3.18m Window , Closet Second Level |
| Bathroom | 4 Pc Bath , Tile Floor |
| Laundry | 0 Laundry Sink , Tile Floor |
| Bedroom 4 | 3.64 x 3.42m Closet , Window Second Level |
| Laundry | 3.72 x 3.42m Second Level |
Listing Details
Insights
- Spacious and Modern Layout: This property features an open concept main floor with 9 ft ceilings, providing a bright and airy atmosphere. The layout includes a large dining room and family room, perfect for entertaining.
- Four Generously Sized Bedrooms: With four spacious bedrooms, including a master suite with a walk-in closet and ensuite bathroom, this home is ideal for families or those needing extra space.
- Prime Location: Located in Binbrook, Hamilton, the property is close to schools, shopping, and transit, making it convenient for daily living and commuting.
