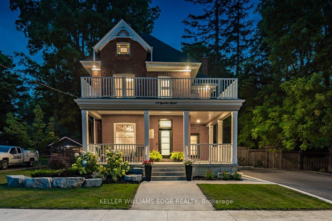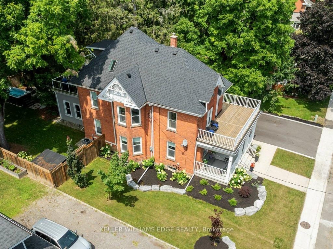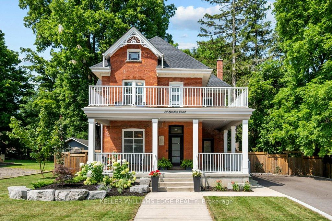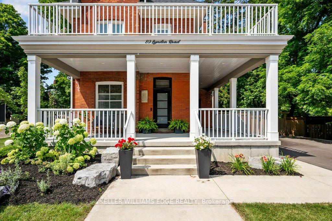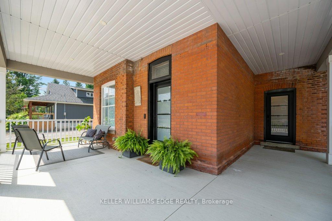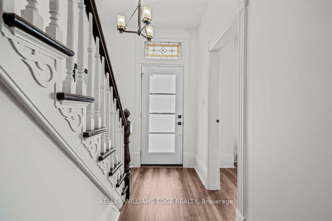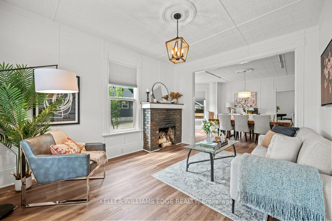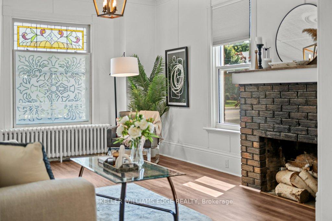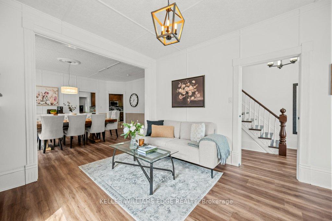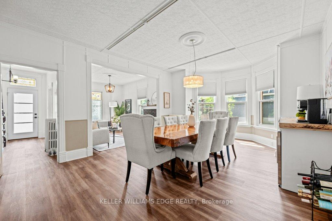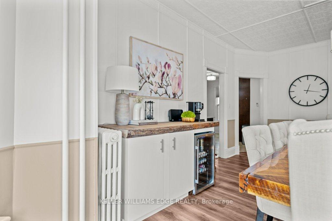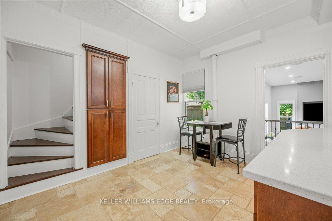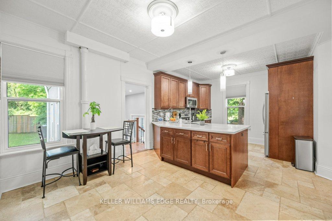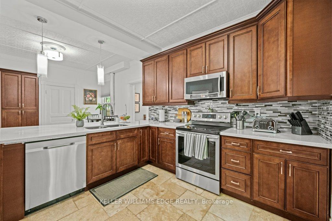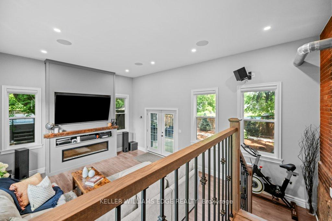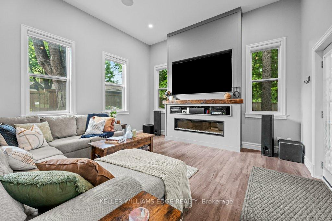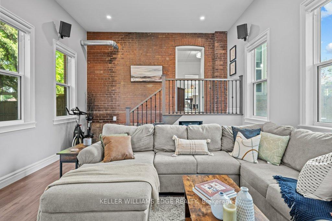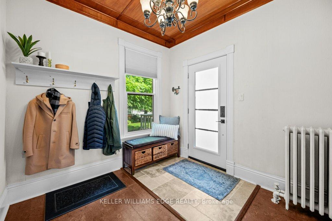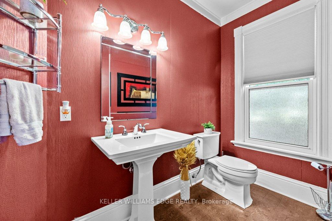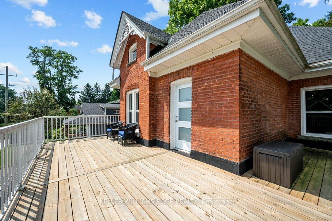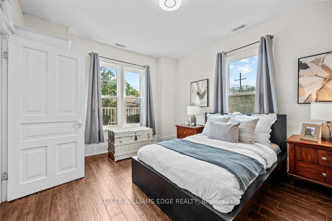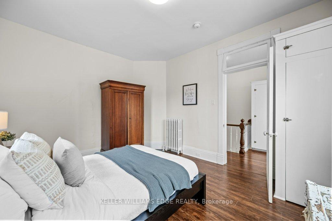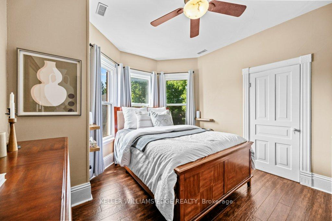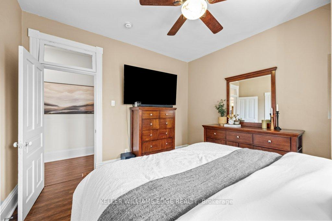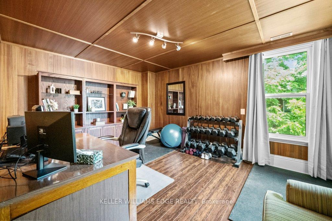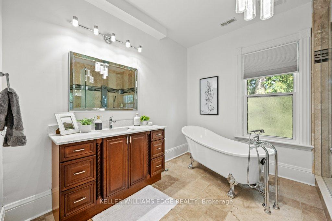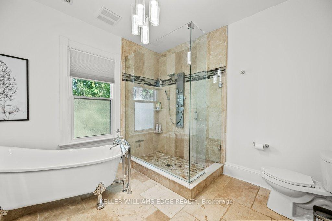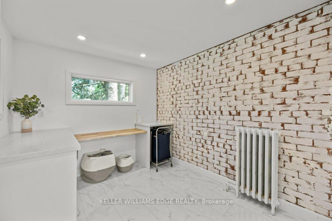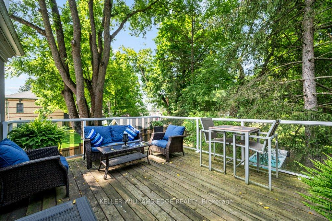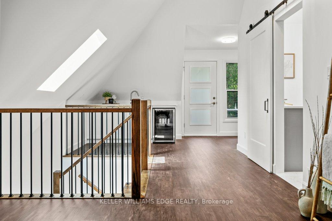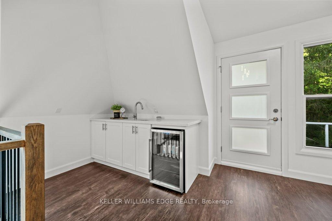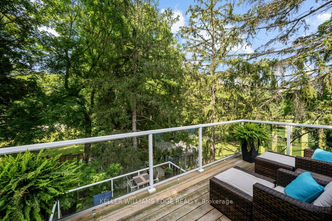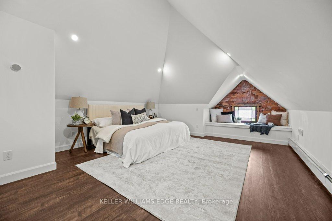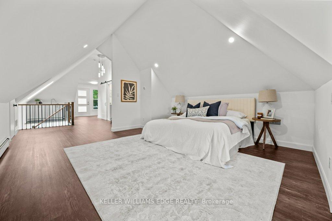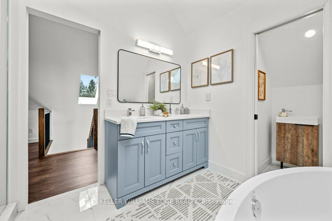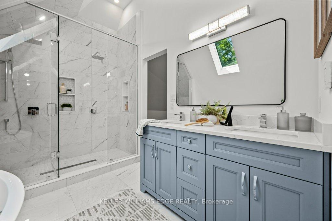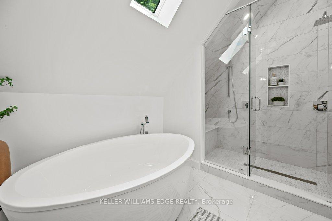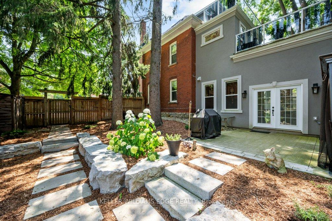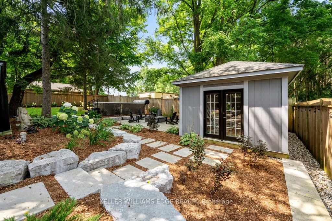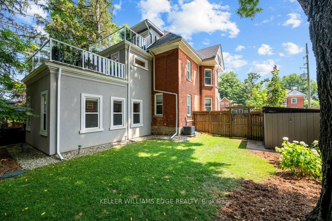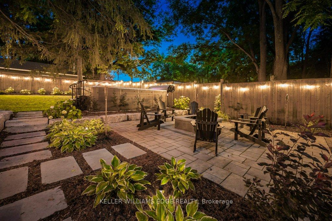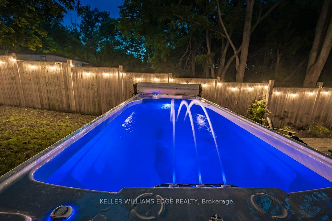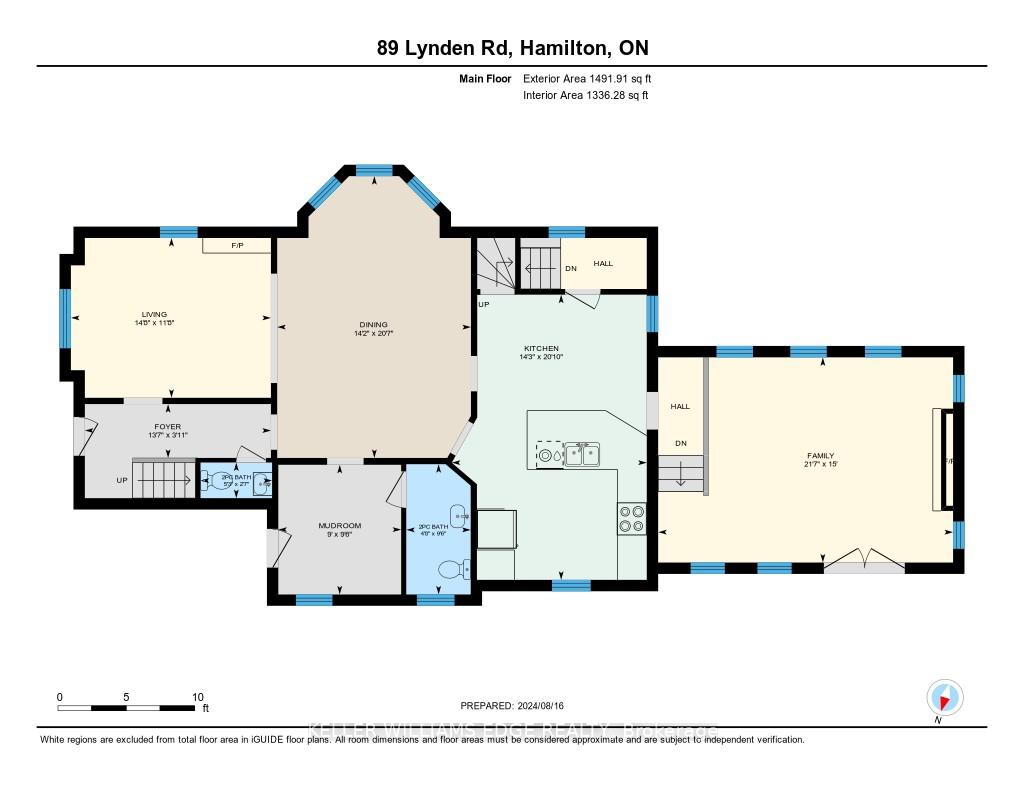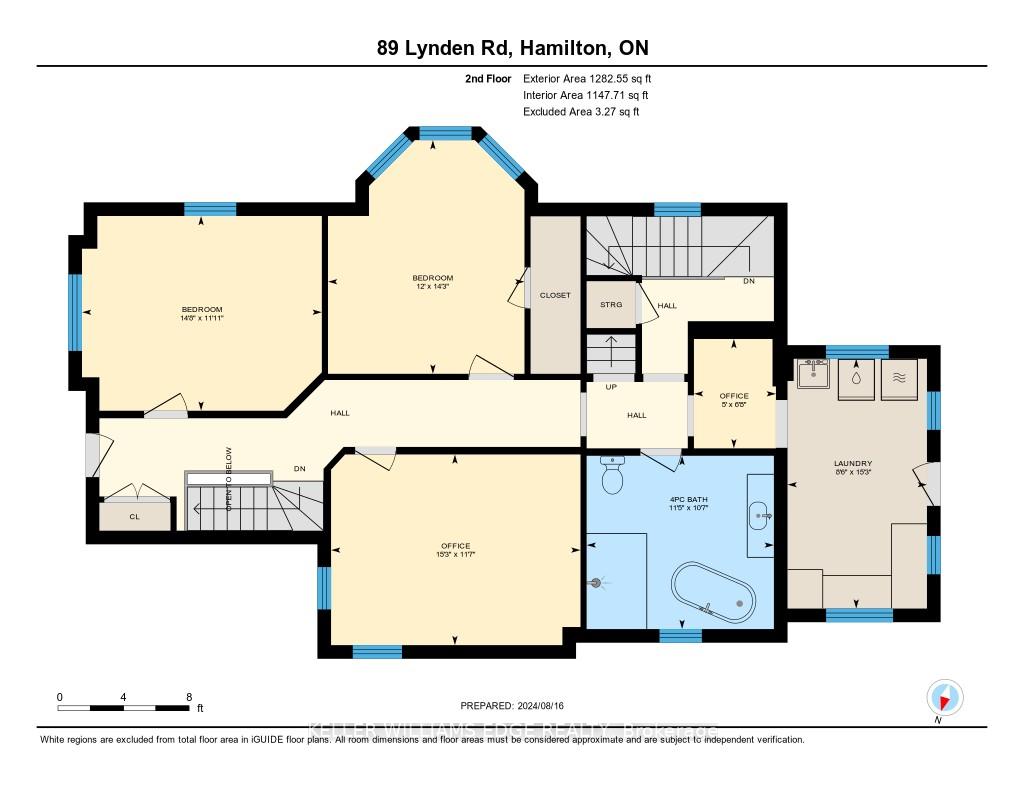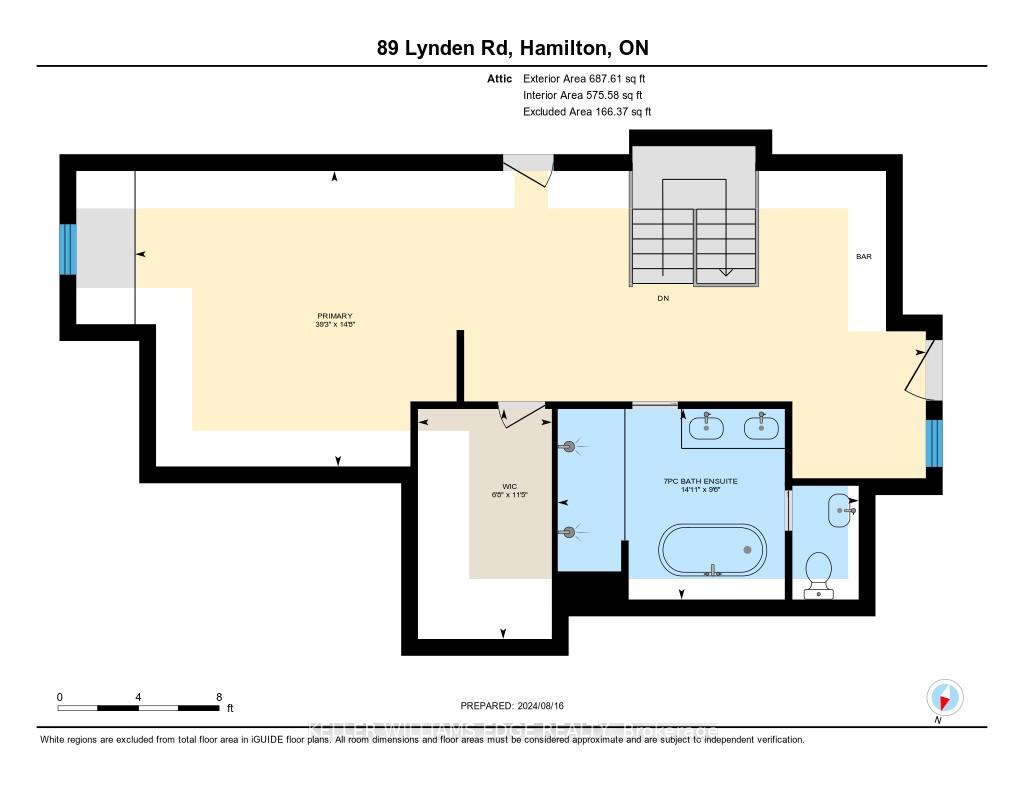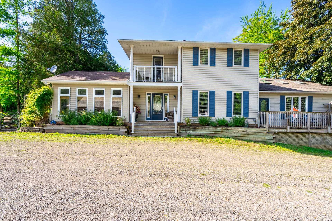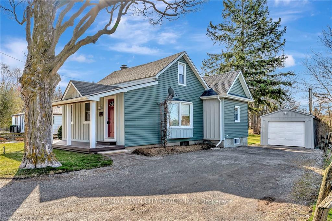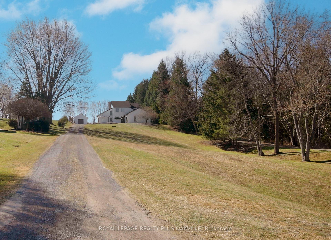Spectacular blend of old-world grace & modern comfort! Meticulously fully renovated century home located in the quaint West Flamborough village of Lynden. This 4-bed, 4-bath gem tastefully combines classic historic charm w contemporary luxury. It features high ceilings throughout-9.5-ft on the main floor, 12-ft in the family room, and 9-ft on the 2nd floor (except office/bedroom), the carpet-free floors incl travertine, porcelain and luxury vinyl plank. Ground level family room equipped w radiant heated floor, auto Smart blinds, surround sound, 82 mounted TV, and aw/o to patio & beyond! Custom kitchen(15/16) w heated floor, high cabinets, Quartz, pendant lights & pantry, and a separate dining room w handy Butler bar. The 2nd floor offers 3 spacious bedrooms, access to the front balcony, a luxurious bathroom w claw-foot tub & glass shower w multi-function panel. Laundry room w a flex space, cabinets, folding area & w/o to rear deck. Oak stairs w wrought iron spindles lead to the skylit & spray-foam-insulated 3rd level primary retreat featuring a wet bar, its own balcony, reading nook, W/I closet and a sliding barn door to a7-pce ensuite w skylight, heated floor, water closet, slipper tub, double sink vanity & a double shower! The exterior boasts a 6-car driveway(23),concrete walkway & porch(21/22), a fully fenced stunning rock landscaped yard(23) appointed with a gazebo, gas BBQ hookup, firepit, 3 sheds including a 20'x12' bunkie/workshop, and a 17 year-round Swim Spa(23)! Modern conveniences include city water, natural gas, electrical service panel w 220-amp(23), Smart Home Features ie. thermostats, switches, locks & more, BellFibe Network, central A/C(23), and C/VAC throughout the home. Other features & updates include stained glass, transom windows, exterior doors, gutter guards(23), re-shingled roof(21), windows(2018/19), and complete re-plumbing & re-wiring (2016-2024). This home truly combines historic elegance with contemporary amenities.
...89 Lynden Road
Lynden, Hamilton $1,575,000 1Make an offer
4 Beds
4 Baths
3000-3500 sqft
Parking for 6
West Facing
Pool!
- MLS®#:
- X12045047
- Property Type:
- Detached
- Property Style:
- 2 1/2 Storey
- Area:
- Hamilton
- Community:
- Lynden
- Taxes:
- $7,148 / 2024
- Added:
- March 27 2025
- Lot Frontage:
- 85.8
- Lot Depth:
- 140
- Status:
- Active
- Outside:
- Brick,Other
- Year Built:
- 51-99
- Basement:
- Partial Basement,Unfinished
- Brokerage:
- KELLER WILLIAMS EDGE REALTY
- Lot :
-
140
85
- Intersection:
- Governor's Rd
- Rooms:
- Bedrooms:
- 4
- Bathrooms:
- 4
- Fireplace:
- Utilities
- Water:
- Municipal
- Cooling:
- Central Air
- Heating Type:
- Other
- Heating Fuel:
| Living Room | 4.46 x 3.56m Brick Fireplace , Stained Glass Main Level |
|---|---|
| Dining Room | 6.28 x 4.32m B/I Bar , Bay Window Main Level |
| Kitchen | 6.36 x 4.35m Eat-in Kitchen , Quartz Counter , Heated Floor Main Level |
| Mud Room | 2.7 x 2.8m W/O To Porch , Window Main Level |
| Family Room | 6.57 x 4.57m Electric Fireplace , W/O To Patio Ground Level |
| Bedroom 2 | 4.46 x 3.62m Closet Second Level |
| Bedroom 3 | 4.34 x 3.65m Bay Window , Closet Second Level |
| Bedroom 4 | 4.64 x 3.54m Second Level |
| Other | 2.03 x 1.52m Second Level |
| Laundry | 4.64 x 2.59m W/O To Deck Second Level |
| Primary Bedroom | 11.4 x 4.43m Walk-In Closet(s) , Skylight , W/O To Balcony Third Level |
| Bathroom | 4.55 x 2.88m 7 Pc Ensuite , Skylight Third Level |
Property Features
Fenced Yard
Golf
Wooded/Treed
Library
Park
Place Of Worship
