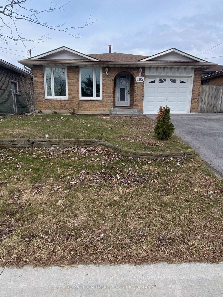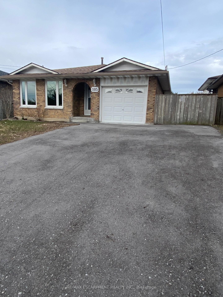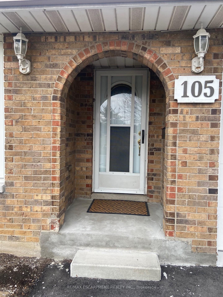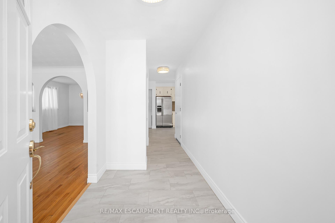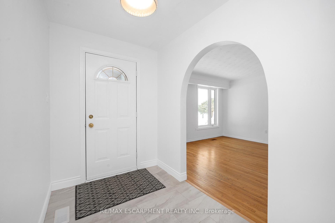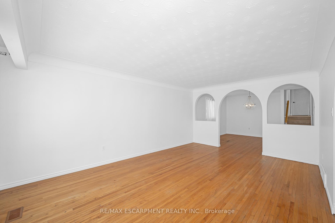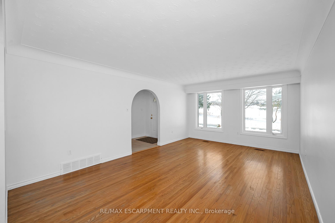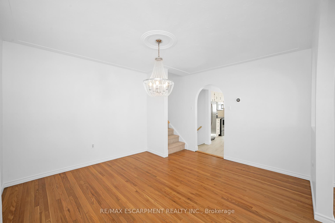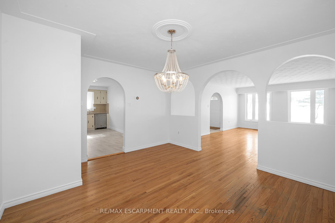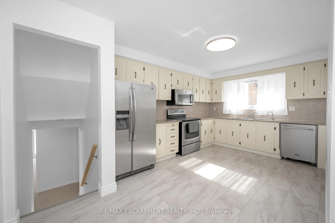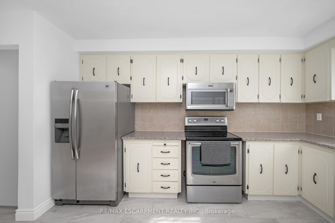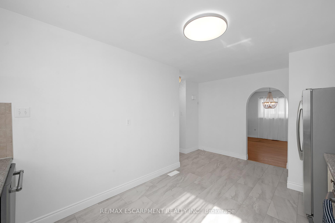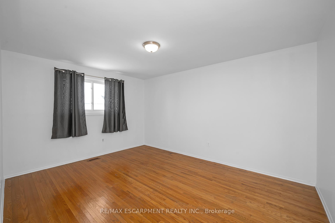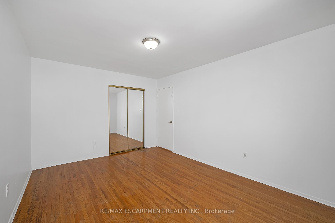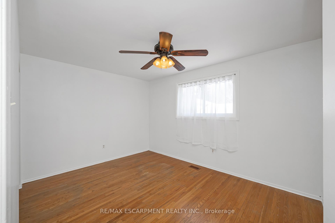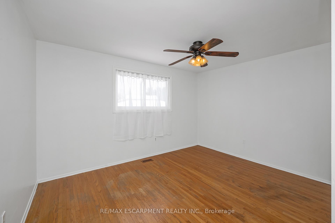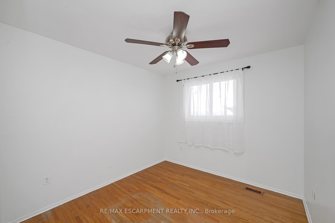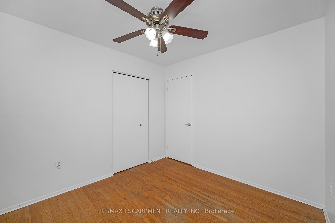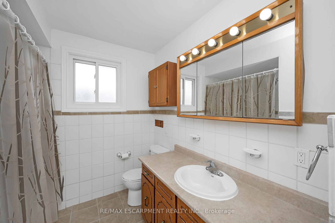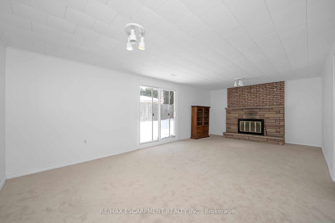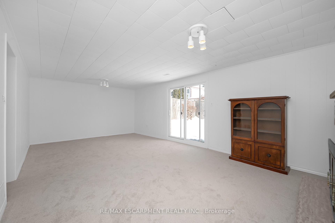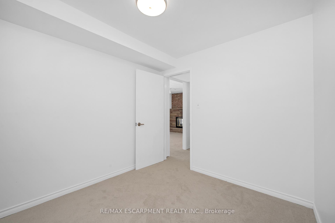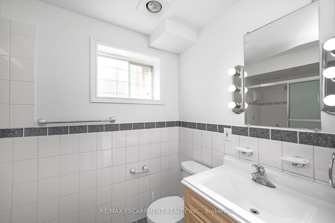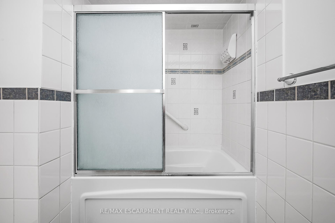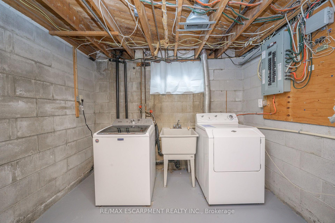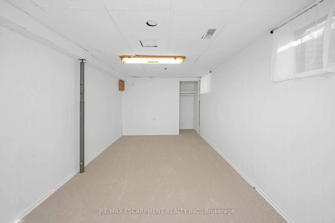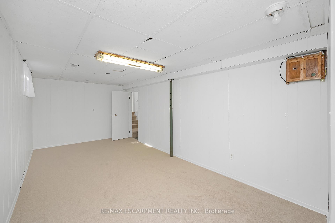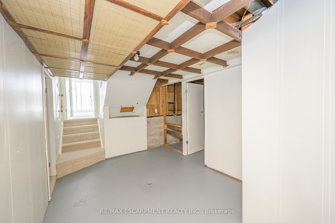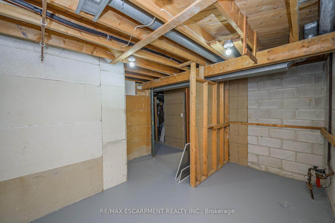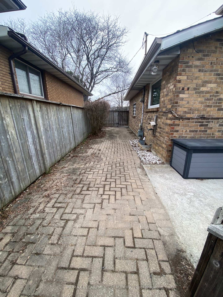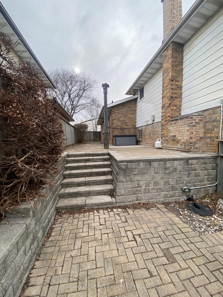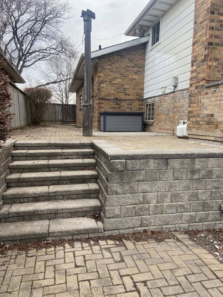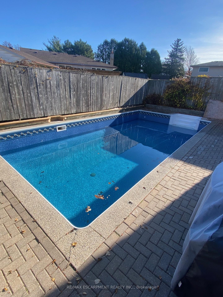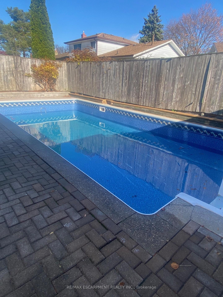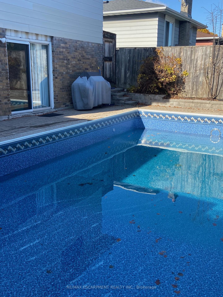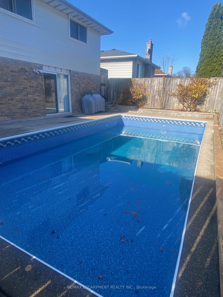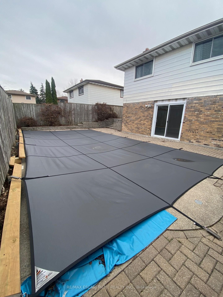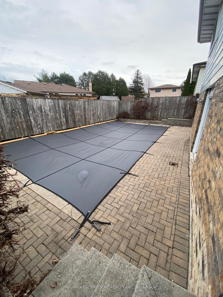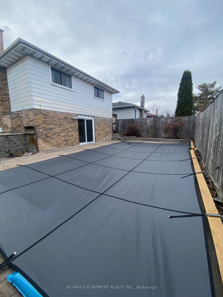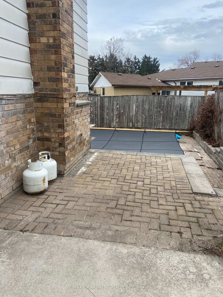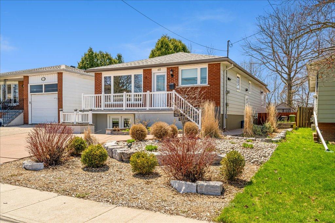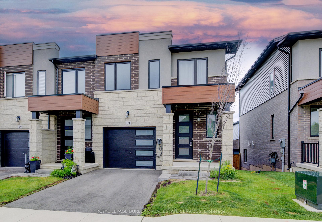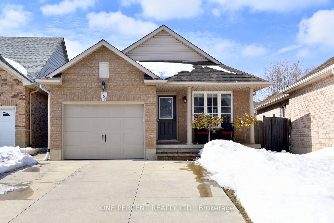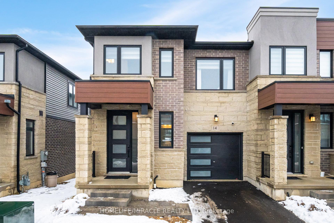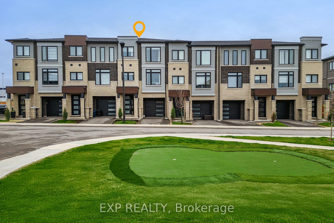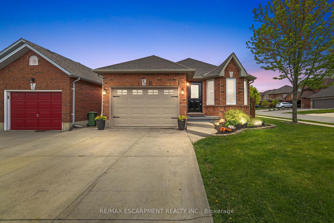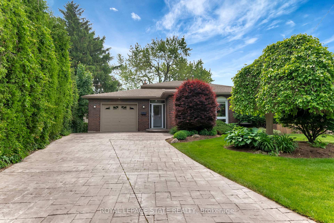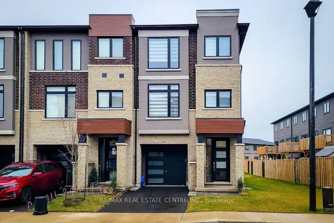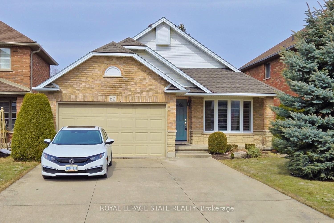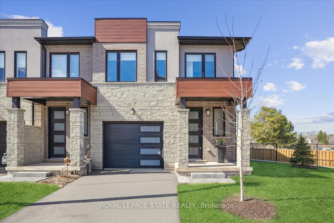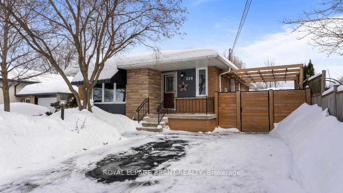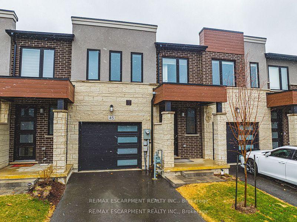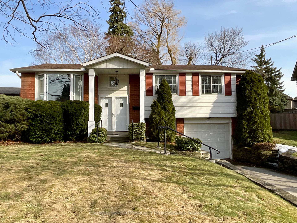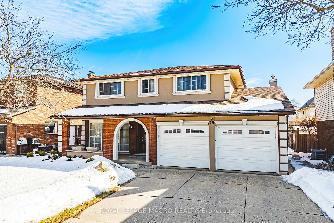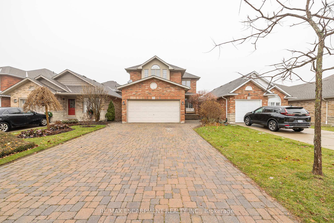Fabulous West Mountain location with lots of near by shopping and amenities, easy highway access, across from large dog friendly green space with baseball diamond and soccer field Olympic Park. Solid brick four level back split nestled in a very quiet peaceful en-clave, much larger then it appears from the outside approx. 1,800 square feet. Features very difficult to find, in this area, 5 bedrooms and 2 full bathrooms, huge ground level family room with wood burning fire place, new patio doors to walk out over looking beautiful inground swimming pool. Perfect for large or growing family, entertaining and family celebrations. Bright and airy main floor entrance with coat closet, new vinyl floors, large open concept living room and dining with hardwood floors and big eat in kitchen. Upper level contains three bedrooms all with hardwood floors and four piece bathroom. Ground level features fourth bedroom with window, across from four piece bathroom and family room with easy access to backyard and pool, perfect for guests. Basement is party finished with large room 21x9 with two windows used as fifth bedroom for years, laundry room with washer and dryer included, cold storage and good size storage area used as work shop/hobby shop. Solid well maintained home with the same owners since 1982. Features attached garage with inside entry new concrete pad 2024, double front driveway resurfaced 2023,resingled roof 2021,replaced furnace and central air conditioner 2024. Ground level walk in pool with concrete and interlocking stone patio and elevated patio over looking pool new pool liner 2024. New vinyl and broadloom floor 2025,new patio door 2025,freshly painted 2025. Shows fresh and clean, vacant easy to view and available to move in immdiately!
105 Lavina Crescent
Mountview, Hamilton $849,900 1Make an offer
5+1 Beds
2 Baths
1500-2000 sqft
Attached
Garage
with 1 Spaces
with 1 Spaces
Parking for 2
W Facing
Pool!
Zoning: C
- MLS®#:
- X11984427
- Property Type:
- Detached
- Property Style:
- Backsplit 4
- Area:
- Hamilton
- Community:
- Mountview
- Taxes:
- $5,567.48 / 2024
- Added:
- February 23 2025
- Lot Frontage:
- 45
- Lot Depth:
- 100
- Status:
- Active
- Outside:
- Aluminum Siding,Brick
- Year Built:
- 51-99
- Basement:
- Full,Partially Finished
- Brokerage:
- RE/MAX ESCARPMENT REALTY INC.
- Lot (Feet):
-
100
45
- Intersection:
- Mohawk Road and Magnolia Road
- Rooms:
- 10
- Bedrooms:
- 5+1
- Bathrooms:
- 2
- Fireplace:
- Y
- Utilities
- Water:
- Municipal
- Cooling:
- Central Air
- Heating Type:
- Forced Air
- Heating Fuel:
- Gas
| Living Room | 5.55 x 3.89m Hardwood Floor , Combined w/Dining Main Level |
|---|---|
| Dining Room | 3.58 x 3.89m Hardwood Floor , Combined w/Living Main Level |
| Kitchen | 5.01 x 3.08m Eat-in Kitchen Main Level |
| Primary Bedroom | 5.11 x 3.35m Upper Level |
| Bedroom 2 | 4.04 x 3.79m Upper Level |
| Bedroom 3 | 3.55 x 2.97m Upper Level |
| Bathroom | 3.35 x 2.33m 4 Pc Bath Upper Level |
| Family Room | 7.21 x 3.9m W/O To Pool , Fireplace Ground Level |
| Bedroom 4 | 2.82 x 2.58m Above Grade Window Ground Level |
| Bathroom | 2.03 x 2.58m 4 Pc Bath Ground Level |
| Bedroom 5 | 6.5 x 2.8m Above Grade Window Sub-Basement Level |
| Laundry | 3.22 x 2.9m Sub-Basement Level |
Listing Details
Insights
- Spacious Family Living: This property boasts 5 bedrooms and 2 full bathrooms, making it ideal for large or growing families. The generous living space of approximately 1,800 square feet provides ample room for comfort and entertaining.
- Inground Pool & Outdoor Space: The inground swimming pool, complemented by a concrete and interlocking stone patio, offers a perfect setting for relaxation and outdoor gatherings, enhancing the property's appeal for summer enjoyment.
- Prime Location: Situated in the desirable Mountview community of Hamilton, this home is conveniently located near shopping, amenities, and parks, including a large dog-friendly green space, making it an attractive option for families and outdoor enthusiasts.
Property Features
Fenced Yard
Park
Place Of Worship
Public Transit
School
Sale/Lease History of 105 Lavina Crescent
View all past sales, leases, and listings of the property at 105 Lavina Crescent.Neighbourhood
Schools, amenities, travel times, and market trends near 105 Lavina CrescentSchools
7 public & 4 Catholic schools serve this home. Of these, 10 have catchments. There are 3 private schools nearby.
Parks & Rec
5 sports fields, 3 ball diamonds and 11 other facilities are within a 20 min walk of this home.
Transit
Street transit stop less than a 3 min walk away. Rail transit stop less than 6 km away.
Want even more info for this home?
