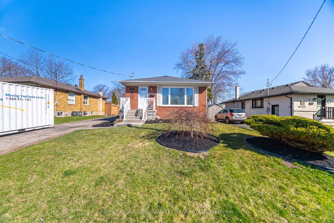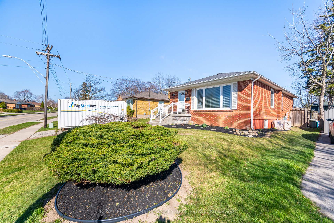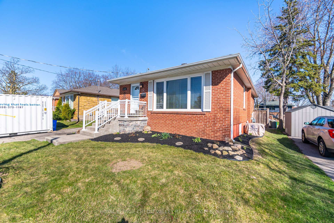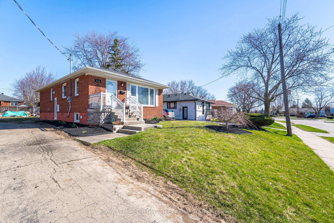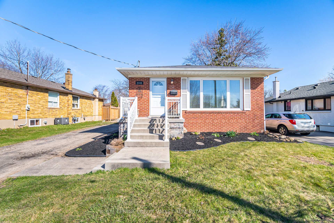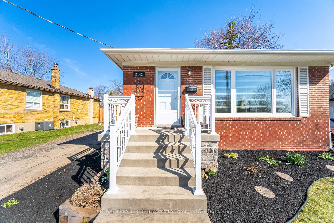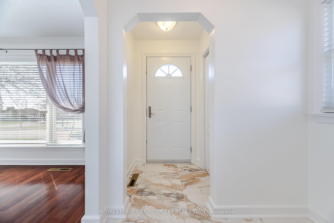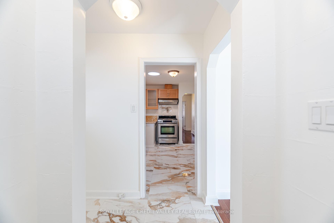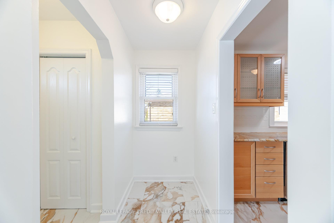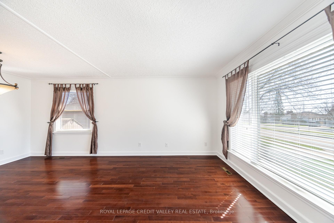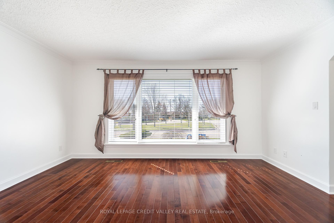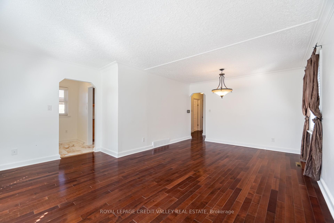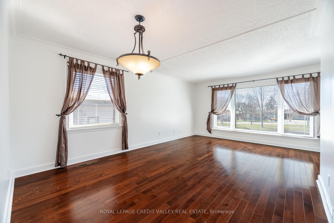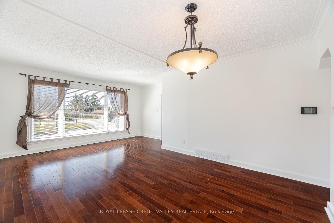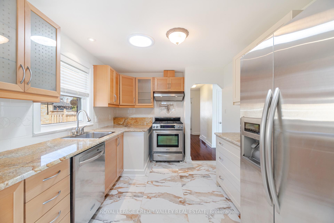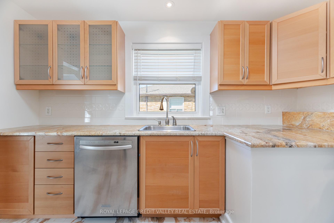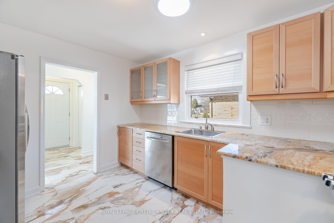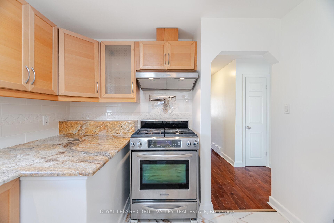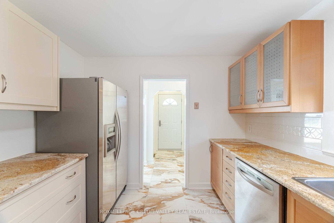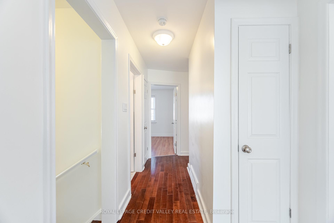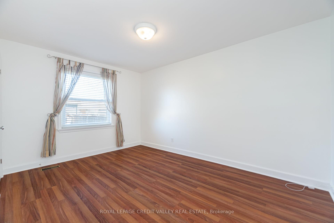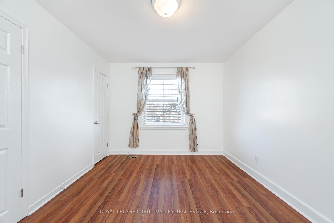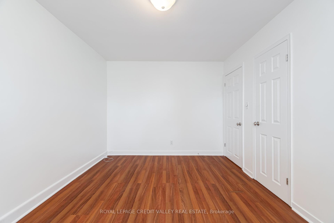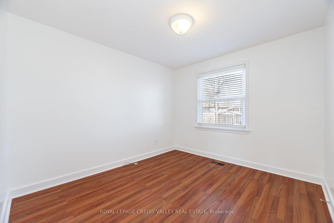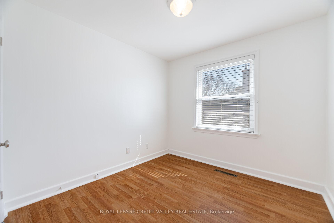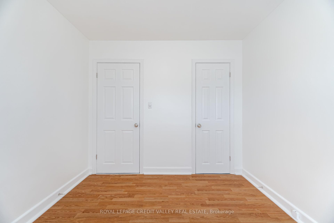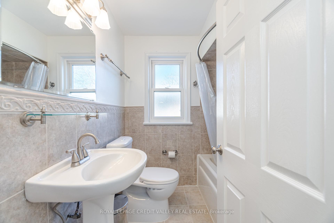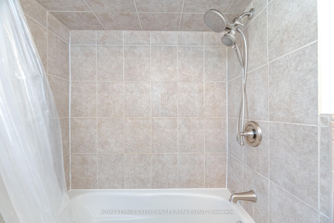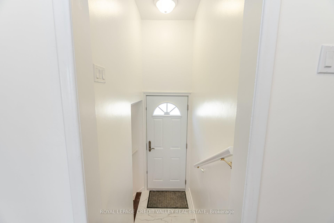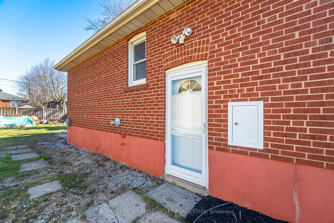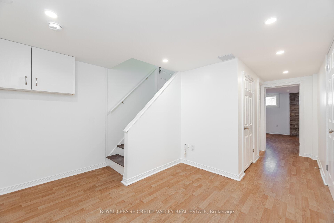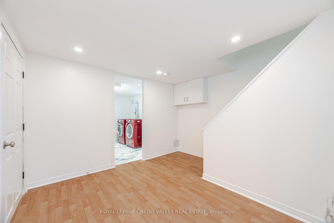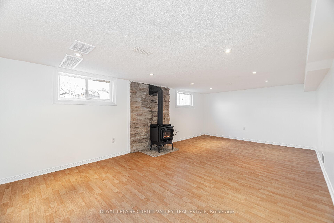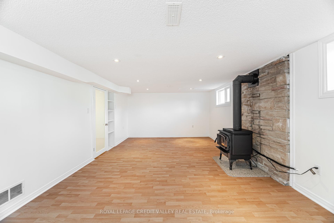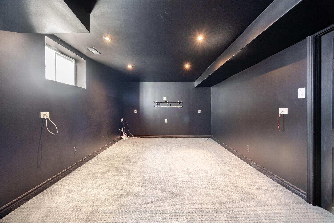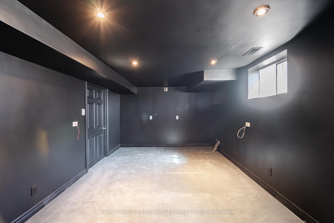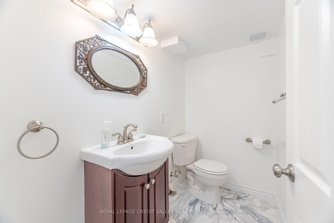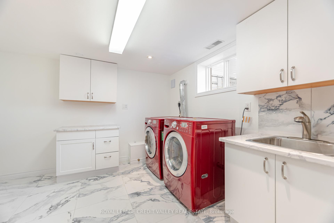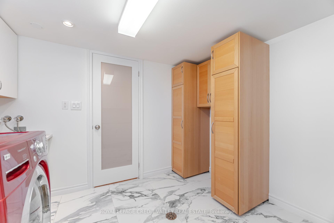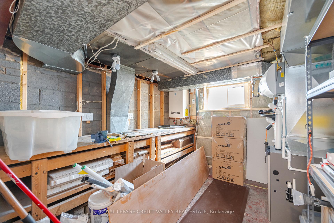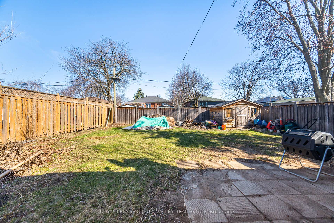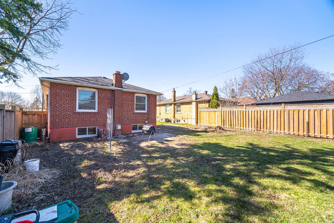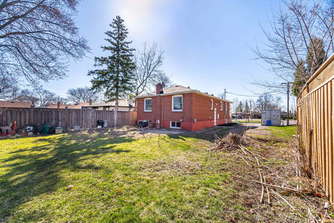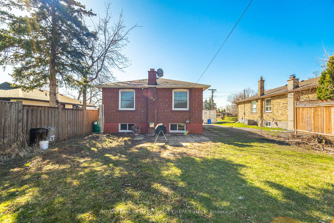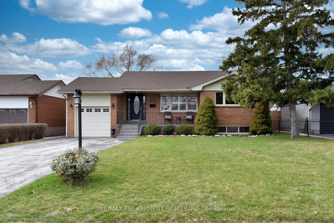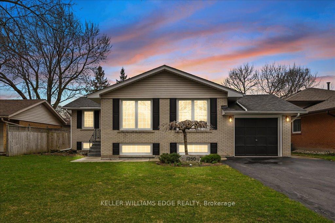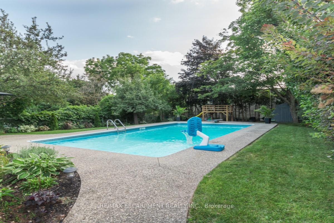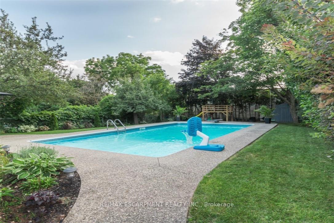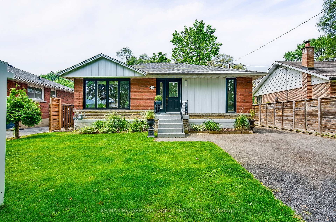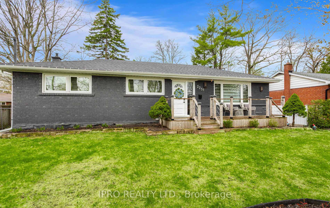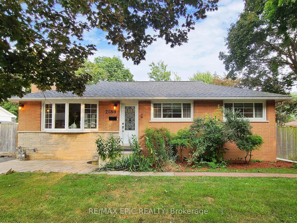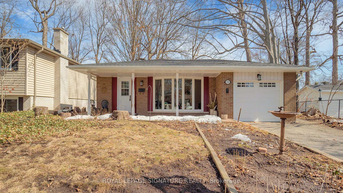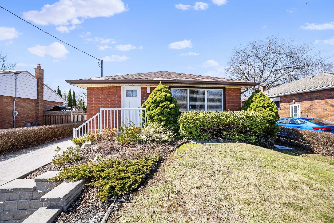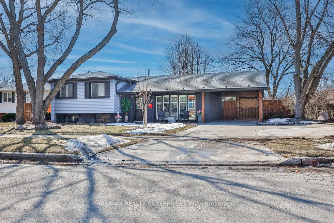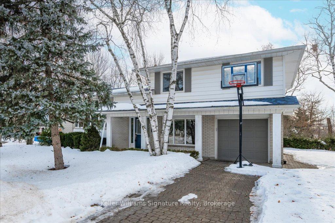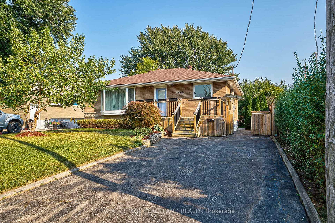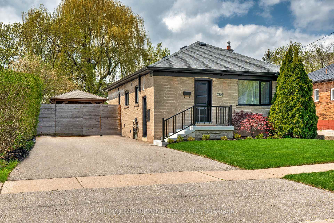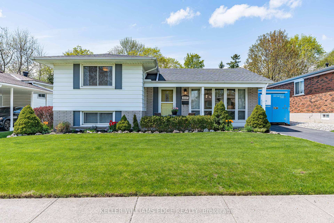This beautifully updated bungalow is nestled in a highly sought-after mature neighborhood in Burlington. Conveniently located near shopping, top rated schools, four parks, walking/ biking paths, churches, recreation facilities and gyms, public transit, Burlington GO station and major highways (403, 407, QEW). This cozy home sits on a spacious, pool-sized, south- facing lot. Immaculately maintained, the home boasts numerous upgrades, including a remodeled kitchen, main bath, powder room, a high efficiency furnace, upgraded 200-amp electrical service, updated wiring and plumbing, a new porch for relaxing and much more. The basement has many large windows for lots of added natural light. The main floor offers a bright and inviting combined living/dining room with stunning maple hardwood flooring and large picture window that lets in lots of sunshine, perfect for growing plants and flowers. The gorgeous kitchen is thoughtfully designed with granite countertops, a pot filler over the stove and lots cabinetry for storing cooking implements and pantry supplies. The updated 4-piece bathroom is a quiet retreat while the three bedrooms include a primary suite with his and hers closets. The fully-finished basement feature a stunning, acoustically-isolated media room, a recreation room with gas stove, a powder room, a large, updated laundry room, an office by the base of the stairs, ample storage and a separate entrance, making it ideal for additional living space. This property still receives door-to-door mail delivery.
Renovated Kitchen (2025) Granite Countertops, Tile Backsplash, Stainless Steel appliances (fridge, gas stove, dishwasher and powerful vent hood), Original 240V electric stove outlet, Upgraded ceramic tile flooring New supplemental storage cabinet, Velux sun tunnel, Dedicated circuit for microwave available. Additional; New tile floor in front entrance (2025), New paint throughout (2025), New exterior front railing (2025), Front door including Storm door (2016), Side door...
