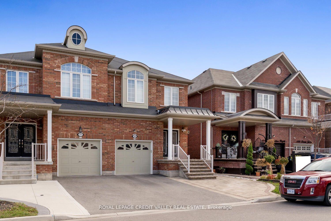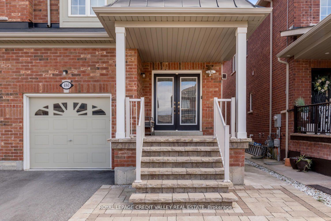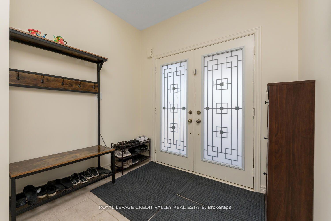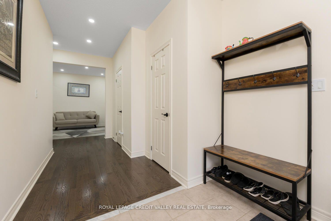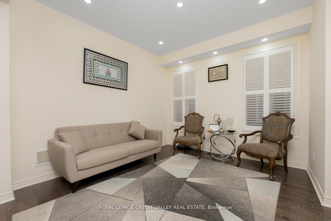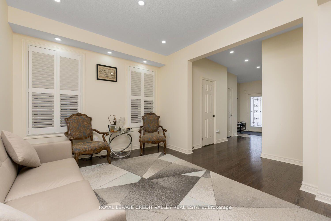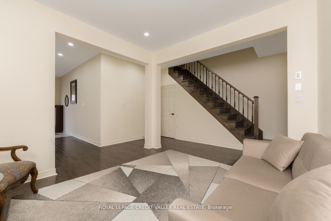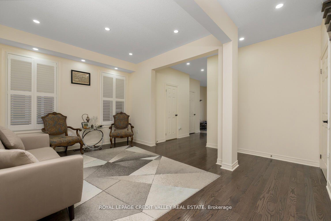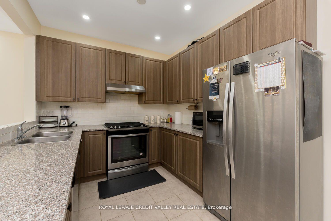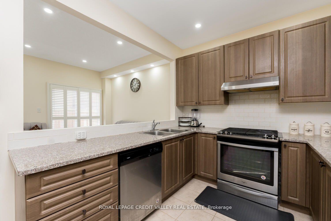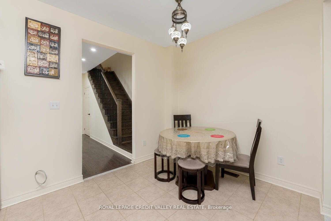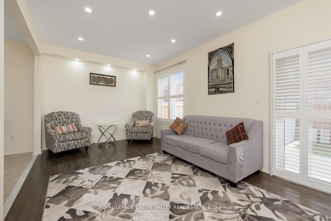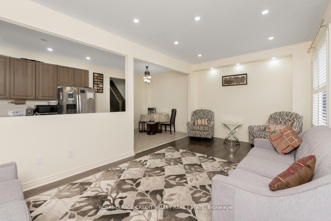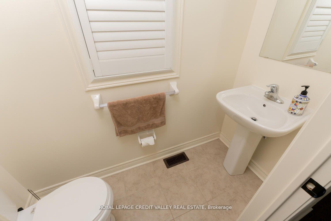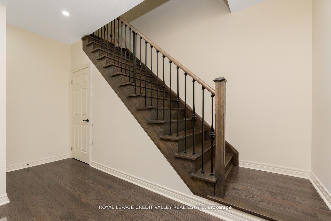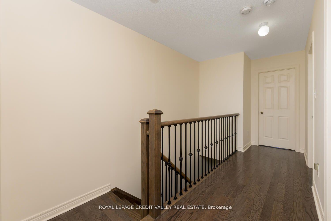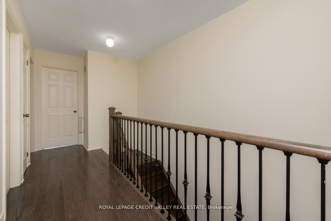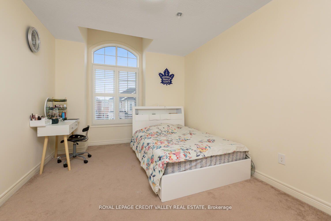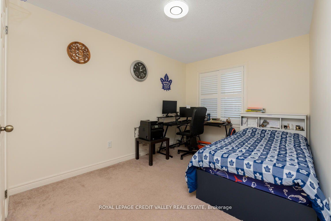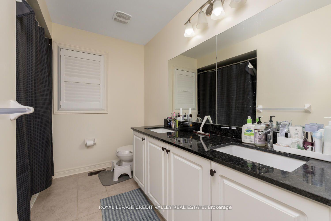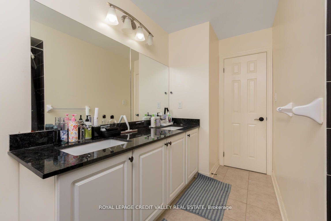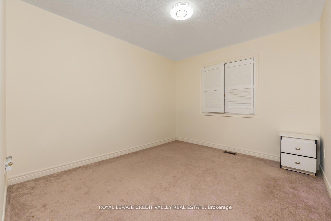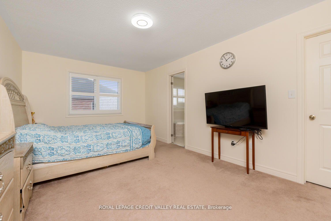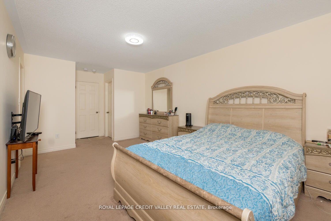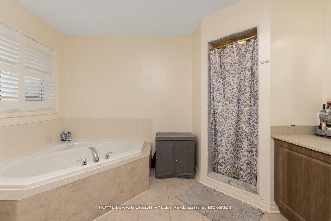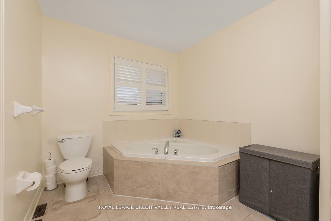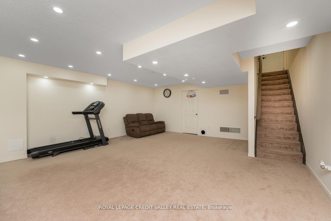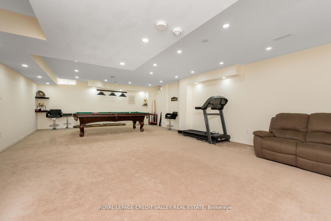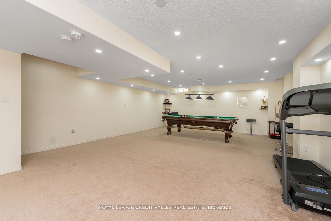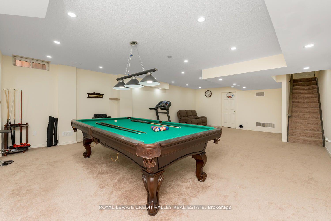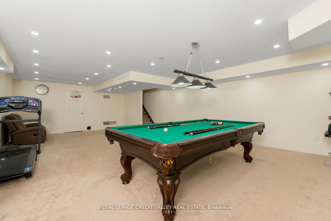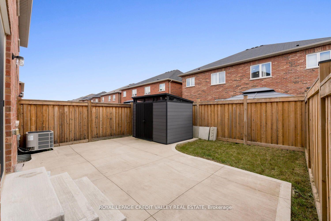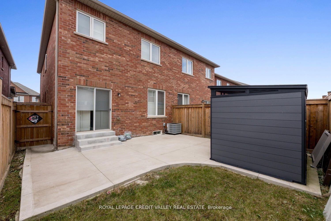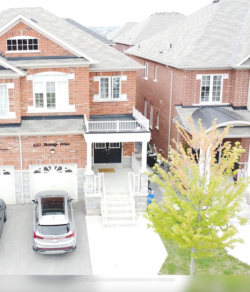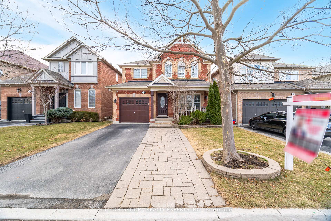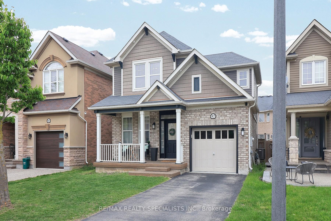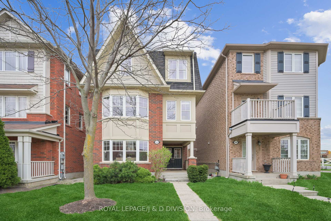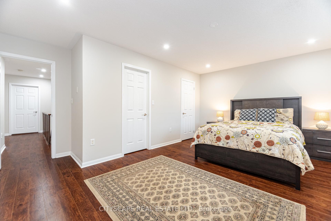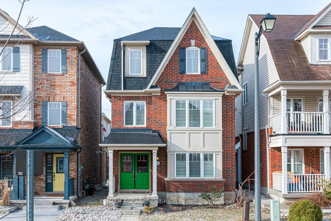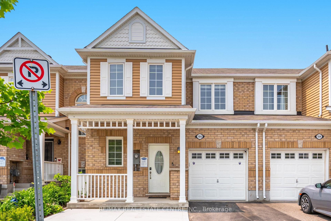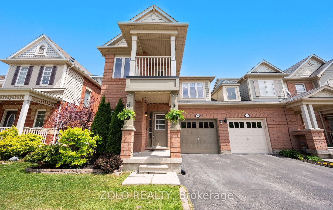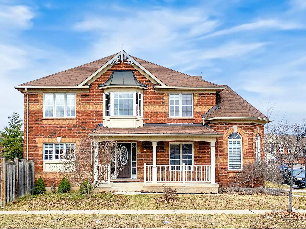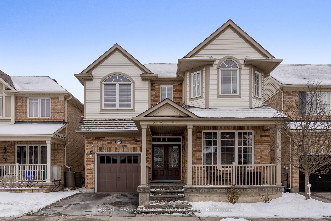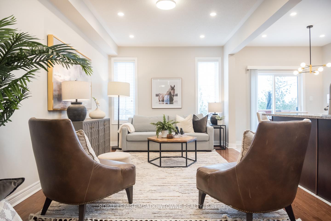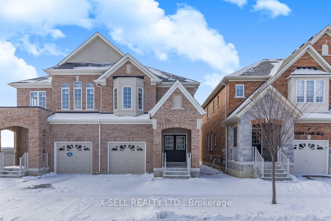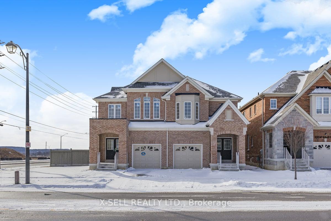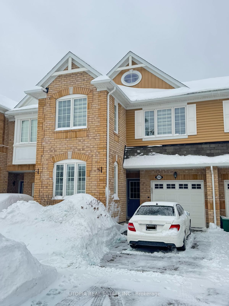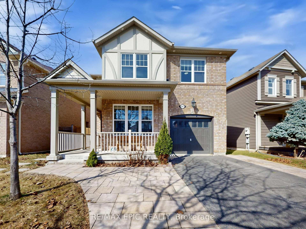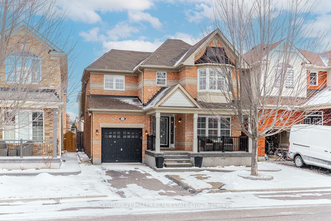Take The Opportunity To Live In This Beautiful Semi In Milton. Welcome To 480 Downes Jackson Hts An Immaculate 6 Year Old Semi-Detached Home With 2617 Sqft Of Living Space Finished Basement. The Premium Location. Schools, Rattlesnake Point Hiking Trails And Fitness Center, Shopping And All Amenities. This Home Is Perfect For Families Seeking Comfort, Convenience, Luxury, Peace And Tranquility. Offering 4 Parking. Enter Through The Good Size Foyer, An Open Concept Layout With 9ft Ceilings On Main, Stunning Hardwood Floors And Stairs Iron Spindle, Prim Bedroom Feature A Large Walk In Closet And An Ensuite 5 Pc Washroom. Entry From Garage To Home, Upgraded Washrooms, Gas Stove, Fully Upgraded, Hardwood On Main Floor & Upper Hallway, No Sidewalk. Fully Finished Basement, S/S Appliances, Fridge, Gas Stove, D/I Dishwasher, California Shutters, ELFs, Fixtures, Garage Door Openers, Storage Shed, New Heat Pump
480 Downes Jackson Heights
1033 - HA Harrison, Milton, Halton $1,124,999 1Make an offer
4 Beds
3 Baths
2000-2500 sqft
Attached
Garage
Parking for 3
- MLS®#:
- W12084854
- Property Type:
- Semi-Detached
- Property Style:
- 2-Storey
- Area:
- Halton
- Community:
- 1033 - HA Harrison
- Taxes:
- $4,118 / 2024
- Added:
- April 15 2025
- Lot Frontage:
- 24.93
- Lot Depth:
- 98.43
- Status:
- Active
- Outside:
- Brick
- Year Built:
- Basement:
- Finished
- Brokerage:
- ROYAL LEPAGE CREDIT VALLEY REAL ESTATE
- Lot :
-
98
24
- Intersection:
- Termaine/ Dymott
- Rooms:
- Bedrooms:
- 4
- Bathrooms:
- 3
- Fireplace:
- Utilities
- Water:
- Municipal
- Cooling:
- Central Air
- Heating Type:
- Forced Air
- Heating Fuel:
| Foyer | 2.49 x 1.98m Double Doors , Porcelain Floor , Pot Lights Main Level |
|---|---|
| Living Room | 5.91 x 3.25m Large Window , Hardwood Floor , California Shutters Main Level |
| Family Room | 5.91 x 3.35m Large Window , Hardwood Floor , W/O To Yard Main Level |
| Kitchen | 5.59 x 2.69m Stainless Steel Appl , Porcelain Floor , Custom Backsplash Main Level |
| Dining Room | 25359 x 2.69m Pot Lights , Porcelain Floor Main Level |
| Primary Bedroom | 6.25 x 3.36m 5 Pc Bath , Broadloom , His and Hers Closets Second Level |
| Bedroom 2 | 4.43 x 2.72m Window , Broadloom , California Shutters Second Level |
| Bedroom 3 | 4.16 x 3.07m Window , Broadloom , California Shutters Second Level |
| Bedroom 4 | 4.16 x 3.07m Window , Broadloom , California Shutters Second Level |
| Play | 0 Window , Broadloom , Pot Lights Basement Level |
Property Features
Fenced Yard
Hospital
Other
Park
Place Of Worship
Sale/Lease History of 480 Downes Jackson Heights
View all past sales, leases, and listings of the property at 480 Downes Jackson Heights.Neighbourhood
Schools, amenities, travel times, and market trends near 480 Downes Jackson HeightsSchools
4 public & 4 Catholic schools serve this home. Of these, 8 have catchments. There are 2 private schools nearby.
Parks & Rec
4 playgrounds, 3 tennis courts and 7 other facilities are within a 20 min walk of this home.
Transit
Street transit stop less than a 9 min walk away. Rail transit stop less than 6 km away.
Want even more info for this home?
