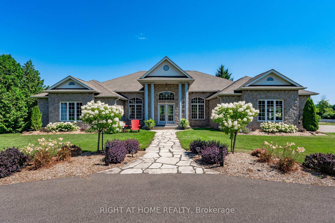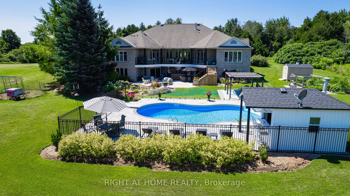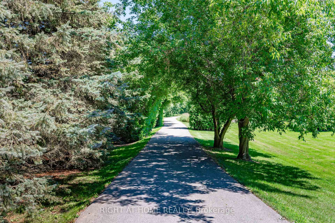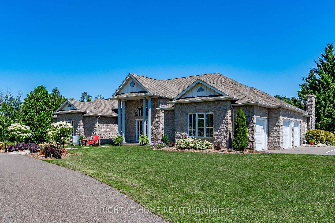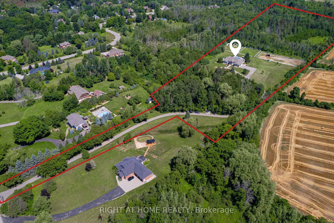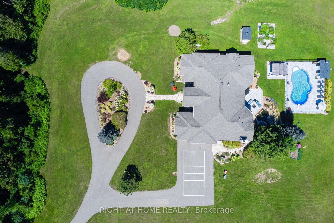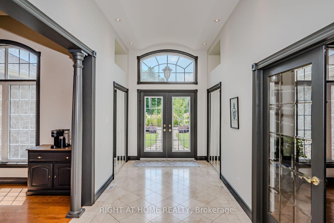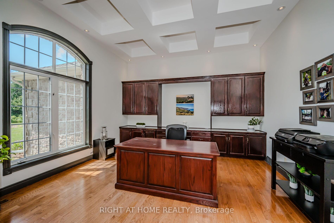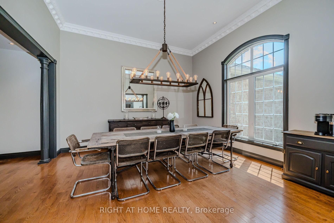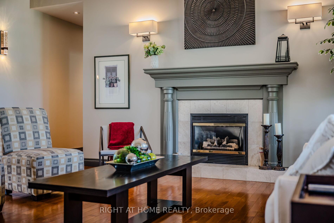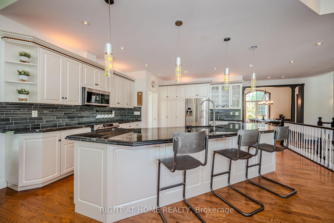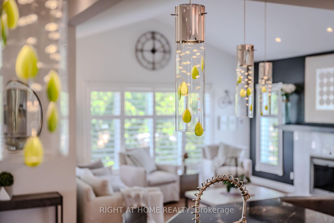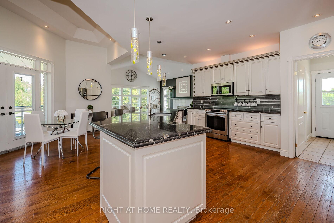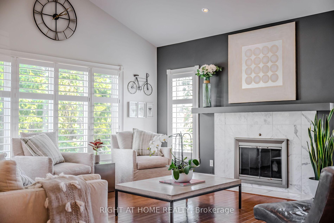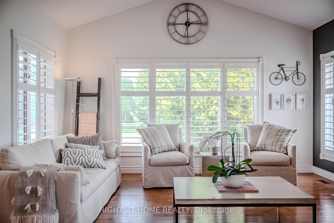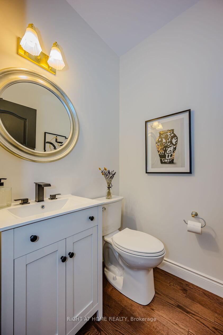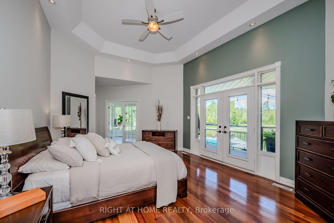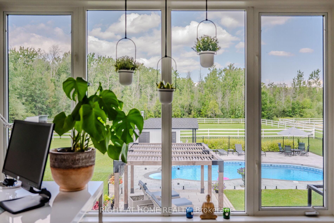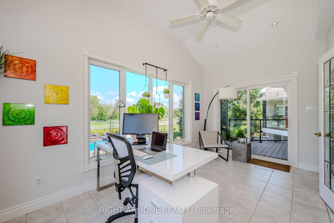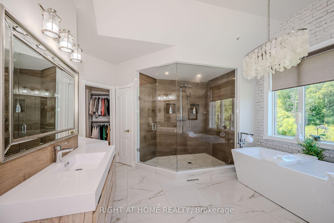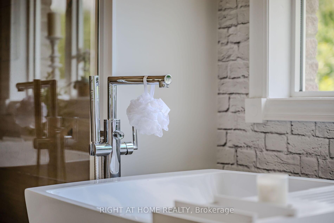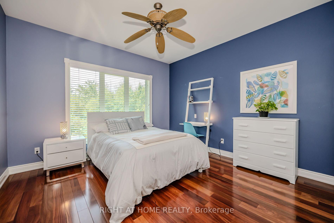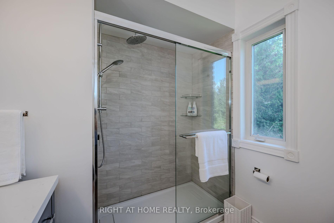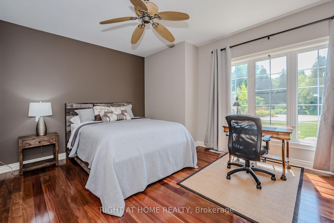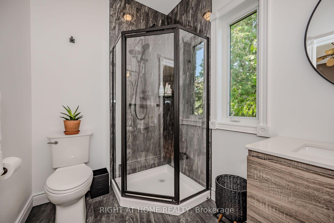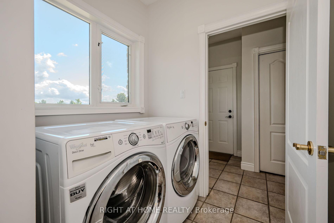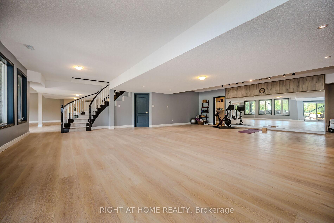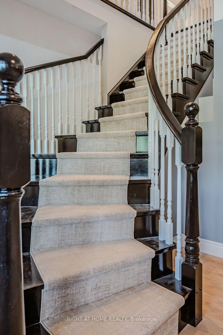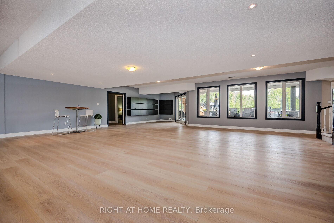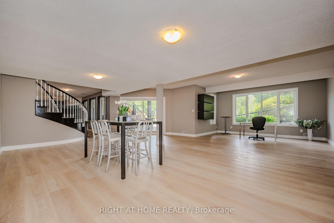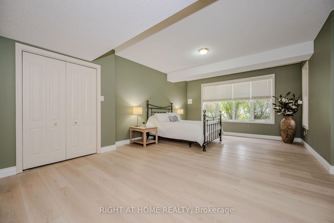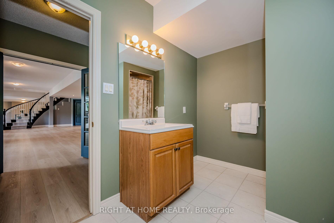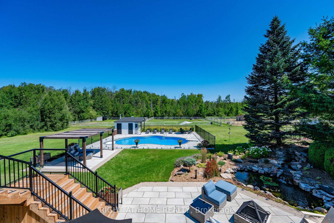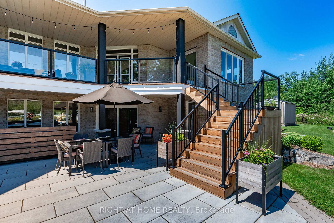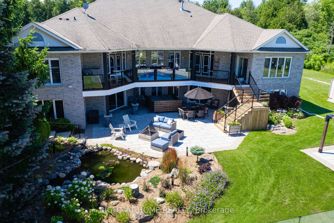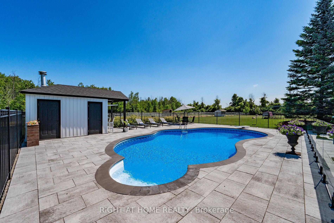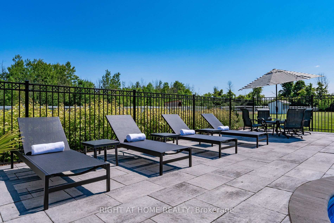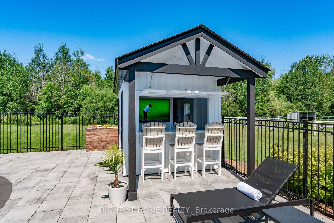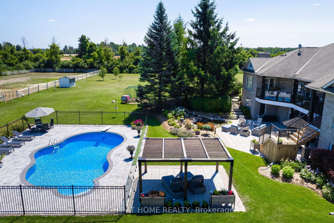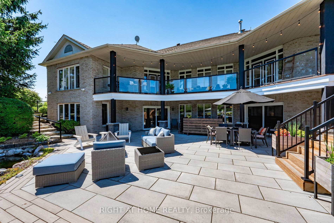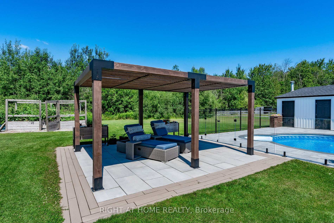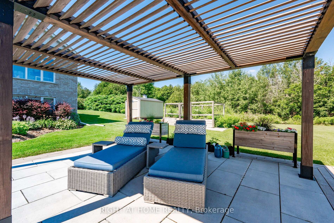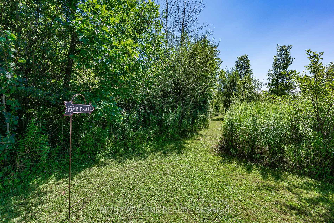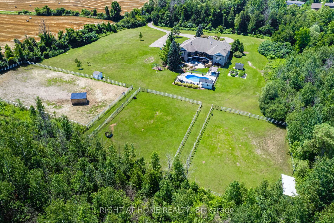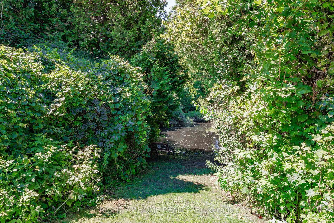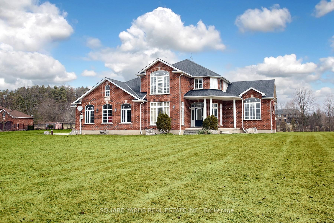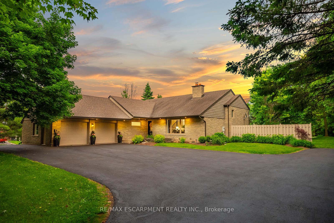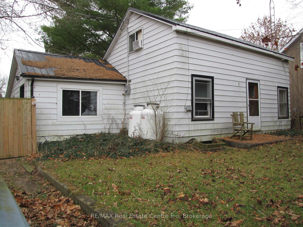Stunning Executive Bungalow on 21+ Acres | Horse-Friendly | Minutes to 401 Where Elegance & location blend seamlessly creating this tranquil oasis removed from the hustle and bustle of modern life, minutes from the 401. Custom-built executive bungalow, on 21+ horse-friendly acres, & approx 7000 square feet of sophisticated, finished living space. This stunning home has it all; soaring ceilings, huge windows, hardwood floors, 2 fireplaces, formal living, dining, family room, office with built-ins, luxurious kitchen, Primary suite with its own solarium, all bedrooms complete with ensuite bath. Lower level has a fully finished open concept walkout that flows onto a sprawling covered patio and meticulously manicured backyard paradise of your dreams. The backyard Oasis is replete with newly designed patios, pergola, inviting inground pool, & exquisite pool house/bar. This backyard is a dream for entertaining or enjoying a quiet day. The stunning waterfall/pond adds a touch of beauty and calm. The property can accommodate horses, with acres of space to build a barn if desired. The large, covered upper-balcony is ideal for year-round barbecuing & entertaining, and a breathtaking view of the property and woodlands. This property blends serene beauty with modern amenities, offering a peaceful escape close to all conveniences. A 2nd, natural pond is part of Kilbride Creek. Pull up a chair and watch postcard-perfect sunrises, a superb slice of nature that, in winter, transforms into your own private skating rink. Enjoy the meandering walking path through the woodlands - ideal for hikes, dog walking, and cross-country skiing. This tranquil setting is nestled midway between Milton and Guelph, with the 401 only minutes away. *EXTRAS* New Geothermal heating/cooling with 2 furnaces & AC units in 2007, Roof re-shingled in 2017. 3 ensuites renovated; 1 in 2018 & 2 in 2023, New pergola &...
10635 First Line
Moffat, Milton, Halton $3,700,000Make an offer
4 Beds
6 Baths
3500-5000 sqft
Built-In
Garage
Parking for 12
Pool!
- MLS®#:
- W12082167
- Property Type:
- Detached
- Property Style:
- Bungalow
- Area:
- Halton
- Community:
- Moffat
- Taxes:
- $11,344 / 2024
- Added:
- April 14 2025
- Lot Frontage:
- 0
- Lot Depth:
- 2191
- Status:
- Active
- Outside:
- Brick,Stone
- Year Built:
- 16-30
- Basement:
- Finished with Walk-Out,Full
- Brokerage:
- RIGHT AT HOME REALTY
- Lot Irregularities:
- Entrance is irregular
- Intersection:
- First Line & 15th Sideroad
- Rooms:
- Bedrooms:
- 4
- Bathrooms:
- 6
- Fireplace:
- Utilities
- Water:
- Well
- Cooling:
- Central Air
- Heating Type:
- Forced Air
- Heating Fuel:
| Foyer | 6.35 x 2.39m Vaulted Ceiling(s) Main Level |
|---|---|
| Living Room | 6.54 x 5.73m Cathedral Ceiling(s) , Hardwood Floor , Fireplace Main Level |
| Dining Room | 4.47 x 4.42m Cathedral Ceiling(s) , Hardwood Floor , Crown Moulding Main Level |
| Office | 4.76 x 4.51m B/I Bookcase , B/I Bookcase , California Shutters Main Level |
| Kitchen | 7.23 x 6.95m Centre Island , Eat-in Kitchen , W/O To Balcony Main Level |
| Family Room | 4.97 x 4.75m California Shutters , Fireplace , Hardwood Floor Main Level |
| Primary Bedroom | 7.07 x 6.5m Walk-In Closet(s) , 5 Pc Ensuite , W/O To Balcony Main Level |
| Solarium | 4.59 x 2.77m Combined w/Primary , Overlooks Pool , W/O To Balcony Main Level |
| Bedroom 2 | 5.01 x 4.94m Hardwood Floor , 3 Pc Ensuite Main Level |
| Bedroom 3 | 4.4 x 3.74m Hardwood Floor , 3 Pc Ensuite Main Level |
| Laundry | 3.14 x 1.86m Side Door , 2 Pc Bath , Tile Floor Main Level |
| Bathroom | 1.45 x 1.37m 2 Pc Bath Main Level |
| Recreation | 23.2 x 19.6m Open Concept , W/O To Patio , Above Grade Window Basement Level |
| Bedroom 4 | 6.47 x 4.57m Semi Ensuite , Hardwood Floor , Above Grade Window Basement Level |
| Utility Room | 8.92 x 6.38m Basement Level |
| Utility Room | 5.16 x 3.43m Basement Level |
| Cold Room/Cantina | 3.86 x 1.12m Basement Level |
| Other | 3.86 x 1.65m Basement Level |
