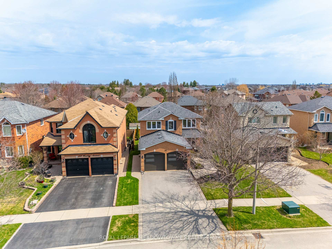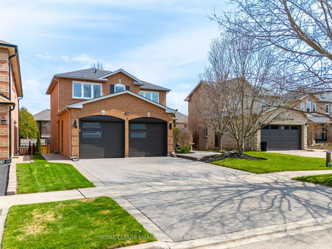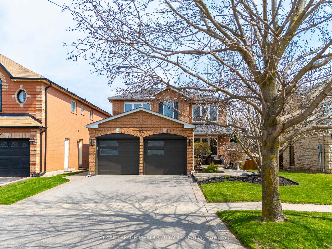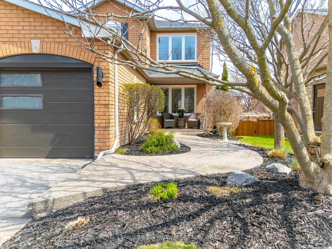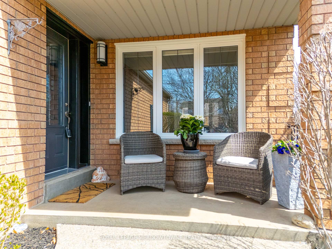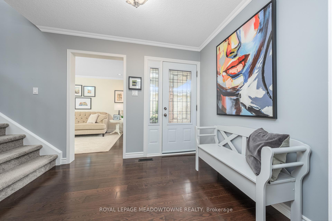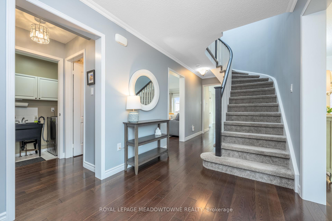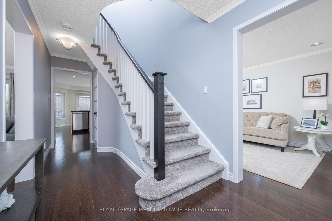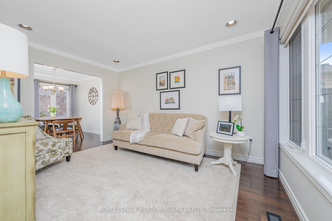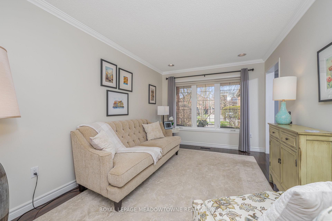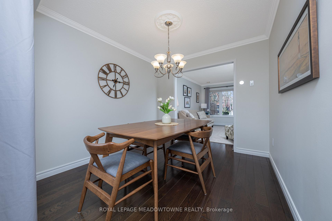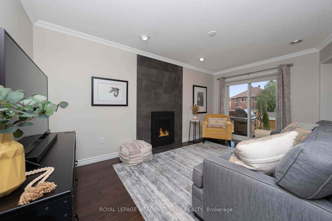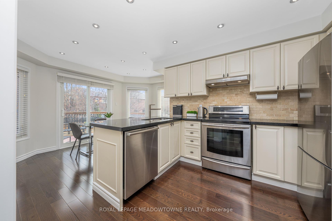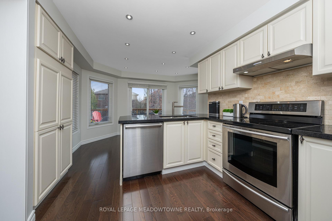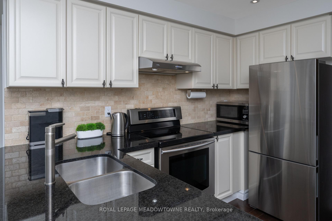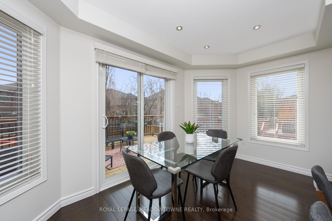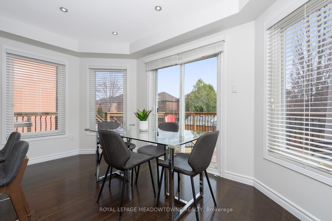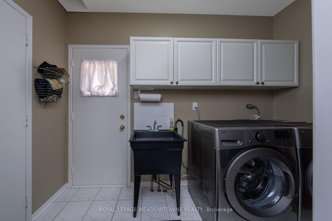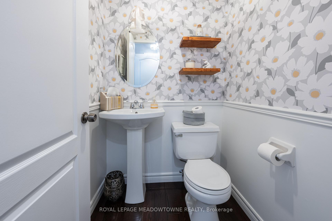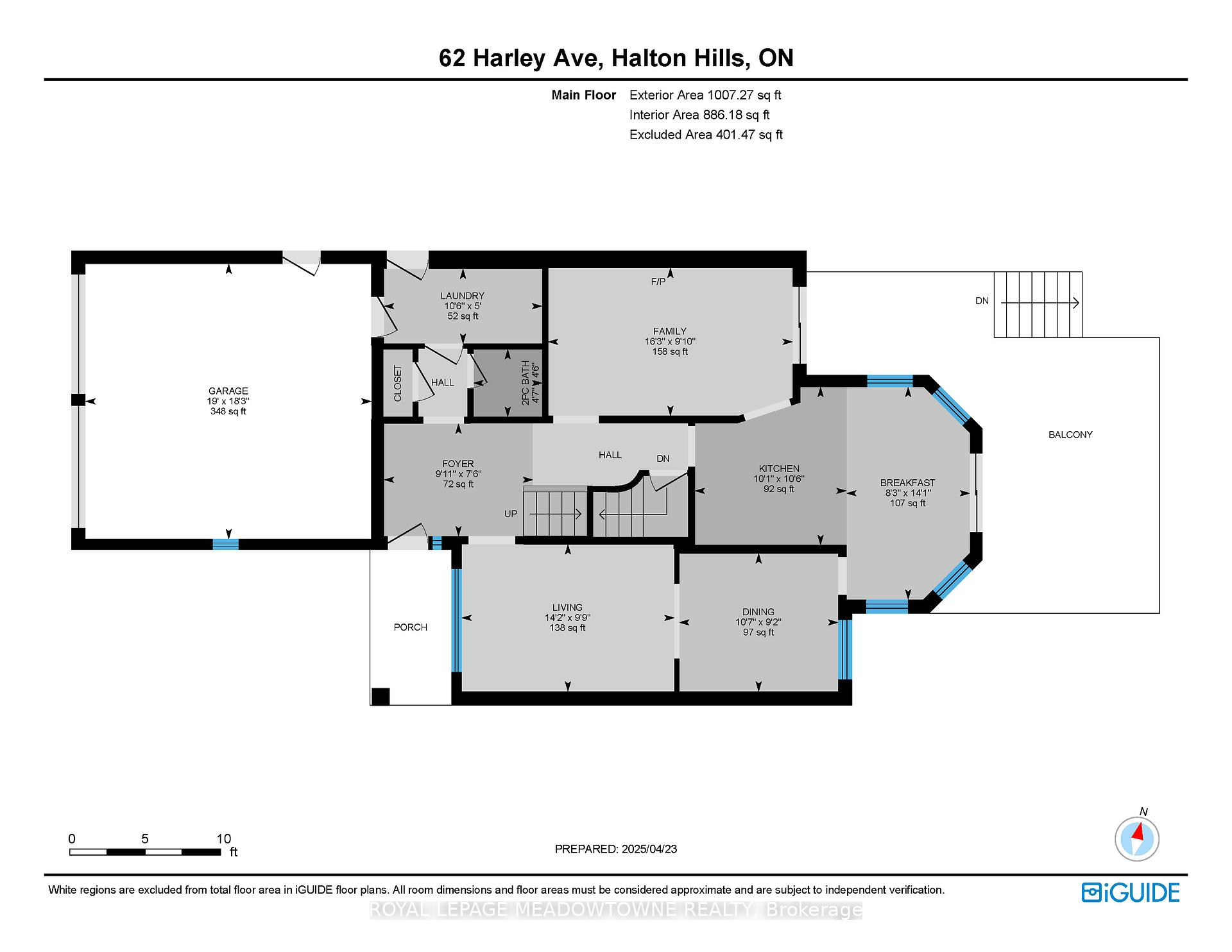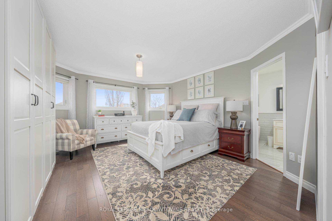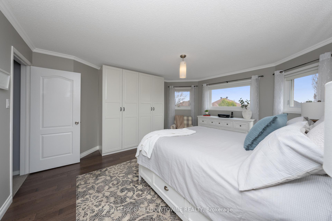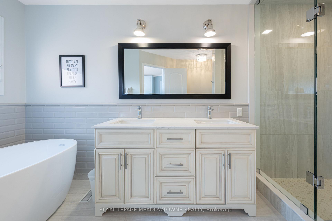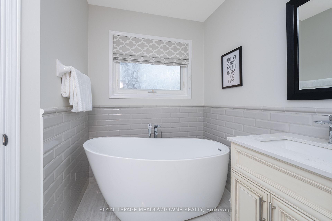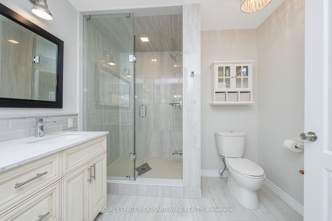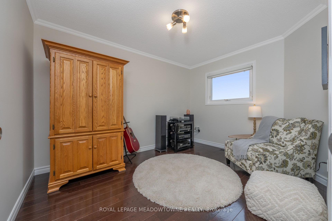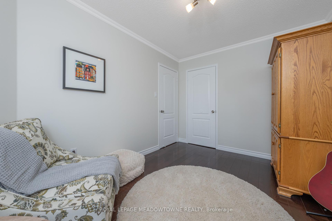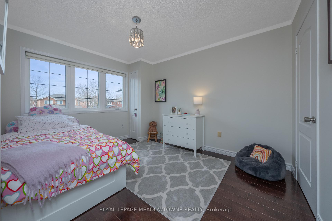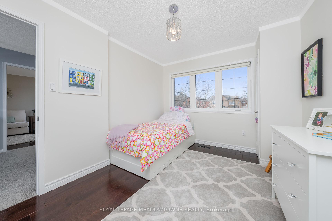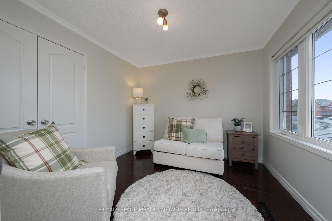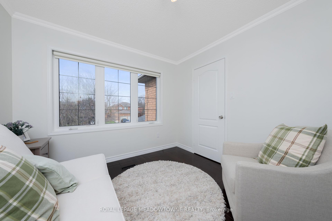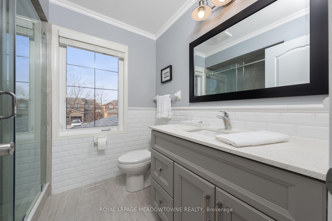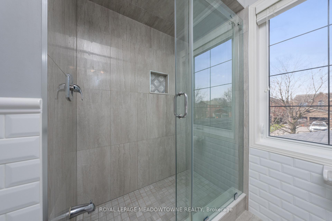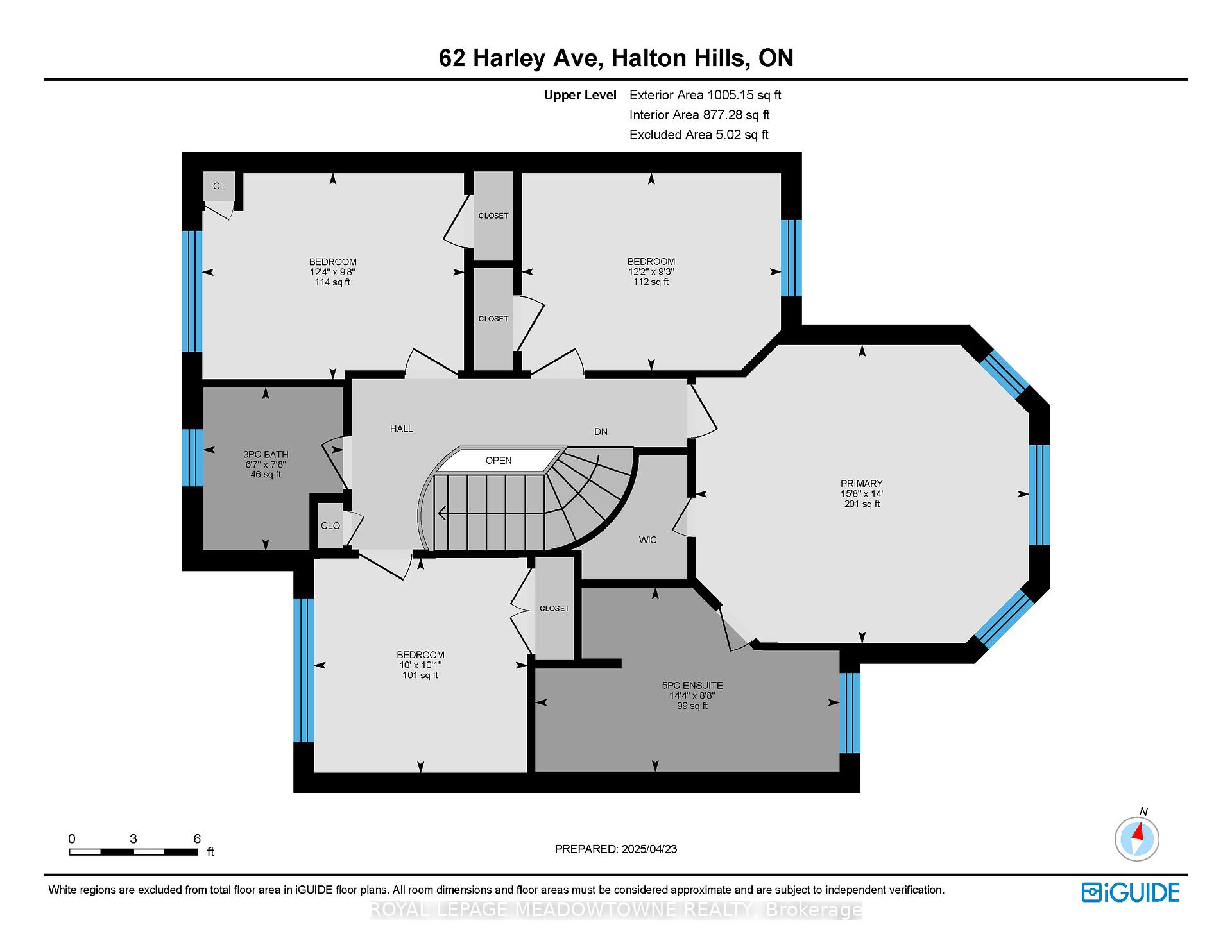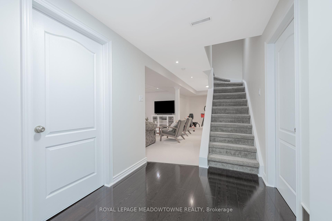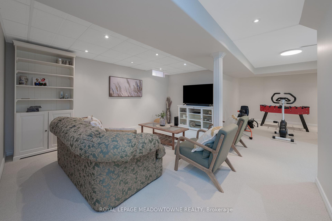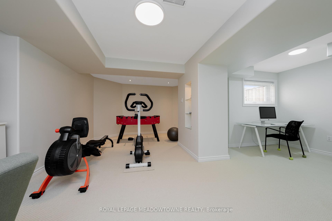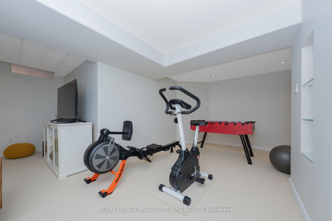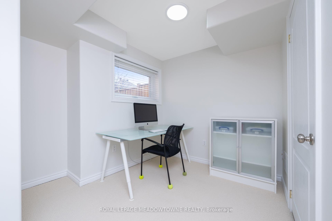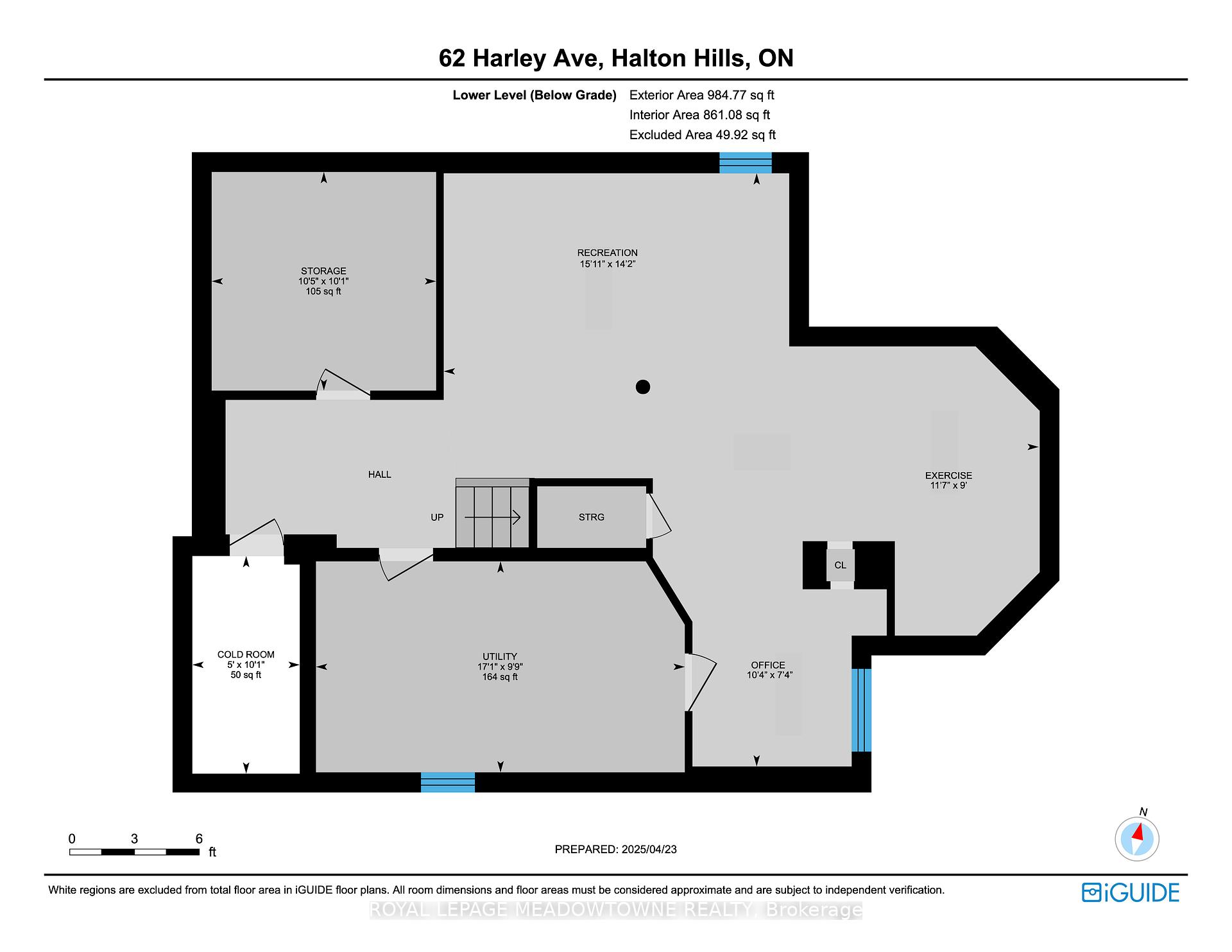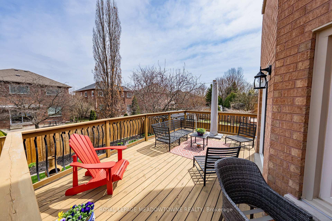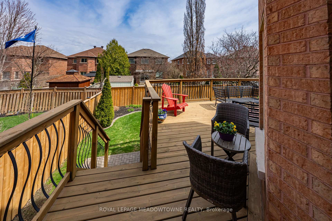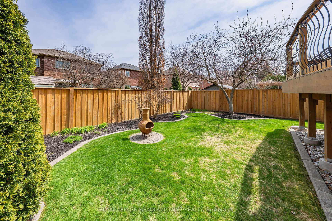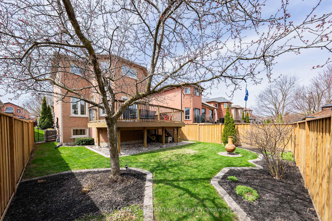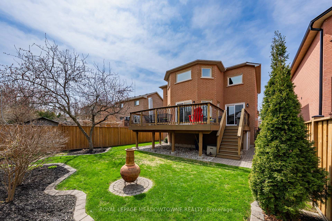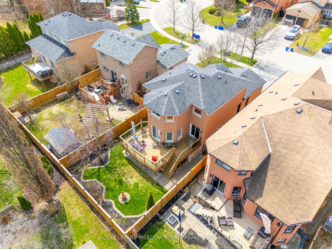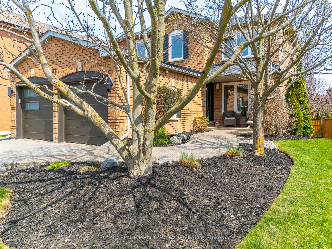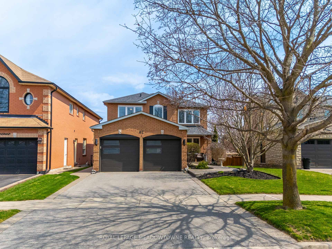Welcome to this beautifully updated and meticulously maintained 4-bedroom, 3-bath home, offering nearly 2,000 square feet of stylish living space plus a fully finished basement. From the moment you arrive, you'll notice the charming curb appeal, a reflection of true pride of ownership that continues throughout the home. Step inside to discover a versatile floor plan featuring hardwood flooring throughout the main level, including a spacious living room, formal dining area, and a cozy family room anchored by a newly updated fireplace with a sleek surround. The heart of the home is the modern kitchen, complete with stainless steel appliances, a breakfast bar, and an inviting eat-in nook. From here, step out onto an expansive deck that overlooks a professionally landscaped backyard, perfect for summer barbecues or quiet morning coffee. The main floor also includes a convenient laundry/mudroom with direct access to the garage and a separate side entry, adding everyday ease and functionality. Upstairs, retreat to the generous primary suite featuring custom wall cabinetry and a luxurious 5-piece ensuite bath, designed to feel like your own private spa. Three additional well-sized bedrooms and a stylishly renovated 3-piece bath complete the upper level. The fully finished basement offers additional living space, ideal for movie nights, a reading lounge, play area, or home office -- whatever suits your lifestyle. Ample storage options throughout ensure you'll never run out of space. Additional highlights include an attached double-car garage with side-door access and a prime location in a desirable neighbourhood. This is a rare opportunity to own a thoughtfully upgraded, move-in-ready home that truly has it all. Schedule your private showing today! Updates: Fridge, Stove, Washer & Dryer (24), Driveway & Walkway (21), Ensuite Bathroom (20), Gas Fireplace (19), Garage Doors (18), Furnace & A/C (15), Dishwasher (15)
...62 Harley Avenue
Georgetown, Halton Hills, Halton $1,225,000 1Make an offer
4 Beds
3 Baths
2000-2500 sqft
Attached
Garage
Parking for 2
East Facing
- MLS®#:
- W12175589
- Property Type:
- Detached
- Property Style:
- 2-Storey
- Area:
- Halton
- Community:
- Georgetown
- Taxes:
- $5,857 / 2025
- Added:
- May 27 2025
- Lot Frontage:
- 40.03
- Lot Depth:
- 114.83
- Status:
- Active
- Outside:
- Brick
- Year Built:
- 31-50
- Basement:
- Full,Finished
- Brokerage:
- ROYAL LEPAGE MEADOWTOWNE REALTY
- Lot :
-
114
40
- Intersection:
- Harley Ave / Argyll Rd
- Rooms:
- Bedrooms:
- 4
- Bathrooms:
- 3
- Fireplace:
- Utilities
- Water:
- Municipal
- Cooling:
- Central Air
- Heating Type:
- Forced Air
- Heating Fuel:
| Living Room | 4.31 x 2.98m Hardwood Floor , Crown Moulding , Pot Lights Main Level |
|---|---|
| Dining Room | 3.22 x 2.79m Hardwood Floor , Crown Moulding Main Level |
| Family Room | 4.95 x 3m Hardwood Floor , Fireplace , W/O To Deck Main Level |
| Kitchen | 3.2 x 3.07m Hardwood Floor , Pot Lights , Stainless Steel Appl Main Level |
| Breakfast | 4.31 x 2.5m Hardwood Floor , W/O To Deck , Pot Lights Main Level |
| Primary Bedroom | 4.78 x 4.27m Hardwood Floor , 5 Pc Ensuite , Crown Moulding Upper Level |
| Bedroom 2 | 3.76 x 2.96m Hardwood Floor , Crown Moulding Main Level |
| Bedroom 3 | 3.72 x 2.83m Hardwood Floor , Crown Moulding Main Level |
| Bedroom 4 | 3.08 x 3.05m Hardwood Floor , Crown Moulding Main Level |
| Recreation | 5.87 x 5.07m Broadloom , Pot Lights Lower Level |
| Exercise Room | 4.08 x 3.35m Broadloom , Pot Lights Lower Level |
| Office | 3.01 x 2.5m Broadloom , Above Grade Window Lower Level |
Listing Details
Insights
- Spacious and Versatile Living Space: This property features nearly 2,000 square feet of stylish living space, including a fully finished basement, providing ample room for family activities, entertainment, or a home office.
- Modern Upgrades and Maintenance: The home has been meticulously maintained with numerous updates, including a modern kitchen with stainless steel appliances and a luxurious 5-piece ensuite bath, ensuring a move-in-ready experience for buyers.
- Prime Location in Desirable Neighborhood: Located in Georgetown, Halton Hills, the property is close to parks, schools, and other amenities, making it an ideal choice for families and investors looking for a vibrant community.
Property Features
Fenced Yard
Park
School
Golf
Hospital
