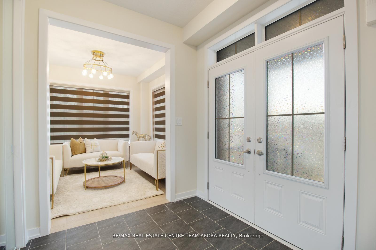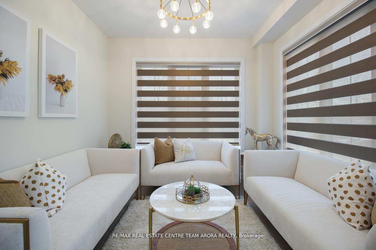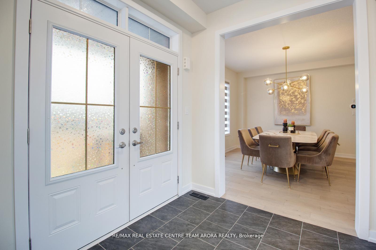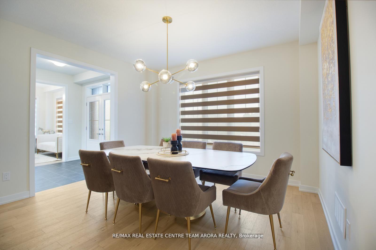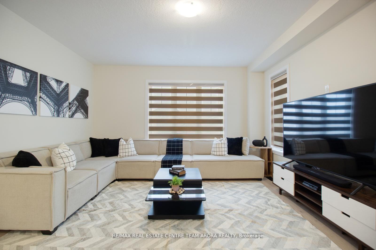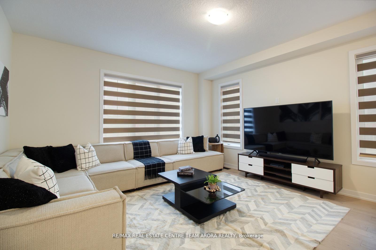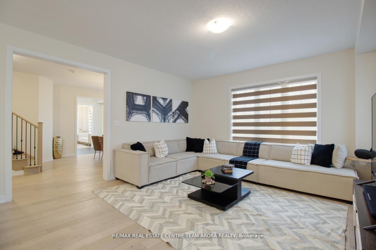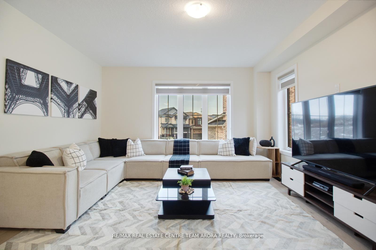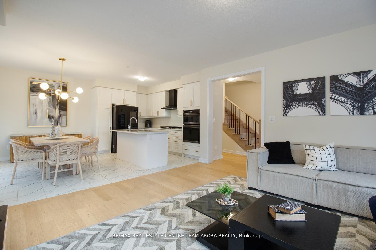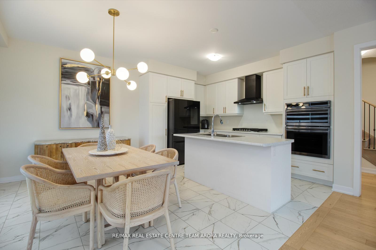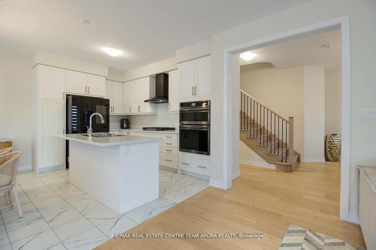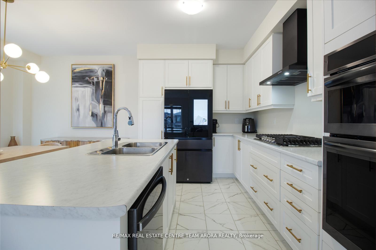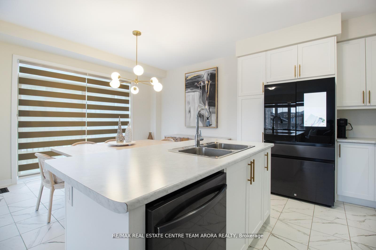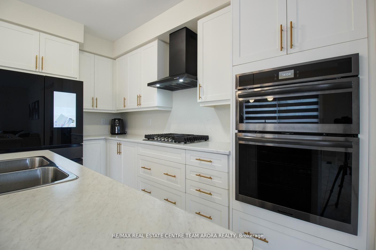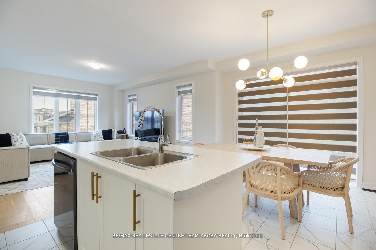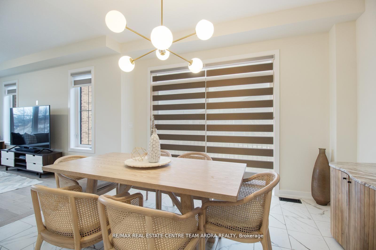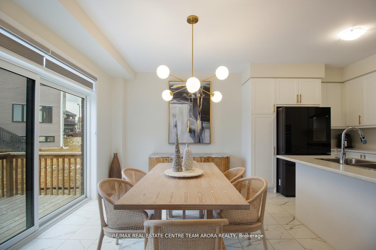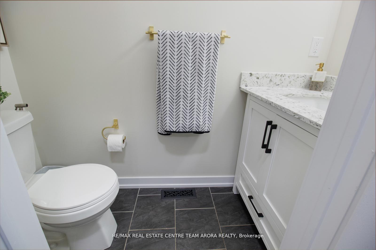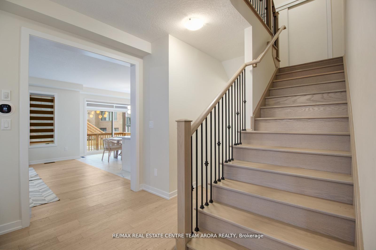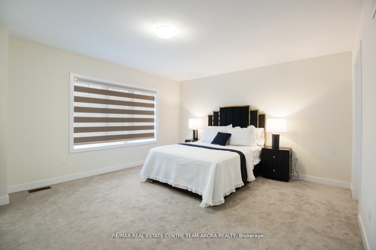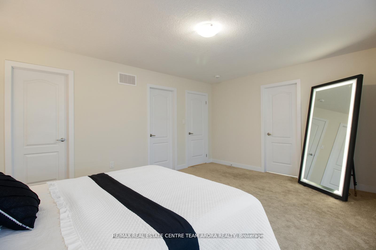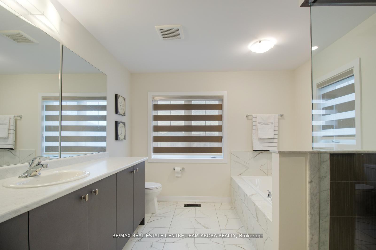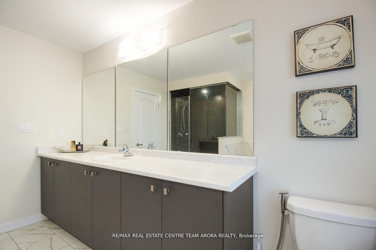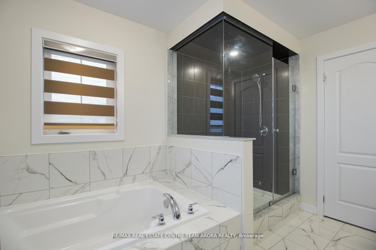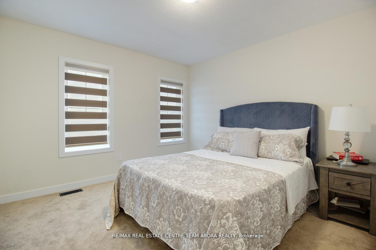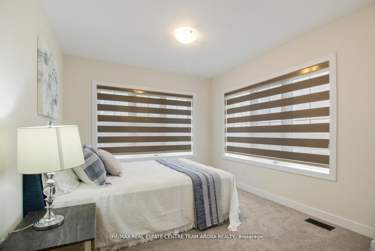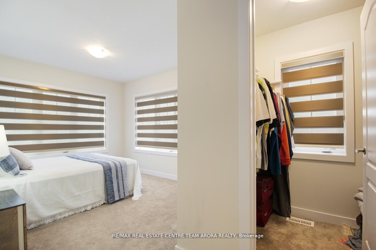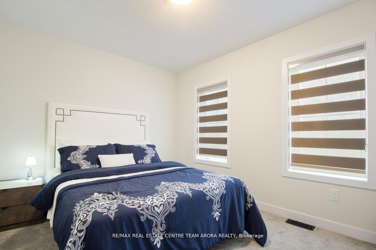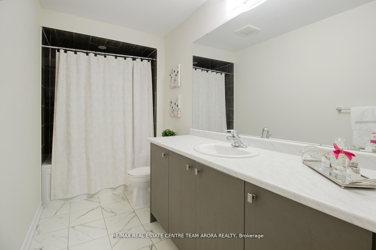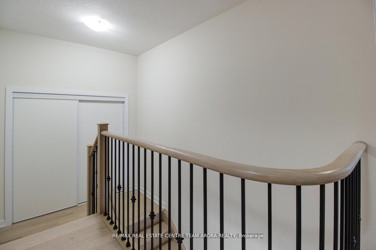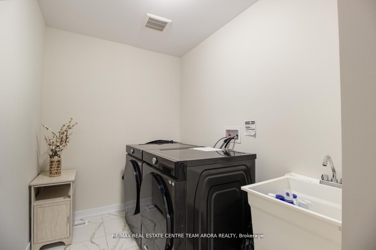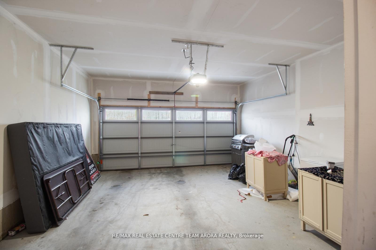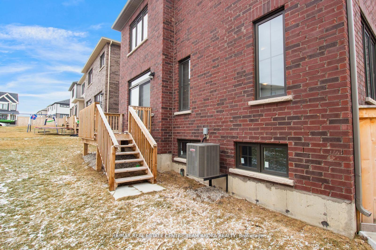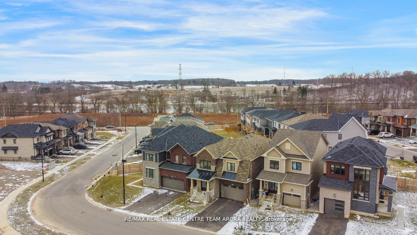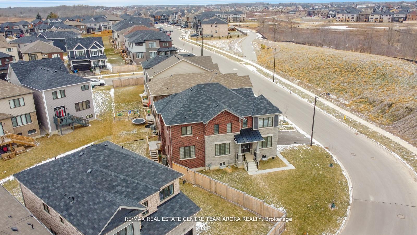This stunning corner home is situated on a premium lot, offering beautiful green space views and a peaceful lake at the back. Less than two years old, this 4-bedroom home is filled with upgrades and modern features. Designed to maximize comfort, it boasts an open-concept kitchen with upgraded closets, a large family area, and ample natural light streaming through its large windows, making it the perfect move-in-ready home. The main floor features a dedicated living room and a separate Dining Room, ideal for family gatherings. The bright and upgraded Chefs Kitchen includes built-in microwave, oven, a gas stove, and custom kitchen closets, offering both style and functionality. From the Breakfast Area, step out through the upgraded patio door to the Patio Deck, where you can relax and enjoy the outdoors. The home showcases beautiful Engineered Hardwood Floors throughout. The entrance includes an upgraded closet, and the staircase has been stylishly upgraded as well. Zebra blinds add a modern touch and are included in every room. The Laundry Room is conveniently located on the second floor, making daily tasks easy. The bright basement, with large lookout basement, offers extra space for your needs. This premium corner lot home also offers added convenience with no sidewalk and no neighbor at the front. The double car garage provides plenty of parking and storage. This thoughtfully designed home combines comfort, style, and a great location. Don't miss out on this incredible opportunity!
All Elfs, S/S Appl: Fridge, Stove, Dishwasher, Washer/Dryer.


