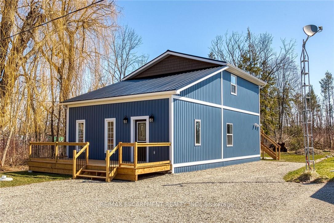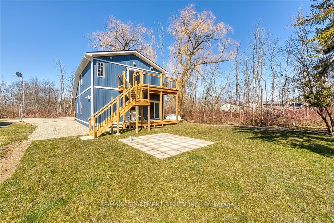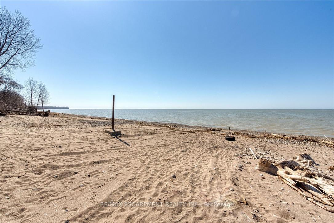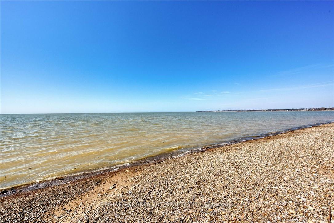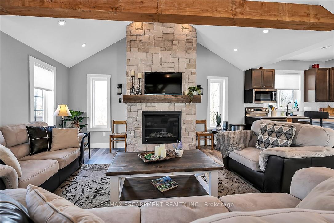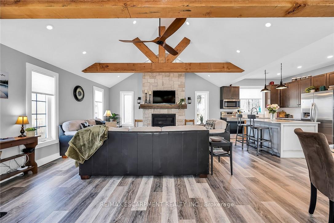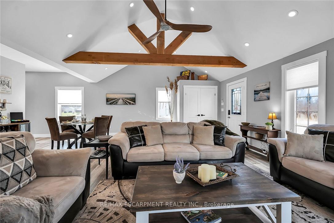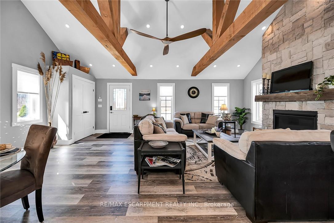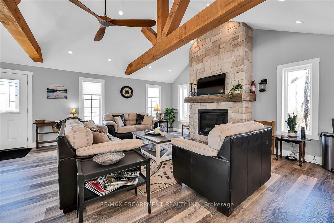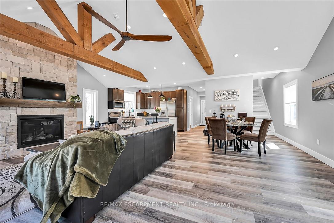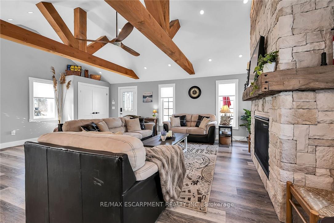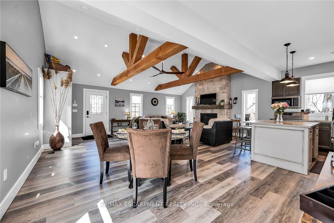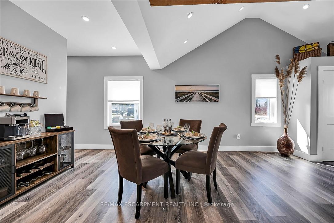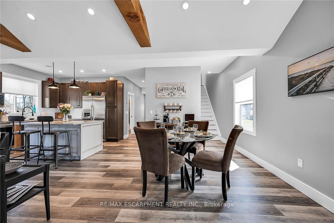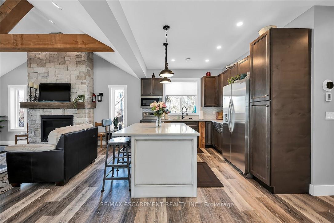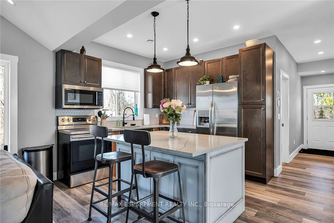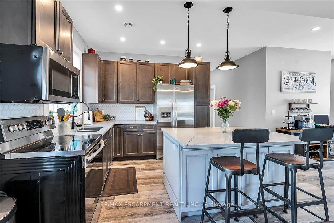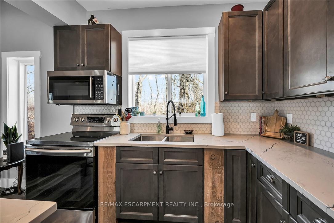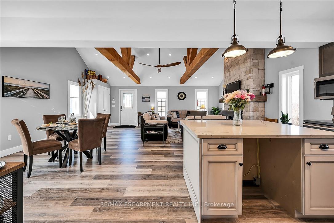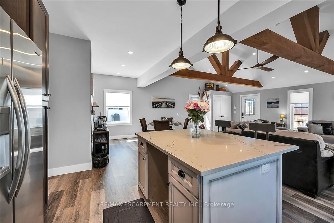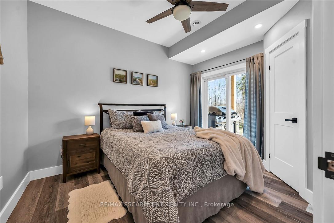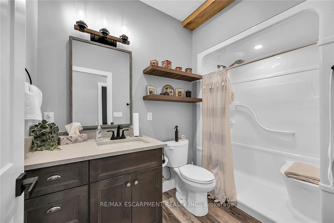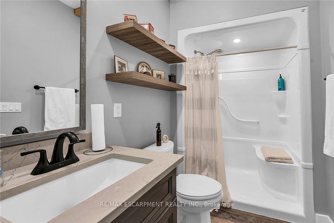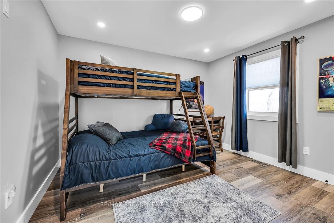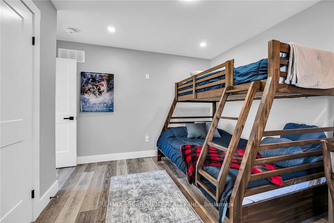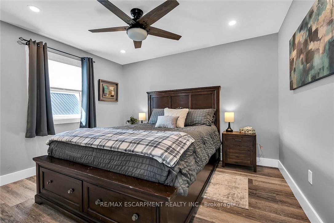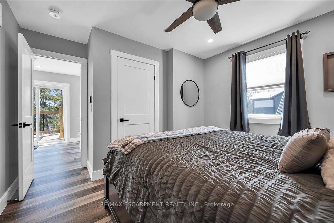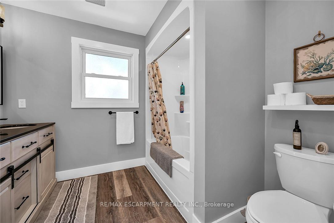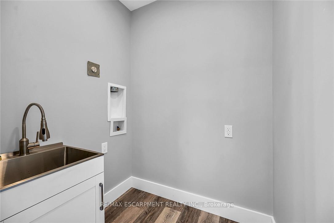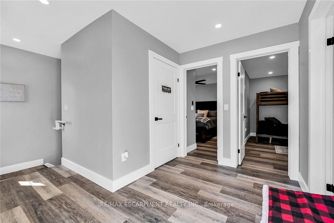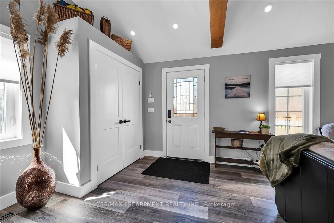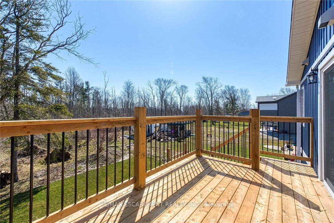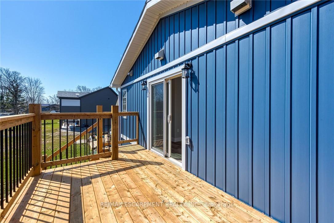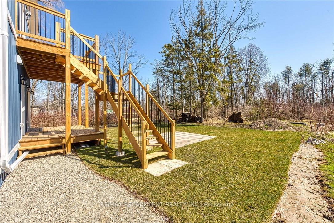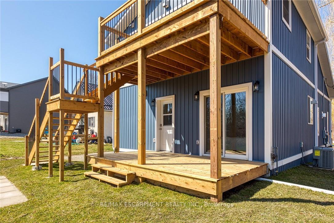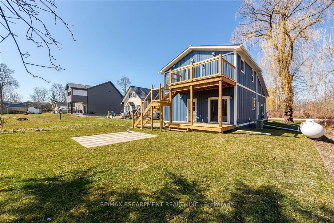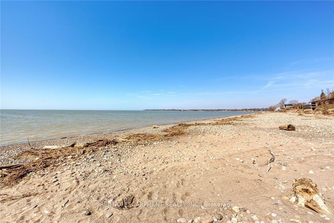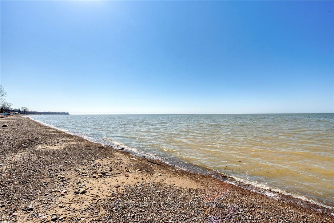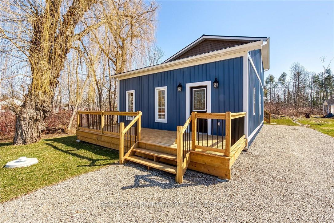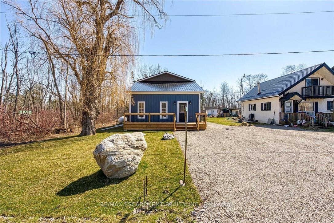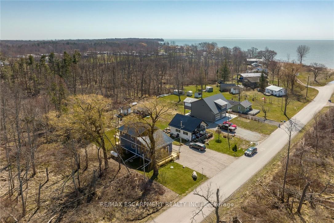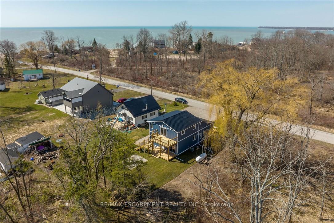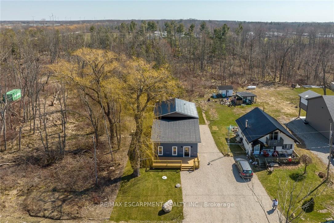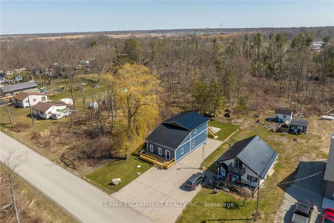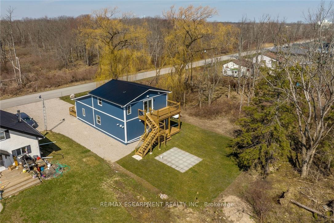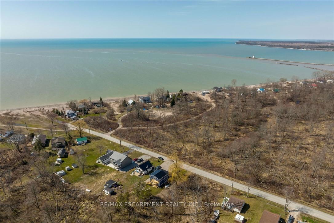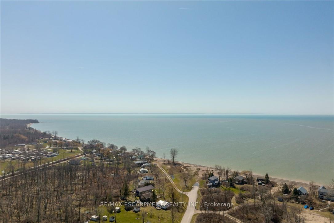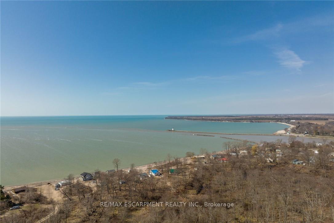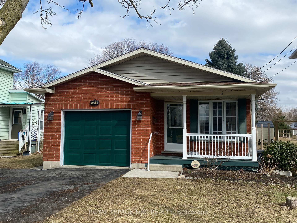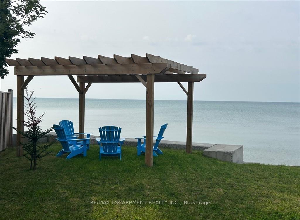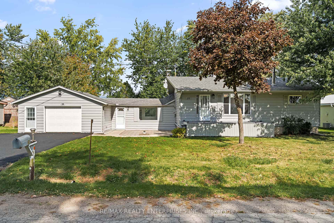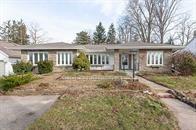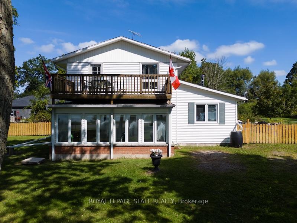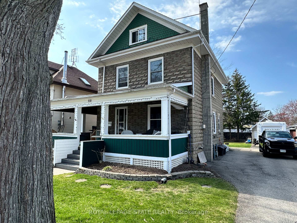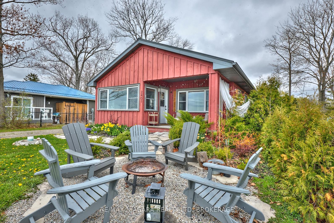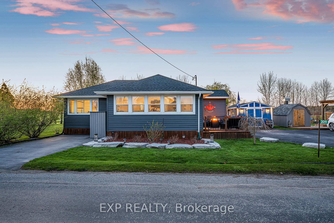Exquisitely updated 3 bedroom, 2 bathroom Lowbanks Lakehouse situated on 49 x 145 lot on sought after, quiet Siddall Road within steps to gorgeous sand beach & partial lake views. Absolutely no work to do professionally renovated from top to bottom over the past 12 months highlighted by steel roof, premium vinyl sided exterior, front deck, large back deck, & upper level deck with walk out from 2nd floor, spray foam insulation throughout, new wiring & 200 amp panel, plumbing, helical pile foundation, new furnace, A/C, & on demand HWH, windows, doors, fibre optic internet/cable, & more! The flowing interior layout offers over 1400 sq ft of distinguished living space featuring family room with vaulted ceilings, exposed wood beams, & floor to ceiling stone fireplace, eat in kitchen with quartz countertops & backsplash, dining area, desired MF bedroom, & 3 pc MF bathroom. The upper level includes 2 spacious bedrooms, laundry room, & 4 pc bathroom. Experience Lake Erie Living!
22 Siddall Road
Dunnville, Haldimand $624,900 1Make an offer
3 Beds
2 Baths
1100-1500 sqft
Parking for 5
East Facing
- MLS®#:
- X12069672
- Property Type:
- Detached
- Property Style:
- 2-Storey
- Area:
- Haldimand
- Community:
- Dunnville
- Taxes:
- $3,500 / 2024
- Added:
- April 08 2025
- Lot Frontage:
- 50
- Lot Depth:
- 150
- Status:
- Active
- Outside:
- Vinyl Siding
- Year Built:
- Basement:
- Crawl Space,Unfinished
- Brokerage:
- RE/MAX ESCARPMENT REALTY INC.
- Lot :
-
150
50
- Intersection:
- NIECE ROAD
- Rooms:
- Bedrooms:
- 3
- Bathrooms:
- 2
- Fireplace:
- Utilities
- Water:
- Other
- Cooling:
- Central Air
- Heating Type:
- Forced Air
- Heating Fuel:
| Kitchen | 3.02 x 4.14m Eat-in Kitchen Main Level |
|---|---|
| Dining Room | 2.64 x 5.54m Main Level |
| Living Room | 4.42 x 5.31m Main Level |
| Bathroom | 2.84 x 1.68m 3 Pc Bath Main Level |
| Utility Room | 1.5 x 2.72m Main Level |
| Bedroom | 2.87 x 3.61m Main Level |
| Bedroom | 3.05 x 3.43m Second Level |
| Bedroom | 3.05 x 3.43m Second Level |
| Bathroom | 2.69 x 2.39m 4 Pc Bath Second Level |
| Laundry | 1.55 x 1.35m Second Level |
