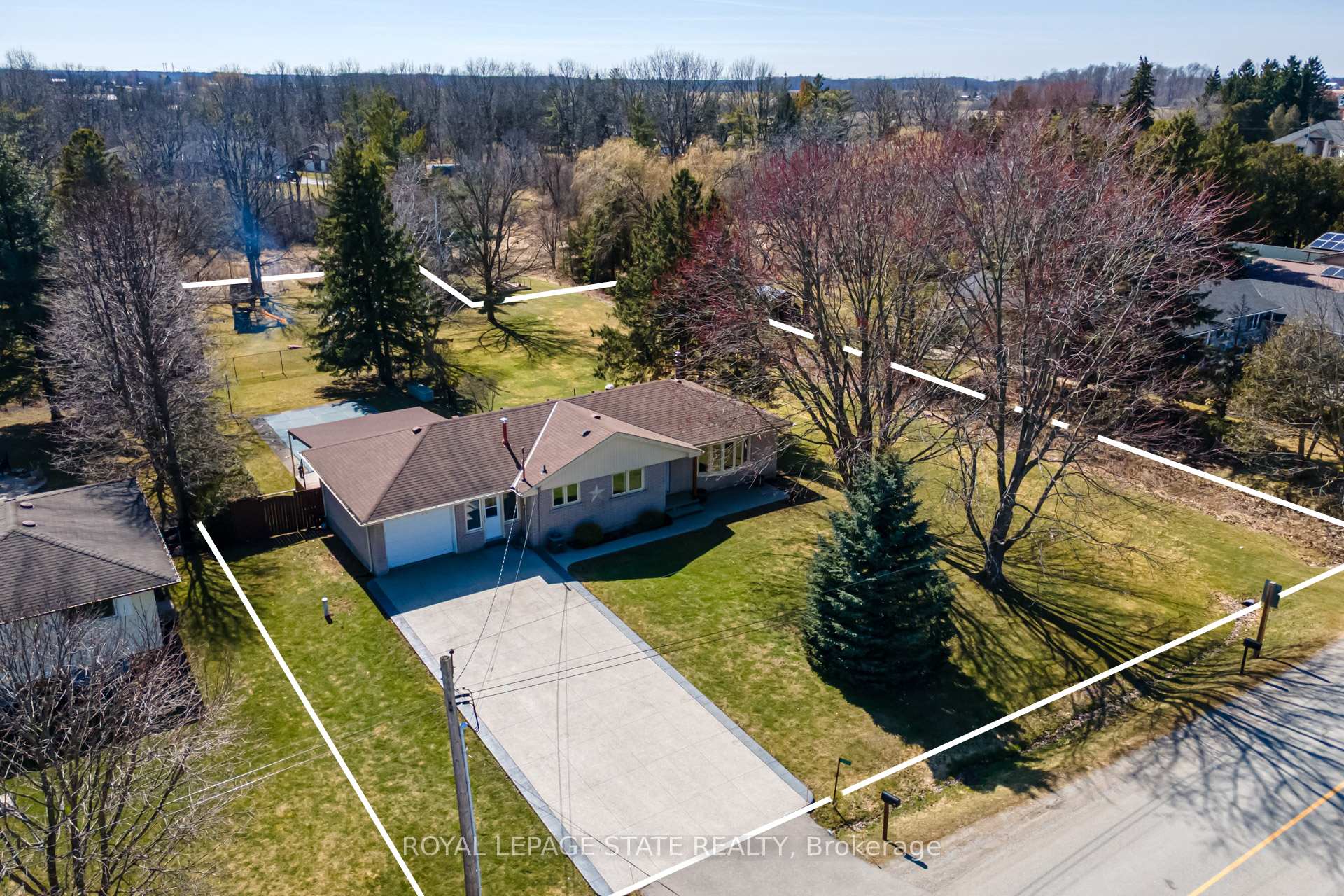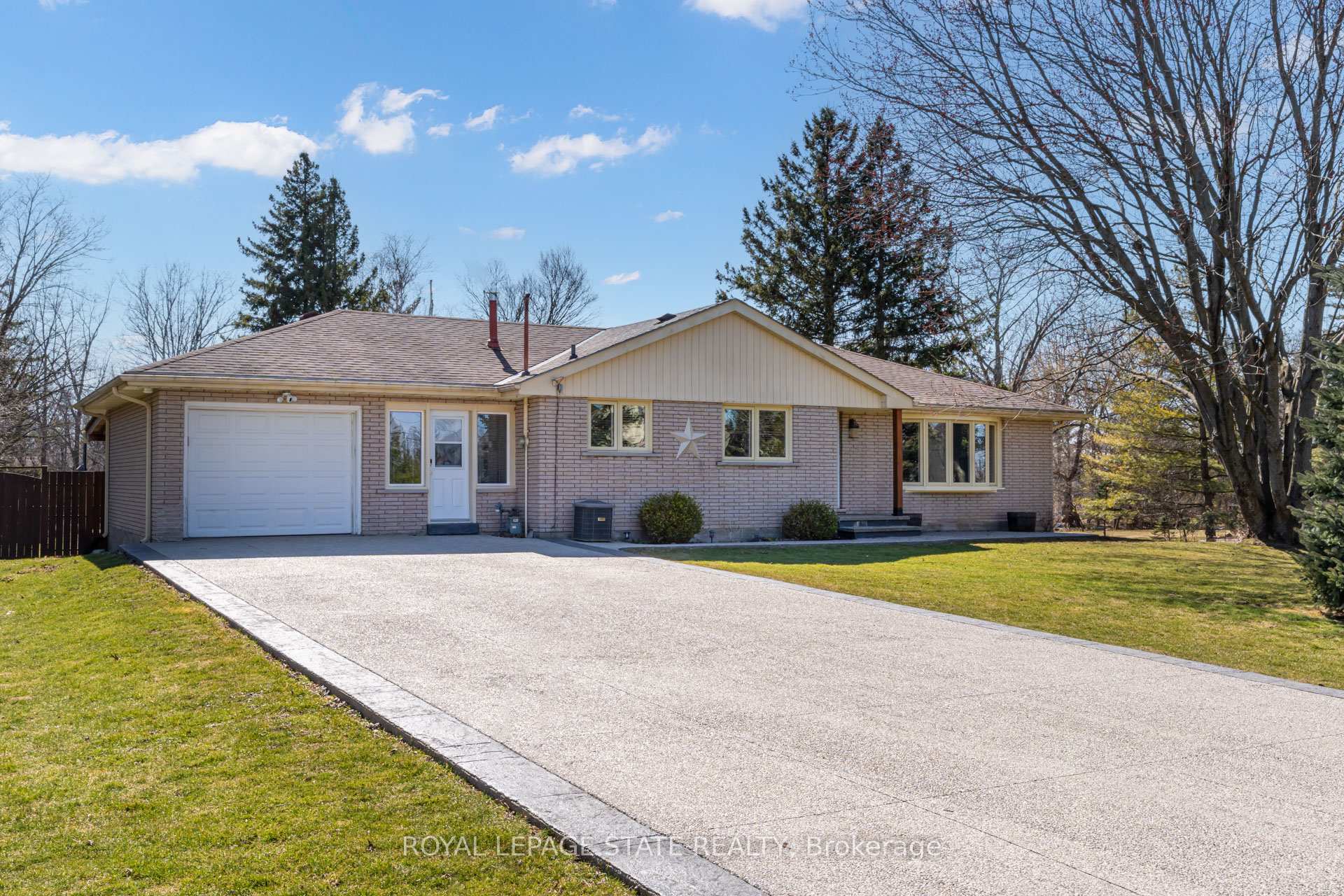This sprawling bungalow offers the perfect blend of country tranquility and city convenience. Set on a breathtaking double-wide lot (previously 109 & 111 Unity Side Road) with 166 feet of frontage, this stunning property provides almost an acre (.904) of land ideal for those seeking space and privacy. Located 5 minutes from downtown Caledonia and only 10 minutes from Ancaster and highway access, all amenities are just a short drive away. Perfect for both entertaining and family living, this amazing retreat offers unlimited potential. Imagine hosting family and friends around the firepit, playing games, enjoying a swim in the fully fenced saltwater pool, or perhaps creating a secondary dwelling unit or your dream garage and workshop. The beautiful bungalow features 3 spacious bedrooms and 2bathrooms with an updated 5-piece bath on the main level and hardwood flooring throughout. There is a large living room with natural light pouring in from the bay window providing scenic views. The dining and entertaining area also serves as a mudroom with inside access to the garage or out to the covered deck overlooking the oasis pool, patio and barbequing area. The gourmet kitchen is a true highlight with solid dovetail jointed, soft close cabinetry, granite counters, stainless appliances, reverse osmosis water filtration, and a large island. The fully finished basement offers plenty of versatility, with a large recreation room complete with a cozy gas fireplace and space for a home gym or family play area. There is a second bathroom with a moveable cedar sauna, and a home office area that can easily convert to a 4thbedroom for large families or to create in-law potential. Additionally, there is a bright laundry area and plenty of storage space. The property enjoys a top-of-the-line water filtration system and a new septic tank...
109 Unity Side Road
Haldimand, Haldimand $1,199,000Make an offer
3 Beds
2 Baths
1100-1500 sqft
Attached
Garage
Parking for 4
Pool!
Zoning: H A10F2
- MLS®#:
- X12051324
- Property Type:
- Detached
- Property Style:
- Bungalow
- Area:
- Haldimand
- Community:
- Haldimand
- Taxes:
- $4,796.34 / 2024
- Added:
- March 31 2025
- Lot Frontage:
- 166.38
- Lot Depth:
- 260.61
- Status:
- Active
- Outside:
- Brick
- Year Built:
- 31-50
- Basement:
- Full,Finished
- Brokerage:
- ROYAL LEPAGE STATE REALTY
- Lot :
-
260
166
BIG LOT
- Intersection:
- Mines Road
- Rooms:
- Bedrooms:
- 3
- Bathrooms:
- 2
- Fireplace:
- Utilities
- Water:
- Well
- Cooling:
- Central Air
- Heating Type:
- Forced Air
- Heating Fuel:
| Foyer | 1.17 x 3.61m Main Level |
|---|---|
| Living Room | 6.12 x 4.14m Main Level |
| Kitchen | 6.12 x 4.52m Main Level |
| Dining Room | 2.49 x 3.76m Main Level |
| Mud Room | 2.49 x 3.58m Main Level |
| Primary Bedroom | 3.89 x 3.76m Main Level |
| Bedroom 2 | 3.35 x 3.76m Main Level |
| Bedroom 3 | 2.95 x 2.77m Main Level |
| Recreation | 5.56 x 7.42m Basement Level |
| Office | 4.9 x 3.78m Basement Level |
| Laundry | 6.12 x 4.22m Basement Level |
Property Features
Golf
School
Wooded/Treed
Library
Rec./Commun.Centre


















































