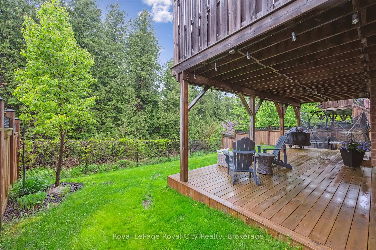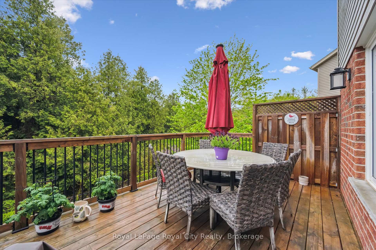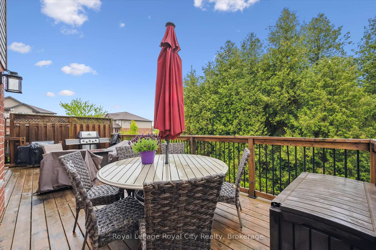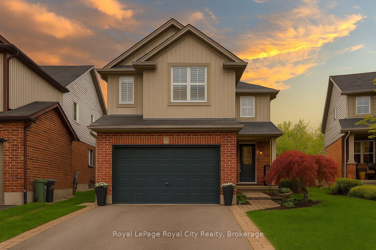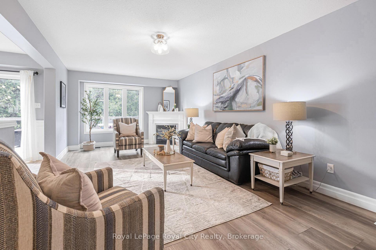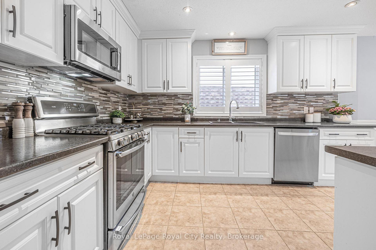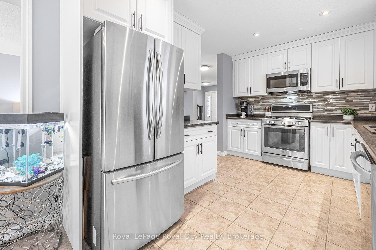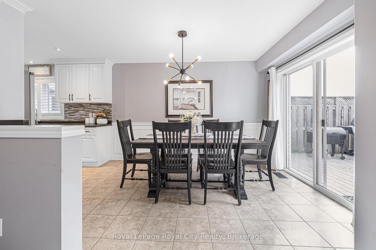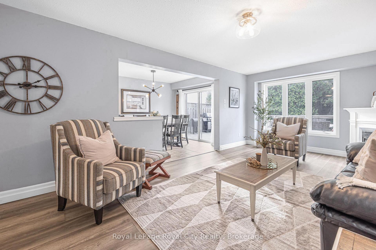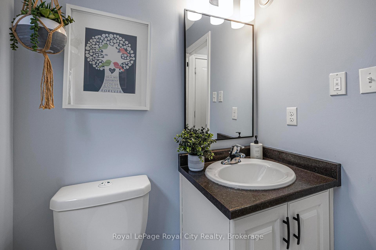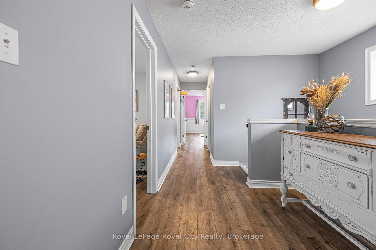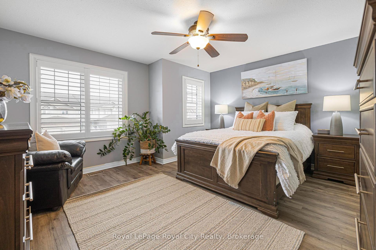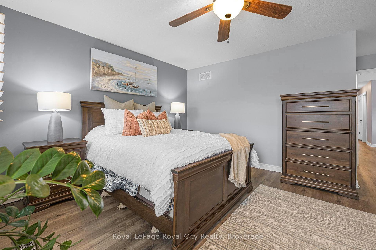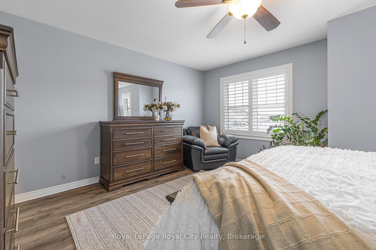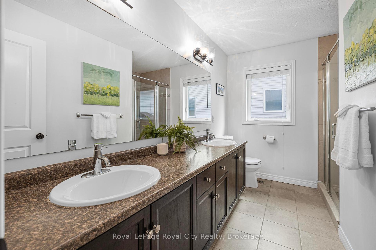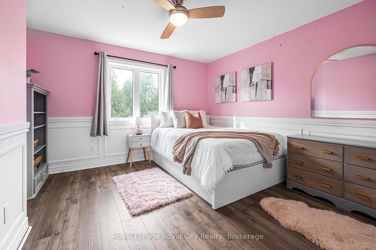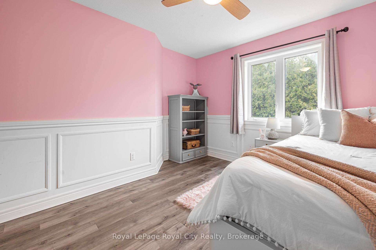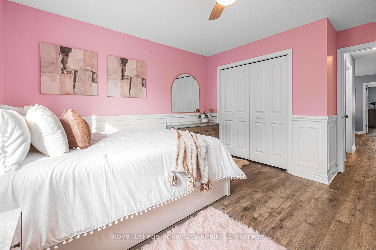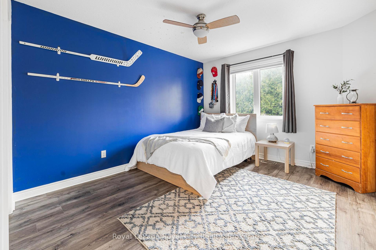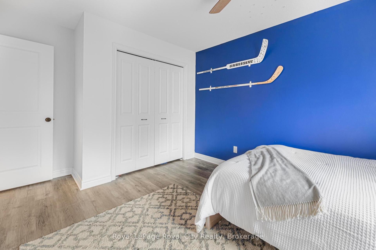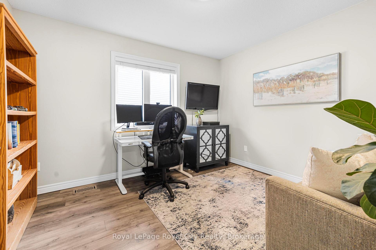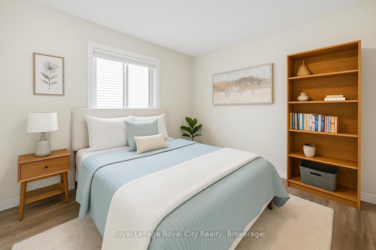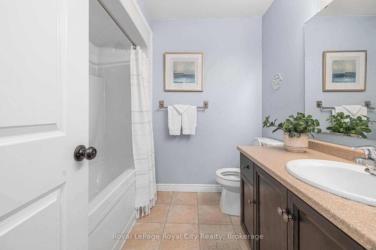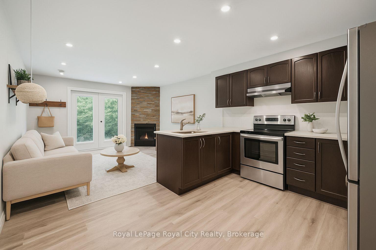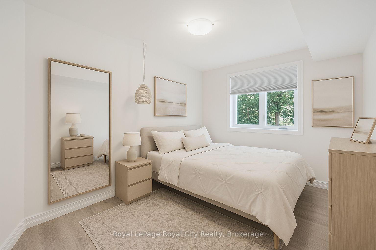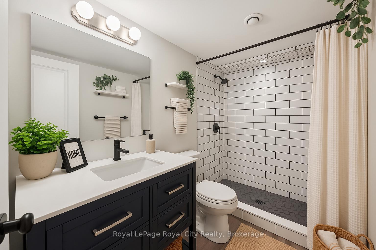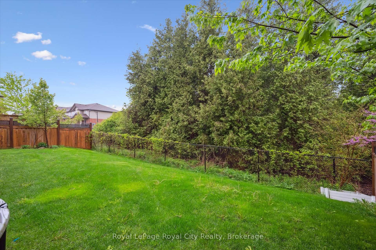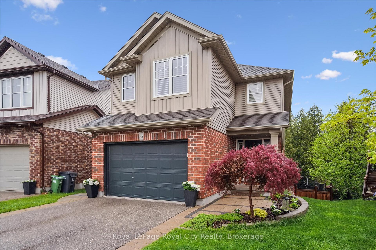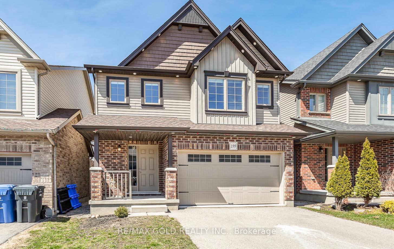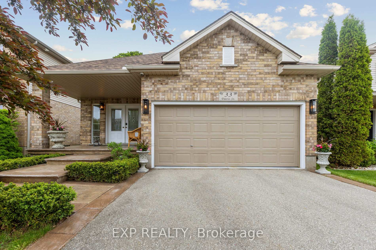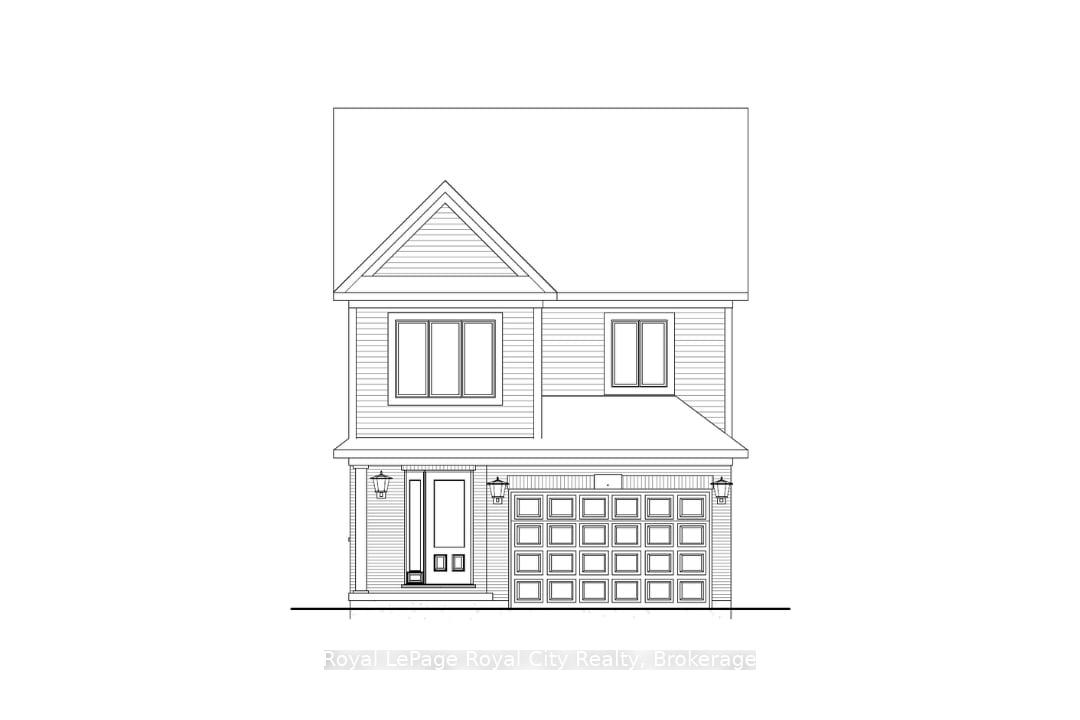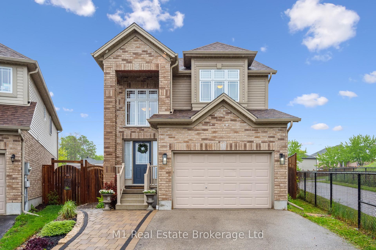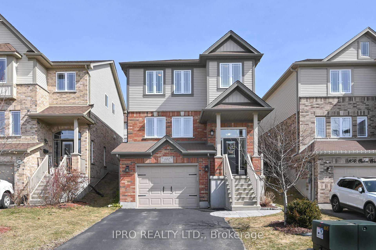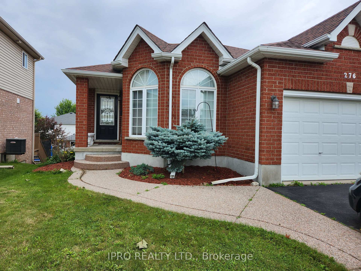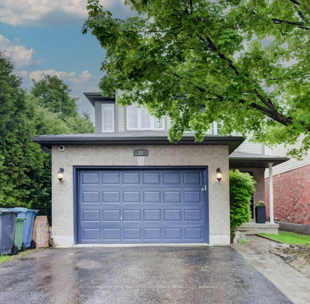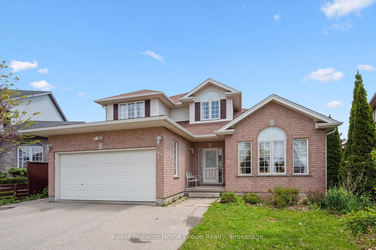Imagine coming home to this beautifully cared-for family gem, backing onto peaceful greenspace your own little slice of calm! With 4 bedrooms plus a legal 1-bedroom walkout basement apartment, there is room for everyone: multigenerational living, extra income, or that perfect guest suite. The main floor is bright and open, featuring a sleek kitchen with stainless steel appliances and a sunny dining nook that looks out to your private backyard oasis. Snuggle up by the cozy gas fireplace in the living room. Storage? Check! A roomy front foyer and oversized 1.5-car garage give you space for bikes, tools, and even a mini workshop. Upstairs, you will find four spacious bedrooms, including a serene primary retreat with a walk-in closet (hello, built-in organizers!) and a 4-piece ensuite with a double vanity perfect for those busy mornings. The back bedrooms offer treetop views, while the front faces a quiet, family-friendly street. The legal basement apartment has its own entrance, an open-concept living/kitchen space, and a full bathroom - ideal for a mortgage helper, in-laws, or private guests. Bonus: the basement suite will be vacant by early June! Step outside and you are just minutes from Watson Creek Trails, Joe Veroni Park, and Eastview Park (splash pad, disc golf, and trails, oh my!). Plus, you are close to top schools (including French immersion), the library, and shopping/dining spots. Do not miss your chance to snag a move-in-ready home with awesome income potential and a gorgeous natural backdrop in one of Guelphs hottest neighbourhoods! Note: some images have been digitally enhanced/virtually staged; actual features may. vary.
Stainless steel refrigerator, stove, microwave/rangehood, and dishwasher (main level); stainless steel refrigerator and stove (legal basement apartment); washer and dryer (shared, located in basement); furnace; ERV/HRV; central air conditioning; water softener...
