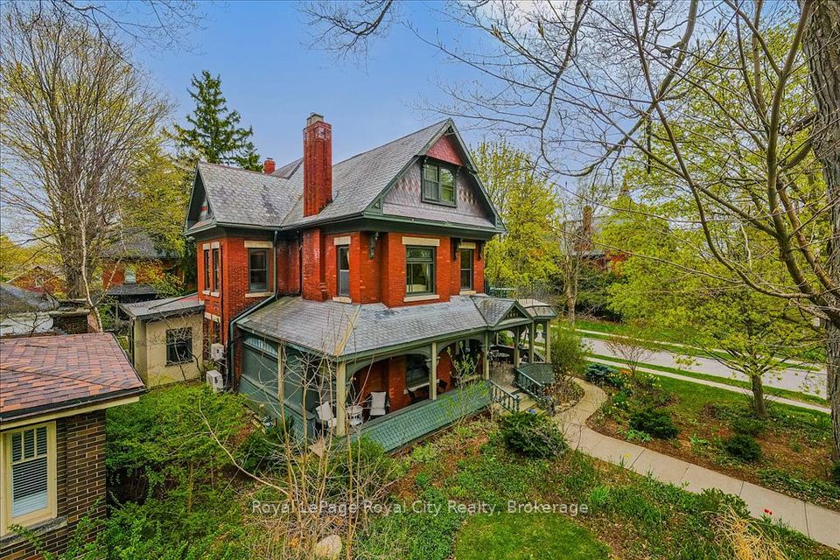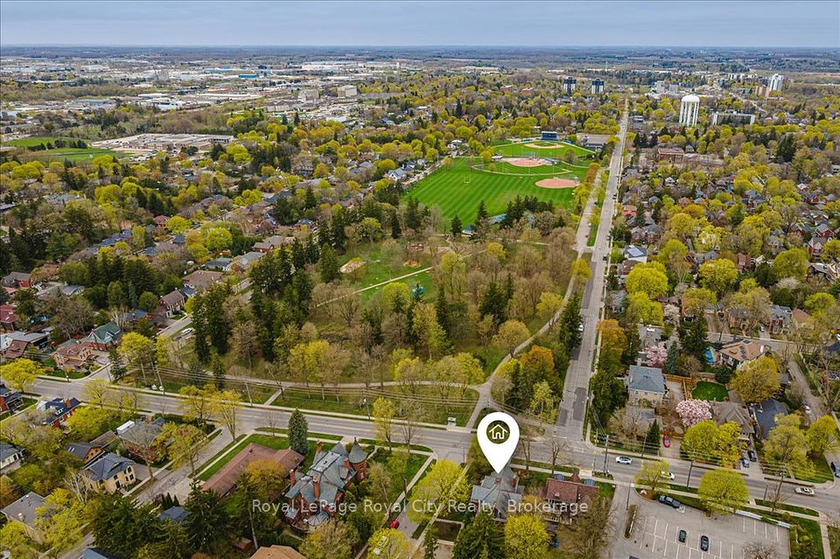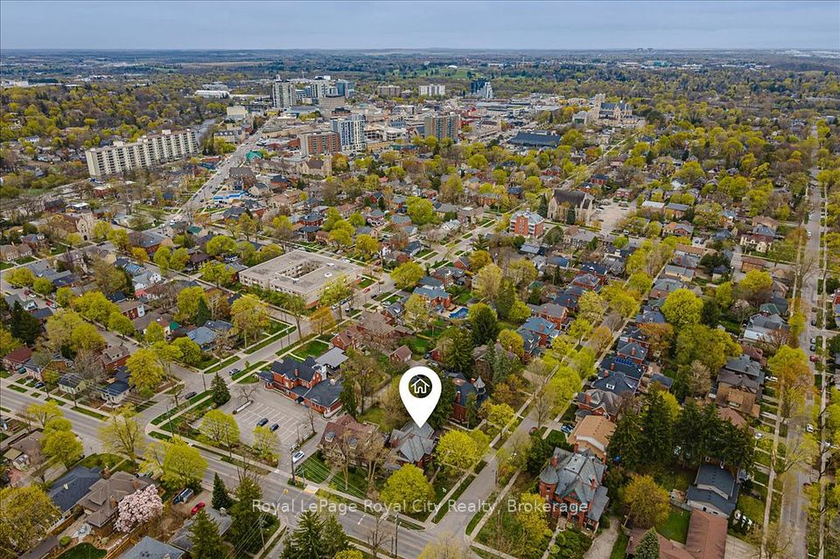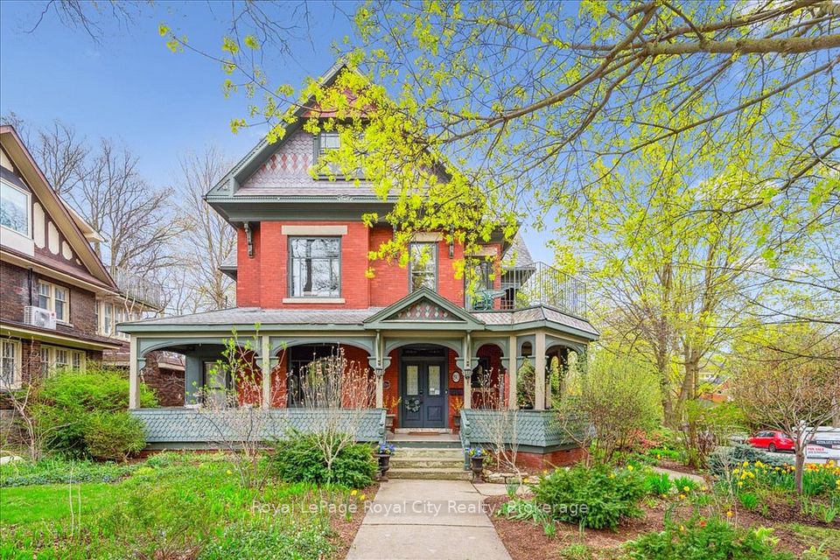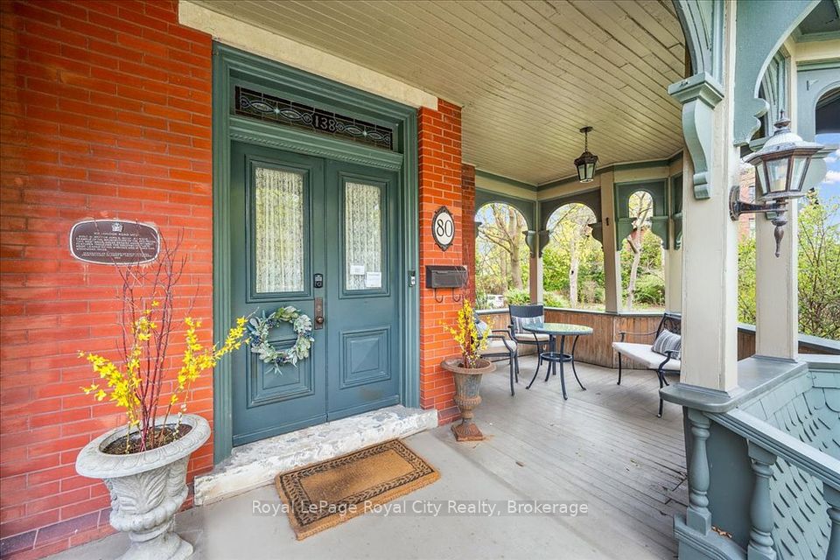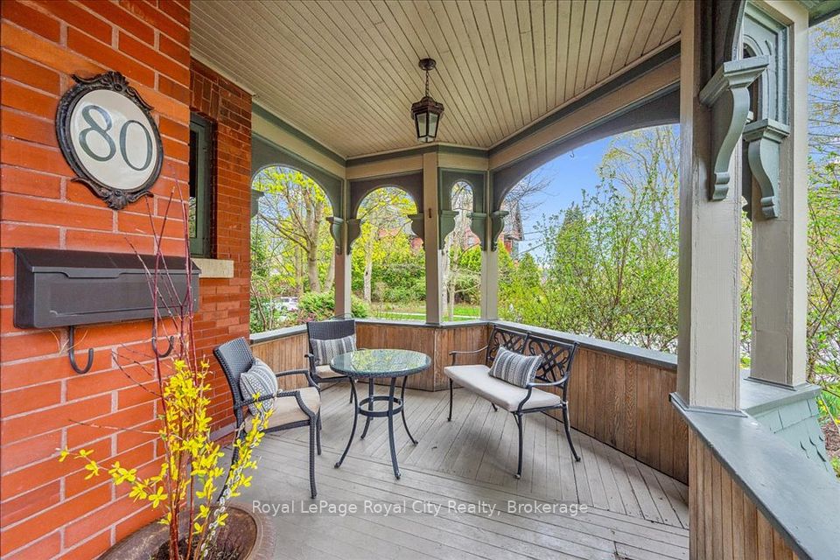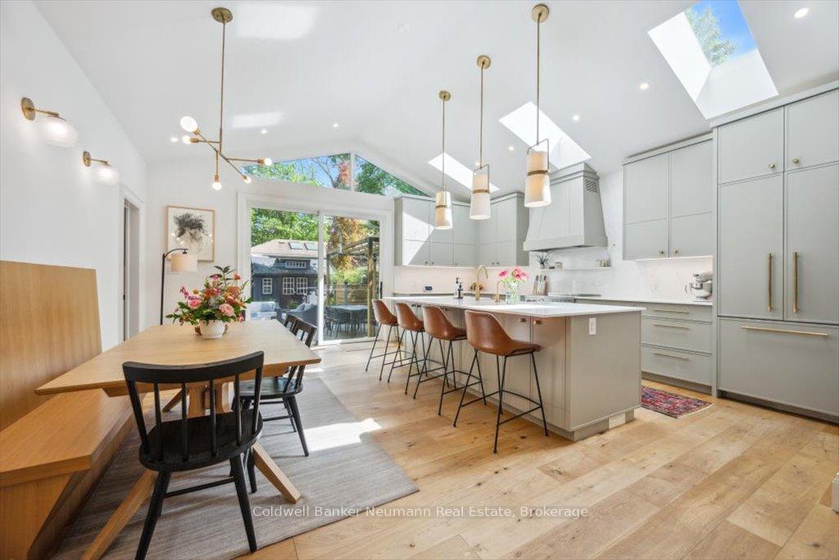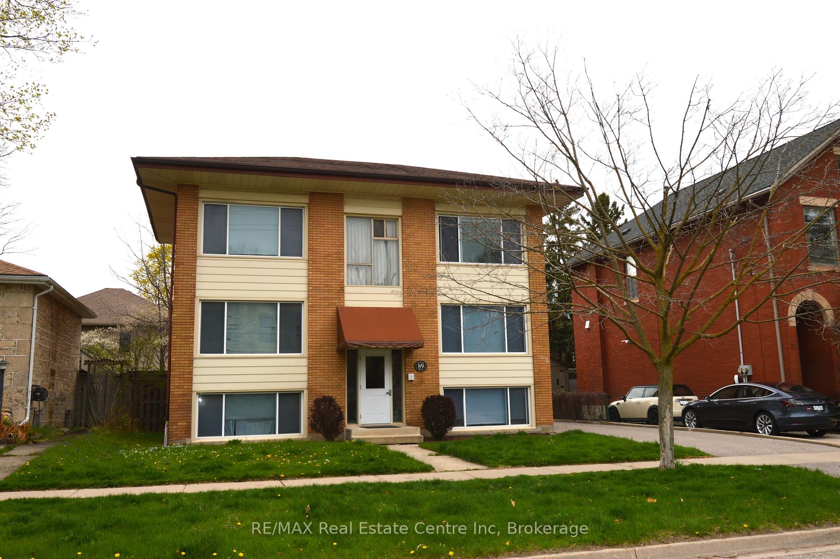Connect with Agent

80 London Road
Exhibition Park, Guelph, Wellington, N1H 2B7Local rules require you to be signed in to see this listing details.
Local rules require you to be signed in to see this listing details.
Park
Public Transit
Hospital
Place Of Worship
