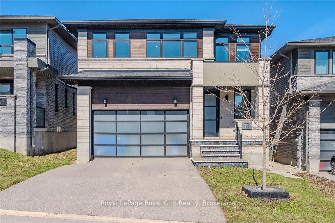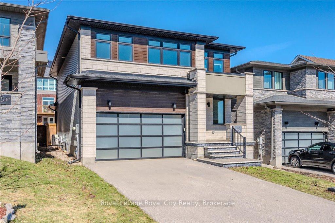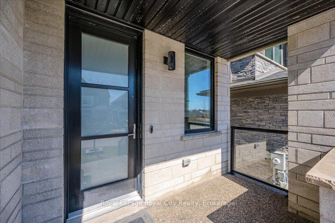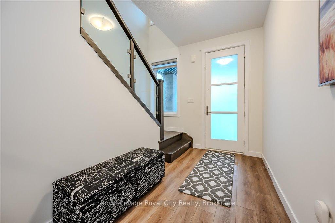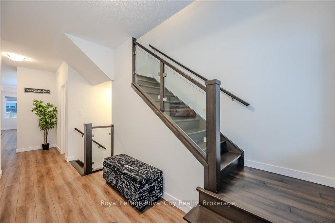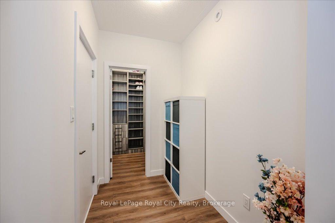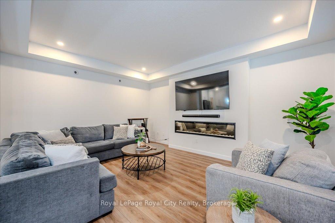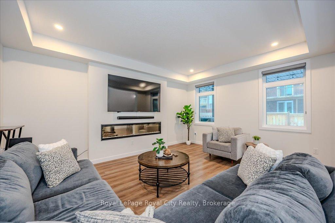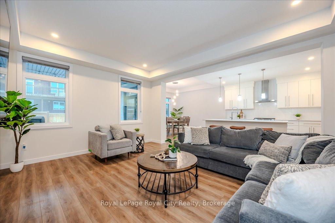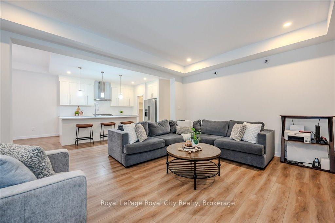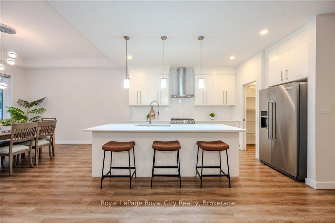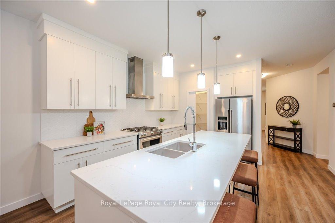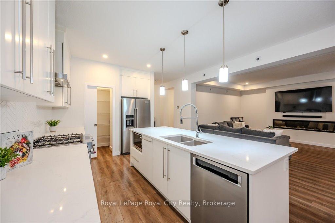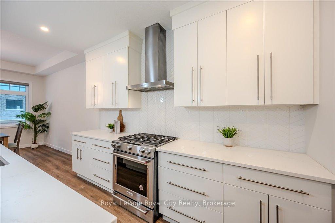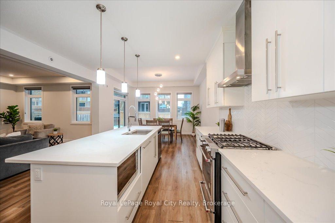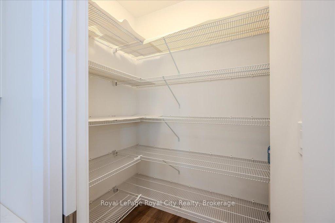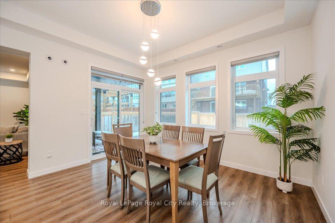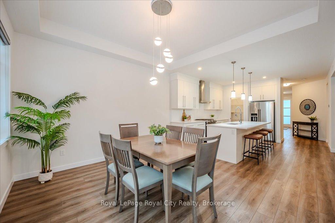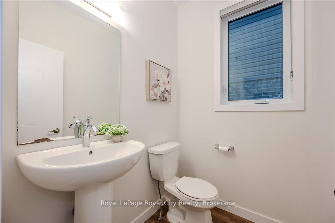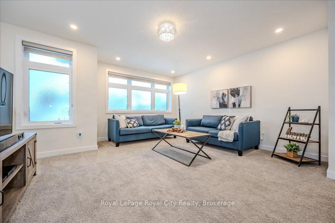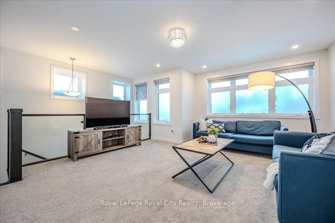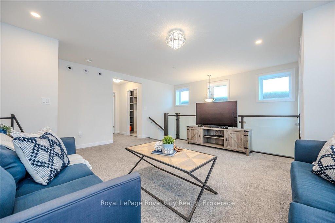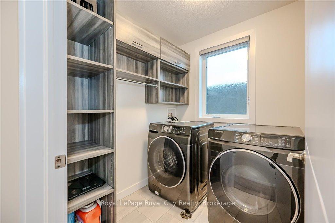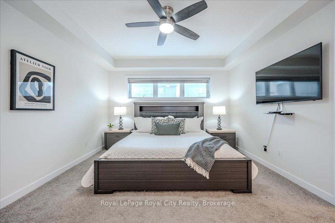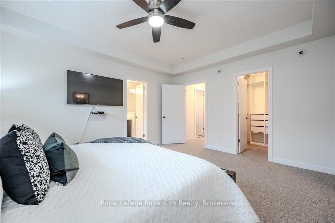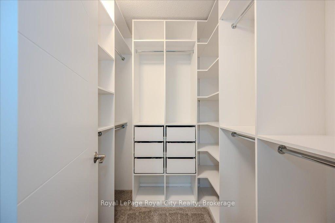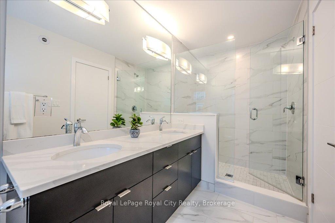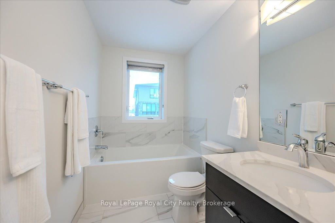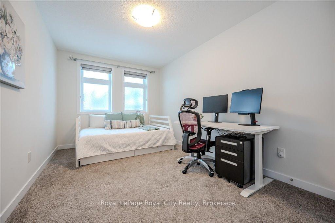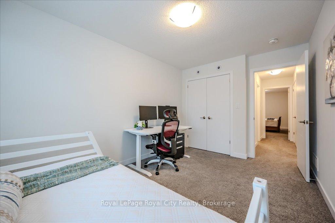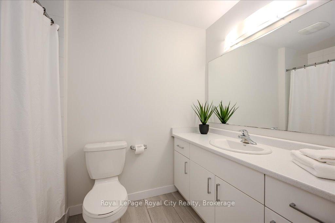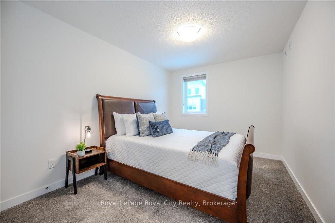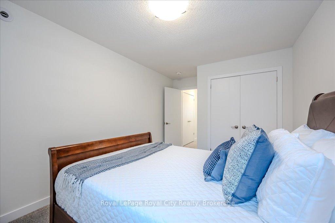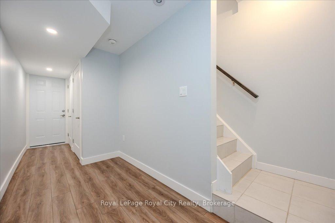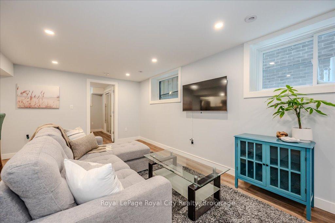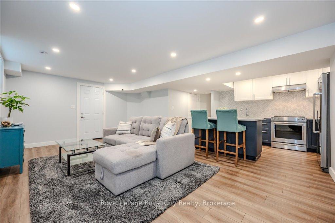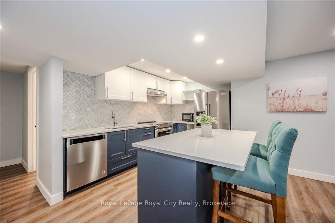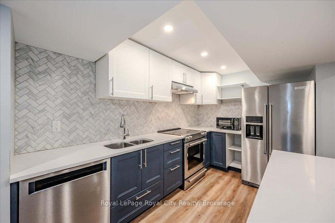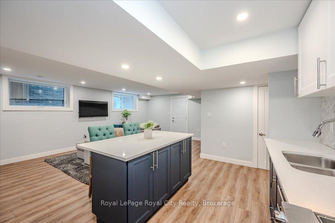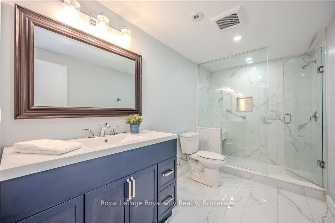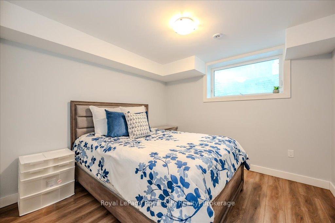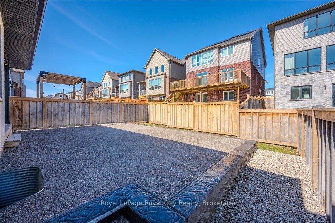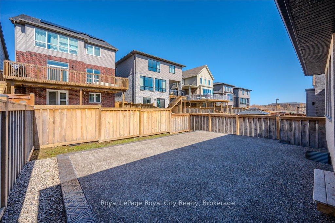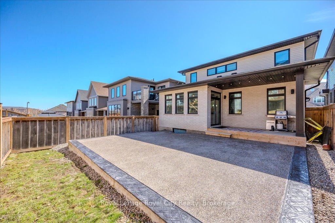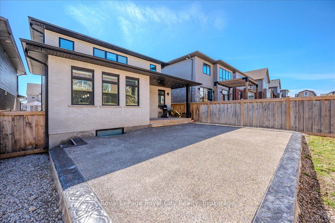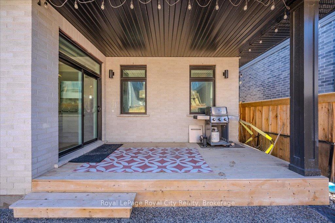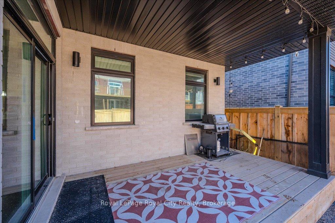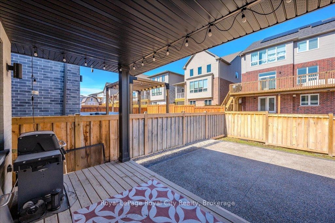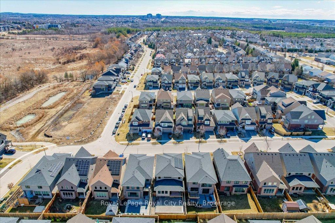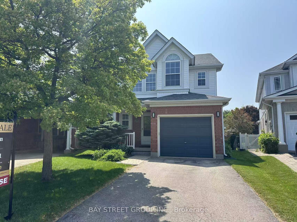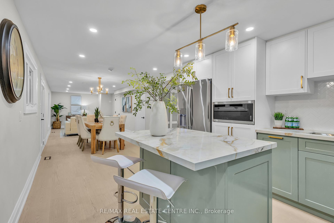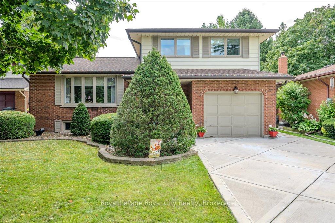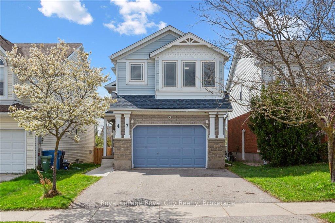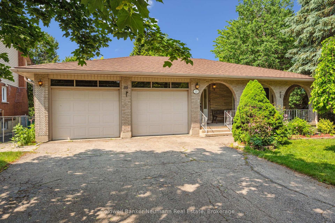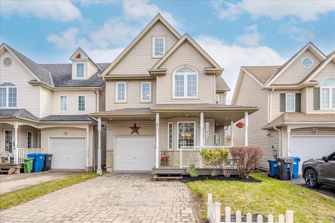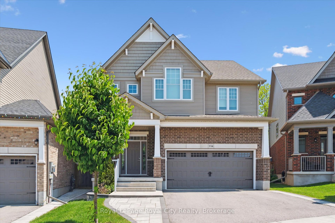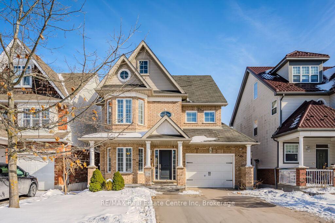Welcome to 49 Ryder Avenue a stunning Net Zero Terra View home tucked away in Guelphs highly sought-after Hart Village. This luxurious and energy-efficient property offers not only exceptional style and craftsmanship, but also a 1-bedroom legal basement apartment, perfect for extended family or additional income.Step inside and fall in love with the bright, open-concept main floor, where pot lights highlight every thoughtful detail. The chefs kitchen is as functional as it is beautiful, featuring stainless steel appliances, a gas stove, large island, and a walk-in pantry, ideal for entertaining or everyday living.The dining area opens to a fully fenced backyard with a covered deck and concrete patio, perfect for hosting summer gatherings or enjoying your morning coffee outdoors. The cozy living room with an electric fireplace offers a warm and inviting space to unwind.Upstairs, you'll find a sun-filled family room, three generously sized bedrooms, and the convenience of second-floor laundry. The primary suite is a true retreat with a walk-in closet and a spa-inspired 5-piece ensuite featuring a soaker tub.No detail has been overlooked custom built-in storage is found in every closet, including the mudroom, and laundry making organization effortless.The fully finished basement with a separate entrance, offers a stylish and bright 1-bedroom apartment, complete with its own open-concept living area, modern kitchen with island, stainless steel appliances, and large windows that let the light pour in. There's also a spacious bedroom, 3-piece bathroom, and dedicated space for in-suite laundry.To top it all off, the property is also equipped with a sprinkler system.Ideally located close to parks, schools, scenic trails, everyday amenities, and the University of Guelph, with quick highway access, making it a perfect spot for commuters and families alike.This is a rare opportunity to own a beautifully designed home in a fantastic community....
49 Ryder Avenue
Kortright West, Guelph, Wellington $1,349,990 1Make an offer
4 Beds
4 Baths
2000-2500 sqft
Attached
Garage
Parking for 4
West Facing
- MLS®#:
- X12144508
- Property Type:
- Detached
- Property Style:
- 2-Storey
- Area:
- Wellington
- Community:
- Kortright West
- Taxes:
- $7,126 / 2024
- Added:
- May 13 2025
- Lot Frontage:
- 11.2
- Lot Depth:
- 32
- Status:
- Active
- Outside:
- Aluminum Siding,Brick
- Year Built:
- Basement:
- Full,Finished
- Brokerage:
- Royal LePage Royal City Realty
- Lot :
-
32
11
- Intersection:
- Carrington Dr
- Rooms:
- Bedrooms:
- 4
- Bathrooms:
- 4
- Fireplace:
- Utilities
- Water:
- Municipal
- Cooling:
- Central Air
- Heating Type:
- Forced Air
- Heating Fuel:
| Bathroom | 1.71 x 1.42m 2 Pc Bath Main Level |
|---|---|
| Dining Room | 4.15 x 2.82m Main Level |
| Foyer | 1.85 x 3.47m Main Level |
| Kitchen | 4.15 x 5.63m Main Level |
| Living Room | 4.16 x 5.23m Main Level |
| Bathroom | 1.68 x 2.74m Second Level |
| Bathroom | 1.68 x 4.77m 5 Pc Ensuite Second Level |
| Bedroom | 2.95 x 4.76m Second Level |
| Bedroom | 2.83 x 4.33m Second Level |
| Family Room | 4.69 x 5.53m Second Level |
| Laundry | 2.02 x 1.84m Second Level |
| Primary Bedroom | 3.96 x 4.76m Second Level |
| Bathroom | 1.89 x 3.6m Basement Level |
| Bedroom | 3.17 x 3.09m Basement Level |
| Kitchen | 2.24 x 3.73m Basement Level |
| Recreation | 4.13 x 6.21m Basement Level |
| Utility Room | 4.09 x 1.84m Basement Level |
Property Features
Greenbelt/Conservation
Park
Public Transit
School Bus Route
School
Sale/Lease History of 49 Ryder Avenue
View all past sales, leases, and listings of the property at 49 Ryder Avenue.Neighbourhood
Schools, amenities, travel times, and market trends near 49 Ryder AvenueSchools
6 public & 4 Catholic schools serve this home. Of these, 9 have catchments. There are 2 private schools nearby.
Parks & Rec
4 playgrounds, 2 sports fields and 1 other facilities are within a 20 min walk of this home.
Transit
Street transit stop less than a 5 min walk away. Rail transit stop less than 5 km away.
Want even more info for this home?
