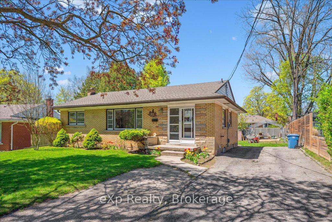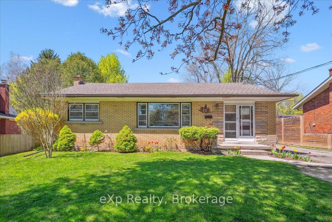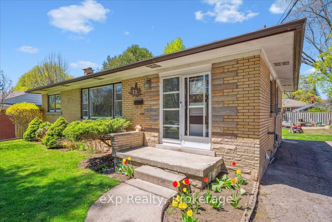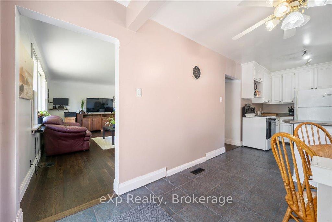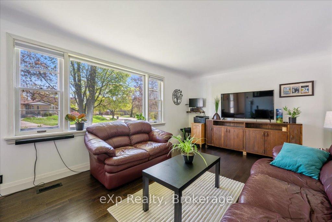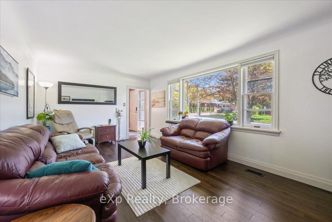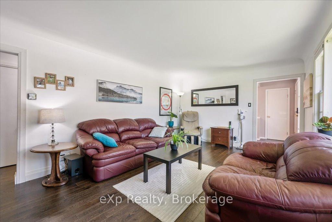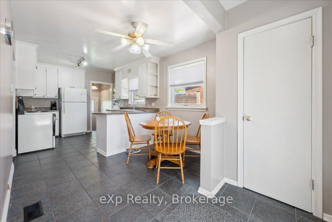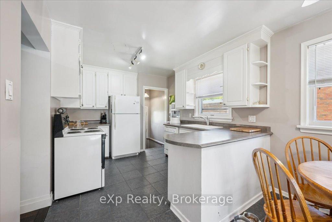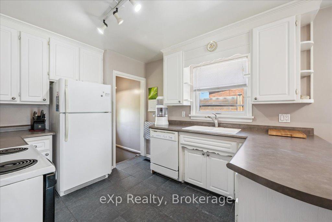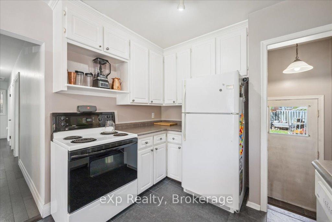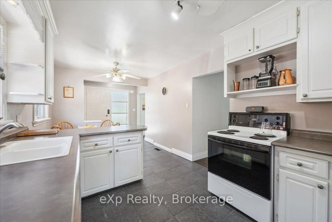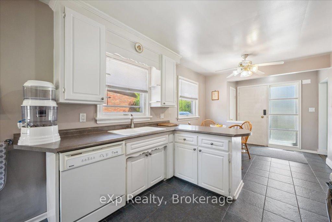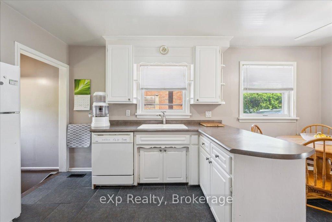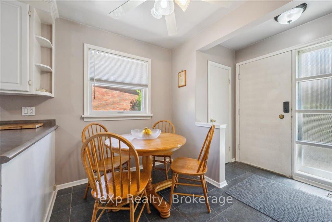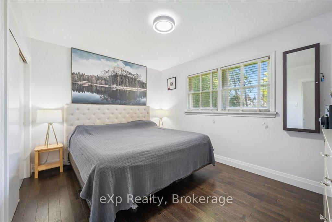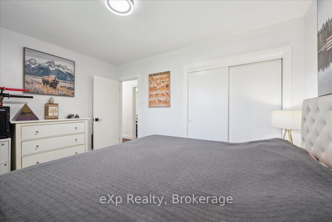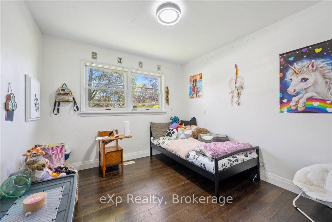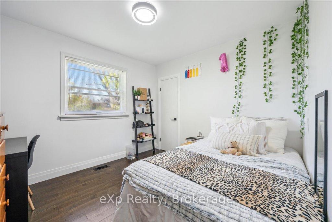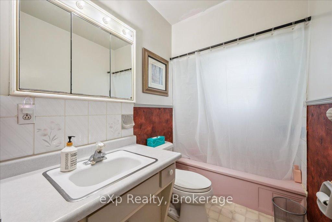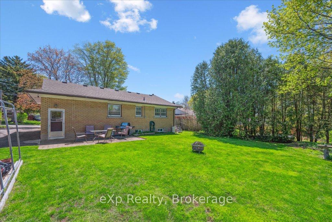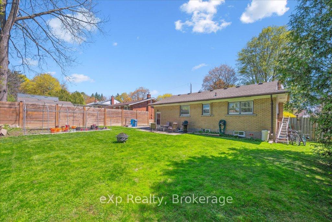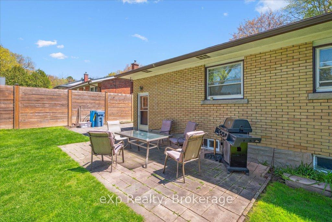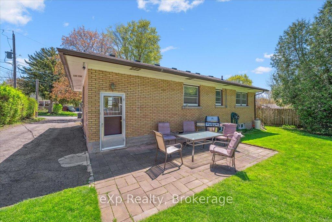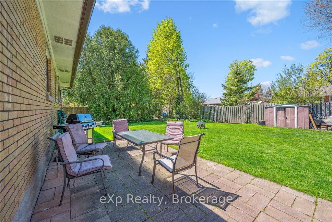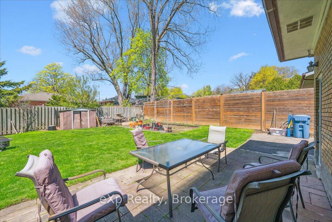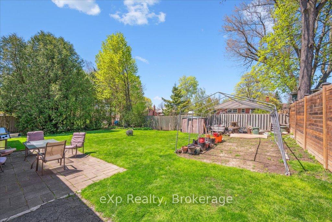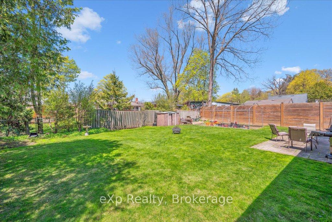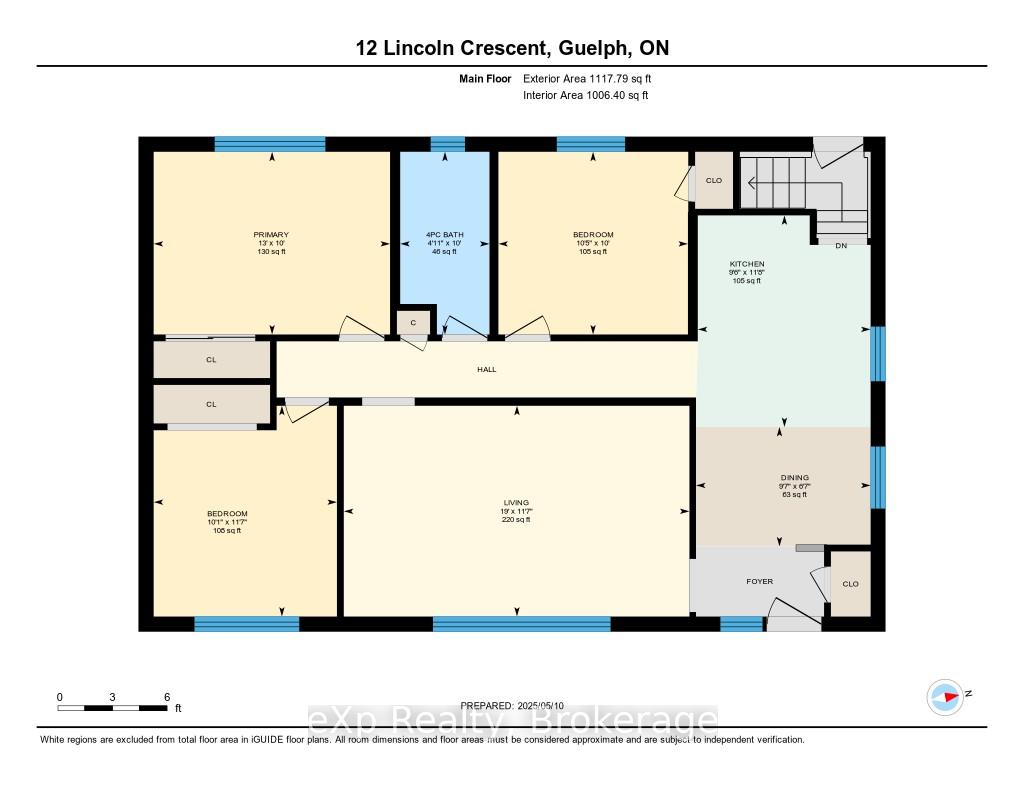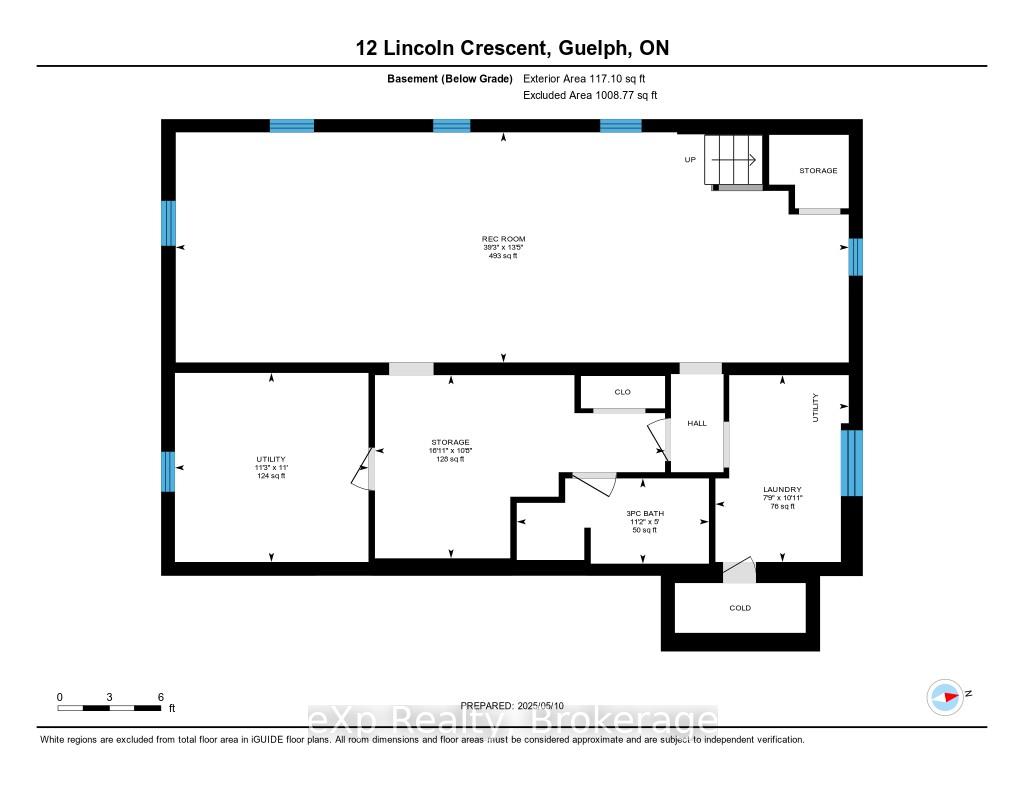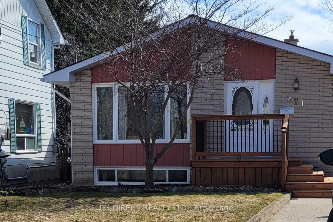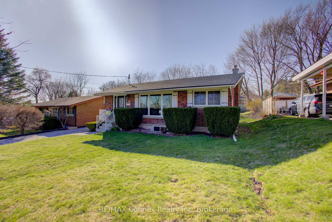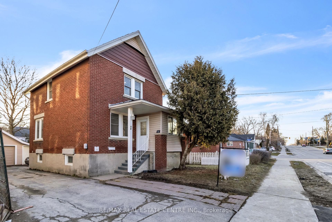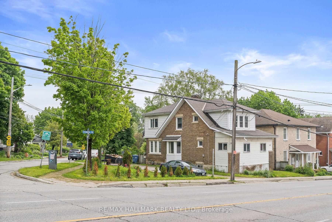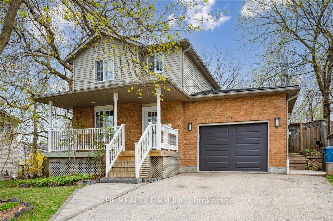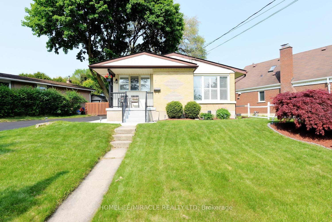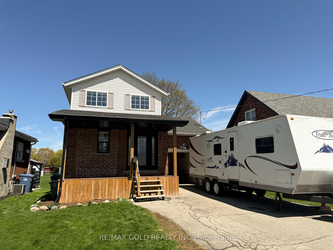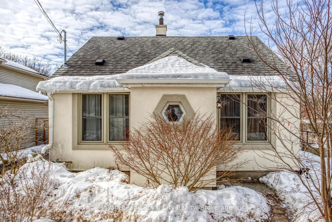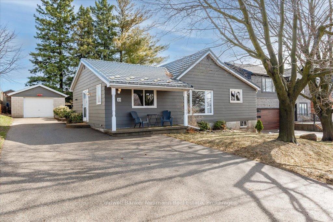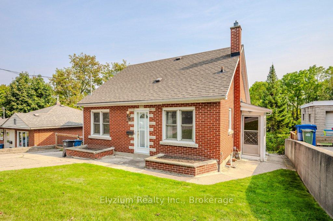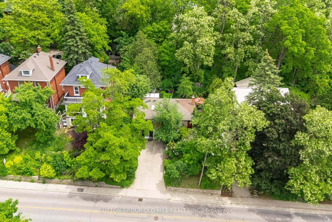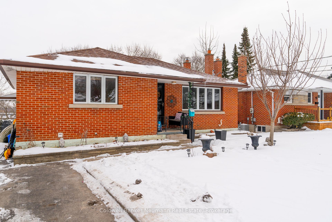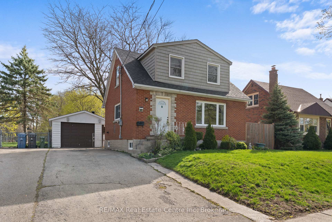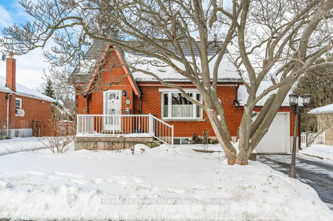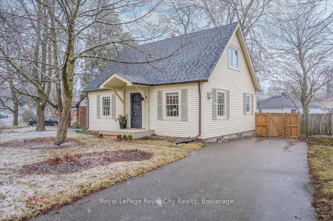Welcome to 12 Lincoln Crescent, a lovely bungalow nestled on a quiet street in one of Guelph's established neighbourhoods. Set on an impressive pie-shaped lot, this home offers incredible outdoor space for gardening, entertaining, or simply enjoying a private slice of suburban tranquility. Step inside and you'll find tasteful updates where it counts: newer hard surface flooring, fresh paint, and modern trim provide a clean, refreshed home. While there's still room to personalize, (the pink tub) the home's layout and upgrades offer the perfect starting point for your vision. Downstairs, the separate rear entrance opens up exciting possibilities. Already equipped with plumbing for a second kitchen and a finished 3-piece bath, the lower level is ideal for an in-law suite, extended family, or future income potential. Located within walking distance to schools, parks, and everyday amenities, 12 Lincoln Crescent combines location, lot size, and long-term potential into one exceptional opportunity. Whether you're upsizing, downsizing, or investing, this home offers a lifestyle of comfort with plenty of room to grow.
12 Lincoln Crescent
St. George's, Guelph, Wellington $679,000 1Make an offer
3 Beds
2 Baths
1100-1500 sqft
Parking for 4
North Facing
- MLS®#:
- X12139235
- Property Type:
- Detached
- Property Style:
- Bungalow
- Area:
- Wellington
- Community:
- St. George's
- Taxes:
- $4,407 / 2024
- Added:
- May 09 2025
- Lot Frontage:
- 53
- Lot Depth:
- 122
- Status:
- Active
- Outside:
- Vinyl Siding,Brick Front
- Year Built:
- 51-99
- Basement:
- Partially Finished,Separate Entrance
- Brokerage:
- eXp Realty
- Lot :
-
122
53
- Intersection:
- Eramosa and Meyer
- Rooms:
- Bedrooms:
- 3
- Bathrooms:
- 2
- Fireplace:
- Utilities
- Water:
- Municipal
- Cooling:
- None
- Heating Type:
- Forced Air
- Heating Fuel:
| Living Room | 3.53 x 3.07m Main Level |
|---|---|
| Dining Room | 2 x 2.93m Main Level |
| Kitchen | 3.55 x 5.79m Main Level |
| Primary Bedroom | 3.06 x 3.96m Main Level |
| Bedroom 2 | 3.06 x 3.18m Main Level |
| Bedroom 3 | 3.53 x 3.07m Main Level |
| Bathroom | 3.06 x 1.5m 4 Pc Bath Main Level |
| Bathroom | 1.52 x 3.42m 3 Pc Bath Basement Level |
| Laundry | 3.32 x 2.37m Basement Level |
Listing Details
Insights
- Spacious Outdoor Area: The property is set on a pie-shaped lot, providing ample outdoor space perfect for gardening, entertaining, or enjoying a peaceful suburban lifestyle.
- Income Potential: The partially finished basement features a separate entrance and is already equipped with plumbing for a second kitchen, making it ideal for an in-law suite or rental income opportunity.
- Prime Location: Located within walking distance to schools, parks, and everyday amenities, this home offers convenience and accessibility, enhancing its long-term value for buyers and investors alike.
