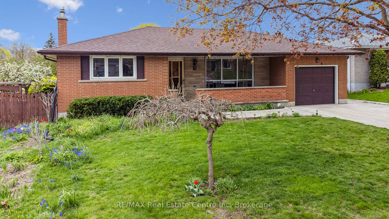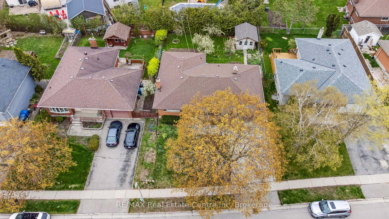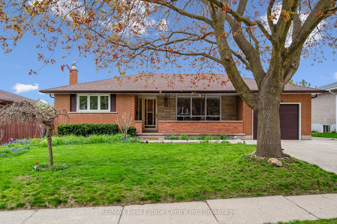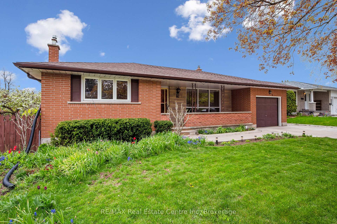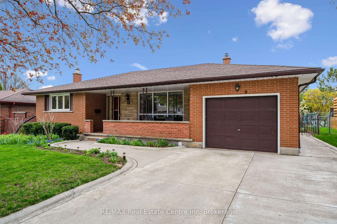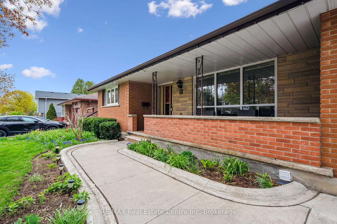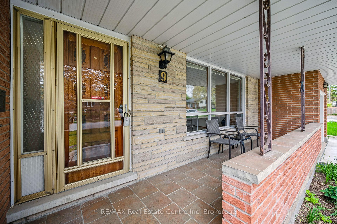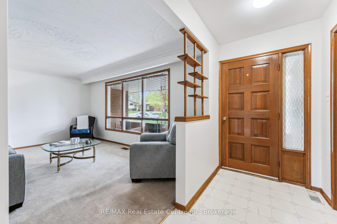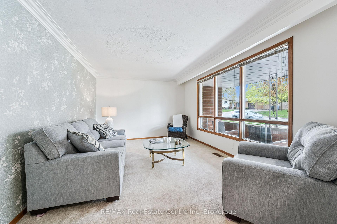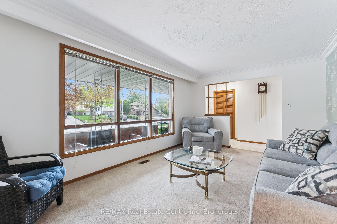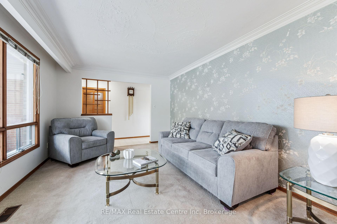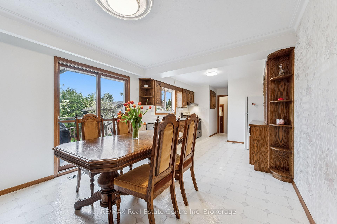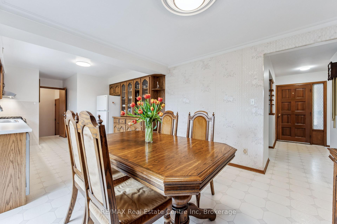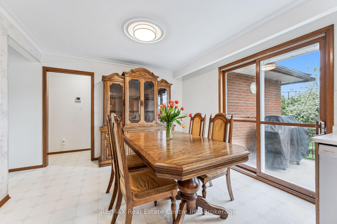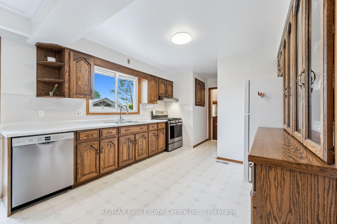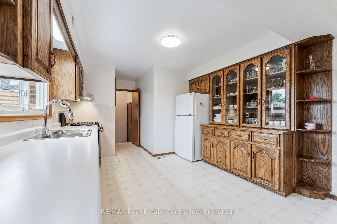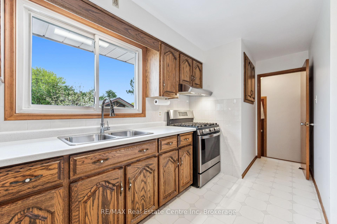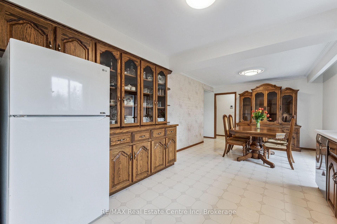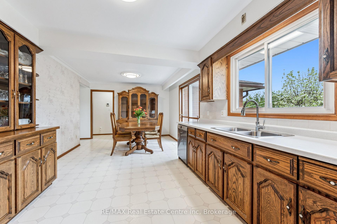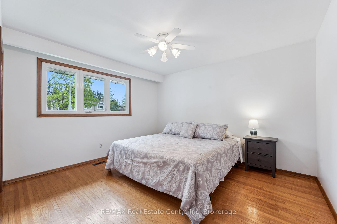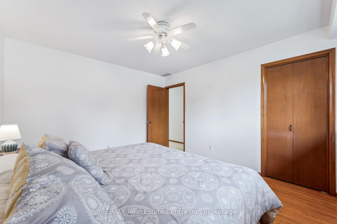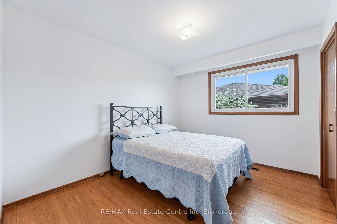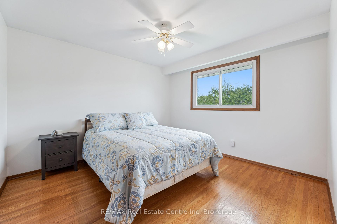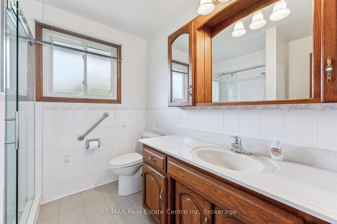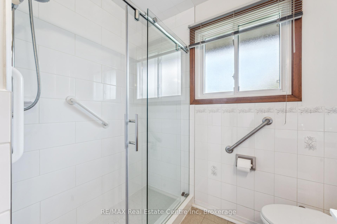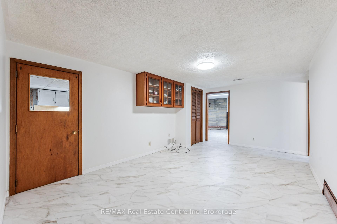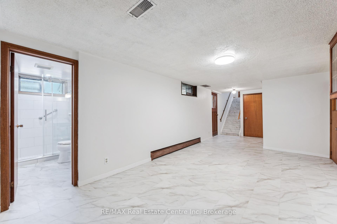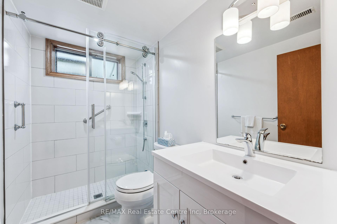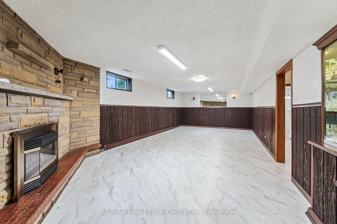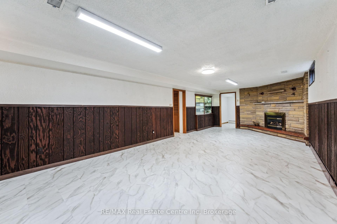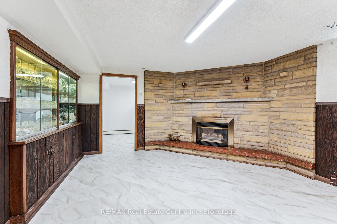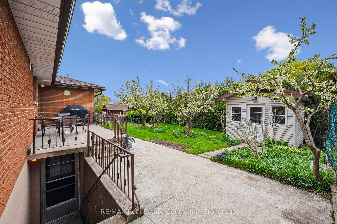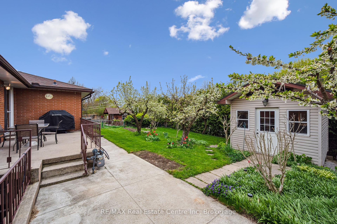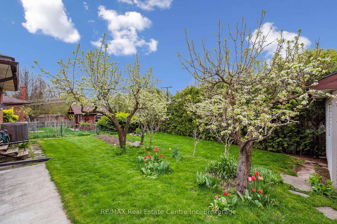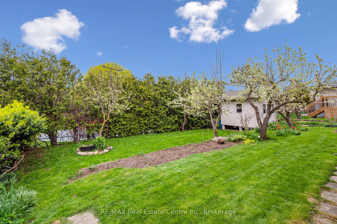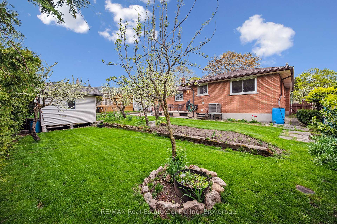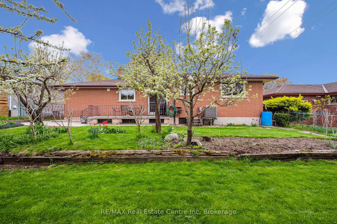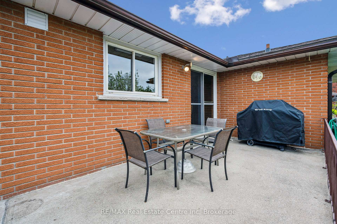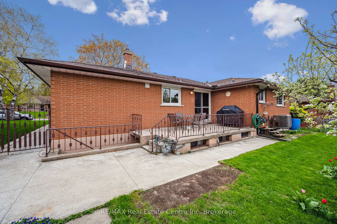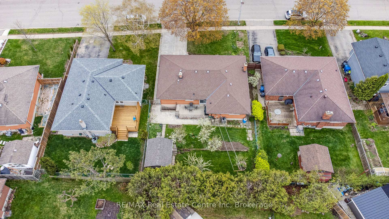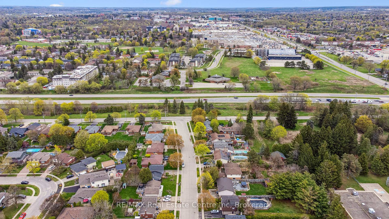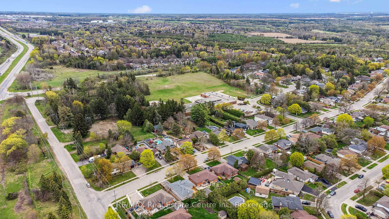**Charming South-End Guelph Bungalow with Expansive Living** Nestled on a quiet, family-friendly street in Guelph's sought-after south end, this all-brick bungalow offers an incredible blend of solid craftsmanship, pride of ownership, flexible living space, and unbeatable location. Set on a generous 60-foot lot, this 1,294 sq ft home features an attached garage, a concrete double driveway, and a separate entrance to the fully finished basement, offering a ton of additional living space, or future potential for multi-generational living. Step inside and discover a warm, welcoming main floor anchored by three generously sized bedrooms, ideal for families or guests. The heart of the home is a stunning 25-foot kitchen outfitted with premium solid oak Barzotti cabinetry, and not one but two custom hutches tailor-made for effortless entertaining or everyday family life. This entertainer's dream space flows directly onto a party-sized concrete deck, perfect for outdoor gatherings or peaceful morning cappuccinos. Downstairs, you'll find an additional 1,300 sq ft of finished living space, including a large recreation room with a cozy gas fireplace, a stylish newer 3-piece bathroom with an elegant glass shower, and a spacious family room or office. Two additional rooms offer flexible options - think hobby room, home gym, guest suite, or future apartment setup. A rare 130 sq ft cantina addition, plus a cold room under the front porch make this home a haven for winemakers, foodies, or anyone in need of serious storage. The front and rear yards are a true highlight with mature gardens, a beautifully built storage shed, and ample space to enjoy every season. Concrete walkways around the home, add ease and elegance to your everyday routine. This is more than a house, a lifestyle upgrade, with schools, parks, shopping, and transit all nearby. Solid bones, thoughtful upgrades, and a...
9 Flanders Road
Dovercliffe Park/Old University, Guelph, Wellington $899,900Make an offer
3 Beds
2 Baths
1100-1500 sqft
Attached
Garage
Parking for 2
North Facing
Zoning: R1B
- MLS®#:
- X12136790
- Property Type:
- Detached
- Property Style:
- Bungalow
- Area:
- Wellington
- Community:
- Dovercliffe Park/Old University
- Taxes:
- $5,437 / 2024
- Added:
- May 09 2025
- Lot Frontage:
- 60.33
- Lot Depth:
- 108.16
- Status:
- Active
- Outside:
- Brick
- Year Built:
- 51-99
- Basement:
- Finished,Separate Entrance
- Brokerage:
- RE/MAX Real Estate Centre Inc
- Lot :
-
108
60
- Intersection:
- Hanlon and Flanders
- Rooms:
- Bedrooms:
- 3
- Bathrooms:
- 2
- Fireplace:
- Utilities
- Water:
- Municipal
- Cooling:
- Central Air
- Heating Type:
- Forced Air
- Heating Fuel:
| Living Room | 5.13 x 3.49m Main Level |
|---|---|
| Kitchen | 3.65 x 3.49m Main Level |
| Dining Room | 3.49 x 3.28m Main Level |
| Primary Bedroom | 3.99 x 3.53m Main Level |
| Bedroom 2 | 3.59 x 3.52m Main Level |
| Bedroom 3 | 3.51 x 2.94m Main Level |
| Den | 7.26 x 3.34m Basement Level |
| Recreation | 8.44 x 4.01m Basement Level |
| Other | 3.99 x 2.62m Basement Level |
| Laundry | 5.25 x 4.95m Basement Level |
| Cold Room/Cantina | 3.45 x 2.43m Basement Level |
| Cold Room/Cantina | 6.83 x 1.35m Basement Level |
| Cold Room/Cantina | 2.65 x 1.51m Basement Level |
Listing Details
Insights
- Spacious Living Areas: This bungalow boasts a generous 1,294 sq ft of living space, including a fully finished basement with an additional 1,300 sq ft, providing ample room for families or multi-generational living.
- Beautiful Outdoor Space: The property features mature gardens, a party-sized concrete deck, and a beautifully built storage shed, perfect for outdoor gatherings and enjoying the seasons.
- Quality Craftsmanship and Upgrades: With solid oak cabinetry, thoughtful upgrades, and features like central vacuum and a gas fireplace, this home combines comfort and functionality, making it a great investment for the future.
Property Features
Place Of Worship
Public Transit
School
Sale/Lease History of 9 Flanders Road
View all past sales, leases, and listings of the property at 9 Flanders Road.Neighbourhood
Schools, amenities, travel times, and market trends near 9 Flanders RoadSchools
5 public & 4 Catholic schools serve this home. Of these, 8 have catchments. There are 2 private schools nearby.
Parks & Rec
6 tennis courts, 4 sports fields and 12 other facilities are within a 20 min walk of this home.
Transit
Street transit stop less than a 5 min walk away. Rail transit stop less than 4 km away.
Want even more info for this home?

