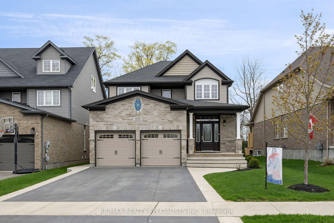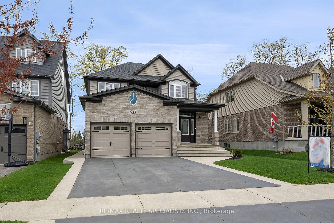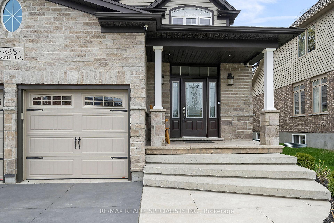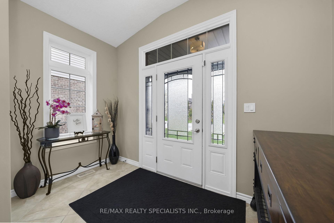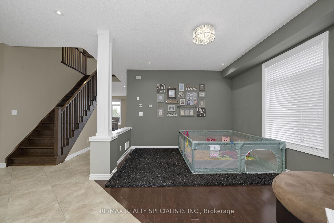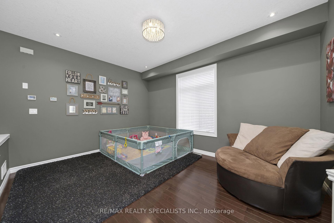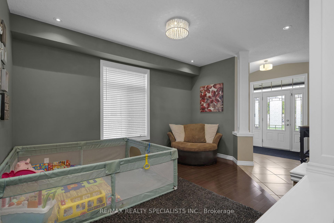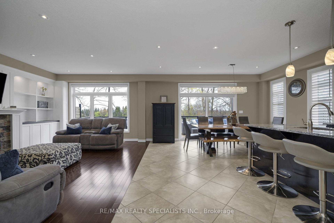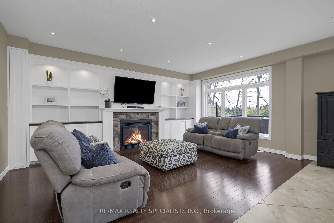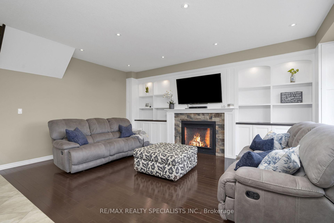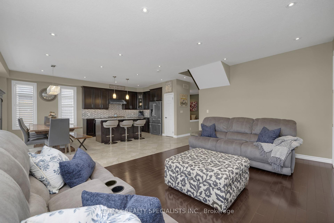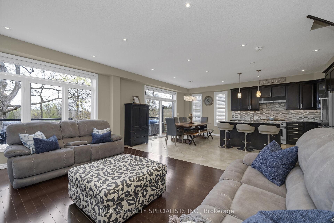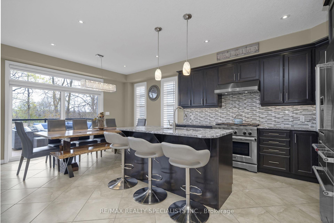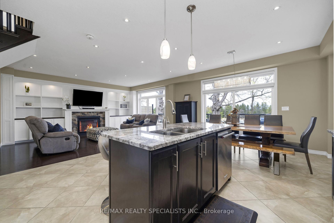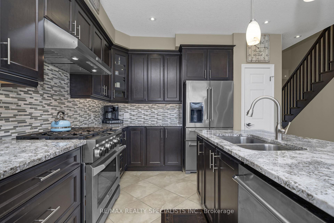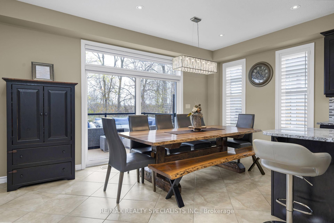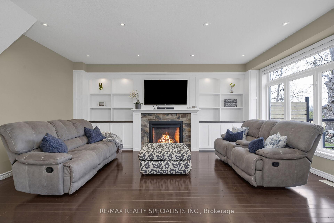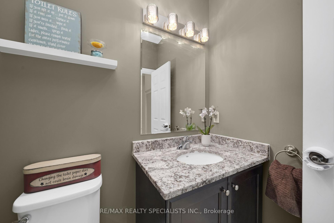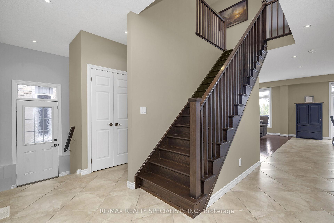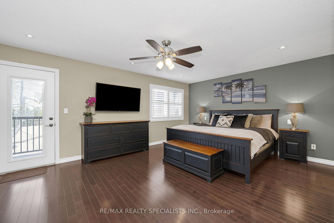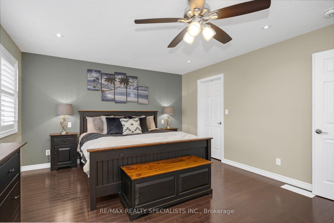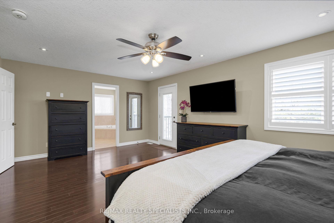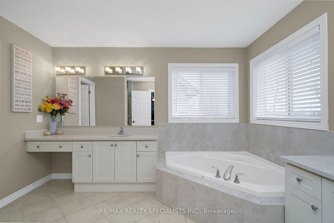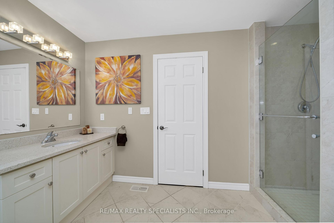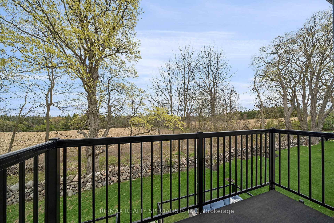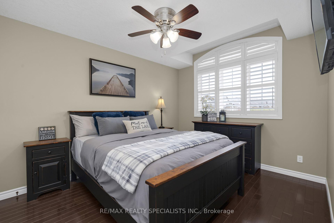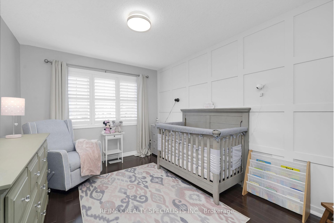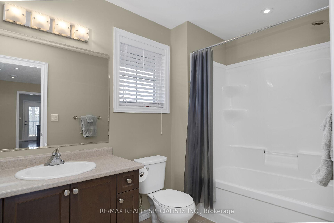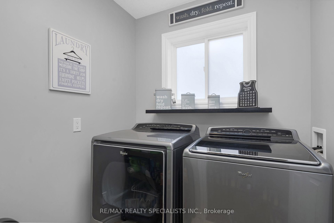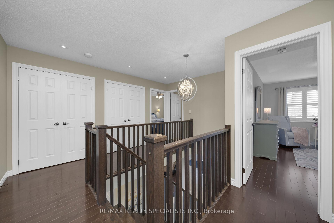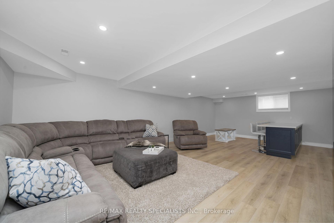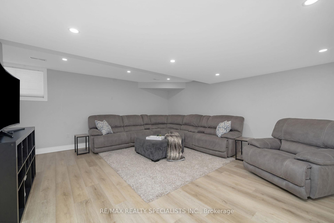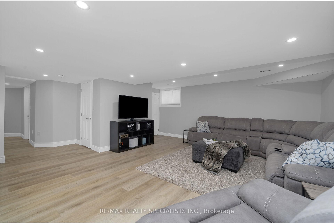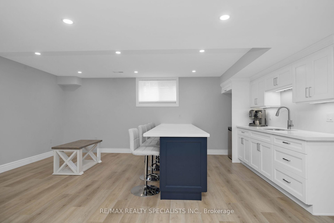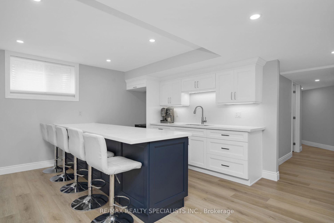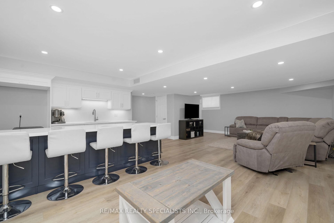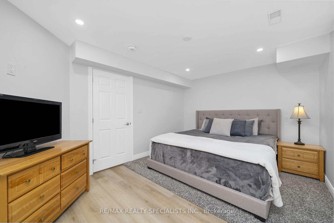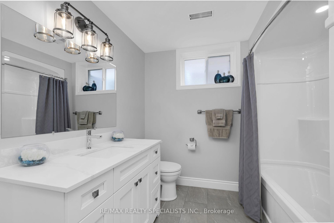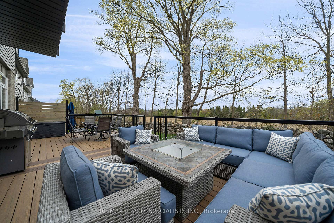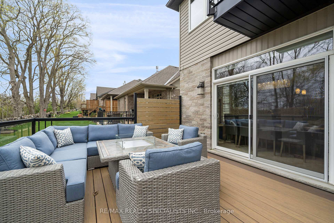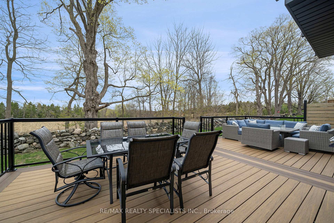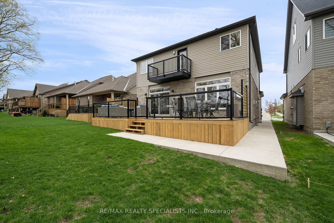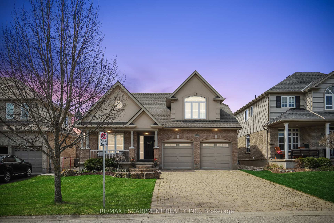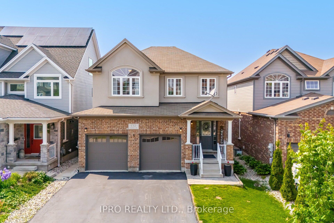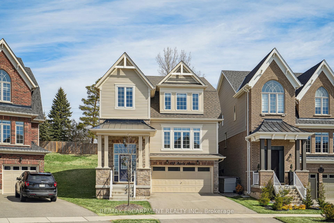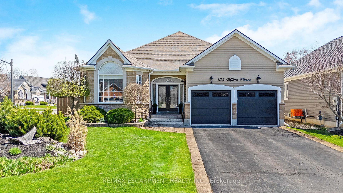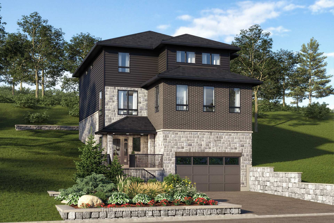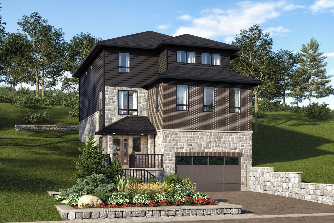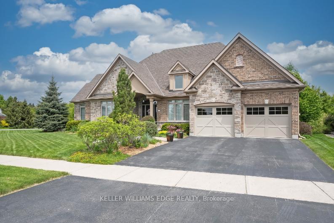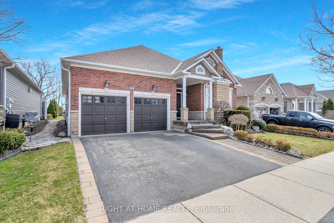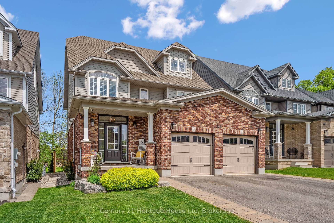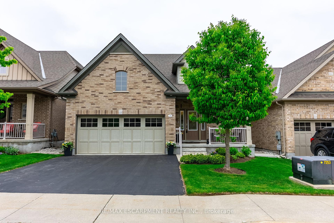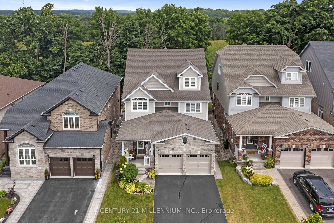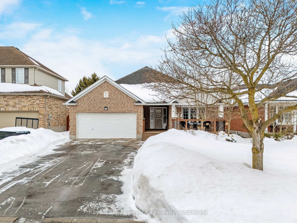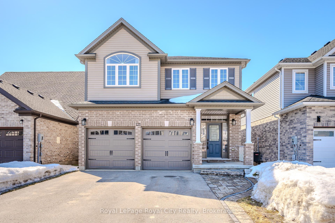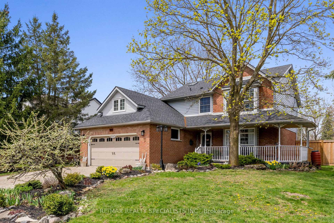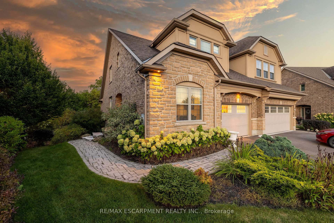Absolutely spectacular home built by REID HOMES. Thousands spent on upgrades from the concrete stone exterior to the poured concrete driveway to the luxury finished basement suite with one bedroom, bath, kitchen with granite tops, HEATED FLOORS in the bathroom, separate entrance, and designer-themed decor...a real beauty for loads of extra income. The main foor is bright, with 9' ceilings, a glorious open concept, custom kitchen cabinets and granite counters, a walk-in pantry, center island..all overlooking a huge great room complete with custom built-in shelves, and custom doors, natural gas fireplace and huge picture window. The best part... NO NEIGHBOURS BEHIND. PRIVATE OPEN FARMVIEW with the original stone walls! Sit on the custom, expansive deck with composite boards and custom glass regal aluminum railing. May as well just sit in the middle of the field with this gorgeous backdrop of mature trees, lawns, BBQ hookups, and lots of room for entertaining or soaking up the sun in this private backyard. The main floor separate living room is also great as a library or home office, or playroom for little ones, adjacent to a powder room, and a bright, large open foyer. The second floor offers 3 spacious bedrooms. The master is a retreat in itself with a grand 6-piece ensuite complete with a shower, corner soaker tub, his/hers sinks, and a private toilet room with a door! Better yet, corner windows with a private view of the farmland while soaking in the tub +++ a large walk-in closet. The 2 other bedrooms are spacious, 2nd bedroom has a vaulted ceiling/window area, double closets, and picture windows in both rooms. UPPER-LEVEL LAUNDRY and additional 4-pieceguest bath. 2 dbl door linen closets and bright open upper hall. See the attachment for the extensive list of upgrades too many...
228 SAMMON Drive
Rockwood, Guelph/Eramosa, Wellington $1,299,900Make an offer
4 Beds
4 Baths
2000-2500 sqft
Built-In
Garage
Parking for 2
East Facing
Zoning: 301
- MLS®#:
- X12138803
- Property Type:
- Detached
- Property Style:
- 2-Storey
- Area:
- Wellington
- Community:
- Rockwood
- Taxes:
- $6,131.16 / 2024
- Added:
- May 09 2025
- Lot Frontage:
- 40.27
- Lot Depth:
- 112.49
- Status:
- Active
- Outside:
- Stone
- Year Built:
- 6-15
- Basement:
- Apartment,Separate Entrance
- Brokerage:
- RE/MAX REALTY SPECIALISTS INC.
- Lot :
-
112
40
- Lot Irregularities:
- BACKING ONTO OPEN FARMLAND
- Intersection:
- HWY 7 AND HARRIS ST ROCKWOOD
- Rooms:
- Bedrooms:
- 4
- Bathrooms:
- 4
- Fireplace:
- Utilities
- Water:
- Municipal
- Cooling:
- Central Air
- Heating Type:
- Forced Air
- Heating Fuel:
| Living Room | 4.65 x 3.65m Open Concept , Hardwood Floor , Separate Room Main Level |
|---|---|
| Kitchen | 3.65 x 3.53m Open Concept , Porcelain Floor , Centre Island Main Level |
| Dining Room | 4.93 x 2.89m Open Concept , W/O To Deck , Combined w/Great Rm Main Level |
| Great Room | 5.79 x 4.02m Open Concept , B/I Shelves , Fireplace Second Level |
| Primary Bedroom | 6.09 x 4.05m 6 Pc Ensuite , W/O To Balcony , Overlooks Backyard Second Level |
| Bedroom 2 | 4.11 x 3.04m Double Closet , Vaulted Ceiling(s) , Overlooks Frontyard Second Level |
| Bedroom 3 | 3.9 x 2.77m Double Closet , Picture Window , Hardwood Floor Second Level |
| Great Room | 6.4 x 6.4m Open Concept , Combined w/Kitchen , Combined w/Dining Basement Level |
| Kitchen | 0 Open Concept , Centre Island , Custom Counter Basement Level |
| Bedroom 5 | 3.36 x 3.35m Separate Room , Walk-In Closet(s) , 3 Pc Bath Basement Level |
| Utility Room | 0 Basement Level |
| Cold Room/Cantina | 0 Basement Level |
| Pantry | 0 Basement Level |
Property Features
Clear View
Fenced Yard
Lake/Pond
Park
River/Stream
School
Sale/Lease History of 228 SAMMON Drive
View all past sales, leases, and listings of the property at 228 SAMMON Drive.Neighbourhood
Schools, amenities, travel times, and market trends near 228 SAMMON DriveSchools
4 public & 4 Catholic schools serve this home. Of these, 8 have catchments.
Parks & Rec
3 playgrounds, 2 trails and 3 other facilities are within a 20 min walk of this home.
Transit
Street transit stop less than a 10 min walk away. Rail transit stop less than 8 km away.
Want even more info for this home?
